Idées déco d'entrées de couleur bois avec une porte blanche
Trier par :
Budget
Trier par:Populaires du jour
41 - 60 sur 98 photos
1 sur 3
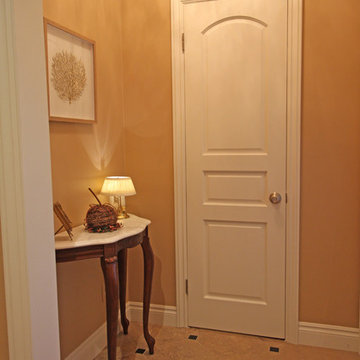
This classic home space includes a living and dining room, with a fireplace surrounded by a comfortable seating area. The Woodmaster team installed a new fireplace surround and marble hearth, creating a stunning centerpiece for this space. The fireplace is framed by bookcases on both sides with clear tempered glass shelves, offering both storage and a place to display keepsakes. The team also installed crown moldings in the living room, and wainscoting in the dining room, creating a classic traditional style for the formal dining area. The updates also included a new door frame and casings, base molding, as well as marble flooring in the foyer. It is an ideal space to relax, entertain, and dine with family and friends.
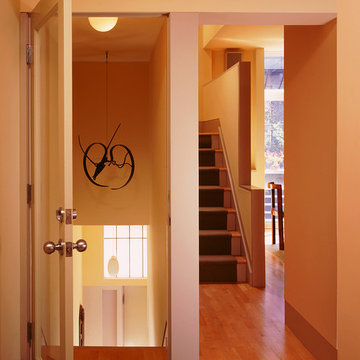
"To design a house with a garage, an office, three bedrooms and three bathrooms in a 16-foot-wide space was a challenge. The result is a great way to live downtown." Cecil Baker, Philadelphia Style Magazine
11th Street Residence is one of a series of three townhouses built in the Washington Square West neighborhood of Philadelphia. Once a vacant lot owned by the redevelopment authority, the project was seen as an opportunity to infuse new residential life onto 11th Street. The design of the three 16-foot homes was based on maximum flexibility. The 'residence' is encompassed within the second and third floors; the rear portion of the first floor and the entirety of the fourth floor were offered for customization - either as two office suites, as a standalone rental opportunity (in the case of the first floor), or as expansions of the basic residence.
The design resolution of the 11th Street facades attempts to echo the rhythms and materials of the eclectic streetscape without lapsing into historical repetition. Brick, Arriscraft Renaissance masonry units, and Kalwall combine at the exterior to create a thoroughly modern façade in the city.
Tom Crane Photography
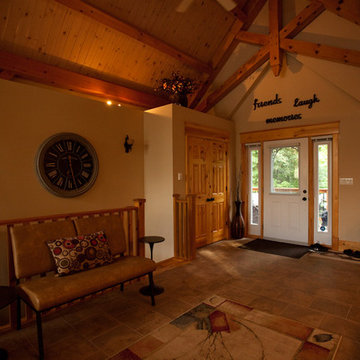
Front Porch Photography
Idées déco pour un petit hall d'entrée craftsman avec un mur beige, un sol en carrelage de céramique, une porte simple, une porte blanche et un sol marron.
Idées déco pour un petit hall d'entrée craftsman avec un mur beige, un sol en carrelage de céramique, une porte simple, une porte blanche et un sol marron.
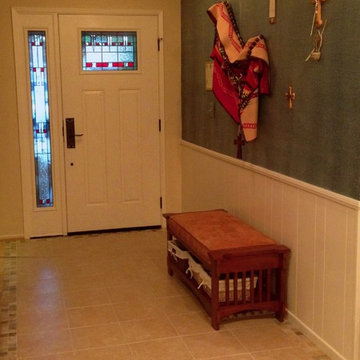
The clients desired to make their home ADA accessible and Age-In-Place for their retirement years. We removed a raised entry and exterior porch step and matched the existing tile.
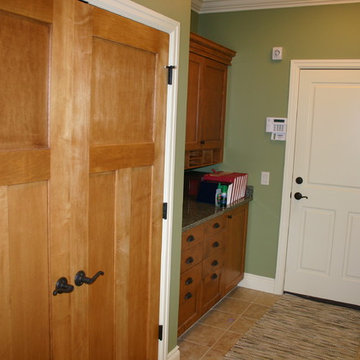
Enter from the garage, laundry room on one side drop zone on the other with mail slots and a large coat closet.
Exemple d'une entrée craftsman de taille moyenne avec un vestiaire, un mur vert, une porte simple et une porte blanche.
Exemple d'une entrée craftsman de taille moyenne avec un vestiaire, un mur vert, une porte simple et une porte blanche.
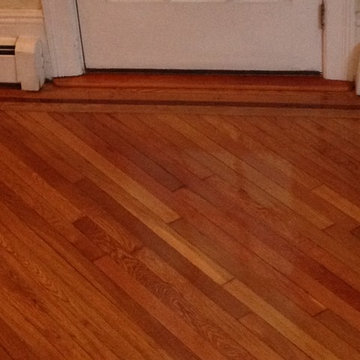
Historic Floor Restoration
Inspiration pour une entrée traditionnelle de taille moyenne avec un sol en bois brun, un mur beige, un couloir, une porte simple et une porte blanche.
Inspiration pour une entrée traditionnelle de taille moyenne avec un sol en bois brun, un mur beige, un couloir, une porte simple et une porte blanche.
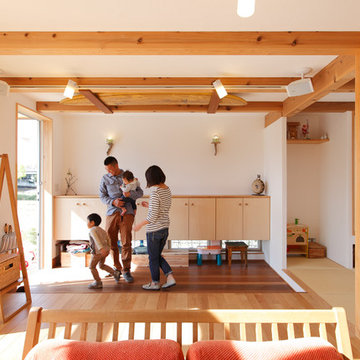
Réalisation d'une petite entrée avec un couloir, un mur blanc, un sol en bois brun, une porte simple et une porte blanche.
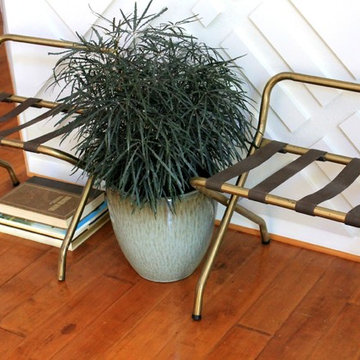
Vintage luggage racks provide a great place for guests to place their purses and bags as they enter the house.
Cette image montre un grand hall d'entrée design avec un mur gris, un sol en bois brun, une porte double et une porte blanche.
Cette image montre un grand hall d'entrée design avec un mur gris, un sol en bois brun, une porte double et une porte blanche.
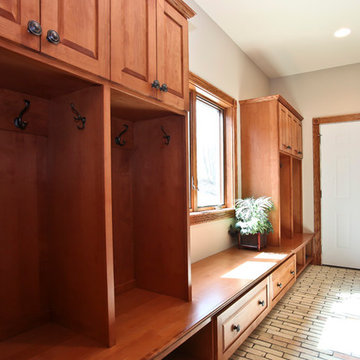
Idée de décoration pour une grande entrée chalet avec un vestiaire, un mur gris, un sol en brique, une porte simple et une porte blanche.
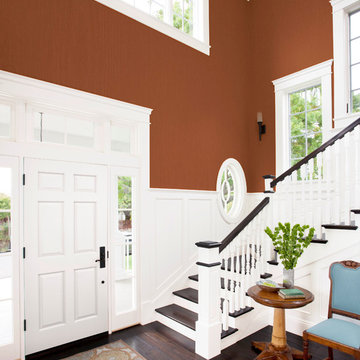
Adding a big, bold dose of color to a room creates excitement. To get just the right amount of pop, start with a neutral base. Then add a few bright accessories—or an accent wall—to deliver the color you crave.
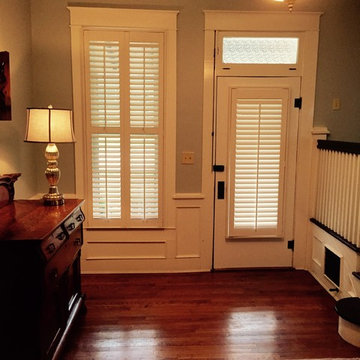
Idées déco pour un hall d'entrée classique de taille moyenne avec un mur gris, un sol en bois brun, une porte simple et une porte blanche.
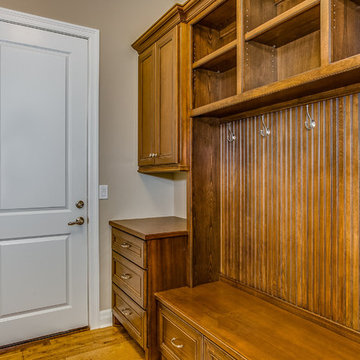
Cette image montre un hall d'entrée traditionnel de taille moyenne avec un mur beige, parquet foncé, une porte simple, une porte blanche et un sol marron.
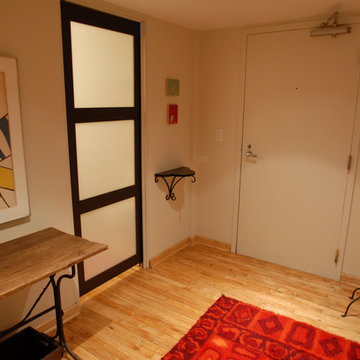
Interior design for remodel in historic loft space. Photographed by Yvette Dostatni.
Idée de décoration pour un petit hall d'entrée craftsman avec un mur blanc, parquet clair, une porte simple et une porte blanche.
Idée de décoration pour un petit hall d'entrée craftsman avec un mur blanc, parquet clair, une porte simple et une porte blanche.
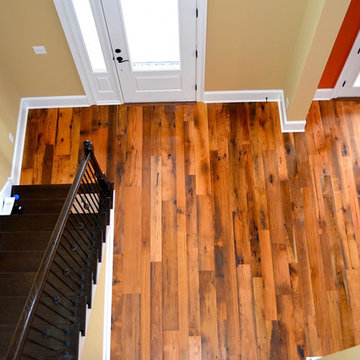
Made from 100-percent reclaimed wood joists, rafters, granary boards, and siding and floor boards found in old barns and wooden structures in the American East and Midwest, hit-skip oak provides a sturdy, hard-wearing surface that’s perfect for kids and pets.
Idée de décoration pour une entrée marine de taille moyenne avec un sol en bois brun, une porte simple et une porte blanche.
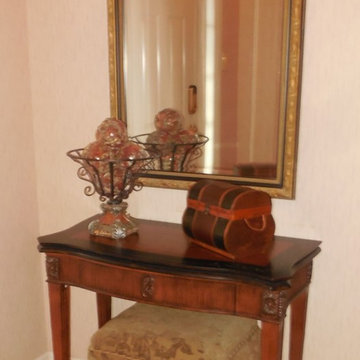
by decorator
Aménagement d'un hall d'entrée classique avec un mur beige, un sol en bois brun, une porte simple et une porte blanche.
Aménagement d'un hall d'entrée classique avec un mur beige, un sol en bois brun, une porte simple et une porte blanche.
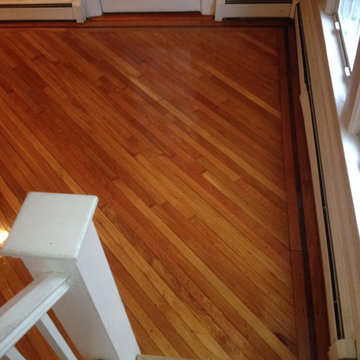
Historic Floor Restoration
Idées déco pour une entrée classique de taille moyenne avec un sol en bois brun, un mur beige, un couloir, une porte simple et une porte blanche.
Idées déco pour une entrée classique de taille moyenne avec un sol en bois brun, un mur beige, un couloir, une porte simple et une porte blanche.
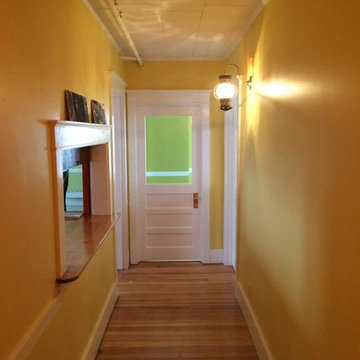
Aménagement d'une porte d'entrée de taille moyenne avec un mur jaune, parquet clair, une porte simple et une porte blanche.
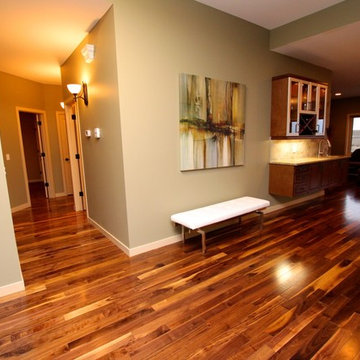
Cette image montre un hall d'entrée design de taille moyenne avec un mur vert, parquet foncé, une porte simple et une porte blanche.
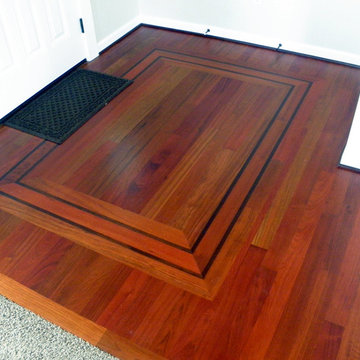
Inspiration pour une entrée traditionnelle avec un mur blanc, un sol en bois brun, une porte simple, une porte blanche et un sol marron.
Idées déco d'entrées de couleur bois avec une porte blanche
3