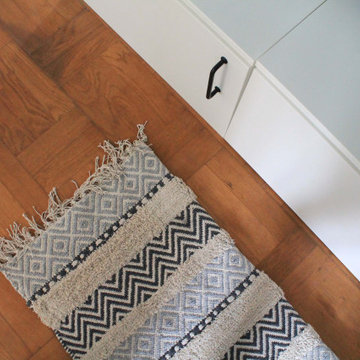Idées déco d'entrées de couleur bois
Trier par :
Budget
Trier par:Populaires du jour
101 - 120 sur 280 photos
1 sur 3
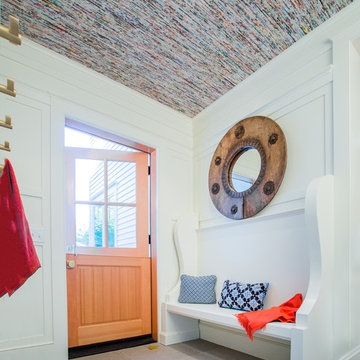
A home this vibrant is something to admire. We worked alongside Greg Baudoin Interior Design, who brought this home to life using color. Together, we saturated the cottage retreat with floor to ceiling personality and custom finishes. The rich color palette presented in the décor pairs beautifully with natural materials such as Douglas fir planks and maple end cut countertops.
Surprising features lie around every corner. In one room alone you’ll find a woven fabric ceiling and a custom wooden bench handcrafted by Birchwood carpenters. As you continue throughout the home, you’ll admire the custom made nickel slot walls and glimpses of brass hardware. As they say, the devil is in the detail.
Photo credit: Jacqueline Southby
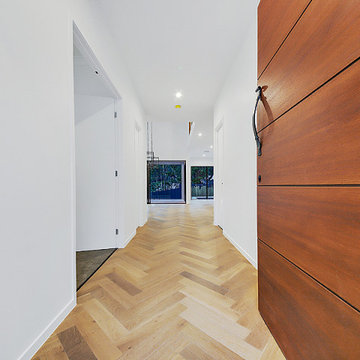
Cette photo montre une entrée moderne de taille moyenne avec un couloir, un mur blanc, parquet clair, une porte simple et une porte en bois brun.
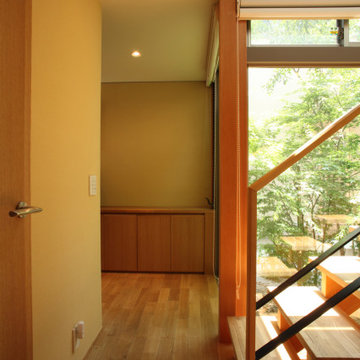
1階への採光は、何とか設けたコの字形の中庭からになります。この4畳弱の中庭がこの家の重要な役割を果たしてくれることになります。この小さい中庭へより光が入るように、2階の南東角には部屋を設けず屋外デッキスペースとしているので、1階の玄関、廊下、個室、階段、2階食堂、居間への光だけでなく、広がり感や解放感、あるいは緑のもたらす安らぎ感も違ってきます。
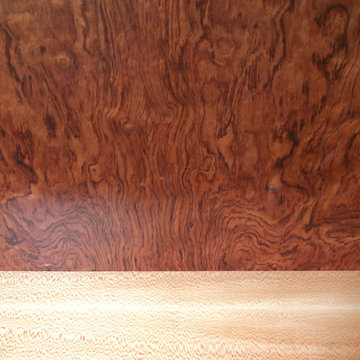
Entryway in rotary cut bubinga and quartersawn sycamore. Photographs by Amy Morris of Oak and Arrow.
Inspiration pour une petite entrée minimaliste avec un vestiaire.
Inspiration pour une petite entrée minimaliste avec un vestiaire.
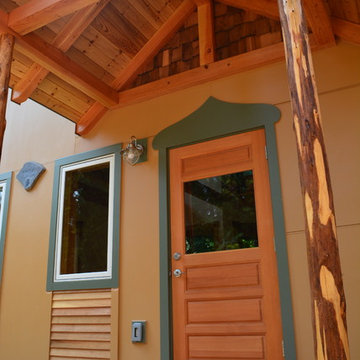
Cette image montre une porte d'entrée de taille moyenne avec un mur jaune, sol en béton ciré, une porte simple, une porte en verre et un sol orange.
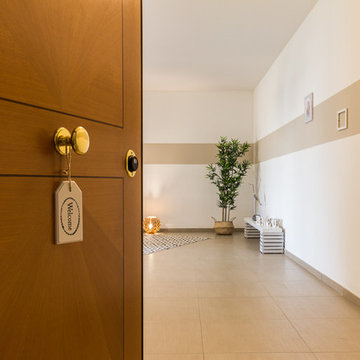
Cette image montre un hall d'entrée minimaliste avec un sol beige.
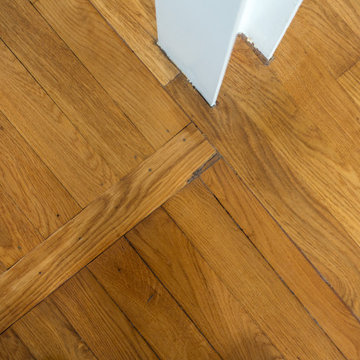
Dans cette belle maison de banlieue, il s'agissait de créer un cocon fonctionnel et chaleureux pour toute la famille. Lui est à Londres la semaine, elle à Paris avec les enfants. Nous avons donc créé un espace de vie convivial qui convient à tous les membres de la famille.
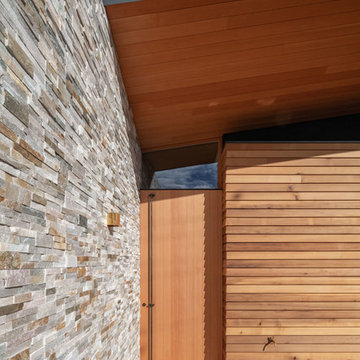
Réalisation d'une entrée minimaliste de taille moyenne avec un couloir, un mur beige, un sol en marbre, une porte en bois brun et une porte pivot.
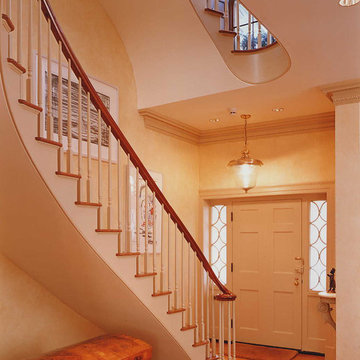
A new custom oval stair is gracious, comfortable and wide enough to deliver contemporary furniture to the upper levels. It replaces the original townhouse stair that was straight, narrow and only reached three of the five floors, and it was developed in collaboration with Italian Architect Mauritizio Parente.
Photography by Richard Mandelkorn
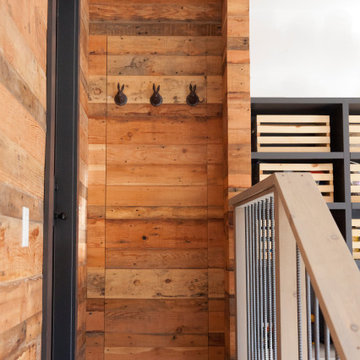
Hidden door to gun safe, entryway to mudroom from garage
Aménagement d'une petite entrée industrielle avec un vestiaire.
Aménagement d'une petite entrée industrielle avec un vestiaire.
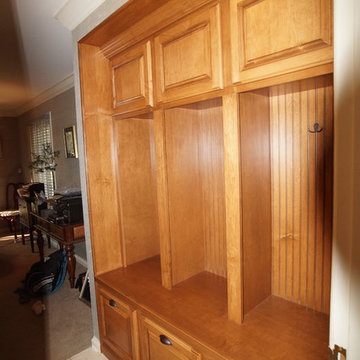
Built into an existing closet, our client says this 'drop-zone' has worked perfectly to contain shoes, backpacks and other items that would otherwise end up strewn about the home.
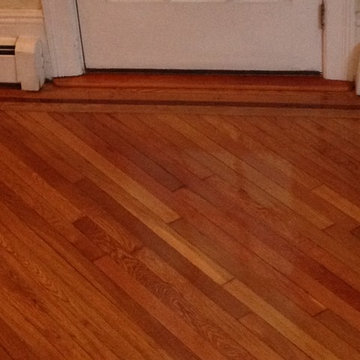
Historic Floor Restoration
Inspiration pour une entrée traditionnelle de taille moyenne avec un sol en bois brun, un mur beige, un couloir, une porte simple et une porte blanche.
Inspiration pour une entrée traditionnelle de taille moyenne avec un sol en bois brun, un mur beige, un couloir, une porte simple et une porte blanche.
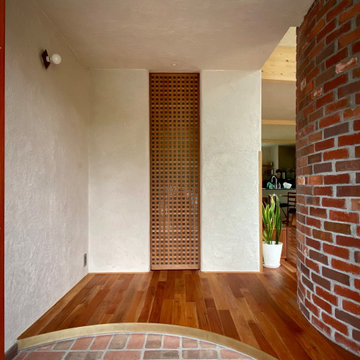
Inspiration pour une entrée de taille moyenne avec un couloir, un mur blanc, un sol en bois brun, un sol marron, un mur en parement de brique, une porte double et une porte marron.
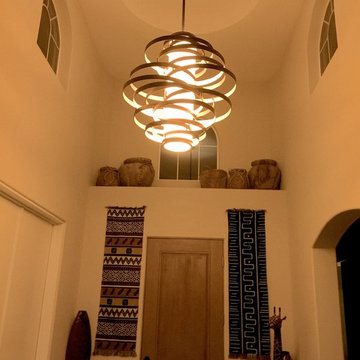
This dramatic long entryway with 17" ceilings called for various points of interest and utilizing furnishings brought from another home. This picture was taken before the rather boring cream walls were painted 3 shades of more dramatic warm grays and copper.
The burnished copper fixture purchased from Ferguson in Palm Desert replaces an overbearing Spanish iron chandelier, is LED dimmable, and ties in the eclectic mixture of tribal and mid-century featured throughout the home.
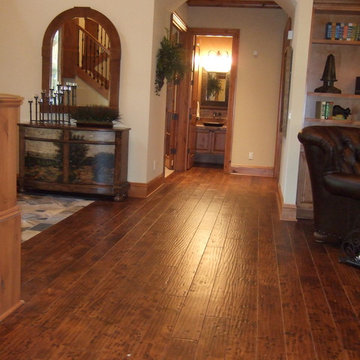
Exemple d'une entrée chic de taille moyenne avec un couloir, un mur beige, parquet foncé, une porte double, une porte en bois foncé et un sol marron.
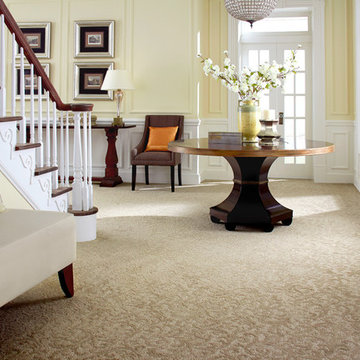
Réalisation d'un hall d'entrée tradition de taille moyenne avec un mur jaune, moquette et un sol beige.
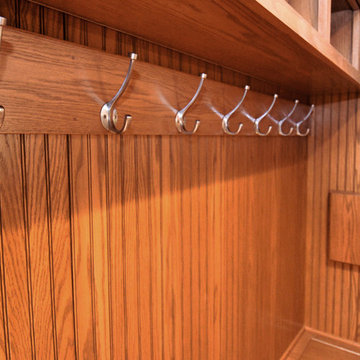
Exemple d'une entrée chic de taille moyenne avec un vestiaire, un mur blanc, parquet clair et un sol marron.
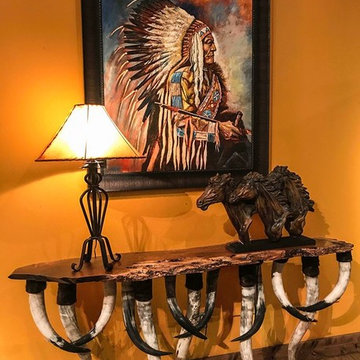
Inspiration pour un hall d'entrée sud-ouest américain de taille moyenne avec un mur jaune, un sol en carrelage de céramique et un sol beige.
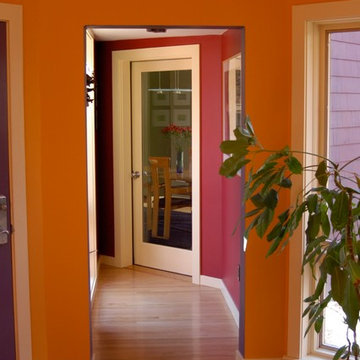
A dining pavilion that floats in the water on the city side of the house and floats in air on the rural side of the house. There is waterfall that runs under the house connecting the orthogonal pond on the city side with the free form pond on the rural side.
Idées déco d'entrées de couleur bois
6
