Entrée
Trier par :
Budget
Trier par:Populaires du jour
41 - 60 sur 280 photos
1 sur 3
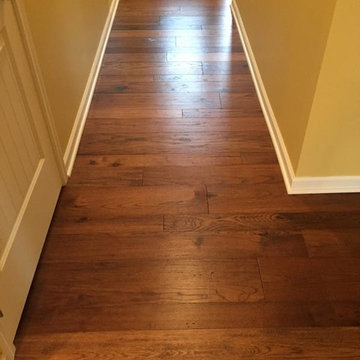
Entry/Hallway of this home with Hallmark Floors Monterey: Puebla, and white molding running throughout.
Idée de décoration pour une entrée de taille moyenne avec un couloir, un mur jaune, un sol en bois brun, une porte simple et une porte noire.
Idée de décoration pour une entrée de taille moyenne avec un couloir, un mur jaune, un sol en bois brun, une porte simple et une porte noire.
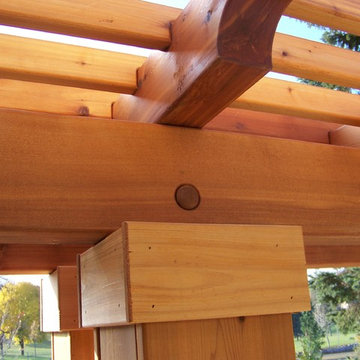
Cette photo montre une très grande porte d'entrée craftsman avec un mur marron, sol en béton ciré, une porte simple et une porte en bois brun.
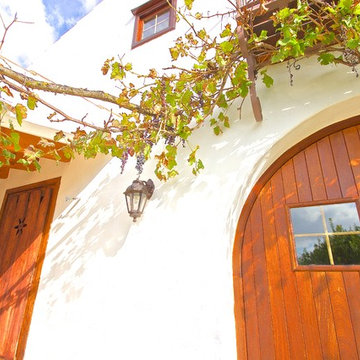
J.M.Torres
Aménagement d'une porte d'entrée campagne de taille moyenne avec un mur blanc, une porte double et une porte en bois brun.
Aménagement d'une porte d'entrée campagne de taille moyenne avec un mur blanc, une porte double et une porte en bois brun.
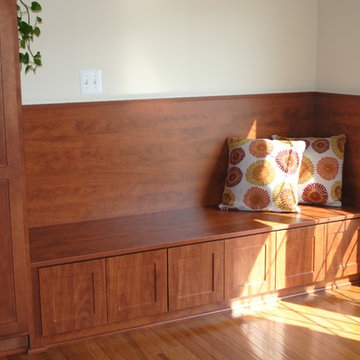
Bench created in a wasted part of customer's kitchen. Additional "hidden" storage below bench (touch latch doors).
Designed by Michelle Langley and Fabricated/Installed by Closet Factory Washington DC.
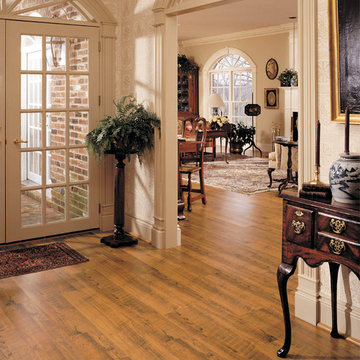
laminate flooring
Inspiration pour un hall d'entrée traditionnel avec un mur beige, une porte double et une porte en verre.
Inspiration pour un hall d'entrée traditionnel avec un mur beige, une porte double et une porte en verre.
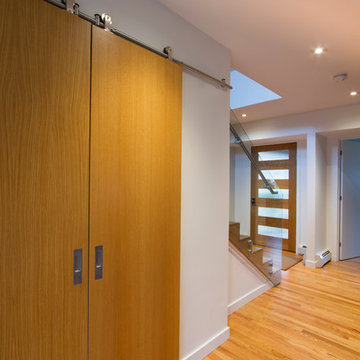
Modern Barn Doors with plenty of storage behind for children's games and toys
Jeffrey Tryon
Inspiration pour une entrée design de taille moyenne avec un couloir, un mur blanc, un sol en bois brun, une porte simple, une porte en bois clair et un sol marron.
Inspiration pour une entrée design de taille moyenne avec un couloir, un mur blanc, un sol en bois brun, une porte simple, une porte en bois clair et un sol marron.
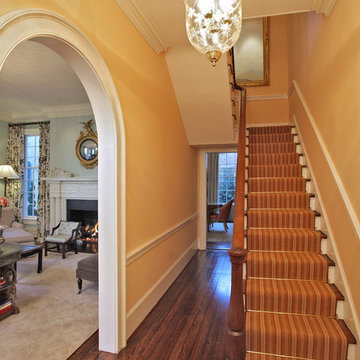
Entry hall featuring Stark runner on stairs
Cette image montre une petite entrée traditionnelle avec parquet foncé.
Cette image montre une petite entrée traditionnelle avec parquet foncé.
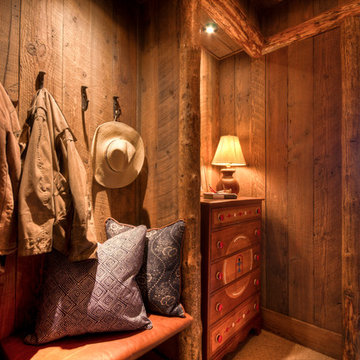
Aménagement d'une entrée classique de taille moyenne avec moquette, un vestiaire et un mur marron.
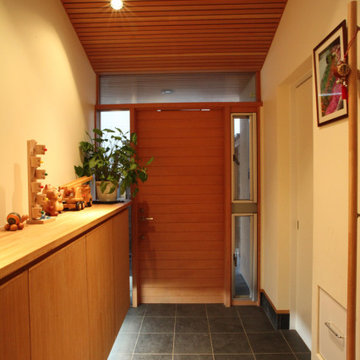
玄関の隣に面している引き戸の奥には玄関収納・シューズインクローゼットがあり充実した収納力があります。玄関の上がり框付近に引出し椅子、手すりを設けました。上にはトップライトがあり、明るい玄関となっています。居間との間には玄関から中が丸見えにならないように格子戸を設けました。
Réalisation d'une porte d'entrée asiatique de taille moyenne avec un mur blanc, un sol en carrelage de porcelaine, une porte simple, une porte en bois brun, un sol gris et un plafond en bois.
Réalisation d'une porte d'entrée asiatique de taille moyenne avec un mur blanc, un sol en carrelage de porcelaine, une porte simple, une porte en bois brun, un sol gris et un plafond en bois.
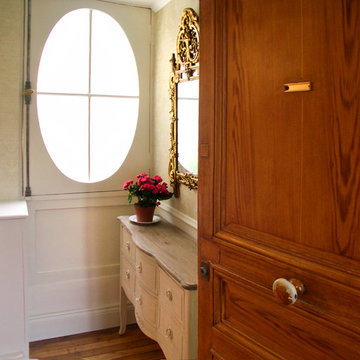
This beautiful window is the central focus of this stunning hallway. We are fortunate as the owners found this wonderful antique mirror and dresser which complements the space perfectly.
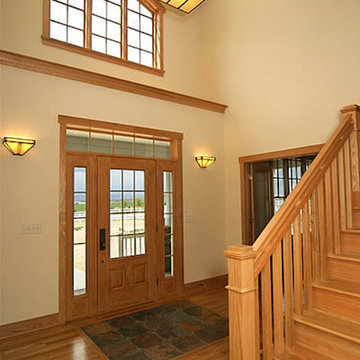
Exemple d'une porte d'entrée craftsman de taille moyenne avec un mur beige, parquet clair, une porte simple, une porte en bois clair et un sol marron.
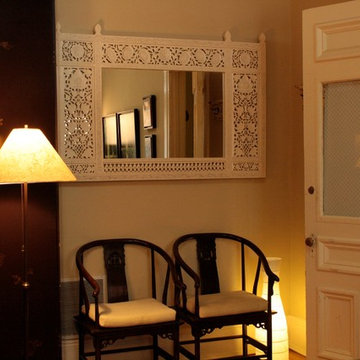
Aménagement d'un petit hall d'entrée éclectique avec un mur beige, un sol en bois brun, une porte simple et une porte blanche.
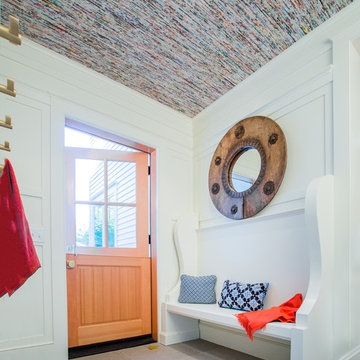
A home this vibrant is something to admire. We worked alongside Greg Baudoin Interior Design, who brought this home to life using color. Together, we saturated the cottage retreat with floor to ceiling personality and custom finishes. The rich color palette presented in the décor pairs beautifully with natural materials such as Douglas fir planks and maple end cut countertops.
Surprising features lie around every corner. In one room alone you’ll find a woven fabric ceiling and a custom wooden bench handcrafted by Birchwood carpenters. As you continue throughout the home, you’ll admire the custom made nickel slot walls and glimpses of brass hardware. As they say, the devil is in the detail.
Photo credit: Jacqueline Southby
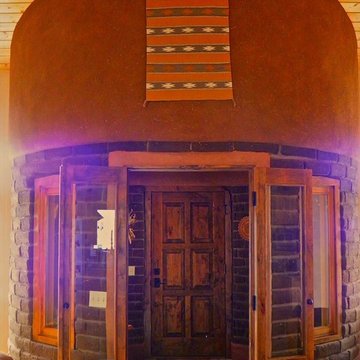
Custom Front Door in curved, exposed Adobe wall Entry. Natural mud plaster above.
Idée de décoration pour un vestibule sud-ouest américain de taille moyenne avec un mur marron, un sol en travertin, une porte simple et une porte en bois foncé.
Idée de décoration pour un vestibule sud-ouest américain de taille moyenne avec un mur marron, un sol en travertin, une porte simple et une porte en bois foncé.
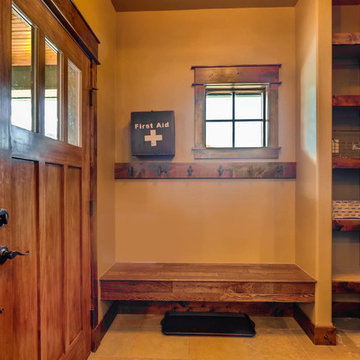
Rent this cabin in Grand Lake Colorado at www.GrandLakeCabinRentals.com
Réalisation d'une petite entrée craftsman avec un vestiaire, un mur marron, un sol en ardoise, une porte simple, une porte marron et un sol gris.
Réalisation d'une petite entrée craftsman avec un vestiaire, un mur marron, un sol en ardoise, une porte simple, une porte marron et un sol gris.
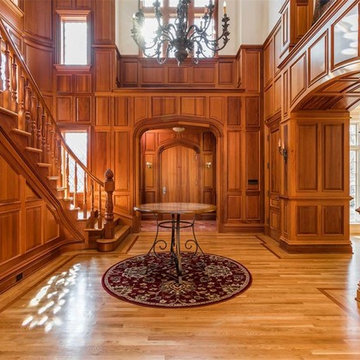
Inspiration pour un grand hall d'entrée traditionnel avec un mur marron, un sol en bois brun, une porte simple, une porte en bois brun et un sol marron.
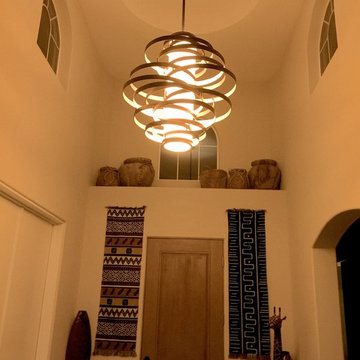
This dramatic long entryway with 17" ceilings called for various points of interest and utilizing furnishings brought from another home. This picture was taken before the rather boring cream walls were painted 3 shades of more dramatic warm grays and copper.
The burnished copper fixture purchased from Ferguson in Palm Desert replaces an overbearing Spanish iron chandelier, is LED dimmable, and ties in the eclectic mixture of tribal and mid-century featured throughout the home.
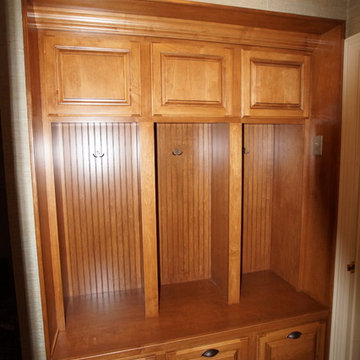
Built into an existing closet, our client says this 'drop-zone' has worked perfectly to contain shoes, backpacks and other items that would otherwise end up strewn about the home.
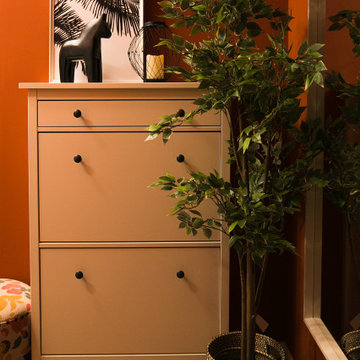
Inspiration pour une petite porte d'entrée nordique avec un mur orange, sol en stratifié, une porte simple, une porte blanche et un sol marron.

余白のある家
本計画は京都市左京区にある閑静な住宅街の一角にある敷地で既存の建物を取り壊し、新たに新築する計画。周囲は、低層の住宅が立ち並んでいる。既存の建物も同計画と同じ三階建て住宅で、既存の3階部分からは、周囲が開け開放感のある景色を楽しむことができる敷地となっていた。この開放的な景色を楽しみ暮らすことのできる住宅を希望されたため、三階部分にリビングスペースを設ける計画とした。敷地北面には、山々が開け、南面は、低層の住宅街の奥に夏は花火が見える風景となっている。その景色を切り取るかのような開口部を設け、窓際にベンチをつくり外との空間を繋げている。北側の窓は、出窓としキッチンスペースの一部として使用できるように計画とした。キッチンやリビングスペースの一部が外と繋がり開放的で心地よい空間となっている。
また、今回のクライアントは、20代であり今後の家族構成は未定である、また、自宅でリモートワークを行うため、居住空間のどこにいても、心地よく仕事ができるスペースも確保する必要があった。このため、既存の住宅のように当初から個室をつくることはせずに、将来の暮らしにあわせ可変的に部屋をつくれるような余白がふんだんにある空間とした。1Fは土間空間となっており、2Fまでの吹き抜け空間いる。現状は、広場とした外部と繋がる土間空間となっており、友人やペット飼ったりと趣味として遊べ、リモートワークでゆったりした空間となった。将来的には個室をつくったりと暮らしに合わせさまざまに変化することができる計画となっている。敷地の条件や、クライアントの暮らしに合わせるように変化するできる建物はクライアントとともに成長しつづけ暮らしによりそう建物となった。
3