Idées déco d'entrées de taille moyenne avec sol en béton ciré
Trier par :
Budget
Trier par:Populaires du jour
21 - 40 sur 2 599 photos
1 sur 3
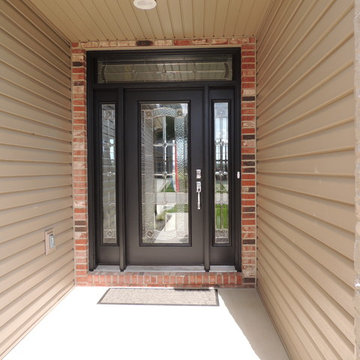
Inspiration pour une porte d'entrée traditionnelle de taille moyenne avec un mur beige, une porte simple, une porte noire et sol en béton ciré.

Cette photo montre une entrée nature de taille moyenne avec un mur gris, une porte simple, une porte blanche, un vestiaire, sol en béton ciré et un sol multicolore.
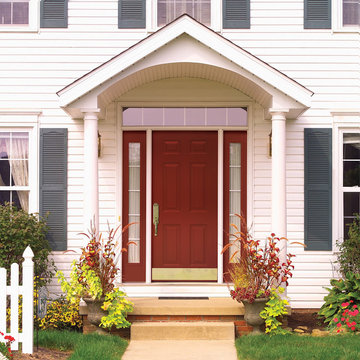
Inspiration pour une porte d'entrée traditionnelle de taille moyenne avec un mur blanc, sol en béton ciré, une porte simple et une porte rouge.
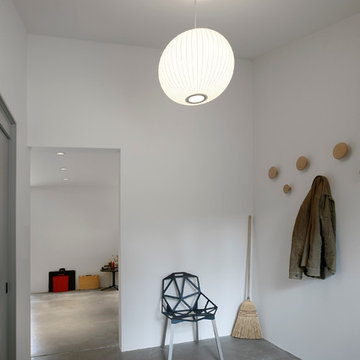
Mark Woods
Cette image montre une entrée vintage de taille moyenne avec sol en béton ciré, un vestiaire et un mur blanc.
Cette image montre une entrée vintage de taille moyenne avec sol en béton ciré, un vestiaire et un mur blanc.
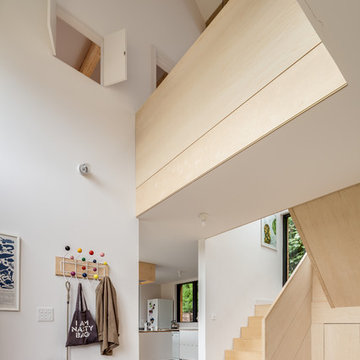
Simon Maxwell
Idées déco pour un hall d'entrée scandinave de taille moyenne avec un mur blanc et sol en béton ciré.
Idées déco pour un hall d'entrée scandinave de taille moyenne avec un mur blanc et sol en béton ciré.

Inspiration pour une porte d'entrée design de taille moyenne avec une porte grise, un mur gris, sol en béton ciré, une porte simple et un sol gris.

Copyrights: WA design
Exemple d'une porte d'entrée industrielle de taille moyenne avec sol en béton ciré, un sol gris, une porte simple, une porte métallisée et un mur blanc.
Exemple d'une porte d'entrée industrielle de taille moyenne avec sol en béton ciré, un sol gris, une porte simple, une porte métallisée et un mur blanc.

custom wall mounted wall shelf with concealed hinges, Makassar High Gloss Lacquer
Cette photo montre un hall d'entrée tendance de taille moyenne avec un mur gris, sol en béton ciré et un sol gris.
Cette photo montre un hall d'entrée tendance de taille moyenne avec un mur gris, sol en béton ciré et un sol gris.
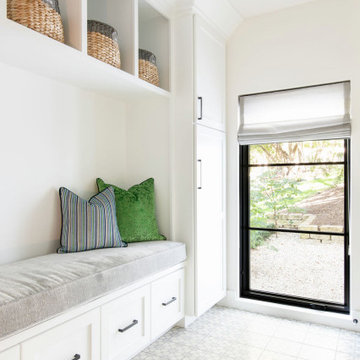
Idée de décoration pour une entrée tradition de taille moyenne avec un vestiaire, un mur blanc, sol en béton ciré et un sol gris.

An original Sandy Cohen design mid-century house in Laurelhurst neighborhood in Seattle. The house was originally built for illustrator Irwin Caplan, known for the "Famous Last Words" comic strip in the Saturday Evening Post. The residence was recently bought from Caplan’s estate by new owners, who found that it ultimately needed both cosmetic and functional upgrades. A renovation led by SHED lightly reorganized the interior so that the home’s midcentury character can shine.
LEICHT cabinet in frosty white c-channel in alum color. Wrap in custom VG Fir panel.
DWELL Magazine article
DeZeen article
Design by SHED Architecture & Design
Photography by: Rafael Soldi

The owner’s goal was to create a lifetime family home using salvaged materials from an antique farmhouse and barn that had stood on another portion of the site. The timber roof structure, as well as interior wood cladding, and interior doors were salvaged from that house, while sustainable new materials (Maine cedar, hemlock timber and steel) and salvaged cabinetry and fixtures from a mid-century-modern teardown were interwoven to create a modern house with a strong connection to the past. Integrity® Wood-Ultrex® windows and doors were a perfect fit for this project. Integrity provided the only combination of a durable, thermally efficient exterior frame combined with a true wood interior.

Idée de décoration pour une entrée minimaliste de taille moyenne avec un couloir, un mur gris et sol en béton ciré.

Vertical Board & Batten Front Entry with Poured in place concrete walls, inviting dutch doors and a custom metal canopy
Réalisation d'une porte d'entrée champêtre de taille moyenne avec un mur gris, sol en béton ciré, une porte hollandaise, une porte noire et un sol gris.
Réalisation d'une porte d'entrée champêtre de taille moyenne avec un mur gris, sol en béton ciré, une porte hollandaise, une porte noire et un sol gris.
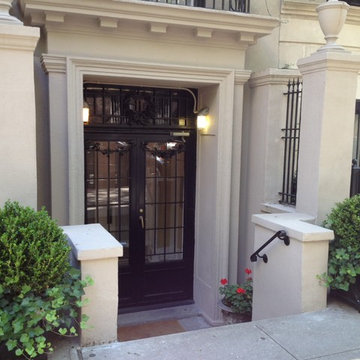
Exemple d'une porte d'entrée chic de taille moyenne avec un mur blanc, sol en béton ciré, une porte double, une porte noire et un sol gris.
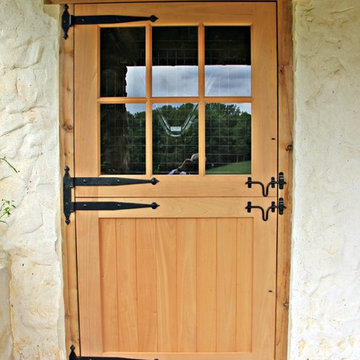
Cette image montre une entrée rustique de taille moyenne avec un vestiaire, un mur blanc, sol en béton ciré, une porte hollandaise et une porte en bois clair.
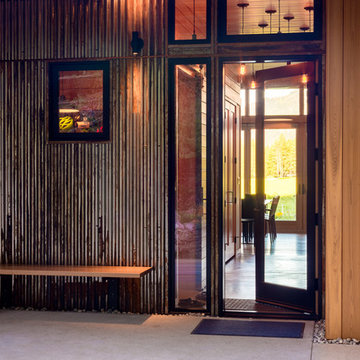
Aménagement d'une porte d'entrée montagne de taille moyenne avec un mur marron, sol en béton ciré, une porte simple et une porte en verre.
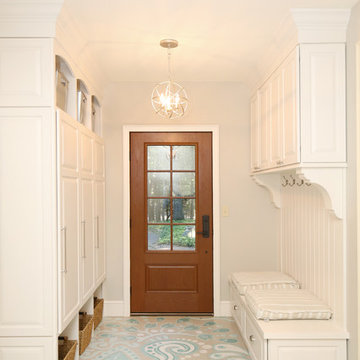
Our design transformed a dark, unfinished breezeway into a bright, beautiful and highly functional space for a family of five. The homeowners wanted to keep the remodel within the existing space, which seemed like a challenge given it was made up of 4 doors, including 2 large sliders and a window.
We removed by sliding doors and replaced one with a new glass front door that became the main entry from the outside of the home. The removal of these doors along with the window allowed us to place six lockers, a command center and a bench in the space. The old heavy door that used to lead from the breezeway into the house was removed and became an open doorway. The removal of this door makes the mudroom feel like part of the home and the adjacent kitchen even feels larger.
Instead of tiling the floor, it was hand-painted with a custom paisley design in a bright turquoise color and coated multiple times with a clear epoxy coat for durability.
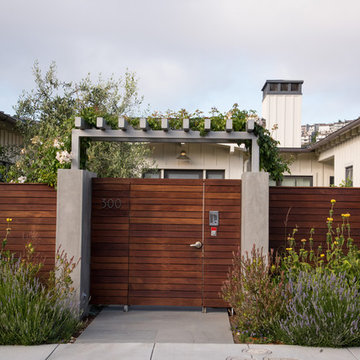
Cette photo montre une porte d'entrée tendance de taille moyenne avec un mur gris, sol en béton ciré, une porte simple et une porte en bois foncé.

Ken Spurgin
Cette photo montre une porte d'entrée tendance de taille moyenne avec un mur blanc, sol en béton ciré, une porte simple et une porte en bois brun.
Cette photo montre une porte d'entrée tendance de taille moyenne avec un mur blanc, sol en béton ciré, une porte simple et une porte en bois brun.
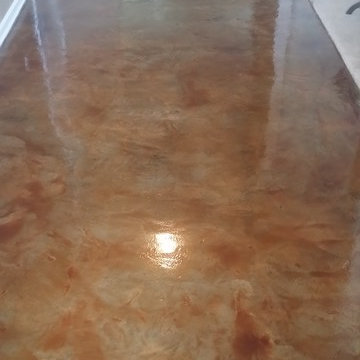
N.FL.Concrete Flooring
Idées déco pour un hall d'entrée classique de taille moyenne avec sol en béton ciré.
Idées déco pour un hall d'entrée classique de taille moyenne avec sol en béton ciré.
Idées déco d'entrées de taille moyenne avec sol en béton ciré
2