Idées déco d'entrées de taille moyenne avec un mur jaune
Trier par :
Budget
Trier par:Populaires du jour
81 - 100 sur 1 011 photos
1 sur 3
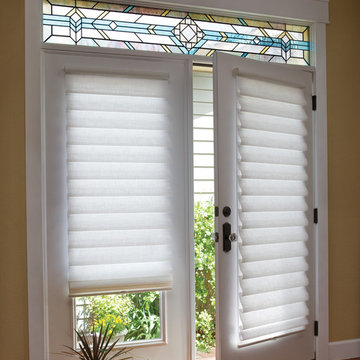
Idée de décoration pour une entrée tradition de taille moyenne avec un mur jaune, un sol en bois brun, une porte double et une porte en verre.
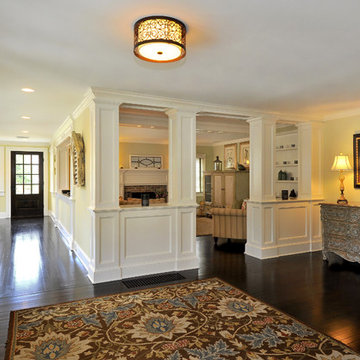
Peter Krupenye
Réalisation d'un hall d'entrée champêtre de taille moyenne avec un mur jaune, parquet foncé, une porte simple et une porte noire.
Réalisation d'un hall d'entrée champêtre de taille moyenne avec un mur jaune, parquet foncé, une porte simple et une porte noire.
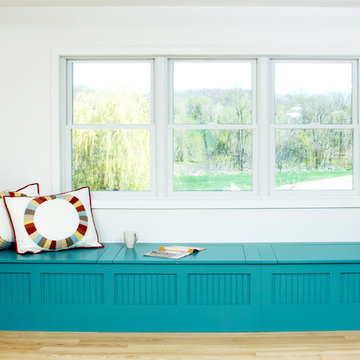
Diana Wiesner of Lampert Lumber in Chetek, WI worked with her client and Dura Supreme to create this custom teal blue paint color for their new kitchen. They wanted a contemporary cottage styled kitchen with blue cabinets to contrast their love of blue, red, and yellow. The homeowners can now come home to a stunning teal (aqua) blue kitchen that grabs center stage in this contemporary home with cottage details.
Bria Cabinetry by Dura Supreme with an affordable Personal Paint Match finish to "Calypso" SW 6950 in the Craftsman Beaded Panel door style.
This kitchen was featured in HGTV Magazine summer of 2014 in the Kitchen Chronicles. Here's a quote from the designer's interview that was featured in the issue. "Every time you enter this kitchen, it's like walking into a Caribbean vacation. It's upbeat and tropical, and it can be paired with equally vivid reds and greens. I was worried the homeowners might get blue fatigue, and it's definitely a gutsy choice for a rural Wisconsin home. But winters on their farm are brutal, and this color is a reminder that summer comes again." - Diana Wiesner, Lampert Lumber, Chetek, WI
Request a FREE Dura Supreme Brochure:
http://www.durasupreme.com/request-brochure
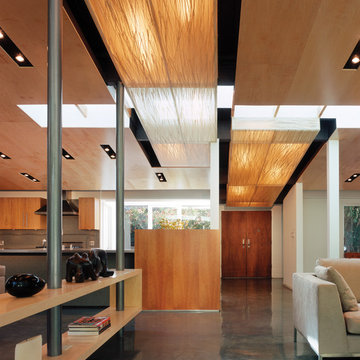
View to entry with custom fabricated light box and intersecting skylight.
Cette photo montre une entrée moderne de taille moyenne avec un couloir, un mur jaune, sol en béton ciré, une porte double et une porte en bois brun.
Cette photo montre une entrée moderne de taille moyenne avec un couloir, un mur jaune, sol en béton ciré, une porte double et une porte en bois brun.
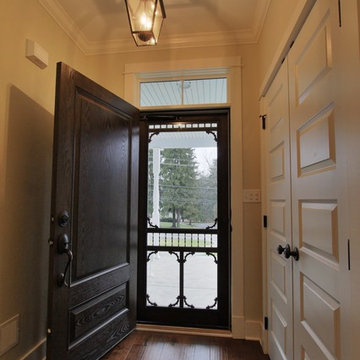
Aménagement d'un hall d'entrée campagne de taille moyenne avec un mur jaune, un sol en bois brun, une porte simple et une porte en bois foncé.
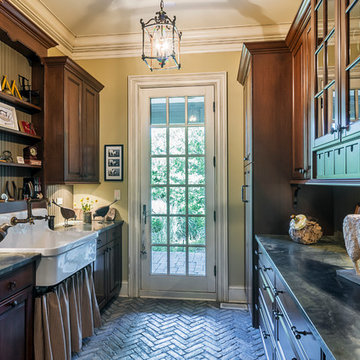
Cette photo montre une entrée chic de taille moyenne avec un mur jaune, un sol en carrelage de porcelaine, un vestiaire et une porte simple.
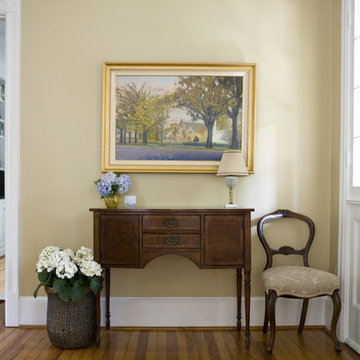
LIly Mae Design
Design by Lisa puchalla
Photo by Angie seckinger
Inspiration pour un hall d'entrée traditionnel de taille moyenne avec un mur jaune et un sol en bois brun.
Inspiration pour un hall d'entrée traditionnel de taille moyenne avec un mur jaune et un sol en bois brun.
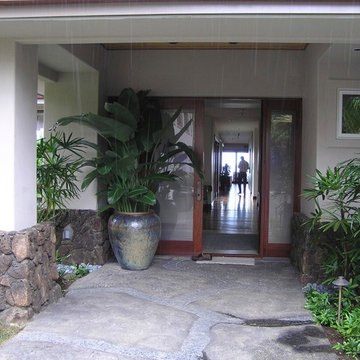
Inspiration pour un hall d'entrée ethnique de taille moyenne avec un mur jaune, un sol en ardoise, une porte double et une porte en bois foncé.
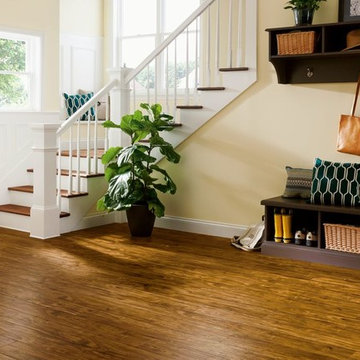
Cette image montre une entrée traditionnelle de taille moyenne avec un vestiaire, un mur jaune, une porte simple et une porte blanche.
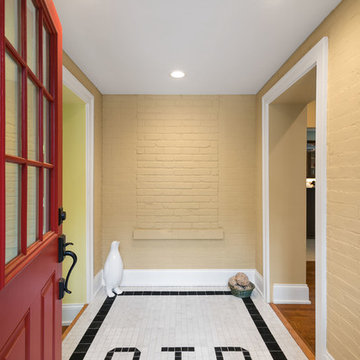
Jeffrey Jakucyk: Photographer
Exemple d'un hall d'entrée éclectique de taille moyenne avec un mur jaune, un sol en carrelage de porcelaine, une porte simple et une porte rouge.
Exemple d'un hall d'entrée éclectique de taille moyenne avec un mur jaune, un sol en carrelage de porcelaine, une porte simple et une porte rouge.
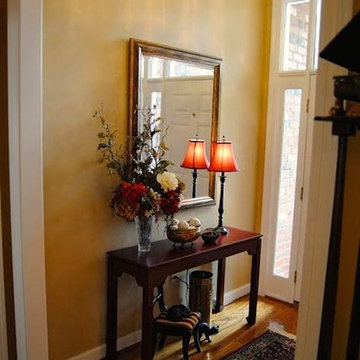
This bright and welcoming entry foyer features high ceilings panel door with sidelights and transom. The entry console provides a place for mail, keys, and a quick check in the mirror before greeting guest. The red oriental style console has a distressed finish. It is accessorized with a buffet lamp, bowl of decorative orbs, and designer bouquet. Underneath an antiques umbrella stand, a woodcrafter's Duncan Phife chair sample and two aged black iron cats. This vignette hints to what to visitors should expect beyond the threshold.
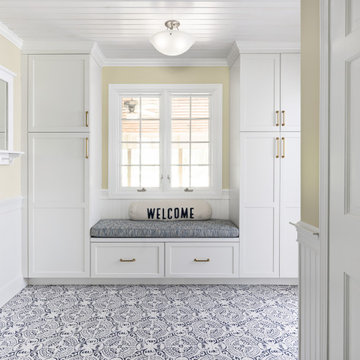
Our clients came to us wanting to update their kitchen while keeping their traditional and timeless style. They desired to open up the kitchen to the dining room and to widen doorways to make the kitchen feel less closed off from the rest of the home.
They wanted to create more functional storage and working space at the island. Other goals were to replace the sliding doors to the back deck, add mudroom storage and update lighting for a brighter, cleaner look.
We created a kitchen and dining space that brings our homeowners joy to cook, dine and spend time together in.
We installed a longer, more functional island with barstool seating in the kitchen. We added pantry cabinets with roll out shelves. We widened the doorways and opened up the wall between the kitchen and dining room.
We added cabinetry with glass display doors in the kitchen and also the dining room. We updated the lighting and replaced sliding doors to the back deck. In the mudroom, we added closed storage and a built-in bench.
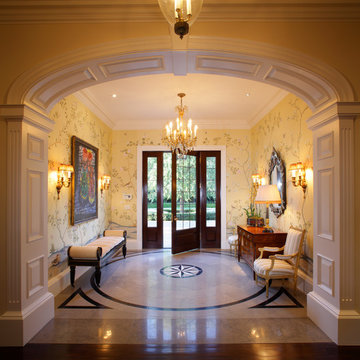
This brick and stone residence on a large estate property is an American version of the English country house, and it pays homage to the work of Harrie T. Lindeberg, Edwin Lutyens and John Russell Pope, all practitioners of an elegant country style rooted in classicism. Features include bricks handmade in Maryland, a limestone entry and a library with coffered ceiling and stone floors. The interiors balance formal English rooms with family rooms in a more relaxed Arts and Crafts style.
Landscape by Mark Beall and Sara Fairchild
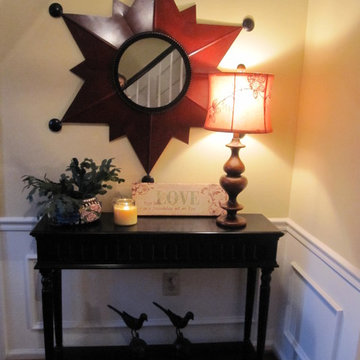
After photo of entry redesign by Debbie Correale of Redesign Right, LLC in West Chester, PA
Aménagement d'une entrée classique de taille moyenne avec un couloir, un mur jaune, parquet foncé, une porte simple et une porte blanche.
Aménagement d'une entrée classique de taille moyenne avec un couloir, un mur jaune, parquet foncé, une porte simple et une porte blanche.
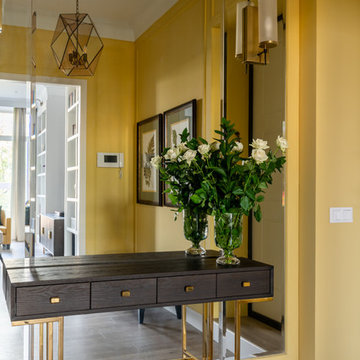
фотограф: Василий Буланов
Cette photo montre une porte d'entrée chic de taille moyenne avec un mur jaune, sol en stratifié, une porte simple, une porte blanche et un sol beige.
Cette photo montre une porte d'entrée chic de taille moyenne avec un mur jaune, sol en stratifié, une porte simple, une porte blanche et un sol beige.
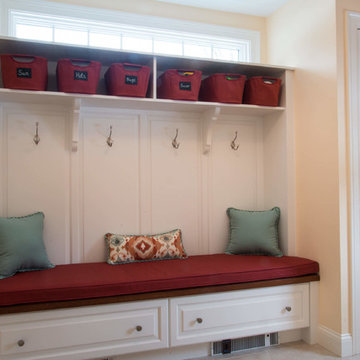
Exemple d'une entrée chic de taille moyenne avec un vestiaire, un mur jaune, un sol en carrelage de porcelaine, une porte simple, une porte blanche et un sol marron.
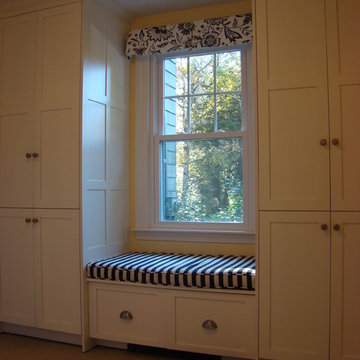
Photos by Robin Amorello, CKD CAPS
Exemple d'une entrée tendance de taille moyenne avec un vestiaire, un mur jaune et un sol en carrelage de céramique.
Exemple d'une entrée tendance de taille moyenne avec un vestiaire, un mur jaune et un sol en carrelage de céramique.
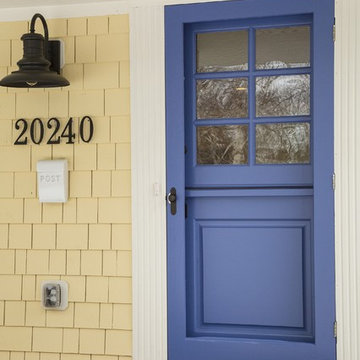
Spacecrafting
Inspiration pour une porte d'entrée design de taille moyenne avec parquet clair, une porte simple, une porte jaune et un mur jaune.
Inspiration pour une porte d'entrée design de taille moyenne avec parquet clair, une porte simple, une porte jaune et un mur jaune.
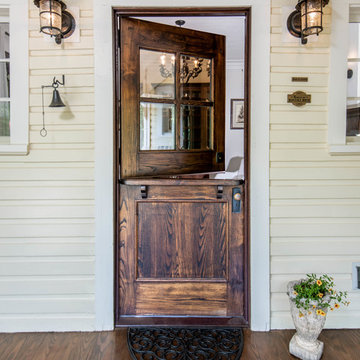
Idée de décoration pour une porte d'entrée champêtre de taille moyenne avec un mur jaune, parquet foncé, une porte hollandaise, une porte en bois foncé et un sol marron.
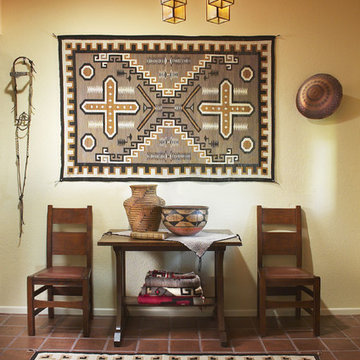
Photographer Robin Stancliff, Tucson Arizona
Exemple d'un hall d'entrée sud-ouest américain de taille moyenne avec un mur jaune, un sol en carrelage de céramique, une porte double et une porte en bois foncé.
Exemple d'un hall d'entrée sud-ouest américain de taille moyenne avec un mur jaune, un sol en carrelage de céramique, une porte double et une porte en bois foncé.
Idées déco d'entrées de taille moyenne avec un mur jaune
5