Idées déco d'entrées de taille moyenne avec un plafond en lambris de bois
Trier par :
Budget
Trier par:Populaires du jour
141 - 160 sur 166 photos
1 sur 3
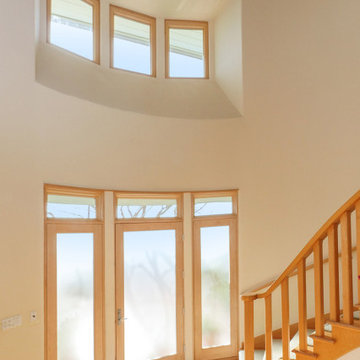
Stunning new wood-interior windows installed in this magnificent entryway filled with light. This dramatic foyer area with tall ceilings and light wood floors looks gorgeous with these new wood windows installed all around the front door. Get started replacing your windows today with Renewal by Andersen of Long Island, serving Queens, Brooklyn, and Nassau and Suffolk Counties.
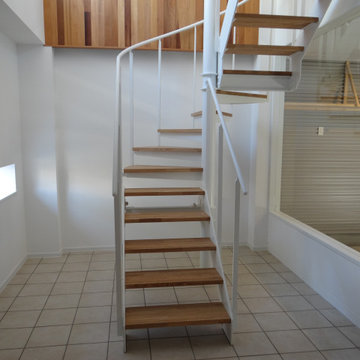
Cette photo montre une entrée moderne de taille moyenne avec un couloir, un mur blanc, un sol beige, un plafond en lambris de bois, boiseries et un sol en carrelage de céramique.
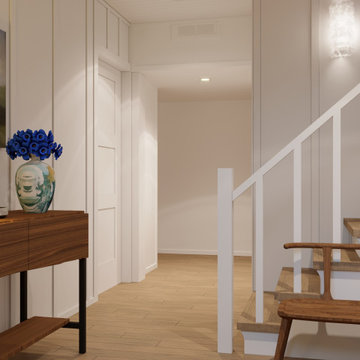
In this design concept, Sarah Barnard, WELL AP + LEED AP developed two variations of objects, furniture, and artwork for the entryway of a home by the ocean. All of the materials and objects selected for this home project are Vegan. This option features a deep blue dutch door reflecting the color of the sea and a glass window that floods the space with natural light. These blue tones carry through the room in imagery and forms from the natural world, such as the painting of a Blue Heron installed above the sideboard. This option features a collection of contemporary ceramic objects, such as the stylized flush mount ceiling light and the ceramic lamp that resembles the form of a sea urchin. These objects are grounded by the vintage ceramic bowl and planter containing flowers. The sideboard, made from Danish oiled walnut, offers tidy storage options, while the tone of its wood finish harmonizes with the soothing blue of the room to create a welcoming entrance.
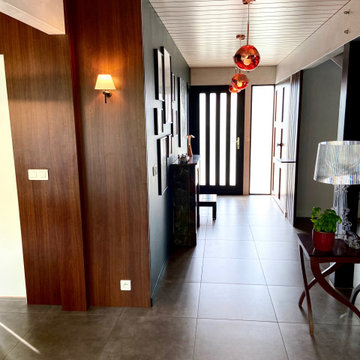
Inspiration pour une entrée design de taille moyenne avec un couloir, un mur vert, un sol en carrelage de céramique, une porte double, une porte en bois foncé, un sol beige et un plafond en lambris de bois.

コの字型に囲むような間取りの配置で、南向きに開かれた中庭。まず、門のような大きな扉をくぐり、中庭へとアプローチされ、こに面して玄関があります。
Exemple d'une porte d'entrée de taille moyenne avec un mur blanc, sol en granite, une porte pivot, un sol gris et un plafond en lambris de bois.
Exemple d'une porte d'entrée de taille moyenne avec un mur blanc, sol en granite, une porte pivot, un sol gris et un plafond en lambris de bois.
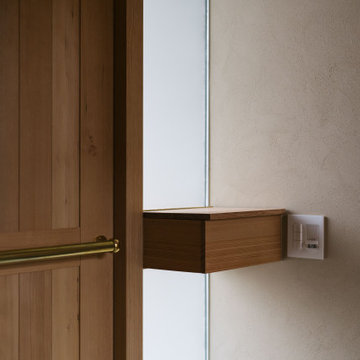
製作ポストをフロストFixガラスで挟む
Exemple d'une entrée moderne de taille moyenne avec un couloir, un mur beige, un sol en bois brun, une porte simple, une porte en bois brun, un sol marron, un plafond en lambris de bois et du lambris de bois.
Exemple d'une entrée moderne de taille moyenne avec un couloir, un mur beige, un sol en bois brun, une porte simple, une porte en bois brun, un sol marron, un plafond en lambris de bois et du lambris de bois.
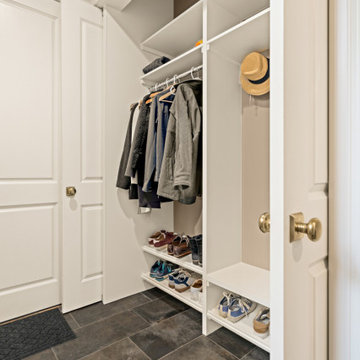
The entry from the garage is not always the showstopper space to remodel, but it made sense to improve upon these areas while we were upgrading the nearby kitchen, powder bathroom and dog room. Built-in cabinetry replaced a catch-all business center, providing organization and hiding away any clutter. At the top were glass cabinets highlighting pieces collected from their travels. The entry closet was located just upon entry from the garage, but could be a challenge to get full use of it given the garage entry door and closet door were right next to each other. Beautiful new doors with special European hinges now allow the couple to access the full closet space since the doors can be opened to 90 degrees and slide inward on each side. Small design changes like these can have a huge impact on daily use, and this was one of those locations where quality design really made a difference.
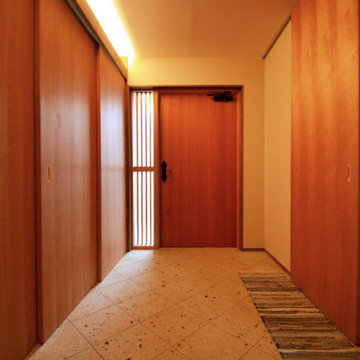
玄関には大谷石を使い、大きな玄関収納には間接照明を仕込み、柔らかい空間を演出
Idée de décoration pour une entrée nordique de taille moyenne avec un couloir, un mur beige, un sol en calcaire, une porte simple, une porte marron, un sol marron et un plafond en lambris de bois.
Idée de décoration pour une entrée nordique de taille moyenne avec un couloir, un mur beige, un sol en calcaire, une porte simple, une porte marron, un sol marron et un plafond en lambris de bois.
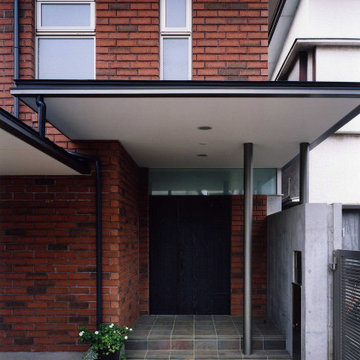
外壁にレンガを積上げた木造住宅です。雪の多い北海道では多く見られる住宅のレンガ積みですが、関東圏ではまだまだ施工事例が少なく手馴れた職人さんも少ない状況でした。そこで建て主さん自ら北海道まで足を運ばれレンガ住宅を施工されている現地の工務店さんに外壁レンガ積み工事を直接依頼され、北海道から上京された職人さんが約1ヶ月半かけてレンガを積上げました。建て主さんの行動力によって実現したレンガ積みです。
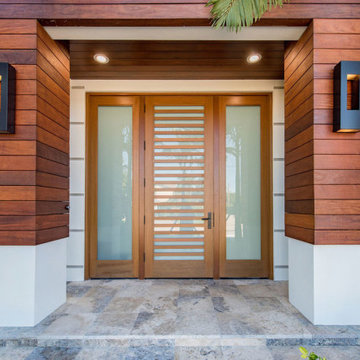
This beautiful entryway was tailored to frame
Exemple d'une porte d'entrée craftsman de taille moyenne avec un mur blanc, une porte simple, une porte en bois brun et un plafond en lambris de bois.
Exemple d'une porte d'entrée craftsman de taille moyenne avec un mur blanc, une porte simple, une porte en bois brun et un plafond en lambris de bois.
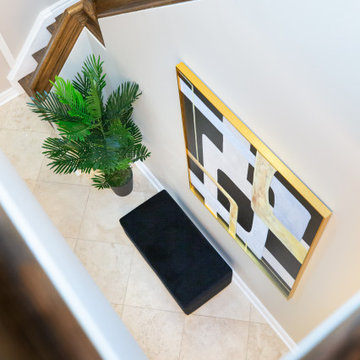
Inspiration pour un hall d'entrée design de taille moyenne avec un mur beige, un sol en carrelage de céramique, une porte simple, une porte en bois brun, un sol beige, un plafond en lambris de bois et du lambris de bois.
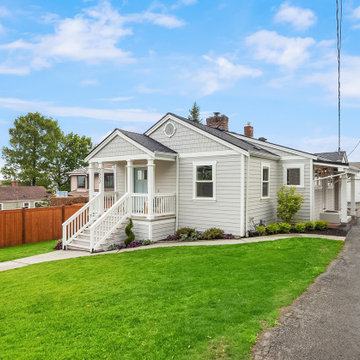
Aménagement d'une entrée bord de mer de taille moyenne avec un mur gris, parquet clair, une porte simple, une porte bleue, un sol beige, un plafond en lambris de bois et du lambris de bois.
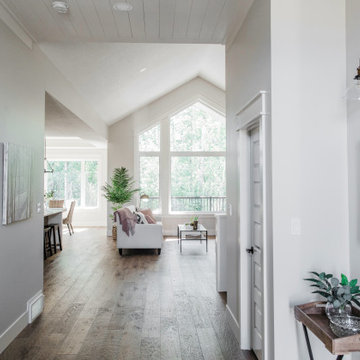
Cette photo montre une entrée chic de taille moyenne avec un couloir et un plafond en lambris de bois.
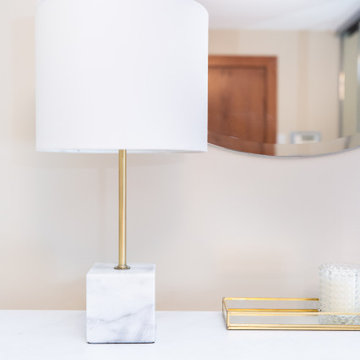
Aménagement d'un hall d'entrée contemporain de taille moyenne avec un mur beige, un sol en carrelage de céramique, une porte simple, une porte en bois brun, un sol beige, un plafond en lambris de bois et du lambris de bois.
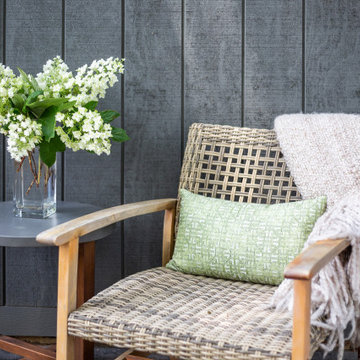
Exterior stained Benjamin Moore Kendall Charcoal. Luxury Vinyl flooring through out the space.
Inspiration pour une porte d'entrée minimaliste de taille moyenne avec un mur blanc, sol en stratifié, une porte double, une porte blanche, un sol marron et un plafond en lambris de bois.
Inspiration pour une porte d'entrée minimaliste de taille moyenne avec un mur blanc, sol en stratifié, une porte double, une porte blanche, un sol marron et un plafond en lambris de bois.

The new entry addition sports charred wood columns leading to a nw interior stairway connecting the main level on the 2nd floor. There used to be an exterior stair that rotted. Interior shots to follow.
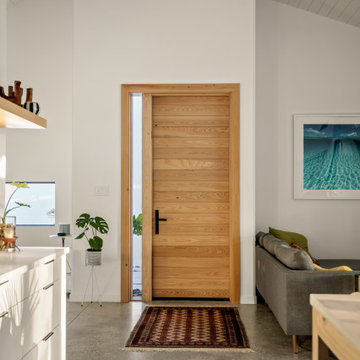
Cette photo montre une entrée tendance de taille moyenne avec un couloir, un mur blanc, sol en béton ciré, une porte simple, une porte en bois clair, un sol gris et un plafond en lambris de bois.

This charming, yet functional entry has custom, mudroom style cabinets, shiplap accent wall with chevron pattern, dark bronze cabinet pulls and coat hooks.
Photo by Molly Rose Photography
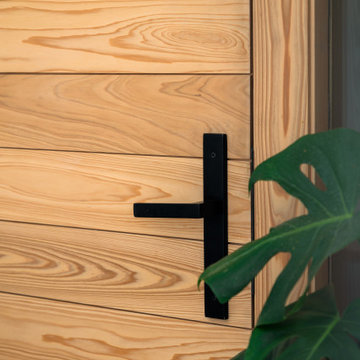
Cette image montre une entrée design de taille moyenne avec un couloir, un mur blanc, sol en béton ciré, une porte simple, une porte en bois clair, un sol gris et un plafond en lambris de bois.
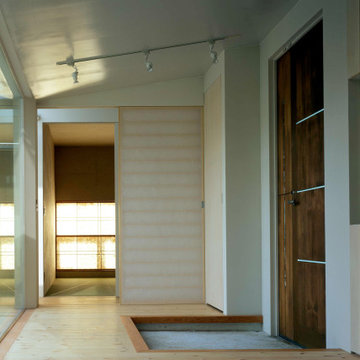
玄関から和室を見る。プライベートゾーンとの境界は障子戸で仕切られる
Cette image montre une porte d'entrée design de taille moyenne avec un mur blanc, parquet clair, une porte double, une porte marron, un sol marron, un plafond en lambris de bois et du papier peint.
Cette image montre une porte d'entrée design de taille moyenne avec un mur blanc, parquet clair, une porte double, une porte marron, un sol marron, un plafond en lambris de bois et du papier peint.
Idées déco d'entrées de taille moyenne avec un plafond en lambris de bois
8