Idées déco d'entrées de taille moyenne avec un sol noir
Trier par :
Budget
Trier par:Populaires du jour
121 - 140 sur 750 photos
1 sur 3
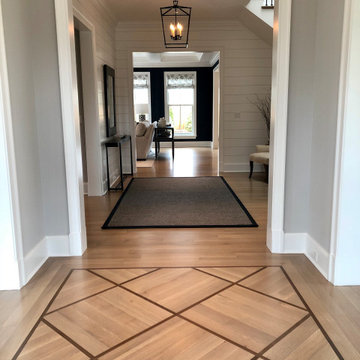
Idées déco pour un hall d'entrée campagne de taille moyenne avec un mur gris, parquet clair, une porte simple, une porte blanche et un sol noir.
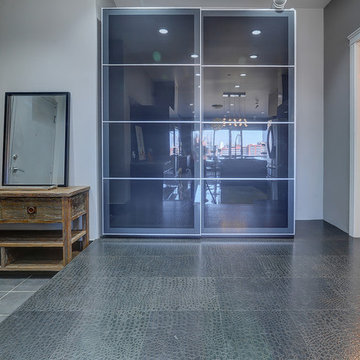
Cette image montre un hall d'entrée design de taille moyenne avec un mur gris, un sol noir, un sol en vinyl et une porte en verre.
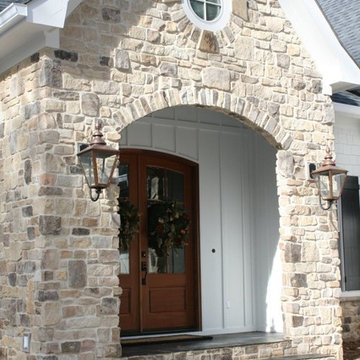
Daco Real Stone Veneers is the perfect solution for updating your exterior by adding the timeless beauty of natural stone that is as easy to use as tile
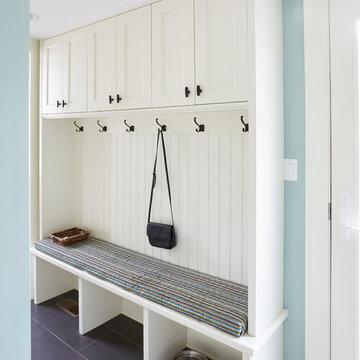
Kaskel Photo
Exemple d'une entrée chic de taille moyenne avec un vestiaire, un mur gris, un sol en ardoise et un sol noir.
Exemple d'une entrée chic de taille moyenne avec un vestiaire, un mur gris, un sol en ardoise et un sol noir.
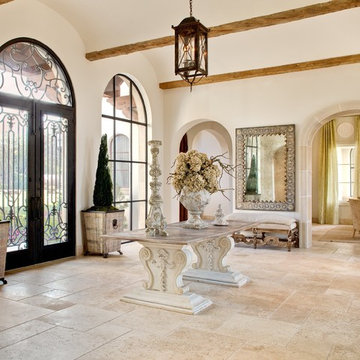
The Grand Versailles Pattern has been carved into much larger pieces than normal Versailles Patterns reducing the amount of grout lines and busy appearance of smaller tiles. Larger tiles with less grout lines create an illusion of a larger room. It is shown here produced from Fiorito Travertine with a three step light antique finish. The blending of several hand finishes give the floor an authentic, naturally worn look in contrast to a typical contrived finish common on mass machine produced stone floors.
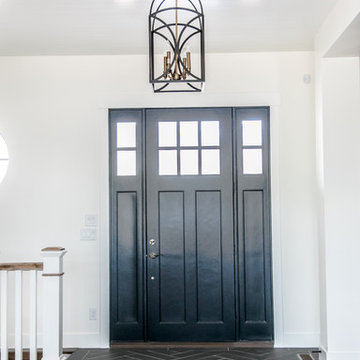
Exemple d'un hall d'entrée nature de taille moyenne avec un mur blanc, un sol en carrelage de porcelaine, une porte simple, une porte noire et un sol noir.

New build dreams always require a clear design vision and this 3,650 sf home exemplifies that. Our clients desired a stylish, modern aesthetic with timeless elements to create balance throughout their home. With our clients intention in mind, we achieved an open concept floor plan complimented by an eye-catching open riser staircase. Custom designed features are showcased throughout, combined with glass and stone elements, subtle wood tones, and hand selected finishes.
The entire home was designed with purpose and styled with carefully curated furnishings and decor that ties these complimenting elements together to achieve the end goal. At Avid Interior Design, our goal is to always take a highly conscious, detailed approach with our clients. With that focus for our Altadore project, we were able to create the desirable balance between timeless and modern, to make one more dream come true.
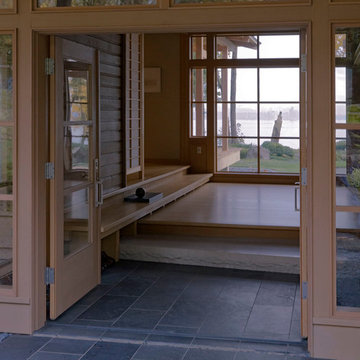
Aménagement d'une porte d'entrée asiatique de taille moyenne avec un mur beige, un sol en ardoise, une porte double, une porte en verre et un sol noir.
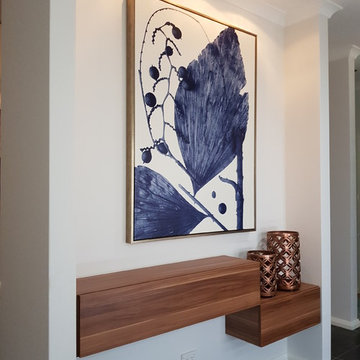
Push to open flap down compartments provide safe storage and easy access for keys and other items, leaving the surface clutter free.
Interior and furniture design - despina design
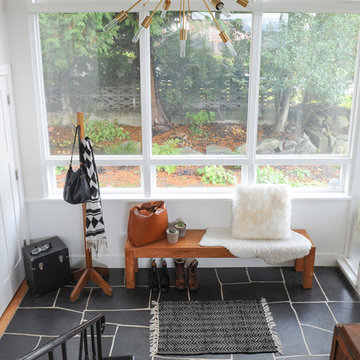
Idées déco pour un hall d'entrée rétro de taille moyenne avec un mur blanc, un sol en ardoise, une porte simple, une porte blanche et un sol noir.
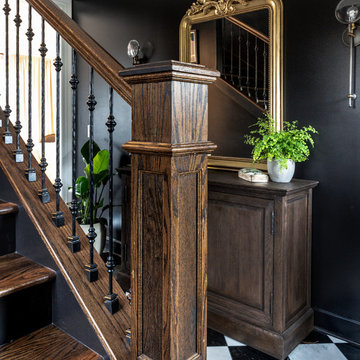
Leslie Brown
Inspiration pour un hall d'entrée traditionnel de taille moyenne avec un mur noir, un sol en marbre, une porte simple, une porte noire et un sol noir.
Inspiration pour un hall d'entrée traditionnel de taille moyenne avec un mur noir, un sol en marbre, une porte simple, une porte noire et un sol noir.
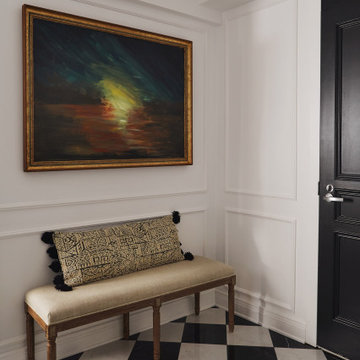
Using a classic black and white checkerboard tile keeps the space feeling fresh yet timeless.
Cette image montre une entrée traditionnelle de taille moyenne avec un mur blanc, un sol en carrelage de porcelaine, une porte simple, une porte noire, un sol noir et du lambris.
Cette image montre une entrée traditionnelle de taille moyenne avec un mur blanc, un sol en carrelage de porcelaine, une porte simple, une porte noire, un sol noir et du lambris.
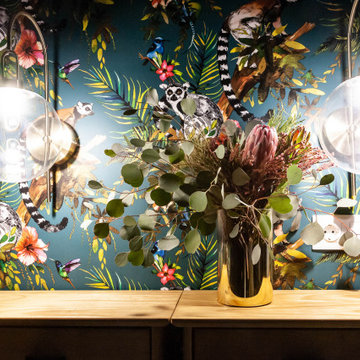
Cette image montre une porte d'entrée traditionnelle de taille moyenne avec un mur multicolore, un sol en carrelage de porcelaine, une porte simple, une porte noire et un sol noir.
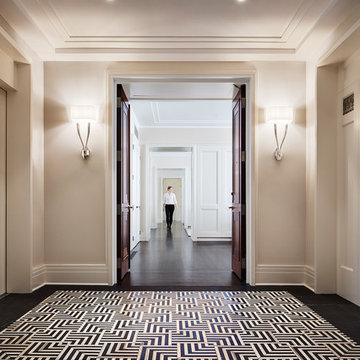
Our goal for this project was to seamlessly integrate the interior with the historic exterior and iconic nature of this Chicago high-rise while making it functional, contemporary, and beautiful. Natural materials in transitional detailing make the space feel warm and fresh while lending a connection to some of the historically preserved spaces lovingly restored.

Front Entry features traditional details and finishes with modern, oversized front door - Old Northside Historic Neighborhood, Indianapolis - Architect: HAUS | Architecture For Modern Lifestyles - Builder: ZMC Custom Homes
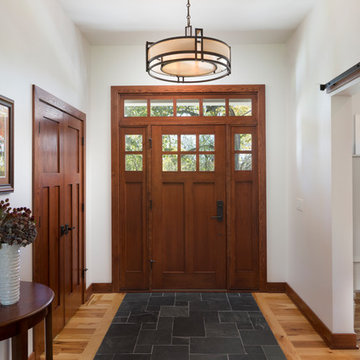
Double side light and transom outline this stained Fir flat panel entry door. The floor has an inlaid tile within the character hickory. A large Metropolitan light fixture with mix metal and fabric shows off the metal glide of the barn door entrance to the craft room. A fine welcome into this Cedarburg home. (Ryan Hainey)
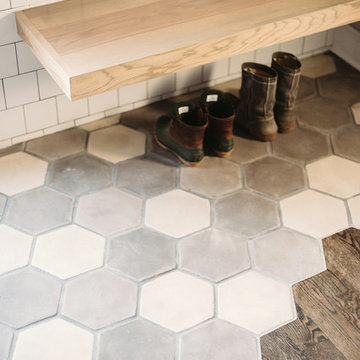
Aménagement d'une entrée moderne de taille moyenne avec un vestiaire, un mur blanc, sol en béton ciré, une porte simple, une porte blanche et un sol noir.
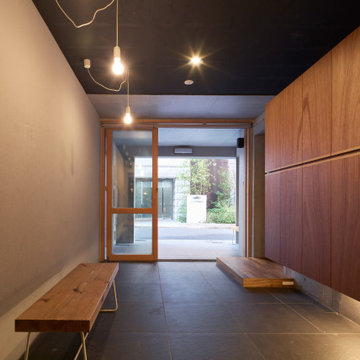
エントランス・土間
将来小さなお店になる土間スペース。お店を開くまでは、自転車やアウトドア用品を置いたり、運動や接客などに使われます。
写真:西川公朗
Idées déco pour un hall d'entrée moderne de taille moyenne avec un mur gris, un sol en carrelage de céramique, une porte coulissante et un sol noir.
Idées déco pour un hall d'entrée moderne de taille moyenne avec un mur gris, un sol en carrelage de céramique, une porte coulissante et un sol noir.
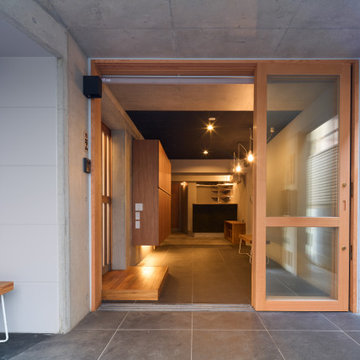
エントランス・土間
駐車場だった1階を内部化し、将来小さなお店をひらける土間スペースにしました。
写真:西川公朗
Idée de décoration pour un hall d'entrée minimaliste de taille moyenne avec un mur gris, un sol en carrelage de céramique, une porte coulissante et un sol noir.
Idée de décoration pour un hall d'entrée minimaliste de taille moyenne avec un mur gris, un sol en carrelage de céramique, une porte coulissante et un sol noir.
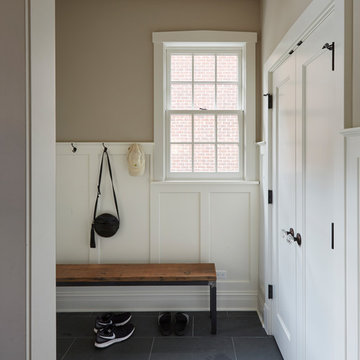
Mike Kaskel
Exemple d'une entrée chic de taille moyenne avec un vestiaire, un sol en ardoise, un sol noir, un mur beige et une porte blanche.
Exemple d'une entrée chic de taille moyenne avec un vestiaire, un sol en ardoise, un sol noir, un mur beige et une porte blanche.
Idées déco d'entrées de taille moyenne avec un sol noir
7