Idées déco d'entrées de taille moyenne avec un sol noir
Trier par :
Budget
Trier par:Populaires du jour
141 - 160 sur 750 photos
1 sur 3
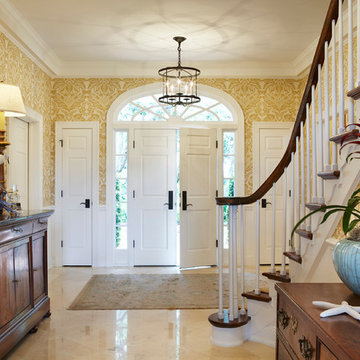
Inspiration pour un hall d'entrée marin de taille moyenne avec un mur beige, une porte double, une porte blanche et un sol noir.
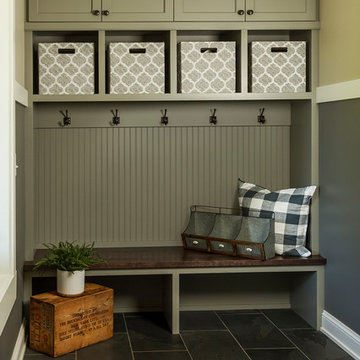
Building Design, Plans, and Interior Finishes: Fluidesign Studio I Builder: J-Mar Builders I Photographer: sethbennphoto.com
Réalisation d'une entrée champêtre de taille moyenne avec un vestiaire, un sol en ardoise et un sol noir.
Réalisation d'une entrée champêtre de taille moyenne avec un vestiaire, un sol en ardoise et un sol noir.
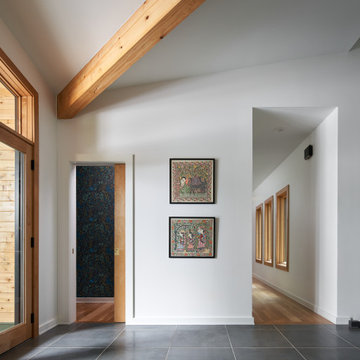
Midcentury Modern Foyer
Cette image montre un hall d'entrée vintage de taille moyenne avec un mur blanc, un sol en carrelage de porcelaine, une porte simple, une porte noire, un sol noir et poutres apparentes.
Cette image montre un hall d'entrée vintage de taille moyenne avec un mur blanc, un sol en carrelage de porcelaine, une porte simple, une porte noire, un sol noir et poutres apparentes.
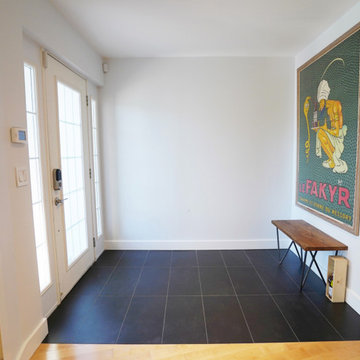
Le projet consistait à diviser un hall d'entrée en un nouveau bureau à domicile avec des portes françaises et une chambre d'ami.
L'entrepreneur général a réalisé les travaux d'installation de cloisons de gypse, de portes françaises antiques sur-mesure, de spots électriques, d'installation de céramique ainsi qu'un rafraichissement complet de la peinture au rez-de-chaussée. Le client a choisi la couleur de la peinture et la porte vitrée de la chambre avec l'aide du conseiller en rénovation de chez Billdr.
__________
This project consisted of partitioning a room with French doors to create a new home office and a guest room.
Billdr certified general contractor carried out the remodel, from installing gypsum partitions, custom antique French doors, electric spotlights, ceramic floors, and a full paint refresh on the ground floor. The client chose the paint color and the guest-room glass door with the help of a Billdr Renovation Expert.
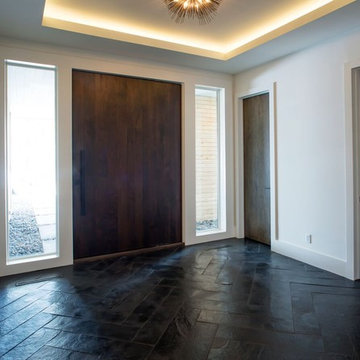
Cette image montre un hall d'entrée minimaliste de taille moyenne avec un mur blanc, un sol en ardoise, une porte pivot, une porte en bois foncé et un sol noir.
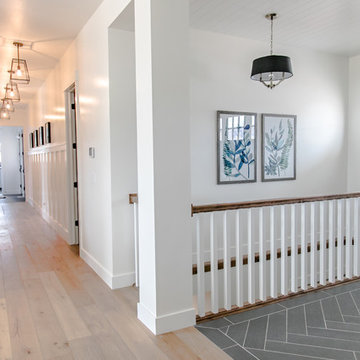
Inspiration pour un hall d'entrée rustique de taille moyenne avec un mur blanc, un sol en carrelage de porcelaine, une porte simple, une porte noire et un sol noir.
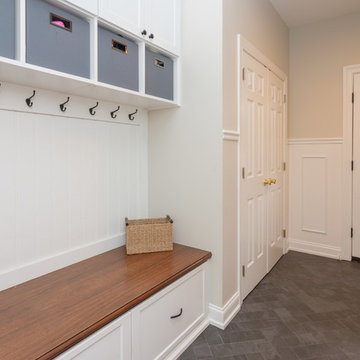
In this transitional farmhouse in West Chester, PA, we renovated the kitchen and family room, and installed new flooring and custom millwork throughout the entire first floor. This chic tuxedo kitchen has white cabinetry, white quartz counters, a black island, soft gold/honed gold pulls and a French door wall oven. The family room’s built in shelving provides extra storage. The shiplap accent wall creates a focal point around the white Carrera marble surround fireplace. The first floor features 8-in reclaimed white oak flooring (which matches the open shelving in the kitchen!) that ties the main living areas together.
Rudloff Custom Builders has won Best of Houzz for Customer Service in 2014, 2015 2016 and 2017. We also were voted Best of Design in 2016, 2017 and 2018, which only 2% of professionals receive. Rudloff Custom Builders has been featured on Houzz in their Kitchen of the Week, What to Know About Using Reclaimed Wood in the Kitchen as well as included in their Bathroom WorkBook article. We are a full service, certified remodeling company that covers all of the Philadelphia suburban area. This business, like most others, developed from a friendship of young entrepreneurs who wanted to make a difference in their clients’ lives, one household at a time. This relationship between partners is much more than a friendship. Edward and Stephen Rudloff are brothers who have renovated and built custom homes together paying close attention to detail. They are carpenters by trade and understand concept and execution. Rudloff Custom Builders will provide services for you with the highest level of professionalism, quality, detail, punctuality and craftsmanship, every step of the way along our journey together.
Specializing in residential construction allows us to connect with our clients early in the design phase to ensure that every detail is captured as you imagined. One stop shopping is essentially what you will receive with Rudloff Custom Builders from design of your project to the construction of your dreams, executed by on-site project managers and skilled craftsmen. Our concept: envision our client’s ideas and make them a reality. Our mission: CREATING LIFETIME RELATIONSHIPS BUILT ON TRUST AND INTEGRITY.
Photo Credit: JMB Photoworks
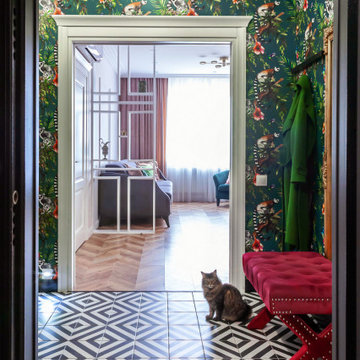
Cette image montre une porte d'entrée traditionnelle de taille moyenne avec un mur multicolore, un sol en carrelage de porcelaine, une porte simple, une porte noire et un sol noir.
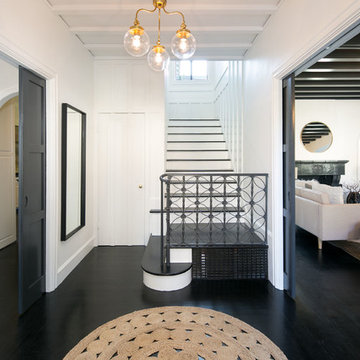
Marcell Puzsar
Inspiration pour un hall d'entrée traditionnel de taille moyenne avec un mur blanc, parquet foncé, une porte simple, une porte noire et un sol noir.
Inspiration pour un hall d'entrée traditionnel de taille moyenne avec un mur blanc, parquet foncé, une porte simple, une porte noire et un sol noir.
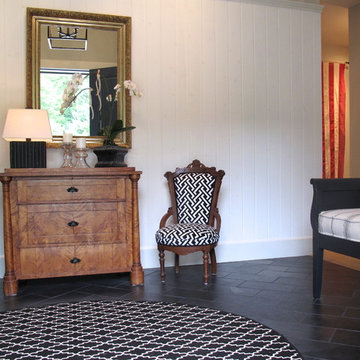
This entry provides an unexpected invitation into the house. The clients collection of antiques are updated with black & white patterned fabrics that compliment the antique wood and gilded finishes.
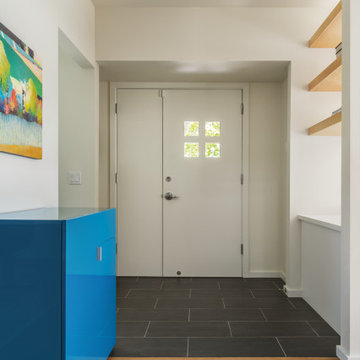
Photo by Tina Witherspoon.
Cette image montre un hall d'entrée design de taille moyenne avec un mur blanc, un sol en carrelage de céramique, une porte simple, une porte blanche et un sol noir.
Cette image montre un hall d'entrée design de taille moyenne avec un mur blanc, un sol en carrelage de céramique, une porte simple, une porte blanche et un sol noir.
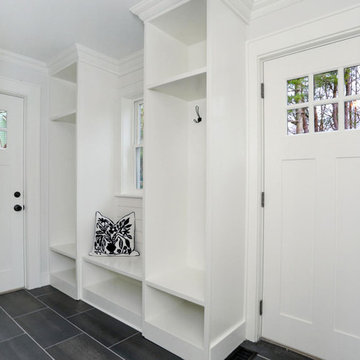
Inspiration pour une entrée rustique de taille moyenne avec un vestiaire, un mur blanc, un sol en carrelage de porcelaine, une porte noire et un sol noir.
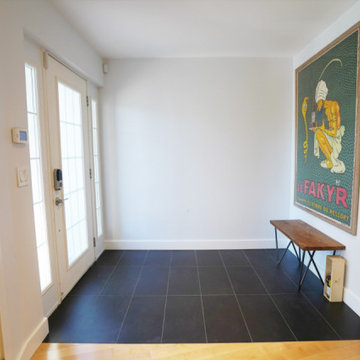
This project consisted of partitioning a room with French doors to create a new home office and a guest room, and installation of a new floor in the entryway. This project included installing gypsum partitions, custom antique French doors, electric spotlights, ceramic floors, and a full paint refresh on the ground floor.
Example of a mid-sized minimalist ceramic tile and black floor entryway design in Montreal with white walls and a white front door - Houzz
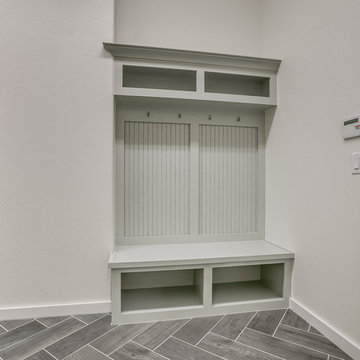
Cette image montre une entrée craftsman de taille moyenne avec un vestiaire, un mur gris, un sol en carrelage de céramique, une porte simple, une porte blanche et un sol noir.
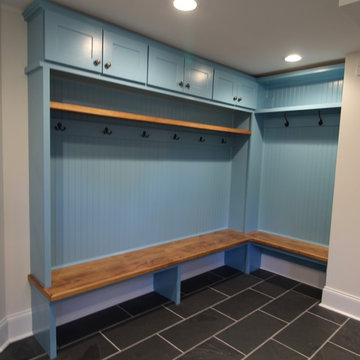
Cette photo montre une entrée nature de taille moyenne avec un vestiaire, un mur blanc, un sol en carrelage de porcelaine et un sol noir.
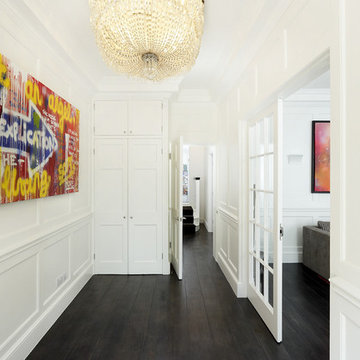
Idées déco pour une entrée classique de taille moyenne avec un couloir, un mur blanc et un sol noir.
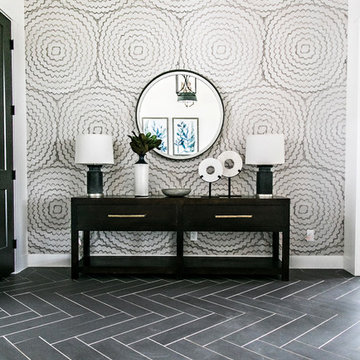
Réalisation d'un hall d'entrée champêtre de taille moyenne avec un mur blanc, un sol en carrelage de porcelaine, une porte simple, une porte noire et un sol noir.
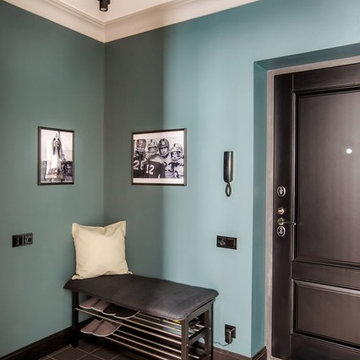
дизайнер Александра Никулина, фотограф Дмитрий Каллисто
Réalisation d'une porte d'entrée tradition de taille moyenne avec un mur bleu, une porte simple, une porte noire, un sol en carrelage de porcelaine et un sol noir.
Réalisation d'une porte d'entrée tradition de taille moyenne avec un mur bleu, une porte simple, une porte noire, un sol en carrelage de porcelaine et un sol noir.
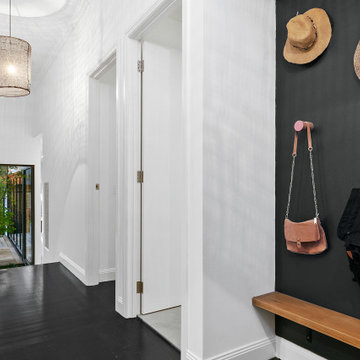
Idée de décoration pour un hall d'entrée minimaliste de taille moyenne avec un mur noir, parquet foncé et un sol noir.

玄関引戸はヒバで制作。障子でLDKと区切ることも出来る。
Réalisation d'une entrée asiatique de taille moyenne avec un vestiaire, une porte coulissante, une porte en bois brun, un sol noir et un mur beige.
Réalisation d'une entrée asiatique de taille moyenne avec un vestiaire, une porte coulissante, une porte en bois brun, un sol noir et un mur beige.
Idées déco d'entrées de taille moyenne avec un sol noir
8