Idées déco d'entrées de taille moyenne avec un sol rouge
Trier par :
Budget
Trier par:Populaires du jour
161 - 180 sur 237 photos
1 sur 3
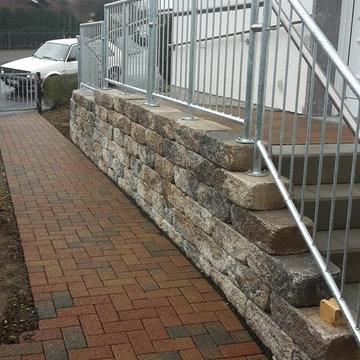
Rollstuhlgerechter Eingang, Foto: Gudrun Jostes
Cette image montre une porte d'entrée chalet de taille moyenne avec un mur blanc, un sol en calcaire, une porte simple, une porte blanche et un sol rouge.
Cette image montre une porte d'entrée chalet de taille moyenne avec un mur blanc, un sol en calcaire, une porte simple, une porte blanche et un sol rouge.
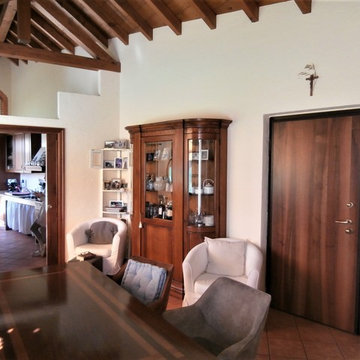
Zona ingresso, suddivisa in zona pranzo e relax, da cui sia accede alla cucina. Il muro di separazione tra i due locali è sovrastato da una capriata a vista in legno lamellare. Al di sopra della porta cucina vi è una modanatura aperta in muratura che crea continuità tra gli ambienti
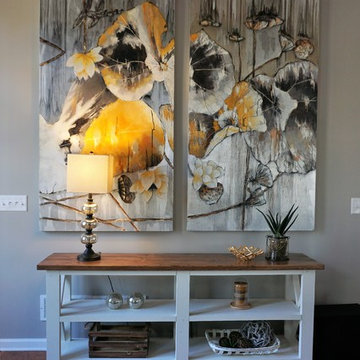
Exemple d'un hall d'entrée chic de taille moyenne avec un mur gris, un sol en bois brun, une porte double, une porte en bois brun et un sol rouge.
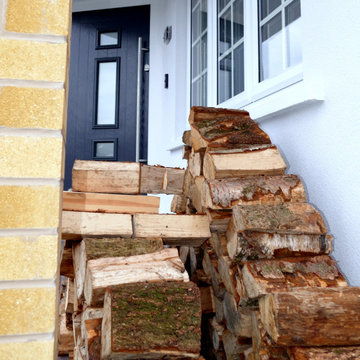
Side house extension and full internal layout remodelling to create large open plan kitchen & dining area with bi-fold doors leading out onto south facing rear garden. New home-office and main entrance to front incorporating exernal under-cover area to front door and house entrance and internal refurbishment.
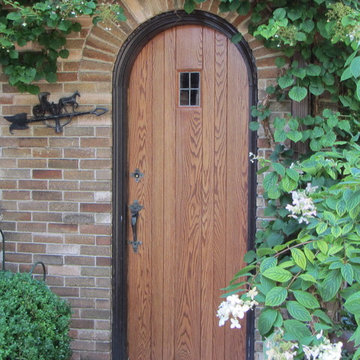
Brian Terranova
Cette image montre une porte d'entrée de taille moyenne avec un sol en brique, une porte simple, une porte en bois clair et un sol rouge.
Cette image montre une porte d'entrée de taille moyenne avec un sol en brique, une porte simple, une porte en bois clair et un sol rouge.
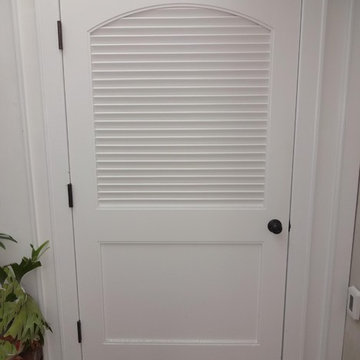
Custom Water Front Home (remodel)
Balboa Peninsula (Newport Harbor Frontage) remodeling exterior and interior throughout and keeping the heritage them fully intact. http://ZenArchitect.com
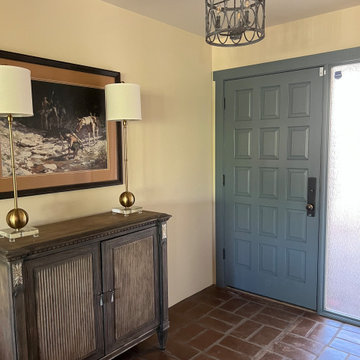
This home was in need of a refresh. Bella Designs lightened up the wall paint colors and changed the turquoise blue door to a dusty blue. The semi-flush chandelier replaced the outdated one.
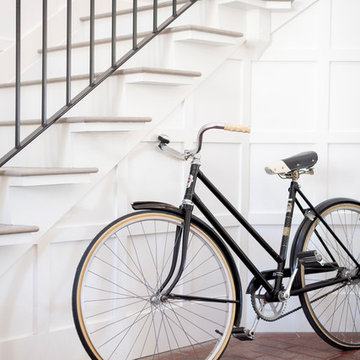
Inspiration pour un hall d'entrée rustique de taille moyenne avec un mur blanc, un sol en brique, une porte double et un sol rouge.
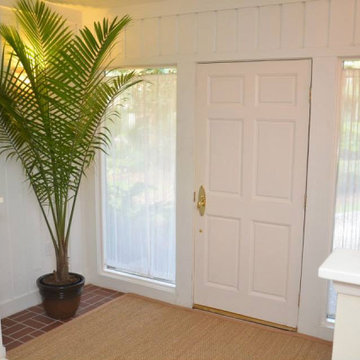
Idée de décoration pour un hall d'entrée ethnique de taille moyenne avec un mur blanc, un sol en brique, une porte simple, une porte blanche et un sol rouge.
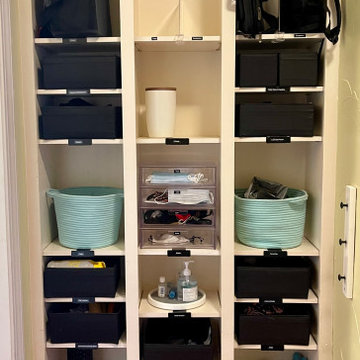
We all have that "stuff" that piles by the door. Give it a place to live so that your entry/exit is organized, attractive, and functional. Room Redefined decluttered the space, and did a lot of space planning to make sure it had good flow for all of the functions. Intentional use of organization products, including shelf-dividers, shelf-labels, colorful bins, wall organization to take advantage of vertical space, and cubby storage maximize functionality. We supported the process through removal of unwanted items, product sourcing and installation. We continue to work with this family to maintain the space as their needs change over time. Working with a professional organizer for your home organization projects ensures a great outcome and removes the stress!
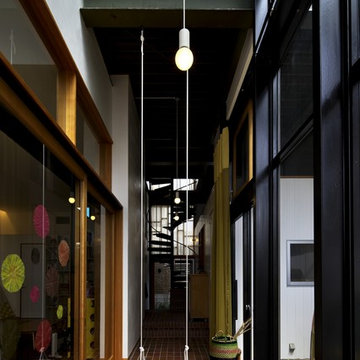
Idée de décoration pour une entrée urbaine de taille moyenne avec un couloir, un mur blanc, un sol en brique, une porte coulissante, une porte en verre et un sol rouge.
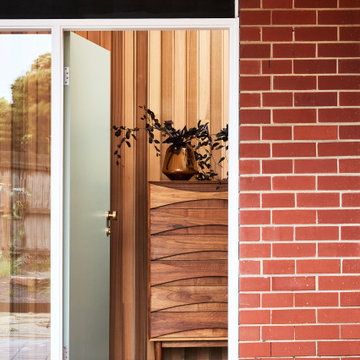
Exemple d'une porte d'entrée rétro de taille moyenne avec un mur rouge, un sol en brique, une porte simple, une porte verte, un sol rouge et un mur en parement de brique.
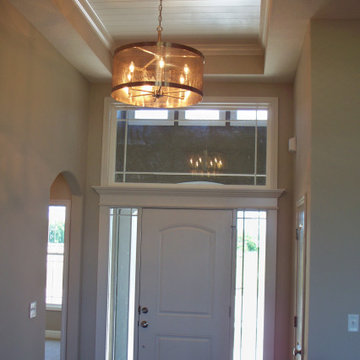
Inspiration pour un hall d'entrée de taille moyenne avec un mur beige, un sol en bois brun, une porte simple, une porte blanche et un sol rouge.
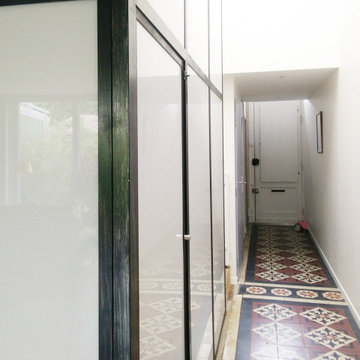
Cette photo montre une entrée tendance de taille moyenne avec un mur blanc, tomettes au sol, une porte simple, une porte blanche et un sol rouge.
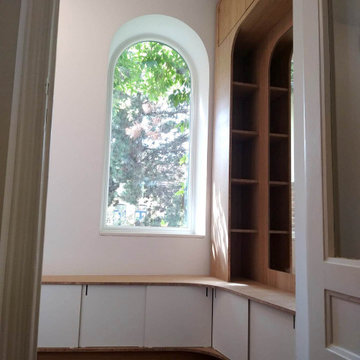
Meuble sur mesure : banquette,rangement de chaussure et chaussons, rangement accessoires de saison, bambou brut et acier blanc, quincaillerie en laiton.
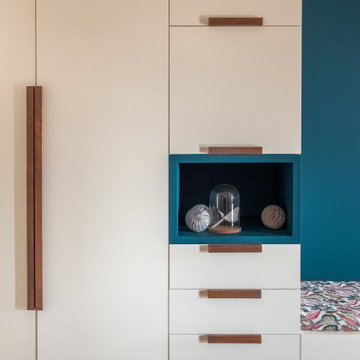
Meuble d'entrée - Vestiaire et banquette
Réalisation d'une porte d'entrée design de taille moyenne avec un mur bleu, un sol en carrelage de céramique, une porte double, une porte blanche et un sol rouge.
Réalisation d'une porte d'entrée design de taille moyenne avec un mur bleu, un sol en carrelage de céramique, une porte double, une porte blanche et un sol rouge.
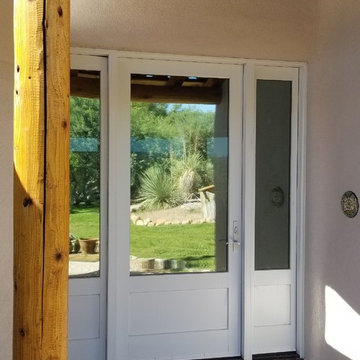
One-way glass, metal-clad modern entry meets old southwestern portal with brick path.
photo: Chalk Hill
Idée de décoration pour une porte d'entrée sud-ouest américain de taille moyenne avec un mur blanc, un sol en brique, une porte simple, une porte blanche et un sol rouge.
Idée de décoration pour une porte d'entrée sud-ouest américain de taille moyenne avec un mur blanc, un sol en brique, une porte simple, une porte blanche et un sol rouge.
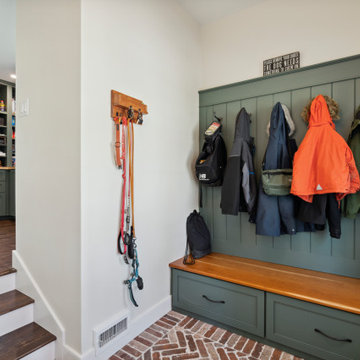
These clients reached out to Hillcrest Construction when their family began out-growing their Phoenixville-area home. Through a comprehensive design phase, opportunities to add square footage were identified along with a reorganization of the typical traffic flow throughout the house.
All household traffic into the hastily-designed, existing family room bump-out addition was funneled through a 3’ berth within the kitchen making meal prep and other kitchen activities somewhat similar to a shift at a PA turnpike toll booth. In the existing bump-out addition, the family room was relatively tight and the dining room barely fit the 6-person dining table. Access to the backyard was somewhat obstructed by the necessary furniture and the kitchen alone didn’t satisfy storage needs beyond a quick trip to the grocery store. The home’s existing front door was the only front entrance, and without a foyer or mudroom, the front formal room often doubled as a drop-zone for groceries, bookbags, and other on-the-go items.
Hillcrest Construction designed a remedy to both address the function and flow issues along with adding square footage via a 150 sq ft addition to the family room and converting the garage into a mudroom entry and walk-through pantry.
-
The project’s addition was not especially large but was able to facilitate a new pathway to the home’s rear family room. The existing brick wall at the bottom of the second-floor staircase was opened up and created a new, natural flow from the second-floor bedrooms to the front formal room, and into the rear family hang-out space- all without having to cut through the often busy kitchen. The dining room area was relocated to remove it from the pathway to the door to the backyard. Additionally, free and clear access to the rear yard was established for both two-legged and four-legged friends.
The existing chunky slider door was removed and in its place was fabricated and installed a custom centerpiece that included a new gas fireplace insert with custom brick surround, two side towers for display items and choice vinyl, and two base cabinets with metal-grated doors to house a subwoofer, wifi equipment, and other stow-away items. The black walnut countertops and mantle pop from the white cabinetry, and the wall-mounted TV with soundbar complete the central A/V hub. The custom cabs and tops were designed and built at Hillcrest’s custom shop.
The farmhouse appeal was completed with distressed engineered hardwood floors and craftsman-style window and door trim throughout.
-
Another major component of the project was the conversion of the garage into a pantry+mudroom+everyday entry.
The clients had used their smallish garage for storage of outdoor yard and recreational equipment. With those storage needs being addressed at the exterior, the space was transformed into a custom pantry and mudroom. The floor level within the space was raised to meet the rest of the house and insulated appropriately. A newly installed pocket door divided the dining room area from the designed-to-spec pantry/beverage center. The pantry was designed to house dry storage, cleaning supplies, and dry bar supplies when the cleaning and shopping are complete. A window seat with doggie supply storage below was worked into the design to accommodate the existing elevation of the original garage window.
A coat closet and a small set of steps divide the pantry from the mudroom entry. The mudroom entry is marked with a striking combo of the herringbone thin-brick flooring and a custom hutch. Kids returning home from school have a designated spot to hang their coats and bookbags with two deep drawers for shoes. A custom cherry bench top adds a punctuation of warmth. The entry door and window replaced the old overhead garage doors to create the daily-used informal entry off the driveway.
With the house being such a favorable area, and the clients not looking to pull up roots, Hillcrest Construction facilitated a collaborative experience and comprehensive plan to change the house for the better and make it a home to grow within.
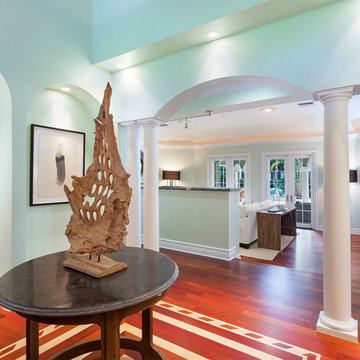
Foyer
Idée de décoration pour un hall d'entrée méditerranéen de taille moyenne avec un mur vert, un sol en bois brun, une porte double, une porte en bois brun et un sol rouge.
Idée de décoration pour un hall d'entrée méditerranéen de taille moyenne avec un mur vert, un sol en bois brun, une porte double, une porte en bois brun et un sol rouge.
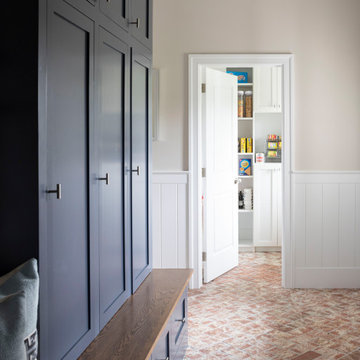
mud room
Réalisation d'une entrée tradition de taille moyenne avec un sol en brique et un sol rouge.
Réalisation d'une entrée tradition de taille moyenne avec un sol en brique et un sol rouge.
Idées déco d'entrées de taille moyenne avec un sol rouge
9