Idées déco d'entrées de taille moyenne avec une porte orange
Trier par :
Budget
Trier par:Populaires du jour
141 - 149 sur 149 photos
1 sur 3
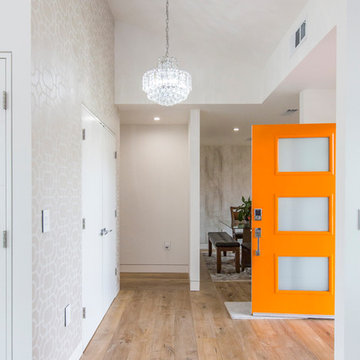
Inviting entryway with an orange door that leads into a clean white open concept space.
Inspiration pour une porte d'entrée minimaliste de taille moyenne avec une porte orange, un mur gris, un sol en bois brun, une porte simple et un sol marron.
Inspiration pour une porte d'entrée minimaliste de taille moyenne avec une porte orange, un mur gris, un sol en bois brun, une porte simple et un sol marron.
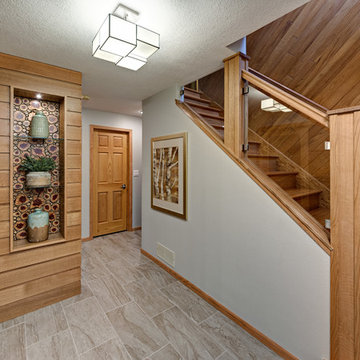
Idée de décoration pour un hall d'entrée design de taille moyenne avec un mur gris, un sol en carrelage de porcelaine, une porte simple, une porte orange et un sol gris.
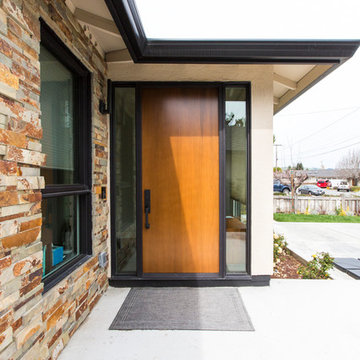
Inspiration pour une porte d'entrée design de taille moyenne avec un mur beige, sol en béton ciré, une porte simple, une porte orange et un sol gris.
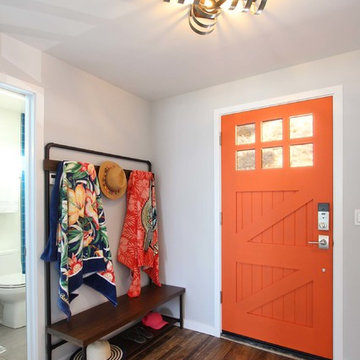
Cette photo montre une entrée bord de mer de taille moyenne avec un vestiaire, un mur gris, parquet foncé, une porte simple, une porte orange et un sol marron.
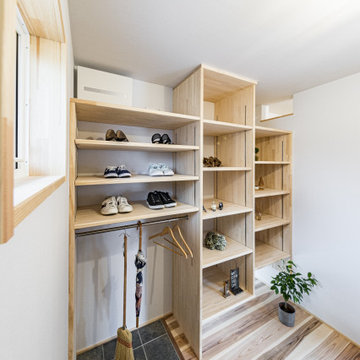
Idées déco pour une entrée moderne de taille moyenne avec un couloir, un mur blanc, un sol en carrelage de céramique, une porte simple, une porte orange, un sol gris, poutres apparentes et du papier peint.
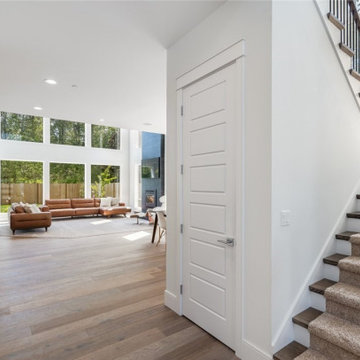
Foyer & staircase of the amazing 2-story modern plan "The Astoria". View plan THD-8654: https://www.thehousedesigners.com/plan/the-astoria-8654/
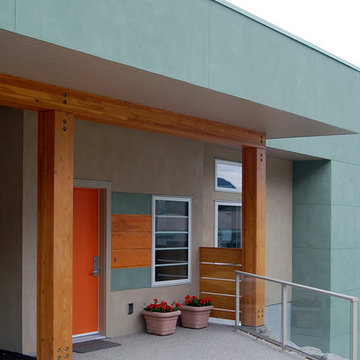
Cette photo montre une porte d'entrée moderne de taille moyenne avec une porte simple et une porte orange.
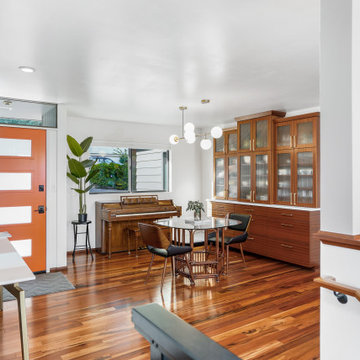
These clients fell in love with this home immediately when they saw it on the market, and quickly made the offer. From the unique lighting, retro architectural details, and view of the cascades, this home was full of potential to be remodeled to fit the lifestyle and personality of it’s new owners. Through the design process, we identified the aspects of the home that these owners loved, such as the Living Room soffit, grasscloth wallpaper, floating staircase and outdoor-feel basement. We then pinpointed the difficulties that the floor plan and materials presented for their lifestyle, such as the closed-off/compartmentalized floor plan, shag carpet in the living room, outdated finishes, lack of wood, and a newer kitchen that was an outlier within the style of the house. The finished product is a magazine-worthy transformation that thoughtfully unifies the owner’s personal style and the home’s retro roots.
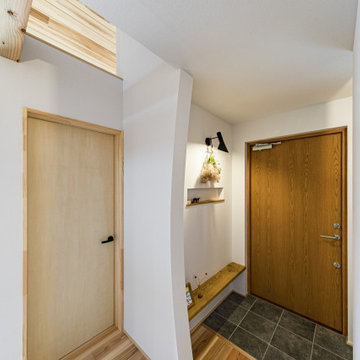
Cette photo montre une entrée moderne de taille moyenne avec un couloir, un mur blanc, un sol en carrelage de céramique, une porte simple, une porte orange, un sol gris, poutres apparentes et du papier peint.
Idées déco d'entrées de taille moyenne avec une porte orange
8