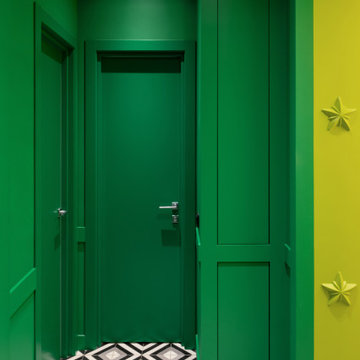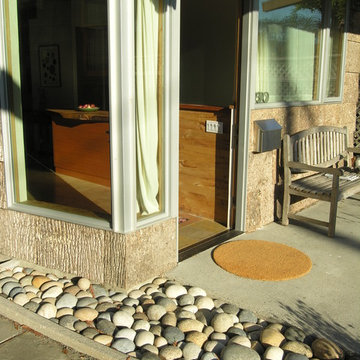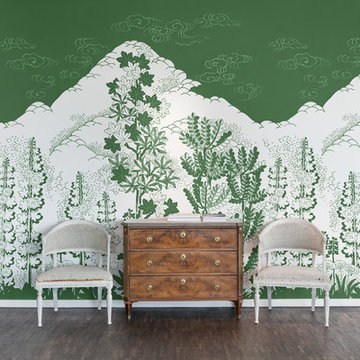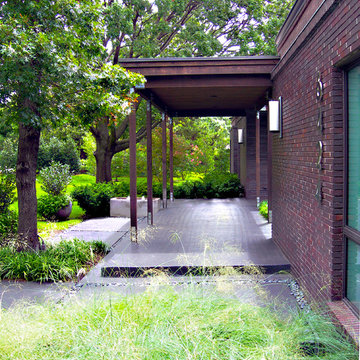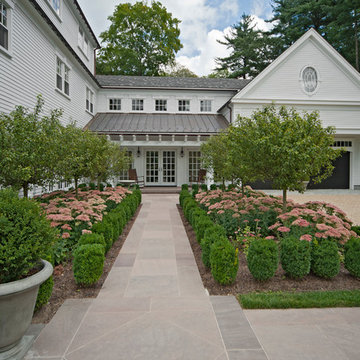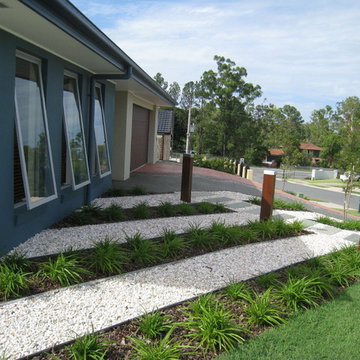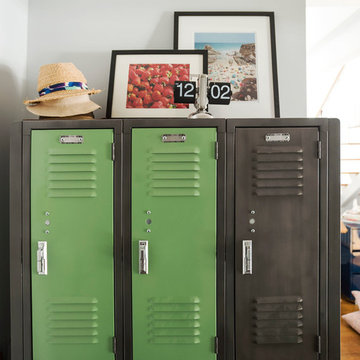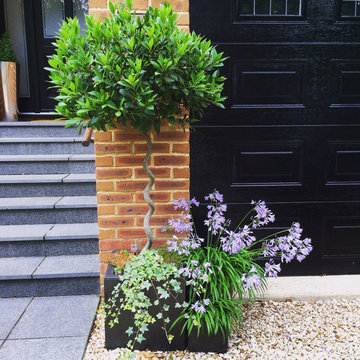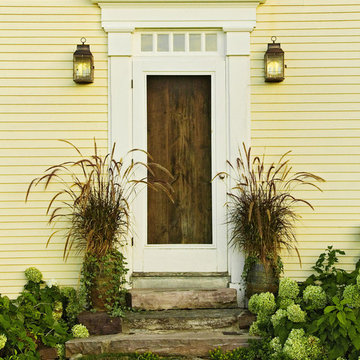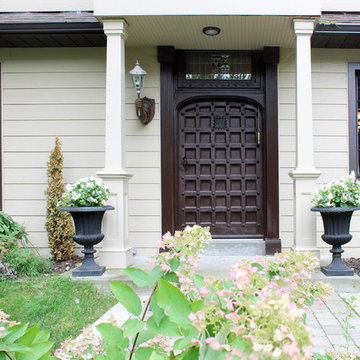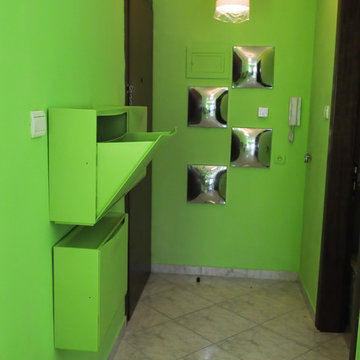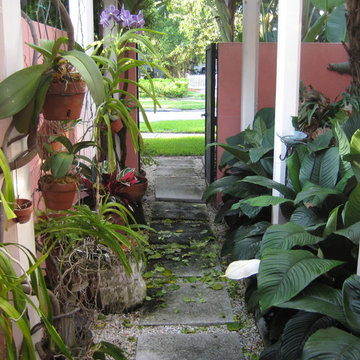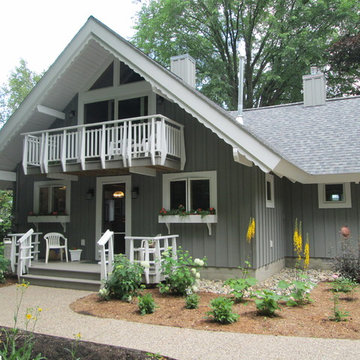Idées déco d'entrées éclectiques vertes
Trier par :
Budget
Trier par:Populaires du jour
121 - 140 sur 401 photos
1 sur 3
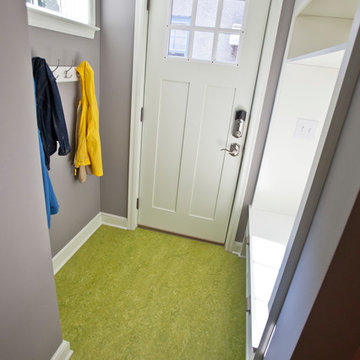
This very typical, 1947 built, story-and-a-half home in South Minneapolis had a small ‘U’ shaped kitchen adjacent to a similarly small dining room. These homeowners needed more space to prepare meals and store all the items needed in a modern kitchen. With a standard side entry access there was no more than a landing at the top of the basement stairs – no place to hang coats or even take off shoes!
Many years earlier, a small screened-in porch had been added off the dining room, but it was getting minimal use in our Minnesota climate.
With a new, spacious, family room addition in the place of the old screen porch and a 5’ expansion off the kitchen and side entry, along with removing the wall between the kitchen and the dining room, this home underwent a total transformation. What was once small cramped spaces is now a wide open great room containing kitchen, dining and family gathering spaces. As a bonus, a bright and functional mudroom was included to meet all their active family’s storage needs.
Natural light now flows throughout the space and Carrara marble accents in both the kitchen and around the fireplace tie the rooms together quite nicely! An ample amount of kitchen storage space was gained with Bayer Interior Woods cabinetry and stainless steel appliances are one of many modern conveniences this family can now enjoy daily. The flooring selection (Red Oak hardwood floors) will not only last for decades to come but also adds a warm feel to the whole home.
See full details (including before photos) on our website at http://www.castlebri.com/wholehouse/project-2408-1/
Designed by: Mark Benzell
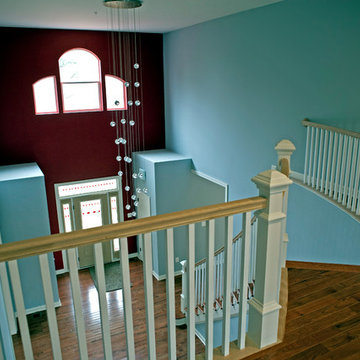
Impressive shot of the curved stair and the rounded light fixture in the entryway.
Cette photo montre une entrée éclectique.
Cette photo montre une entrée éclectique.
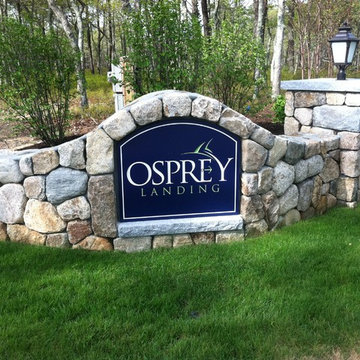
One of two neighborhood entrance walls in Harwich, MA designed and built by Myette Masonry
Idées déco pour une entrée éclectique.
Idées déco pour une entrée éclectique.
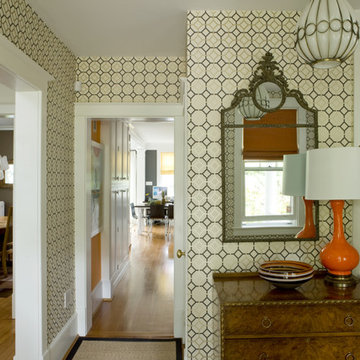
A fresh, artful mix defines this charming bungalow in the Palisades neighborhood of DC. An eclectic combination sings with cheery pops of color.
Photos by Angie Seckinger
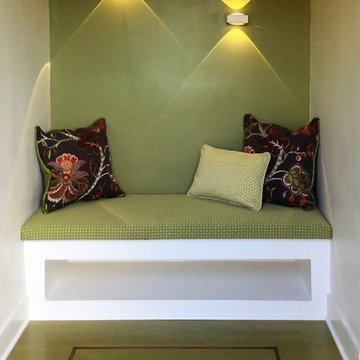
Idée de décoration pour une entrée bohème avec un mur vert et parquet peint.
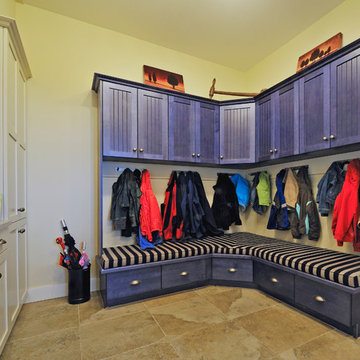
Since 1972 Westwood has been creating fine cabinetry that provides a truly custom look without the premium price. From our extremely broad selection, customers choose the combination of style, materials and finish that fits their lifestyle.
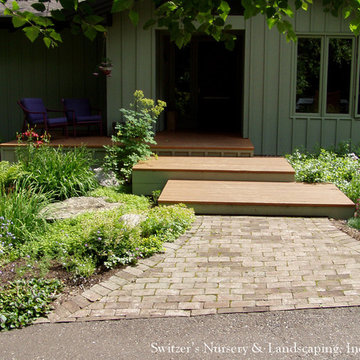
Finding and creating balance at the entrance of this architecturally designed ranch home was the goal of the landscape design.... a balance between the built environment and the natural.... a balance between the tended garden and the wild. Three deck units were added to gently transition between inside and out. The top deck section larger and detailed to match the house. Space enough to add seating and a welcoming meet & greet space. The two lower deck, same in size and detail, transition to the hand made clay paver walk. The paver walk gently curves out in both directions and make pedestrian flow seamless. The gardens near the home are well tended and become more naturalized as they radiate out into the surrounding woods. Peaceful afternoons can drift away sitting on the deck perfectly balanced between home and landscape...
Idées déco d'entrées éclectiques vertes
7
