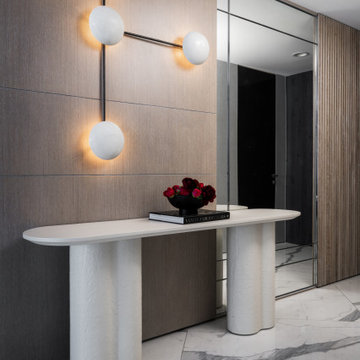Idées déco d'entrées en bois avec du lambris
Trier par :
Budget
Trier par:Populaires du jour
101 - 120 sur 2 175 photos
1 sur 3
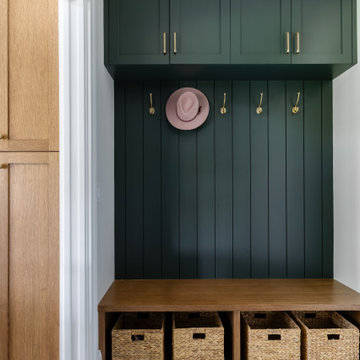
Idées déco pour une entrée classique de taille moyenne avec un vestiaire, un mur blanc, un sol en carrelage de porcelaine, un sol gris et du lambris.

Cette image montre un hall d'entrée traditionnel en bois avec un mur bleu, une porte simple, une porte en bois clair et un sol gris.

Inspiration pour un vestibule traditionnel en bois de taille moyenne avec un mur blanc, un sol en carrelage de porcelaine, une porte simple, une porte blanche, un sol blanc et un plafond décaissé.

Removed old Brick and Vinyl Siding to install Insulation, Wrap, James Hardie Siding (Cedarmill) in Iron Gray and Hardie Trim in Arctic White, Installed Simpson Entry Door, Garage Doors, ClimateGuard Ultraview Vinyl Windows, Gutters and GAF Timberline HD Shingles in Charcoal. Also, Soffit & Fascia with Decorative Corner Brackets on Front Elevation. Installed new Canopy, Stairs, Rails and Columns and new Back Deck with Cedar.

In the capacious mudroom, the soft white walls are paired with slatted white oak, gray nanotech veneered lockers, and a white oak bench that blend together to create a space too beautiful to be called a mudroom. There is a secondary coat closet room allowing for plenty of storage for your 4-season needs.
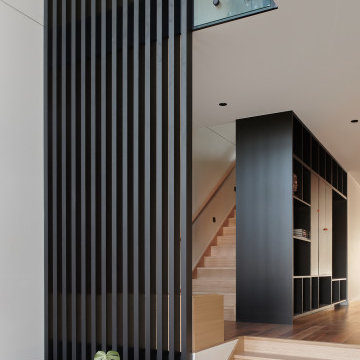
Inspiration pour un hall d'entrée design de taille moyenne avec une porte pivot, une porte marron, du lambris, un mur blanc, un sol en bois brun et un sol orange.

This property was transformed from an 1870s YMCA summer camp into an eclectic family home, built to last for generations. Space was made for a growing family by excavating the slope beneath and raising the ceilings above. Every new detail was made to look vintage, retaining the core essence of the site, while state of the art whole house systems ensure that it functions like 21st century home.
This home was featured on the cover of ELLE Décor Magazine in April 2016.
G.P. Schafer, Architect
Rita Konig, Interior Designer
Chambers & Chambers, Local Architect
Frederika Moller, Landscape Architect
Eric Piasecki, Photographer
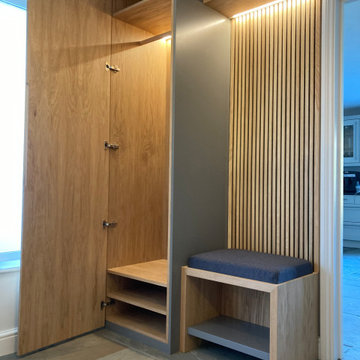
A modern floor and ceiling coat and shoe storage cupboard together with bench and top shelf. All set to a backdrop of oak slats and a Farrow and Ball Moles Breath grey side panel, with built in LED lighting.

Welcome home! Make a statement with this moulding wall!
JL Interiors is a LA-based creative/diverse firm that specializes in residential interiors. JL Interiors empowers homeowners to design their dream home that they can be proud of! The design isn’t just about making things beautiful; it’s also about making things work beautifully. Contact us for a free consultation Hello@JLinteriors.design _ 310.390.6849_ www.JLinteriors.design
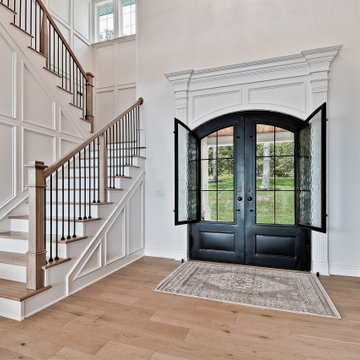
Exemple d'une grande porte d'entrée chic en bois avec un mur blanc, parquet clair, une porte double, une porte métallisée et un sol beige.

Прихожая кантри. Шкаф с зеркалами, Mister Doors, зеркало в красивой раме.
Exemple d'une entrée nature en bois de taille moyenne avec un mur beige, un sol en carrelage de céramique, une porte simple, une porte marron, un sol bleu, un couloir et un plafond en bois.
Exemple d'une entrée nature en bois de taille moyenne avec un mur beige, un sol en carrelage de céramique, une porte simple, une porte marron, un sol bleu, un couloir et un plafond en bois.

The new owners of this 1974 Post and Beam home originally contacted us for help furnishing their main floor living spaces. But it wasn’t long before these delightfully open minded clients agreed to a much larger project, including a full kitchen renovation. They were looking to personalize their “forever home,” a place where they looked forward to spending time together entertaining friends and family.
In a bold move, we proposed teal cabinetry that tied in beautifully with their ocean and mountain views and suggested covering the original cedar plank ceilings with white shiplap to allow for improved lighting in the ceilings. We also added a full height panelled wall creating a proper front entrance and closing off part of the kitchen while still keeping the space open for entertaining. Finally, we curated a selection of custom designed wood and upholstered furniture for their open concept living spaces and moody home theatre room beyond.
This project is a Top 5 Finalist for Western Living Magazine's 2021 Home of the Year.
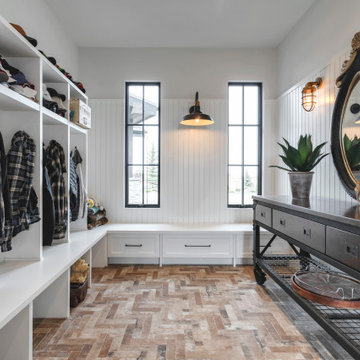
Idée de décoration pour une grande entrée sud-ouest américain avec un vestiaire, un mur blanc, un sol en terrazzo, un sol multicolore et du lambris.
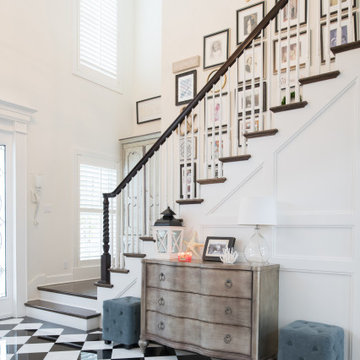
Idée de décoration pour un hall d'entrée tradition avec un mur blanc, une porte en bois foncé, un sol multicolore et du lambris.
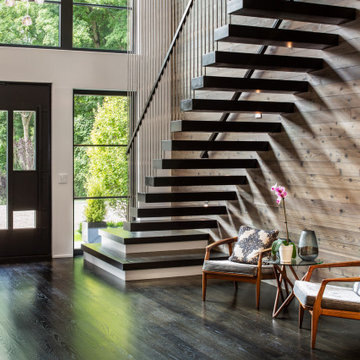
Idées déco pour une entrée contemporaine en bois avec un mur marron, parquet foncé, une porte simple, une porte en verre et un sol marron.
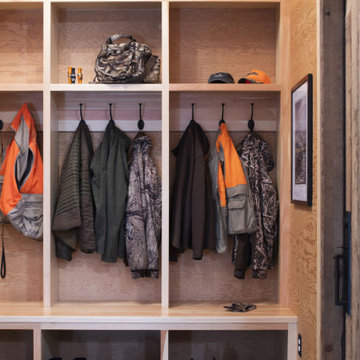
Contractor: HBRE
Interior Design: Brooke Voss Design
Photography: Scott Amundson
Inspiration pour une entrée chalet en bois avec un vestiaire.
Inspiration pour une entrée chalet en bois avec un vestiaire.
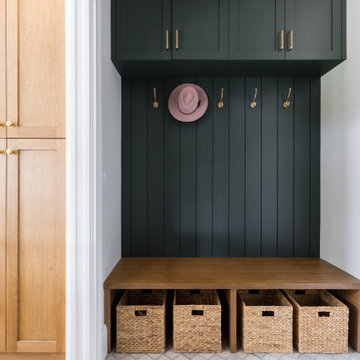
Réalisation d'une entrée tradition de taille moyenne avec un vestiaire, un mur blanc, un sol en carrelage de porcelaine, un sol gris et du lambris.
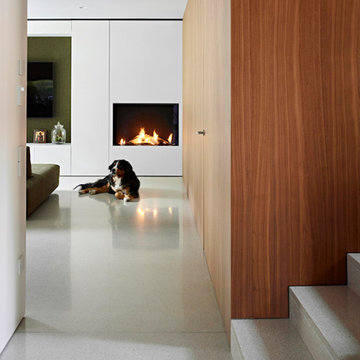
rivestimento in legno,
Exemple d'un hall d'entrée tendance en bois avec un sol en terrazzo et un sol gris.
Exemple d'un hall d'entrée tendance en bois avec un sol en terrazzo et un sol gris.

Idées déco pour une grande porte d'entrée moderne en bois avec un mur beige, une porte pivot, une porte en bois brun, sol en béton ciré, un sol gris et un plafond voûté.
Idées déco d'entrées en bois avec du lambris
6
