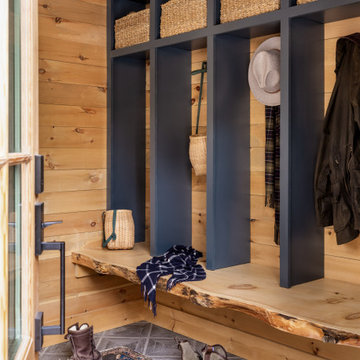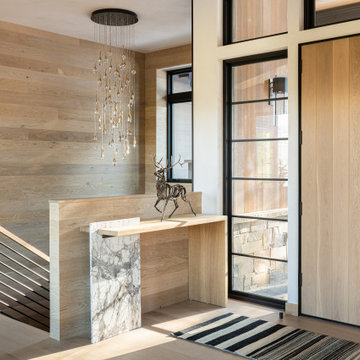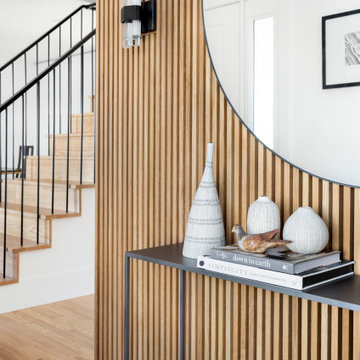Idées déco d'entrées en bois
Trier par :
Budget
Trier par:Populaires du jour
1 - 20 sur 1 083 photos
1 sur 2

A custom walnut slat wall feature elevates this mudroom wall while providing easily accessible hooks.
Idée de décoration pour une petite entrée design en bois avec un vestiaire, un mur blanc, parquet clair et un sol marron.
Idée de décoration pour une petite entrée design en bois avec un vestiaire, un mur blanc, parquet clair et un sol marron.
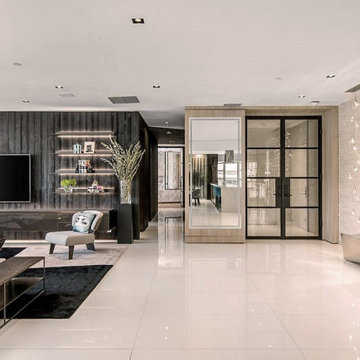
Cette image montre une porte d'entrée design en bois de taille moyenne avec un mur blanc, un sol en marbre, une porte double, une porte noire et un sol blanc.

Réalisation d'un hall d'entrée marin en bois de taille moyenne avec un mur blanc, parquet clair, une porte simple, une porte noire, un sol beige et un plafond décaissé.

Photo by Read McKendree
Exemple d'un hall d'entrée nature en bois avec un mur beige, une porte simple, une porte en bois foncé, un sol gris et un plafond en lambris de bois.
Exemple d'un hall d'entrée nature en bois avec un mur beige, une porte simple, une porte en bois foncé, un sol gris et un plafond en lambris de bois.

Entry foyer with limestone floors, groin vault ceiling, wormy chestnut, steel entry doors, antique chandelier, large base molding, arched doorways
Cette image montre un grand hall d'entrée traditionnel en bois avec un mur blanc, un sol en calcaire, une porte métallisée, un sol beige et une porte double.
Cette image montre un grand hall d'entrée traditionnel en bois avec un mur blanc, un sol en calcaire, une porte métallisée, un sol beige et une porte double.

Inspiration pour un grand hall d'entrée marin en bois avec un mur blanc, parquet clair, une porte pivot, une porte noire, un sol beige et un plafond voûté.
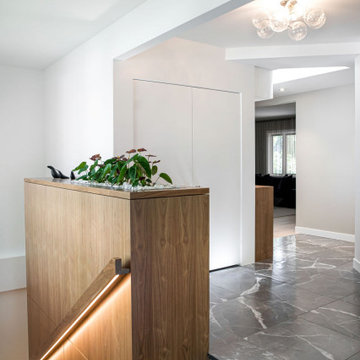
Exemple d'une entrée moderne en bois de taille moyenne avec un mur blanc, un sol en carrelage de porcelaine et un sol gris.
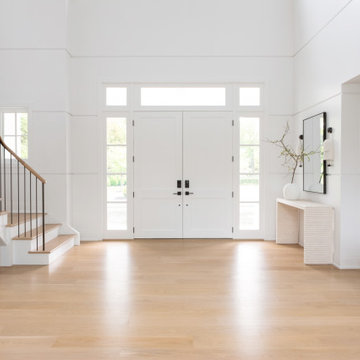
Advisement + Design - Construction advisement, custom millwork & custom furniture design, interior design & art curation by Chango & Co.
Idée de décoration pour une grande porte d'entrée tradition en bois avec un mur blanc, parquet clair, une porte double, une porte blanche, un sol marron et un plafond voûté.
Idée de décoration pour une grande porte d'entrée tradition en bois avec un mur blanc, parquet clair, une porte double, une porte blanche, un sol marron et un plafond voûté.

Réalisation d'une entrée champêtre en bois de taille moyenne avec un vestiaire, un mur gris, parquet clair et un sol beige.
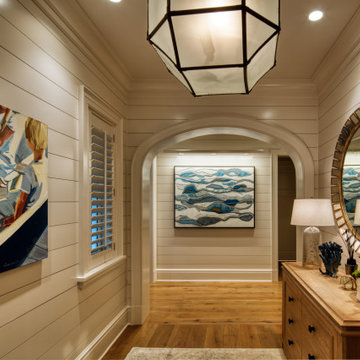
Inspiration pour un grand hall d'entrée marin en bois avec un mur blanc et parquet clair.
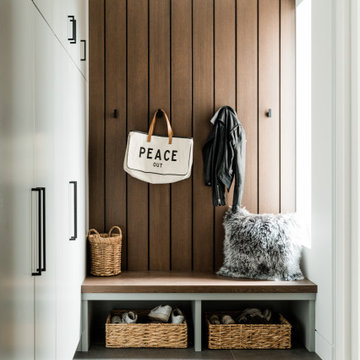
Aménagement d'une petite entrée contemporaine en bois avec un couloir, un mur blanc, un sol en carrelage de porcelaine et un sol gris.

Gentle natural light filters through a timber screened outdoor space, creating a calm and breezy undercroft entry to this inner-city cottage.
Aménagement d'une porte d'entrée moderne en bois de taille moyenne avec un mur noir, sol en béton ciré, une porte coulissante, une porte noire et poutres apparentes.
Aménagement d'une porte d'entrée moderne en bois de taille moyenne avec un mur noir, sol en béton ciré, une porte coulissante, une porte noire et poutres apparentes.

A simple and inviting entryway to this Scandinavian modern home.
Réalisation d'une porte d'entrée nordique en bois de taille moyenne avec un mur blanc, parquet clair, une porte simple, une porte noire, un sol beige et un plafond en bois.
Réalisation d'une porte d'entrée nordique en bois de taille moyenne avec un mur blanc, parquet clair, une porte simple, une porte noire, un sol beige et un plafond en bois.

Harbor View is a modern-day interpretation of the shingled vacation houses of its seaside community. The gambrel roof, horizontal, ground-hugging emphasis, and feeling of simplicity, are all part of the character of the place.
While fitting in with local traditions, Harbor View is meant for modern living. The kitchen is a central gathering spot, open to the main combined living/dining room and to the waterside porch. One easily moves between indoors and outdoors.
The house is designed for an active family, a couple with three grown children and a growing number of grandchildren. It is zoned so that the whole family can be there together but retain privacy. Living, dining, kitchen, library, and porch occupy the center of the main floor. One-story wings on each side house two bedrooms and bathrooms apiece, and two more bedrooms and bathrooms and a study occupy the second floor of the central block. The house is mostly one room deep, allowing cross breezes and light from both sides.
The porch, a third of which is screened, is a main dining and living space, with a stone fireplace offering a cozy place to gather on summer evenings.
A barn with a loft provides storage for a car or boat off-season and serves as a big space for projects or parties in summer.

CSH #65 T house
オークの表情が美しいエントランス。
夜はスリットから印象的な照明の光が漏れる様、演出を行っています。
Cette image montre une entrée minimaliste en bois de taille moyenne avec un couloir, parquet clair, une porte simple, une porte en bois clair et un plafond en bois.
Cette image montre une entrée minimaliste en bois de taille moyenne avec un couloir, parquet clair, une porte simple, une porte en bois clair et un plafond en bois.

Cette photo montre un grand hall d'entrée nature en bois avec un mur blanc, un sol en bois brun, une porte double, une porte en bois foncé et un sol marron.
Idées déco d'entrées en bois
1

