Idées déco d'entrées en bois
Trier par :
Budget
Trier par:Populaires du jour
161 - 180 sur 1 054 photos
1 sur 2
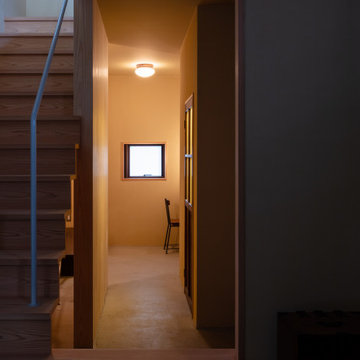
荒磨きの焼杉を張り巡らせた2.73m×11.22mの細長い箱状の住宅です。
妻の実家近くの良好な住環境の中に土地を見つけ、狭いながらもそこに住む覚悟をもって設計の依頼をされました。
建主は大手メーカーのプロダクトデザイナー。要望のイメージ(立原道造のヒヤシンスハウスや茨木のり子の家)とはっきりとした好み(モダンデザインと素材感など)がありました。
敷地は細長く、建物の間口は一間半しか取れず、そこに廊下をとると人が寝られる居室が取れません。その状況でいかに個と家族の居場所をつくるかを検討しました。また、空間やプライバシーなどに大小、高低、明暗など多様なシーンを与え、筒状の空間が単調にならないことを心がけています。
耐力壁の配置を左右に振り分け、緩やかに各階の空間を三等分し、中央のスペースを1階は居間、2階は板の間とし、落ち着いた留まれるスペースとしました。そこから見えるスペースでは袖壁に隠れた位置に開口を配置し、光の入り具合を調整し、性格の違うスペースを目論んでいます。
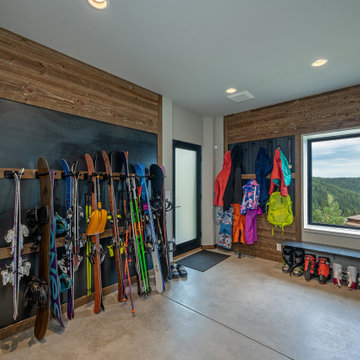
A modern ski cabin with rustic touches, gorgeous views, and a fun place for our clients to make many family memories.
Idées déco pour une entrée montagne en bois avec un vestiaire, sol en béton ciré et un sol gris.
Idées déco pour une entrée montagne en bois avec un vestiaire, sol en béton ciré et un sol gris.

Santa Fe inspired oasis with ~17,000 sq ft still to garden, expand or develop. WOW! A wonderful home for the buyer who wants something beautiful and different. Stop by ** Friday, July 9th, 4-6 pm ** for a tour @ 10755 E Asbury Ave. Just 25 minutes to downtown Denver and DIA. Small custom home lots a few blocks over just sold for 150-200K. Parcel split the back half, with an easement for the driveway. Huge opportunity here. Buyer to verify potential.
4 br 4 ba :: 3,538 sq ft :: $825,000
#SantaFe #DreamHome #Courtyard #FindYourZen #Aurora #ArtOfHomeTeam #eXpRealty

The formal entry with simple improvements, new front door and sidelite, lighting, cedar siding and wood columns wrapped in metal.
Idée de décoration pour une grande porte d'entrée minimaliste en bois avec un sol en calcaire, une porte simple, une porte en bois brun, un sol blanc et un plafond en bois.
Idée de décoration pour une grande porte d'entrée minimaliste en bois avec un sol en calcaire, une porte simple, une porte en bois brun, un sol blanc et un plafond en bois.
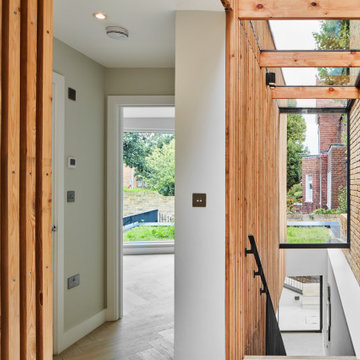
The separation between the existing and the old building is done in a transparent glass link which serves as entrance and corridor to the new house.
Cette image montre une petite entrée design en bois avec un couloir, un mur marron, un sol en travertin, une porte simple, une porte grise et un sol beige.
Cette image montre une petite entrée design en bois avec un couloir, un mur marron, un sol en travertin, une porte simple, une porte grise et un sol beige.
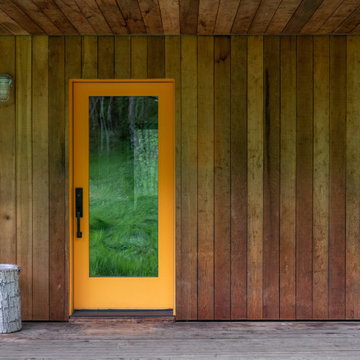
Cette photo montre une petite porte d'entrée montagne en bois avec une porte simple, une porte orange, un sol gris et un plafond en bois.
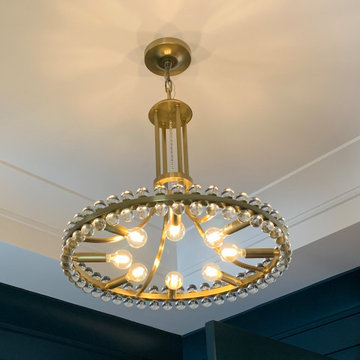
Crystorama "Clover" Aged Brass chandeliers hang in the entry and airlock of a new home built n Bettendorf, Iowa. Lighting by Village Home Stores for Windmiller Design + Build of the Quad Cities.
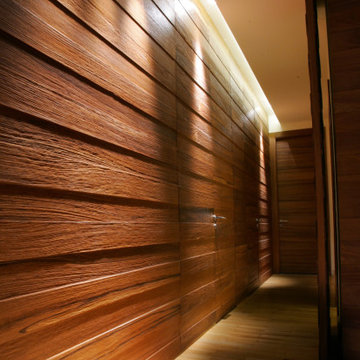
Idée de décoration pour un hall d'entrée minimaliste en bois de taille moyenne avec un sol en bois brun, une porte pivot, une porte en bois brun et un sol beige.
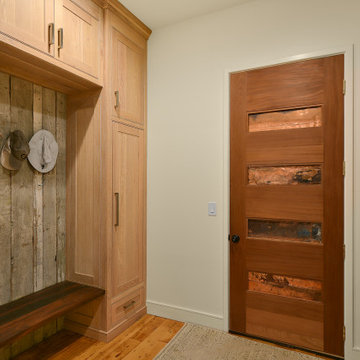
Mudroom entry from garage.
Réalisation d'une grande entrée champêtre en bois avec un vestiaire, un mur blanc et un sol en bois brun.
Réalisation d'une grande entrée champêtre en bois avec un vestiaire, un mur blanc et un sol en bois brun.
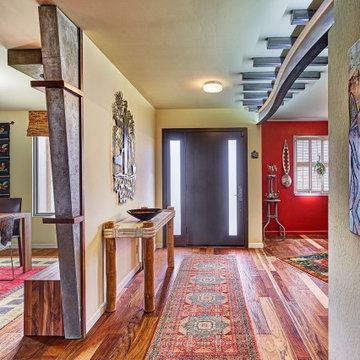
Meaning “line” in Swahili, the Mstari Safari Task Lounge itself is accented with clean wooden lines, as well as dramatic contrasts of hammered gold and reflective obsidian desk-drawers. A custom-made industrial, mid-century desk—the room’s focal point—is perfect for centering focus while going over the day’s workload. Behind, a tiger painting ties the African motif together. Contrasting pendant lights illuminate the workspace, permeating the sharp, angular design with more organic forms.
Outside the task lounge, a custom barn door conceals the client’s entry coat closet. A patchwork of Mexican retablos—turn of the century religious relics—celebrate the client’s eclectic style and love of antique cultural art, while a large wrought-iron turned handle and barn door track unify the composition.
A home as tactfully curated as the Mstari deserved a proper entryway. We knew that right as guests entered the home, they needed to be wowed. So rather than opting for a traditional drywall header, we engineered an undulating I-beam that spanned the opening. The I-beam’s spine incorporated steel ribbing, leaving a striking impression of a Gaudiesque spine.
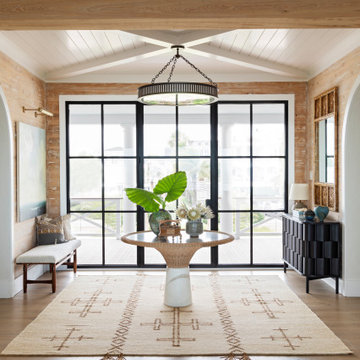
Aménagement d'une très grande porte d'entrée bord de mer en bois avec un mur beige, parquet clair, une porte métallisée, un sol beige et poutres apparentes.
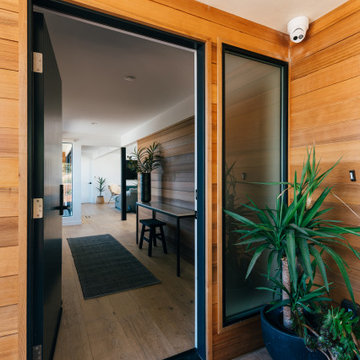
cedar siding adds warmth and texture at the contrasting black entry door
Cette image montre une petite porte d'entrée en bois avec parquet clair, une porte simple, une porte noire et un sol gris.
Cette image montre une petite porte d'entrée en bois avec parquet clair, une porte simple, une porte noire et un sol gris.
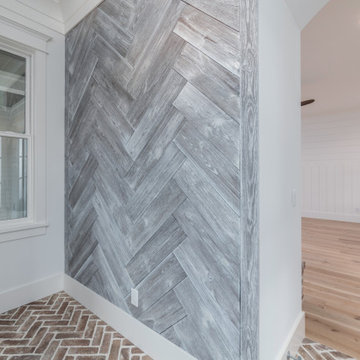
Inspiration pour une entrée marine en bois avec un mur blanc et un sol en brique.
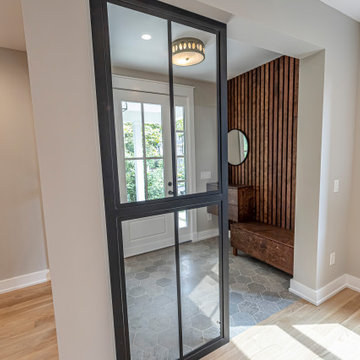
This beautiful foyer features built-ins from our fabrication shop as well as industrial metal glass partitions based on a beautiful hexagon tile floor

The formal proportions, material consistency, and painstaking craftsmanship in Five Shadows were all deliberately considered to enhance privacy, serenity, and a profound connection to the outdoors.
Architecture by CLB – Jackson, Wyoming – Bozeman, Montana.

Cette image montre un hall d'entrée chalet en bois de taille moyenne avec un mur marron, un sol en carrelage de porcelaine, une porte simple, une porte en bois brun, un sol gris et un plafond en bois.
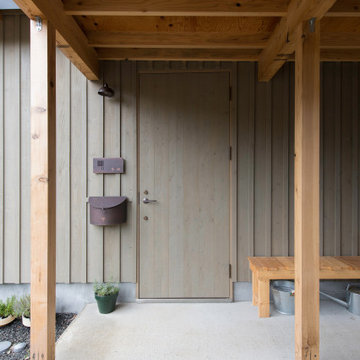
写真 新良太
Exemple d'une petite porte d'entrée montagne en bois avec un mur gris, sol en béton ciré, une porte simple, une porte grise, un sol noir et un plafond en bois.
Exemple d'une petite porte d'entrée montagne en bois avec un mur gris, sol en béton ciré, une porte simple, une porte grise, un sol noir et un plafond en bois.
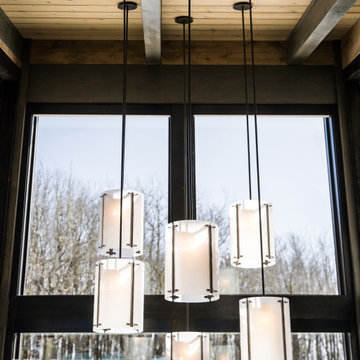
VPC’s featured Custom Home Project of the Month for March is the spectacular Mountain Modern Lodge. With six bedrooms, six full baths, and two half baths, this custom built 11,200 square foot timber frame residence exemplifies breathtaking mountain luxury.
The home borrows inspiration from its surroundings with smooth, thoughtful exteriors that harmonize with nature and create the ultimate getaway. A deck constructed with Brazilian hardwood runs the entire length of the house. Other exterior design elements include both copper and Douglas Fir beams, stone, standing seam metal roofing, and custom wire hand railing.
Upon entry, visitors are introduced to an impressively sized great room ornamented with tall, shiplap ceilings and a patina copper cantilever fireplace. The open floor plan includes Kolbe windows that welcome the sweeping vistas of the Blue Ridge Mountains. The great room also includes access to the vast kitchen and dining area that features cabinets adorned with valances as well as double-swinging pantry doors. The kitchen countertops exhibit beautifully crafted granite with double waterfall edges and continuous grains.
VPC’s Modern Mountain Lodge is the very essence of sophistication and relaxation. Each step of this contemporary design was created in collaboration with the homeowners. VPC Builders could not be more pleased with the results of this custom-built residence.

Idées déco pour une grande entrée contemporaine en bois avec un vestiaire, un mur marron, une porte pivot, une porte en verre et un sol gris.
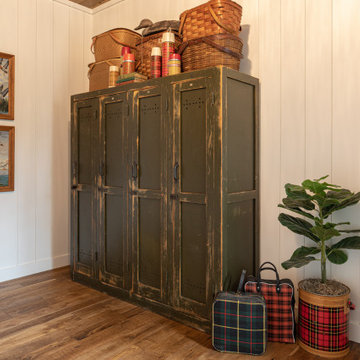
Our designer seamlessly blended utility and style in this captivating entryway setup. Antique green distressed lockers offer practical storage while serving as a vintage focal point. Complementing the lockers, we've placed vintage picnic baskets and plaid thermoses. We also utilized the client's collection of vintage duck artwork. The result is an entryway that's not only functional but also rich in character, making for an unforgettable first impression.
Idées déco d'entrées en bois
9