Idées déco d'entrées en bois avec du papier peint
Trier par :
Budget
Trier par:Populaires du jour
21 - 40 sur 4 293 photos
1 sur 3
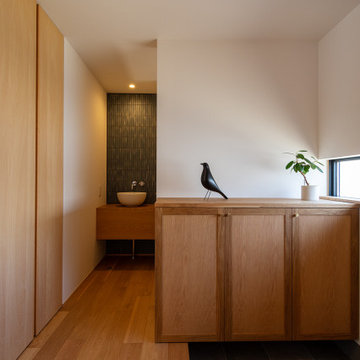
オークを使った造作家具が出迎える玄関。奥には手洗いコーナーとトイレがあります。コンパクトながら収納を要所に多く設けました。
Exemple d'une petite entrée moderne avec un couloir, un mur blanc, un sol en bois brun, une porte simple, une porte en bois brun, un plafond en papier peint et du papier peint.
Exemple d'une petite entrée moderne avec un couloir, un mur blanc, un sol en bois brun, une porte simple, une porte en bois brun, un plafond en papier peint et du papier peint.

Gentle natural light filters through a timber screened outdoor space, creating a calm and breezy undercroft entry to this inner-city cottage.
Aménagement d'une porte d'entrée moderne en bois de taille moyenne avec un mur noir, sol en béton ciré, une porte coulissante, une porte noire et poutres apparentes.
Aménagement d'une porte d'entrée moderne en bois de taille moyenne avec un mur noir, sol en béton ciré, une porte coulissante, une porte noire et poutres apparentes.
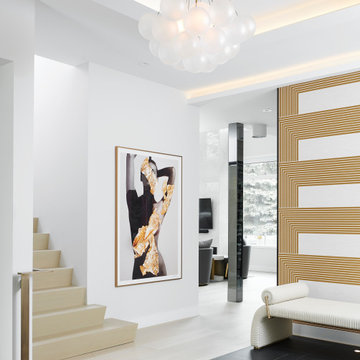
Réalisation d'un grand hall d'entrée design avec un mur blanc, un sol en carrelage de porcelaine, une porte simple, une porte noire, un sol noir, un plafond décaissé et du papier peint.

北から南に細く長い、決して恵まれた環境とは言えない敷地。
その敷地の形状をなぞるように伸び、分断し、それぞれを低い屋根で繋げながら建つ。
この場所で自然の恩恵を効果的に享受するための私たちなりの解決策。
雨や雪は受け止めることなく、両サイドを走る水路に受け流し委ねる姿勢。
敷地入口から順にパブリック-セミプライベート-プライベートと奥に向かって閉じていく。

Advisement + Design - Construction advisement, custom millwork & custom furniture design, interior design & art curation by Chango & Co.
Réalisation d'une grande porte d'entrée tradition en bois avec un mur blanc, parquet clair, une porte double, une porte blanche, un sol marron et un plafond voûté.
Réalisation d'une grande porte d'entrée tradition en bois avec un mur blanc, parquet clair, une porte double, une porte blanche, un sol marron et un plafond voûté.

Santa Fe inspired oasis with ~17,000 sq ft still to garden, expand or develop. WOW! A wonderful home for the buyer who wants something beautiful and different. Stop by ** Friday, July 9th, 4-6 pm ** for a tour @ 10755 E Asbury Ave. Just 25 minutes to downtown Denver and DIA. Small custom home lots a few blocks over just sold for 150-200K. Parcel split the back half, with an easement for the driveway. Huge opportunity here. Buyer to verify potential.
4 br 4 ba :: 3,538 sq ft :: $825,000
#SantaFe #DreamHome #Courtyard #FindYourZen #Aurora #ArtOfHomeTeam #eXpRealty

Architect: Michael Morrow, Kinneymorrow Architecture
Builder: Galvas Construction
For this contemporary beach escape in the affluent resort community of Alys Beach, Florida, the team at E. F. San Juan constructed a series of unique Satina™ tropical hardwood screens that form parts of the home’s facade, railings, courtyard gate, and more. “Architect Michael Morrow of Kinneymorrow Architecture came to us with his design inspiration, and I have to say that we knocked it out of the park,” says E. F. San Juan’s president, Edward San Juan.
Challenges:
The seeming simplicity of this exterior facade is deceptively complex. The horizontal lines and spacing that Michael wanted to carry through the facade encompassed gates, shutters, screens, balcony rails, and rain shields had to be incredibly precise to fit seamlessly and remain intact through the years. “It’s always a challenge to execute contemporary details, as there is nowhere to hide imperfections,” says Michael. “The reality of being in a seaside climate compounded on top of that, especially working with wood.”
Solution:
The E. F. San Juan engineering department worked out the complex fabrication details required to make Michael’s design inspiration come together, and the team at Galvas Construction did an excellent job of installing all pieces to bring the plan to fruition. We used our trademarked Satina™ tropical hardwood to fabricate the facade and engineered tertiary attachment methods into the components to ensure longevity. “This was one of the most complex exteriors we have engineered, and, as always, we loved the challenge,” Edward says.
Michael adds, “The exterior woodwork on this project is the project, and so this one would not have been possible without E. F. San Juan. Collaborating was a joy, from working out the details to the exquisite realization. These folks have forgotten more about wood than most people will ever know in the first place!”
Thank you to Michael, Kinneymorrow, and the team at Galvas Construction for choosing E. F. San Juan.
---
Photography courtesy of Alys Beach
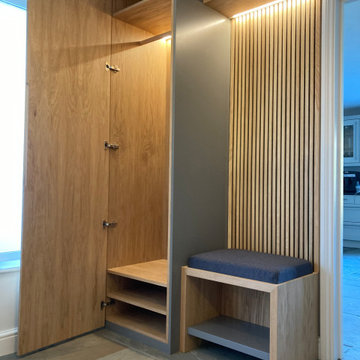
A modern floor and ceiling coat and shoe storage cupboard together with bench and top shelf. All set to a backdrop of oak slats and a Farrow and Ball Moles Breath grey side panel, with built in LED lighting.

Idées déco pour une entrée campagne en bois avec un vestiaire, un mur beige, un sol gris et un plafond en bois.
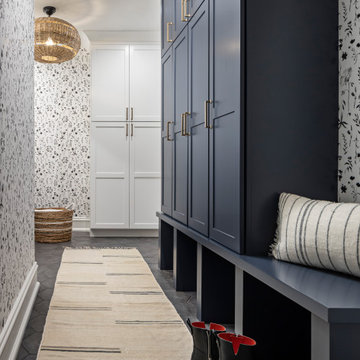
Mudroom with navy blue custom lockers, black and white floral wallcovering and black hexagon tile.
Inspiration pour une petite entrée traditionnelle avec un vestiaire, un sol en carrelage de porcelaine, un sol noir et du papier peint.
Inspiration pour une petite entrée traditionnelle avec un vestiaire, un sol en carrelage de porcelaine, un sol noir et du papier peint.
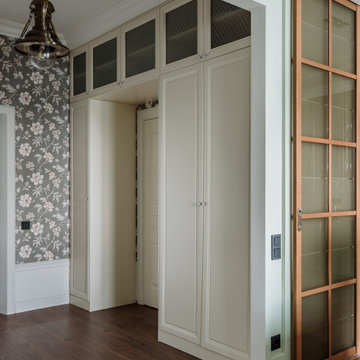
Idées déco pour une entrée classique avec un mur noir, parquet foncé, un sol marron et du papier peint.

Réalisation d'une entrée champêtre en bois de taille moyenne avec un vestiaire, un mur gris, parquet clair et un sol beige.

Inspiration pour un grand hall d'entrée marin en bois avec un mur blanc, parquet clair, une porte pivot, une porte noire, un sol beige et un plafond voûté.

This foyer is inviting and stylish. From the decorative accessories to the hand-painted ceiling, everything complements one another to create a grand entry. Visit our interior designers & home designer Dallas website for more details >>> https://dkorhome.com/project/modern-asian-inspired-interior-design/

Inspiration pour une petite entrée rustique avec un vestiaire, un mur gris, tomettes au sol, une porte simple, une porte blanche, un sol multicolore, un plafond en papier peint et du papier peint.

Exemple d'un hall d'entrée chic de taille moyenne avec un sol en bois brun, une porte simple, une porte en bois brun, un sol marron, un mur multicolore et du papier peint.

Une entrée fonctionnelle et lumineuse :
papier peint "années folles" de chez Bilboquet Déco
Inspiration pour un petit hall d'entrée minimaliste avec un mur blanc, sol en stratifié, une porte simple, une porte blanche, un sol gris et du papier peint.
Inspiration pour un petit hall d'entrée minimaliste avec un mur blanc, sol en stratifié, une porte simple, une porte blanche, un sol gris et du papier peint.
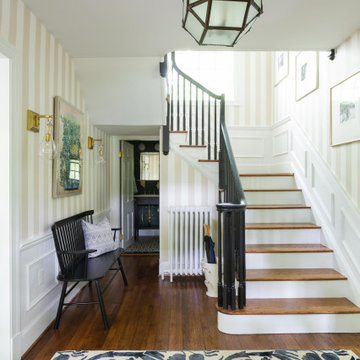
Idées déco pour un hall d'entrée classique avec un mur beige, un sol en bois brun, un sol marron et du papier peint.
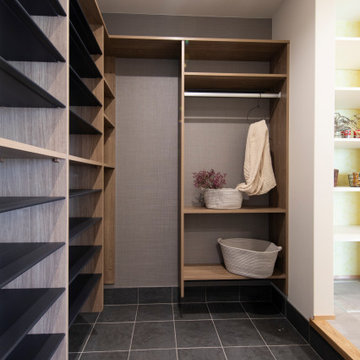
Inspiration pour une entrée minimaliste avec un couloir, un mur blanc, une porte simple, une porte en bois brun, un sol gris, un plafond en papier peint et du papier peint.
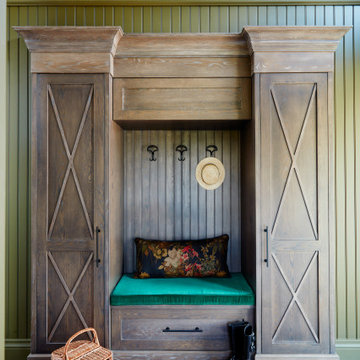
English country house, featuring a beautiful plaid wallpaper by mulberry
Aménagement d'un grand hall d'entrée campagne avec un sol en carrelage de céramique, un sol marron, du papier peint, boiseries et un mur multicolore.
Aménagement d'un grand hall d'entrée campagne avec un sol en carrelage de céramique, un sol marron, du papier peint, boiseries et un mur multicolore.
Idées déco d'entrées en bois avec du papier peint
2