Idées déco d'entrées en bois avec sol en béton ciré
Trier par :
Budget
Trier par:Populaires du jour
101 - 120 sur 150 photos
1 sur 3
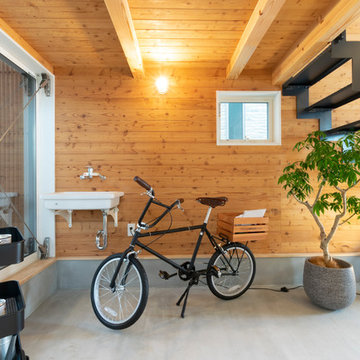
玄関から裏庭までまっすぐに続く土間と縁側。
自転車を置いたり観葉植物を置いたり、フレキシブな半屋外空間となっています。
Aménagement d'une petite entrée industrielle en bois avec un vestiaire, un mur marron, sol en béton ciré, un sol gris et un plafond en bois.
Aménagement d'une petite entrée industrielle en bois avec un vestiaire, un mur marron, sol en béton ciré, un sol gris et un plafond en bois.
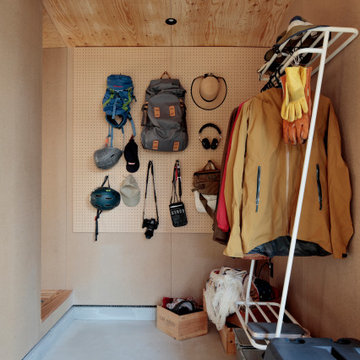
Ⓒ KOICHI TORIMURA
Aménagement d'une entrée en bois avec un couloir, un mur marron, sol en béton ciré, une porte coulissante, une porte en bois brun, un sol gris et un plafond en bois.
Aménagement d'une entrée en bois avec un couloir, un mur marron, sol en béton ciré, une porte coulissante, une porte en bois brun, un sol gris et un plafond en bois.
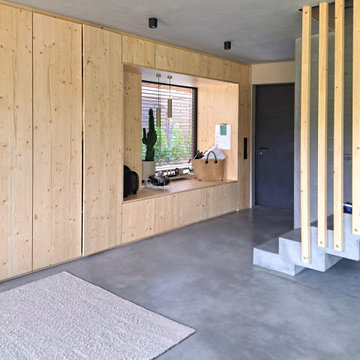
Eingangsbereich mit Einbaugarderobe und Sitzfenster. Flügelgeglätteter Sichtbetonboden mit Betonkernaktivierung und Sichtbetontreppe mit Holzgeländer
Cette photo montre une très grande entrée moderne en bois avec un mur gris, sol en béton ciré, une porte simple, une porte grise et un sol gris.
Cette photo montre une très grande entrée moderne en bois avec un mur gris, sol en béton ciré, une porte simple, une porte grise et un sol gris.
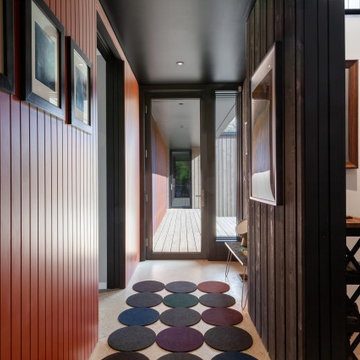
Entry Hall features widened area furnished with colorful art and fixtures - Architect: HAUS | Architecture For Modern Lifestyles - Builder: WERK | Building Modern - Photo: HAUS
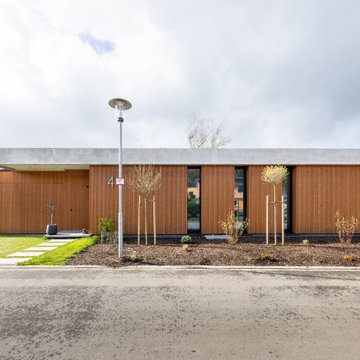
Idée de décoration pour une porte d'entrée design en bois de taille moyenne avec sol en béton ciré, une porte simple et une porte en bois brun.
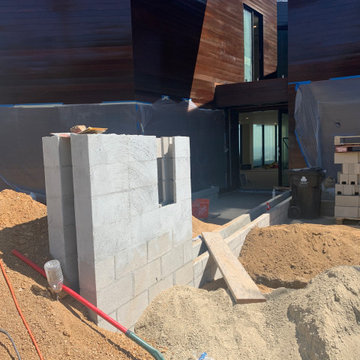
ENTRY FRONT YARD
Aménagement d'une grande porte d'entrée moderne en bois avec un mur marron, sol en béton ciré, une porte simple, une porte noire, un sol marron et un plafond en bois.
Aménagement d'une grande porte d'entrée moderne en bois avec un mur marron, sol en béton ciré, une porte simple, une porte noire, un sol marron et un plafond en bois.
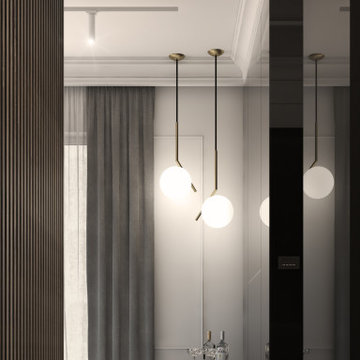
Cette image montre un petit hall d'entrée design en bois avec un mur blanc, sol en béton ciré, une porte simple, une porte noire et un sol gris.

mudroom
Réalisation d'une entrée urbaine en bois de taille moyenne avec un mur blanc, sol en béton ciré, une porte simple, une porte rouge et un sol gris.
Réalisation d'une entrée urbaine en bois de taille moyenne avec un mur blanc, sol en béton ciré, une porte simple, une porte rouge et un sol gris.
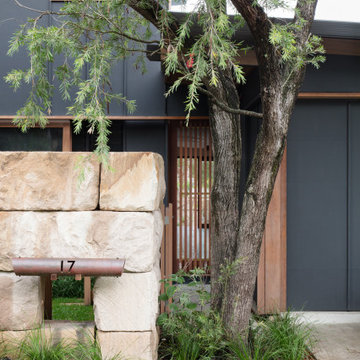
Cette image montre une entrée design en bois de taille moyenne avec un couloir, un mur blanc et sol en béton ciré.
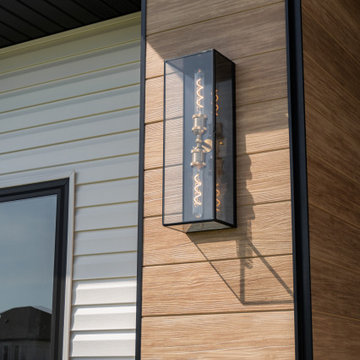
Aménagement d'une porte d'entrée classique en bois avec un mur marron, sol en béton ciré, une porte simple et une porte noire.
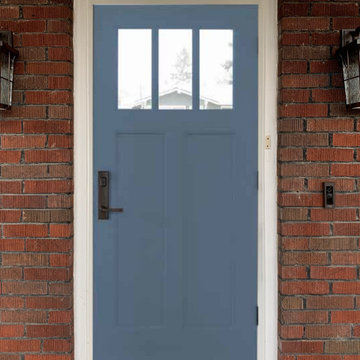
Idées déco pour une porte d'entrée craftsman en bois avec un mur rouge, sol en béton ciré, une porte simple, une porte bleue, un sol gris et un plafond en bois.
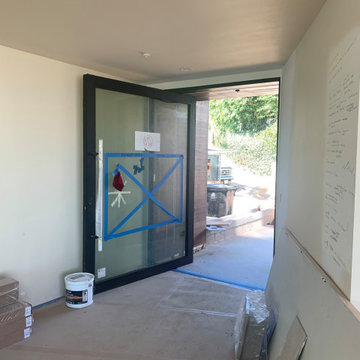
ENTRY FRONT YARD
Cette image montre une grande porte d'entrée minimaliste en bois avec un mur marron, sol en béton ciré, une porte simple, une porte noire, un sol marron et un plafond en bois.
Cette image montre une grande porte d'entrée minimaliste en bois avec un mur marron, sol en béton ciré, une porte simple, une porte noire, un sol marron et un plafond en bois.
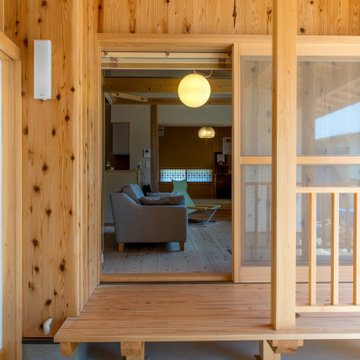
Cette photo montre une grande entrée chic en bois avec un mur blanc, sol en béton ciré, une porte coulissante, une porte en bois brun, un sol gris et poutres apparentes.
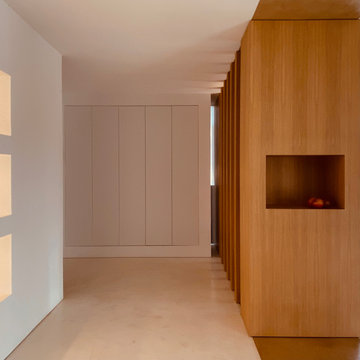
Justo delante de la puerta principal de acceso, una celosía tamiza las vistas y confiere cierta intimidad, pero permite la llegada de la luz natural del patio central.
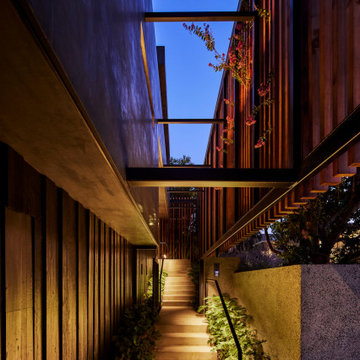
The exterior entry from the street (to right) early in the evening. The lower walls are clad in charcoal-stained reclaimed wood placed vertically while the upper exterior walls are smooth stucco. A private entrance is created by offsetting the vertical aligned western red cedar timbers of the brise-soleil. The brise-soleil is formed with steel skeleton connected to the house as well as anchored into the ground. The offset wood screen (brise-soleil) creates a path between the exterior walls of the house and the exterior planters (see next photo) which leads to a quiet pond at the top of the low-rise concrete steps and eventually the entry door to the residence: A vertical courtyard / garden buffer. The lighting is integral to the steel handrail that climbs the steps. A pivot gate (shown in the opening position) lies at the first concrete landing. The run of steps is divided into three equal runs flanked on each side by Coral Bells and Philodendrons. The backside of the western red cedar screen glows at night and day as light graces the surface.

The transformation of this ranch-style home in Carlsbad, CA, exemplifies a perfect blend of preserving the charm of its 1940s origins while infusing modern elements to create a unique and inviting space. By incorporating the clients' love for pottery and natural woods, the redesign pays homage to these preferences while enhancing the overall aesthetic appeal and functionality of the home. From building new decks and railings, surf showers, a reface of the home, custom light up address signs from GR Designs Line, and more custom elements to make this charming home pop.
The redesign carefully retains the distinctive characteristics of the 1940s style, such as architectural elements, layout, and overall ambiance. This preservation ensures that the home maintains its historical charm and authenticity while undergoing a modern transformation. To infuse a contemporary flair into the design, modern elements are strategically introduced. These modern twists add freshness and relevance to the space while complementing the existing architectural features. This balanced approach creates a harmonious blend of old and new, offering a timeless appeal.
The design concept revolves around the clients' passion for pottery and natural woods. These elements serve as focal points throughout the home, lending a sense of warmth, texture, and earthiness to the interior spaces. By integrating pottery-inspired accents and showcasing the beauty of natural wood grains, the design celebrates the clients' interests and preferences. A key highlight of the redesign is the use of custom-made tile from Japan, reminiscent of beautifully glazed pottery. This bespoke tile adds a touch of artistry and craftsmanship to the home, elevating its visual appeal and creating a unique focal point. Additionally, fabrics that evoke the elements of the ocean further enhance the connection with the surrounding natural environment, fostering a serene and tranquil atmosphere indoors.
The overall design concept aims to evoke a warm, lived-in feeling, inviting occupants and guests to relax and unwind. By incorporating elements that resonate with the clients' personal tastes and preferences, the home becomes more than just a living space—it becomes a reflection of their lifestyle, interests, and identity.
In summary, the redesign of this ranch-style home in Carlsbad, CA, successfully merges the charm of its 1940s origins with modern elements, creating a space that is both timeless and distinctive. Through careful attention to detail, thoughtful selection of materials, rebuilding of elements outside to add character, and a focus on personalization, the home embodies a warm, inviting atmosphere that celebrates the clients' passions and enhances their everyday living experience.
This project is on the same property as the Carlsbad Cottage and is a great journey of new and old.
Redesign of the kitchen, bedrooms, and common spaces, custom made tile, appliances from GE Monogram Cafe, bedroom window treatments custom from GR Designs Line, Lighting and Custom Address Signs from GR Designs Line, Custom Surf Shower, and more.
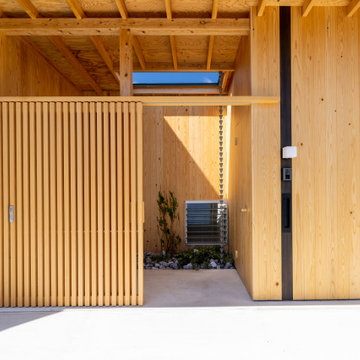
北から南に細く長い、決して恵まれた環境とは言えない敷地。
その敷地の形状をなぞるように伸び、分断し、それぞれを低い屋根で繋げながら建つ。
この場所で自然の恩恵を効果的に享受するための私たちなりの解決策。
雨や雪は受け止めることなく、両サイドを走る水路に受け流し委ねる姿勢。
敷地入口から順にパブリック-セミプライベート-プライベートと奥に向かって閉じていく。
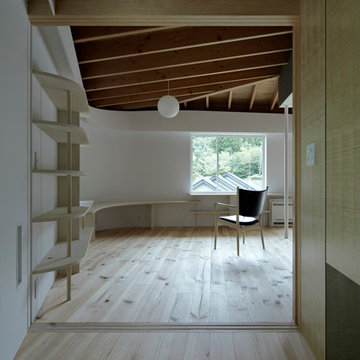
撮影 鳥村鋼一
Cette photo montre une porte d'entrée moderne en bois avec un mur gris, sol en béton ciré, une porte simple, une porte en bois brun, un sol gris et un plafond en lambris de bois.
Cette photo montre une porte d'entrée moderne en bois avec un mur gris, sol en béton ciré, une porte simple, une porte en bois brun, un sol gris et un plafond en lambris de bois.
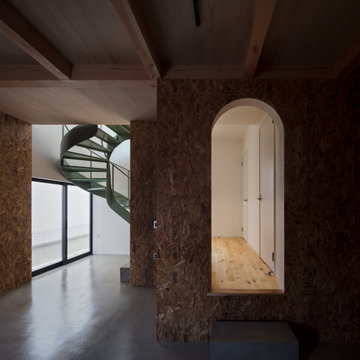
Cette image montre une petite entrée minimaliste en bois avec un couloir, sol en béton ciré, une porte simple, une porte en bois foncé, un sol gris et poutres apparentes.
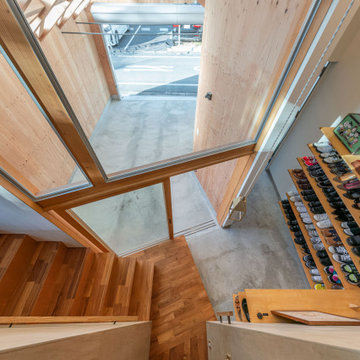
Inspiration pour une petite entrée design en bois avec un couloir, un mur blanc, sol en béton ciré, une porte simple, une porte en bois foncé et un sol gris.
Idées déco d'entrées en bois avec sol en béton ciré
6