Idées déco d'entrées en bois avec une porte double
Trier par :
Budget
Trier par:Populaires du jour
21 - 40 sur 106 photos
1 sur 3
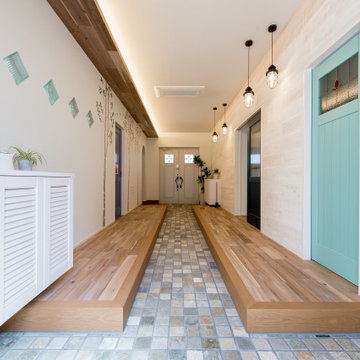
大阪府吹田市「ABCハウジング千里住宅公園」にOPENした「千里展示場」は、2つの表情を持ったユニークな外観に、懐かしいのに新しい2つの玄関を結ぶ広大な通り土間、広くて開放的な空間を実現するハーフ吹抜のあるリビングや、お子様のプレイスポットとして最適なスキップフロアによる階段家具で上がるロフト、約28帖の広大な小屋裏収納、標準天井高である2.45mと比べて0.3mも高い天井高を1階全室で実現した「高い天井の家〜 MOMIJI HIGH 〜」仕様、SI設計の採用により家族の成長と共に変化する柔軟性の設計等、実際の住まいづくりに役立つアイディア満載のモデルハウスです。ご来場予約はこちらから https://www.ai-design-home.co.jp/cgi-bin/reservation/index.html

Photo credit: Kevin Scott.
Custom windows, doors, and hardware designed and furnished by Thermally Broken Steel USA.
Other sources:
Mouth-blown Glass Chandelier by Semeurs d'Étoiles.
Western Hemlock walls and ceiling by reSAWN TIMBER Co.
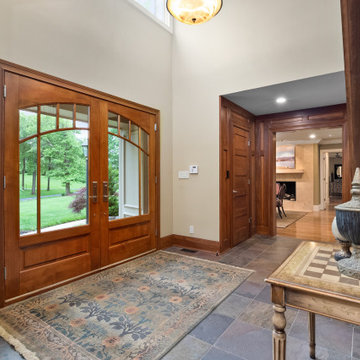
Two story entry foyer with beautiful custom double doors.
Exemple d'un grand hall d'entrée chic en bois avec un mur beige, un sol en ardoise, une porte double, une porte en bois brun, un sol multicolore et un plafond voûté.
Exemple d'un grand hall d'entrée chic en bois avec un mur beige, un sol en ardoise, une porte double, une porte en bois brun, un sol multicolore et un plafond voûté.

vista dall'ingresso verso il volume libreria creato per fornire una separazione apribile tra ingresso e zona giorno, il volume è anche zona studio con vista verso il giardino.
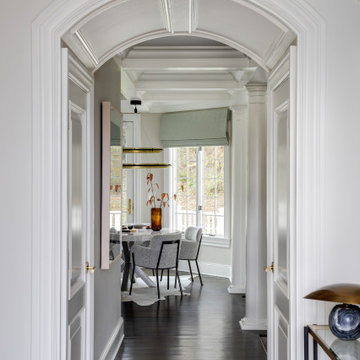
Exemple d'un hall d'entrée chic en bois de taille moyenne avec un mur blanc, un sol en marbre, une porte double, une porte blanche, un sol gris et un plafond voûté.

Architect: Michael Morrow, Kinneymorrow Architecture
Builder: Galvas Construction
For this contemporary beach escape in the affluent resort community of Alys Beach, Florida, the team at E. F. San Juan constructed a series of unique Satina™ tropical hardwood screens that form parts of the home’s facade, railings, courtyard gate, and more. “Architect Michael Morrow of Kinneymorrow Architecture came to us with his design inspiration, and I have to say that we knocked it out of the park,” says E. F. San Juan’s president, Edward San Juan.
Challenges:
The seeming simplicity of this exterior facade is deceptively complex. The horizontal lines and spacing that Michael wanted to carry through the facade encompassed gates, shutters, screens, balcony rails, and rain shields had to be incredibly precise to fit seamlessly and remain intact through the years. “It’s always a challenge to execute contemporary details, as there is nowhere to hide imperfections,” says Michael. “The reality of being in a seaside climate compounded on top of that, especially working with wood.”
Solution:
The E. F. San Juan engineering department worked out the complex fabrication details required to make Michael’s design inspiration come together, and the team at Galvas Construction did an excellent job of installing all pieces to bring the plan to fruition. We used our trademarked Satina™ tropical hardwood to fabricate the facade and engineered tertiary attachment methods into the components to ensure longevity. “This was one of the most complex exteriors we have engineered, and, as always, we loved the challenge,” Edward says.
Michael adds, “The exterior woodwork on this project is the project, and so this one would not have been possible without E. F. San Juan. Collaborating was a joy, from working out the details to the exquisite realization. These folks have forgotten more about wood than most people will ever know in the first place!”
Thank you to Michael, Kinneymorrow, and the team at Galvas Construction for choosing E. F. San Juan.
---
Photography courtesy of Alys Beach
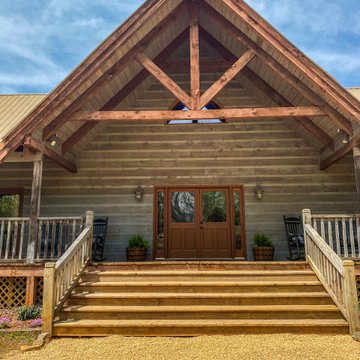
Réalisation d'une grande porte d'entrée chalet en bois avec un mur marron, parquet clair, une porte double, une porte marron, un sol marron et poutres apparentes.
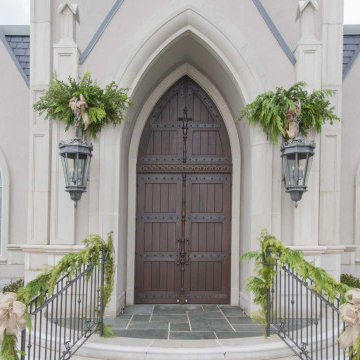
Custom Commercial bar entry. Commercial frontage. Luxury commercial woodwork, wood and glass doors.
Réalisation d'une grande porte d'entrée tradition en bois avec un mur marron, parquet foncé, une porte double, une porte marron, un sol marron et un plafond à caissons.
Réalisation d'une grande porte d'entrée tradition en bois avec un mur marron, parquet foncé, une porte double, une porte marron, un sol marron et un plafond à caissons.
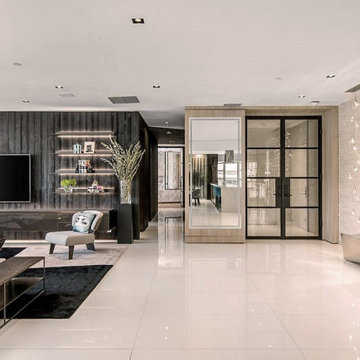
Cette image montre une porte d'entrée design en bois de taille moyenne avec un mur blanc, un sol en marbre, une porte double, une porte noire et un sol blanc.
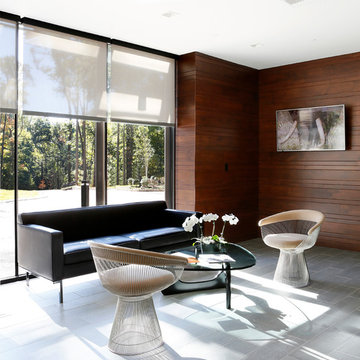
Cette image montre un hall d'entrée minimaliste en bois de taille moyenne avec un mur marron, un sol en calcaire, une porte double et un sol gris.
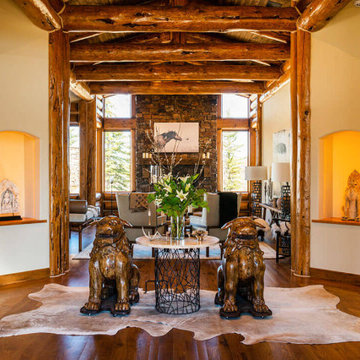
Idées déco pour un grand hall d'entrée montagne en bois avec un sol en bois brun, une porte double, un sol marron et poutres apparentes.
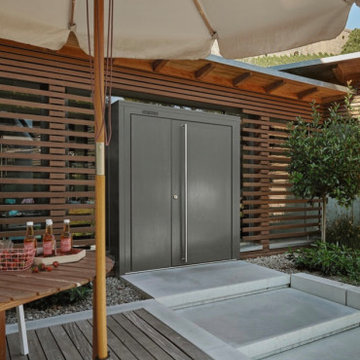
Inspiration pour une entrée minimaliste en bois de taille moyenne avec sol en béton ciré, une porte double, une porte grise et un sol gris.
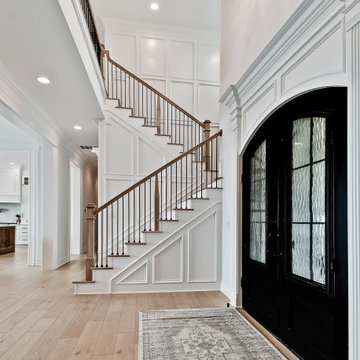
Idée de décoration pour une grande porte d'entrée craftsman en bois avec un mur blanc, parquet clair, une porte double, une porte métallisée et un sol beige.
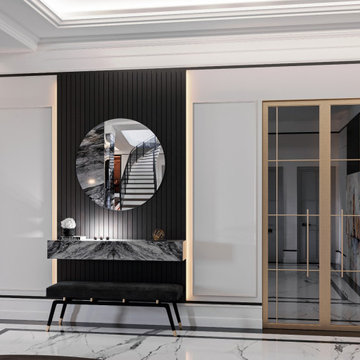
Exemple d'une grande porte d'entrée tendance en bois avec un mur blanc, un sol en marbre, une porte double, une porte blanche, un sol blanc et poutres apparentes.
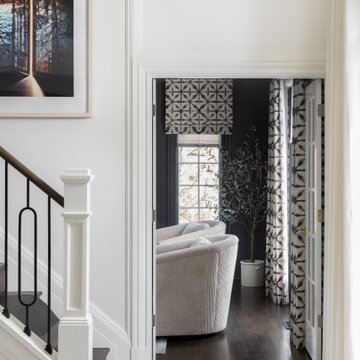
Idée de décoration pour un grand hall d'entrée tradition en bois avec un mur blanc, un sol en marbre, une porte double, une porte blanche, un sol gris et un plafond voûté.

Lodge Entryway with Log Beams and Arch. Double doors, slate tile, and wood flooring.
Cette photo montre un hall d'entrée montagne en bois de taille moyenne avec un mur marron, un sol en ardoise, une porte double, une porte en bois foncé, un sol multicolore et un plafond en bois.
Cette photo montre un hall d'entrée montagne en bois de taille moyenne avec un mur marron, un sol en ardoise, une porte double, une porte en bois foncé, un sol multicolore et un plafond en bois.
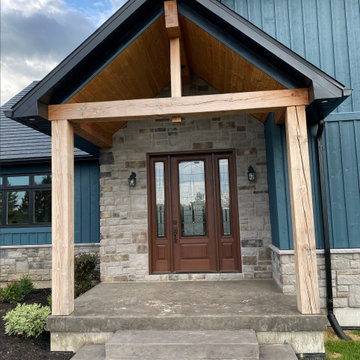
Rustic Fibreglass Front Entry Door with 3/4 decorative glass and 2 Side lites. Patina Hardware. Walnut Colour.
Idée de décoration pour une grande porte d'entrée champêtre en bois avec un mur bleu, sol en béton ciré, une porte double, une porte en bois foncé, un sol gris et un plafond en lambris de bois.
Idée de décoration pour une grande porte d'entrée champêtre en bois avec un mur bleu, sol en béton ciré, une porte double, une porte en bois foncé, un sol gris et un plafond en lambris de bois.
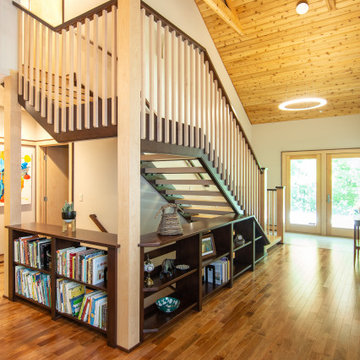
Open concept foyer, with built-in bookcases acting as a rail around the stairs to the basement
Inspiration pour un grand hall d'entrée design en bois avec un mur vert, un sol en bois brun, une porte double, une porte en bois clair, un sol marron et un plafond voûté.
Inspiration pour un grand hall d'entrée design en bois avec un mur vert, un sol en bois brun, une porte double, une porte en bois clair, un sol marron et un plafond voûté.
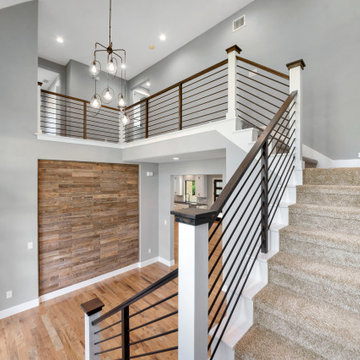
This home is the American Dream! How perfect that we get to celebrate it on the 4th of July weekend ?? 4,104 Total AC SQFT with 4 bedrooms, 4 bathrooms and 4-car garages with a Rustic Contemporary Multi-Generational Design.
This home has 2 primary suites on either end of the home with their own 5-piece bathrooms, walk-in closets and outdoor sitting areas for the most privacy. Some of the additional multi-generation features include: large kitchen & pantry with added cabinet space, the elder's suite includes sitting area, built in desk, ADA bathroom, large storage space and private lanai.
Raised study with Murphy bed, In-home theater with snack and drink station, laundry room with custom dog shower and workshop with bathroom all make their dreams complete! Everything in this home has a place and a purpose: the family, guests, and even the puppies!
.
.
.
#salcedohomes #multigenerational #multigenerationalliving #multigeneration #multigenerationhome #nextgeneration #nextgenerationhomes #motherinlawsuite #builder #customhomebuilder #buildnew #newconstruction #newconstructionhomes #dfwhomes #dfwbuilder #familybusiness #family #gatesatwatersedge #oakpointbuilder #littleelmbuilder #texasbuilder #faithfamilyandbeautifulhomes #2020focus
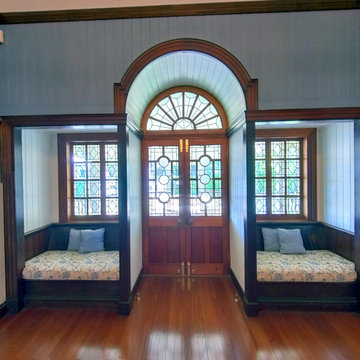
1912 Heritage House in Brisbane inner North suburbs. Entry double doors with stained glass details and seating area. Prestige Renovation project by Birchall & Partners Architects.
Idées déco d'entrées en bois avec une porte double
2