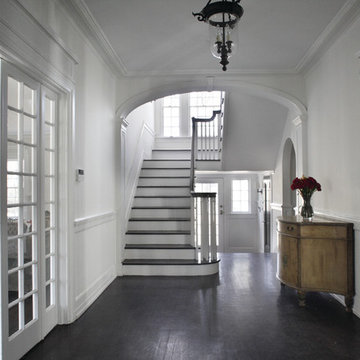Idées déco d'entrées grises avec parquet foncé
Trier par :
Budget
Trier par:Populaires du jour
101 - 120 sur 1 642 photos
1 sur 3
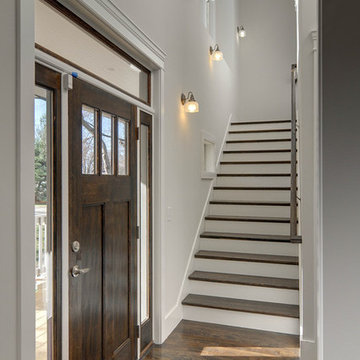
Architect: Building Ideas
Interior Designer: Marcelle Guilbeau
Developer: Woodland Street Partners
Photo: Showcase Photographers ©
Exemple d'une porte d'entrée chic de taille moyenne avec un mur blanc, parquet foncé, une porte simple, une porte en bois foncé et un sol marron.
Exemple d'une porte d'entrée chic de taille moyenne avec un mur blanc, parquet foncé, une porte simple, une porte en bois foncé et un sol marron.
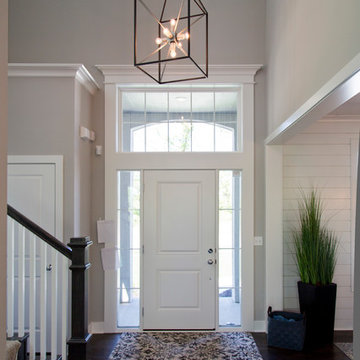
Idée de décoration pour une porte d'entrée minimaliste de taille moyenne avec un mur gris, parquet foncé, une porte simple, une porte blanche et un sol marron.
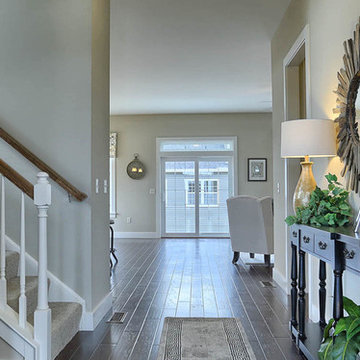
The Laurel Model Foyer
Cette image montre un hall d'entrée craftsman de taille moyenne avec parquet foncé et un mur beige.
Cette image montre un hall d'entrée craftsman de taille moyenne avec parquet foncé et un mur beige.
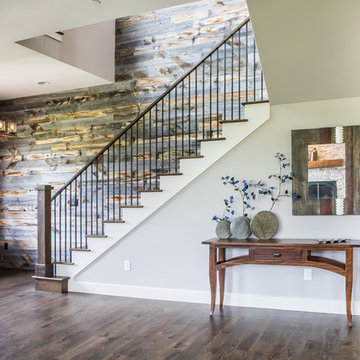
Cette photo montre un grand hall d'entrée craftsman avec un mur marron, parquet foncé, une porte double, une porte en bois brun et un sol marron.
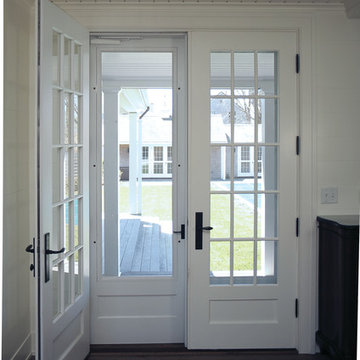
Upstate Door makes hand-crafted custom, semi-custom and standard interior and exterior doors from a full array of wood species and MDF materials. From Upstate Door's Distinctive Door Solutions line, a custom-designed 15 lite 1 panel French Door with matching storm/screen door.
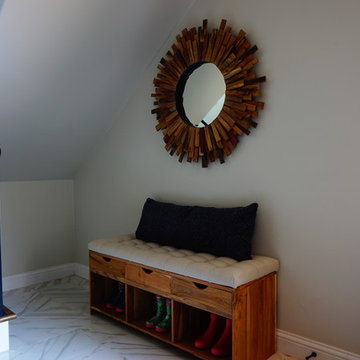
A cushioned bench offers a nice spot for putting on shoes and stowing last minute items such as a dog leash, rain boots, or grocery bags. The mirror reflects light into the small entry area and provides a spot for a quick look before dashing out the door.
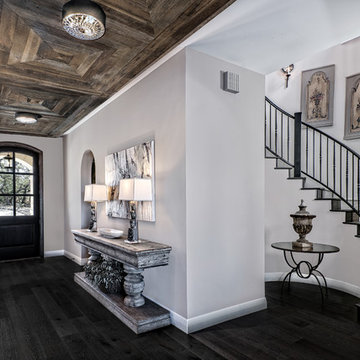
Exemple d'une porte d'entrée chic de taille moyenne avec un mur gris, parquet foncé, une porte simple, une porte en verre et un sol marron.
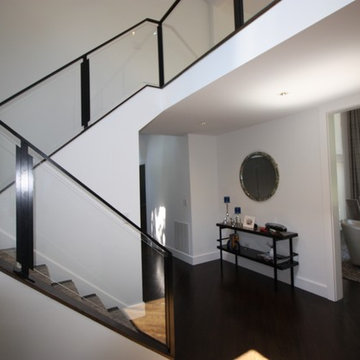
Entry Area
Cette photo montre un hall d'entrée tendance de taille moyenne avec un mur blanc, parquet foncé et une porte simple.
Cette photo montre un hall d'entrée tendance de taille moyenne avec un mur blanc, parquet foncé et une porte simple.
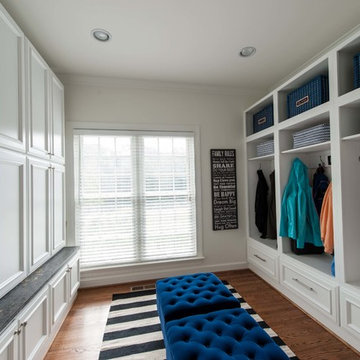
This growing family of six was struggling with a dysfunctional kitchen design. The center island had been installed at an odd angle that limited accessibility and traffic flow. Additionally, storage space was limited by poor cabinet design. Finally, doorways in and out of the kitchen were narrow and poorly located, especially for children dashing in and out.
Other design challenges included how to better use a 10’ x 12’ room for children’s jackets and toys and how to add a professional-quality gas range in a neighborhood were natural gas wasn’t available. The new design would address all of these issues.
DESIGN SOLUTIONS
The new kitchen design revolves around a more proportional island. Carefully placed in the center of the new space with seating for four, it includes a prep sink, a second dishwasher and a beverage center.
The distressed ebony-stained island and hutch provides a brilliant contrast between the white color cabinetry. White Carrera marble countertops and backsplash top both island and perimeter cabinets.
Tall, double stacked cabinetry lines two walls to maximize storage space. Across the room there was an unused wall that now contains a 36” tower fridge and freezer, both covered with matching panels, and a tall cabinet that contains a microwave, steam unit and warming drawer.
A propane tank was buried in the back yard to provide gas to a new 60” professional range and cooktop. A custom-made wood mantel hood blends perfectly with the cabinet style.
The old laundry room was reconfigured to have lots of locker space for all kids and added cabinetry for storage. A double entry door separated the new mudroom from the rest of the back hall. In the back hall the back windows were replaced with a set of French door and added decking to create a direct access to deck and backyard.
The end result is an open floor plan, high-end appliances, great traffic flow and pleasing colors. The homeowner calls it the “kitchen of her dreams.”
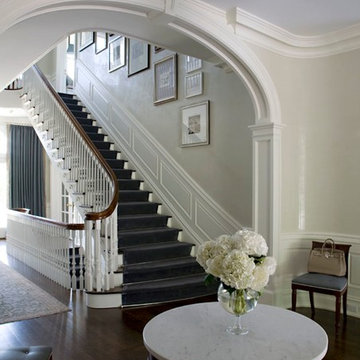
Photographed by Don Freeman
Cette photo montre un hall d'entrée chic avec un mur beige, parquet foncé et un sol marron.
Cette photo montre un hall d'entrée chic avec un mur beige, parquet foncé et un sol marron.
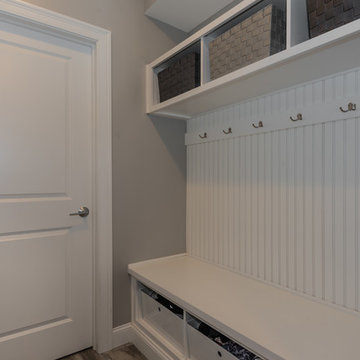
Inspiration pour une entrée traditionnelle de taille moyenne avec un mur gris, parquet foncé, une porte simple, une porte blanche, un sol marron et un vestiaire.

Idées déco pour une entrée classique de taille moyenne avec un couloir, un mur blanc, parquet foncé, une porte simple, une porte blanche et un sol marron.
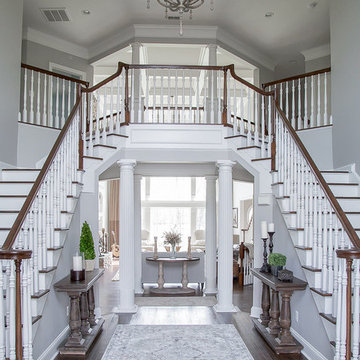
Inspiration pour un hall d'entrée traditionnel avec un mur gris, parquet foncé et un sol marron.
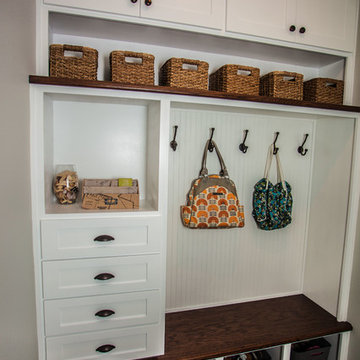
Exemple d'une petite entrée nature avec un vestiaire, un mur gris, parquet foncé et un sol marron.
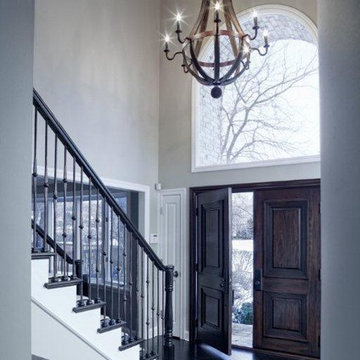
Walk into the entryway of this Highland Park home and be greeted by a large black iron staircase and wood metal chandelier. The light from the large archway window and width of the double doors create a welcoming feel.

Exemple d'une porte d'entrée moderne de taille moyenne avec un mur gris, parquet foncé, une porte pivot, une porte en verre, un sol marron et un plafond en bois.
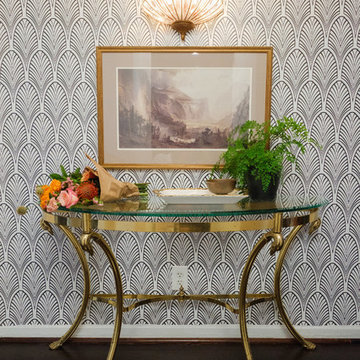
A small entry with 1920's glamour and touches of gold. The gold entry table plays well off of the black and white removable wallpaper. With a bright and fun entryway like this coming home would be a dream. Bring a patterned Wallpaper entry to life.
Designed by Danielle Perkins of Danielle Interior Design & Decor. Photos by Taylor Abeel Photography
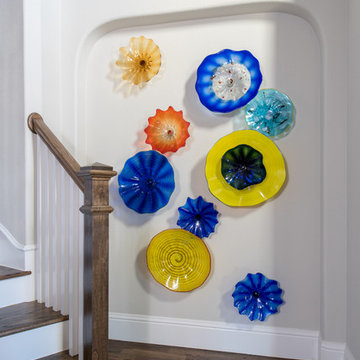
Design by Barbara Gilbert Interiors in Dallas, TX.
The glass wall plates add a pop of color in the niche and brighten up the entry hall.
Cette image montre une entrée design de taille moyenne avec un couloir, un mur gris et parquet foncé.
Cette image montre une entrée design de taille moyenne avec un couloir, un mur gris et parquet foncé.
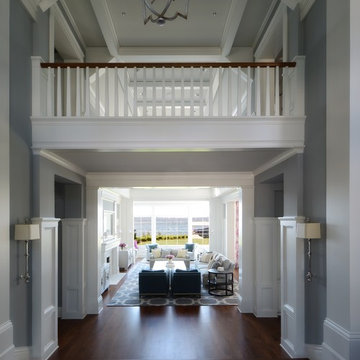
Mike Jensen Photography
Cette image montre un très grand hall d'entrée traditionnel avec parquet foncé, un mur gris, un sol marron, une porte simple et une porte blanche.
Cette image montre un très grand hall d'entrée traditionnel avec parquet foncé, un mur gris, un sol marron, une porte simple et une porte blanche.
Idées déco d'entrées grises avec parquet foncé
6
