Idées déco d'entrées grises avec parquet foncé
Trier par :
Budget
Trier par:Populaires du jour
141 - 160 sur 1 642 photos
1 sur 3
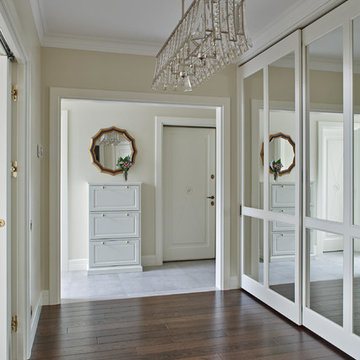
Cette photo montre une porte d'entrée tendance avec un mur beige, parquet foncé, une porte simple et une porte blanche.
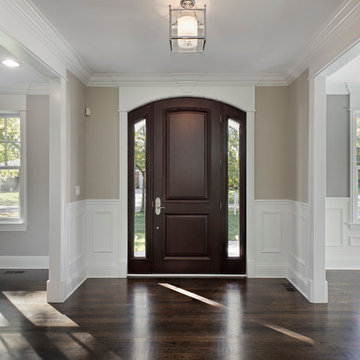
Foyer
Idées déco pour un grand hall d'entrée classique avec un mur gris, parquet foncé, une porte simple et une porte en bois foncé.
Idées déco pour un grand hall d'entrée classique avec un mur gris, parquet foncé, une porte simple et une porte en bois foncé.
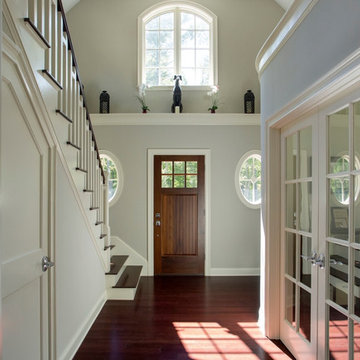
An open house lot is like a blank canvas. When Mathew first visited the wooded lot where this home would ultimately be built, the landscape spoke to him clearly. Standing with the homeowner, it took Mathew only twenty minutes to produce an initial color sketch that captured his vision - a long, circular driveway and a home with many gables set at a picturesque angle that complemented the contours of the lot perfectly.
The interior was designed using a modern mix of architectural styles – a dash of craftsman combined with some colonial elements – to create a sophisticated yet truly comfortable home that would never look or feel ostentatious.
Features include a bright, open study off the entry. This office space is flanked on two sides by walls of expansive windows and provides a view out to the driveway and the woods beyond. There is also a contemporary, two-story great room with a see-through fireplace. This space is the heart of the home and provides a gracious transition, through two sets of double French doors, to a four-season porch located in the landscape of the rear yard.
This home offers the best in modern amenities and design sensibilities while still maintaining an approachable sense of warmth and ease.
Photo by Eric Roth
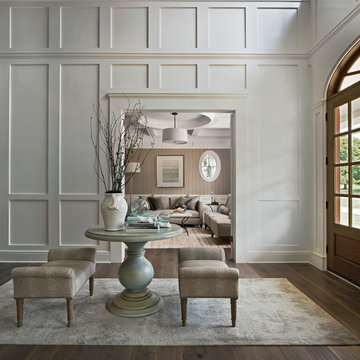
Réalisation d'un hall d'entrée marin avec un mur blanc, parquet foncé et un sol marron.

Idées déco pour une grande entrée classique avec un vestiaire, un mur gris, parquet foncé, une porte simple et une porte noire.
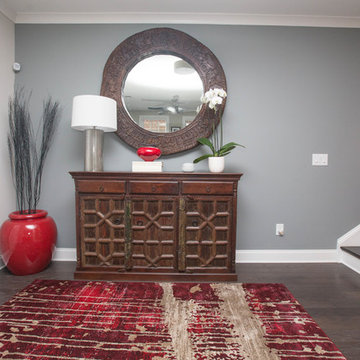
Cette image montre un hall d'entrée traditionnel de taille moyenne avec un mur gris, parquet foncé, une porte simple, une porte blanche et un sol marron.
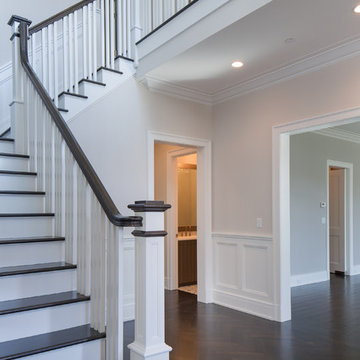
Exemple d'un hall d'entrée chic de taille moyenne avec un mur gris, parquet foncé, une porte simple et une porte en bois foncé.
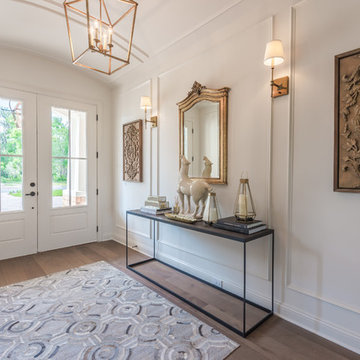
Designed and Built by: Cottage Home Company
Photographed by: Kyle Caldabaugh of Level Exposure
Idées déco pour un hall d'entrée classique avec un mur blanc, parquet foncé, une porte double et une porte blanche.
Idées déco pour un hall d'entrée classique avec un mur blanc, parquet foncé, une porte double et une porte blanche.
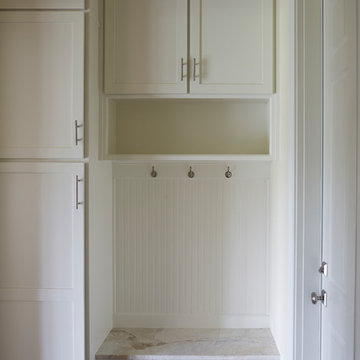
Exemple d'une petite entrée moderne avec un vestiaire, un mur beige et parquet foncé.
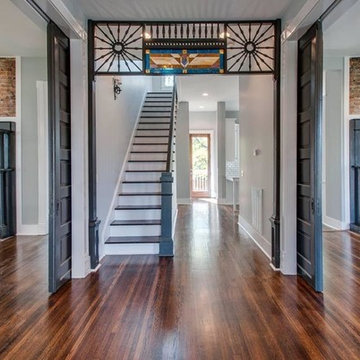
Restoration of 2 sets of pocket doors, 2 mantles, hearth, and stairwell.
-Blackstone Painters
Exemple d'un grand hall d'entrée victorien avec un mur gris, parquet foncé, une porte simple et une porte en bois brun.
Exemple d'un grand hall d'entrée victorien avec un mur gris, parquet foncé, une porte simple et une porte en bois brun.
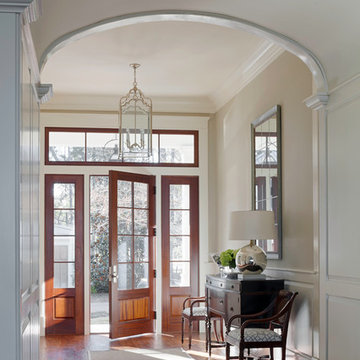
Atlantic Archives
Cette image montre un hall d'entrée traditionnel avec un mur beige, parquet foncé, une porte simple et une porte en verre.
Cette image montre un hall d'entrée traditionnel avec un mur beige, parquet foncé, une porte simple et une porte en verre.
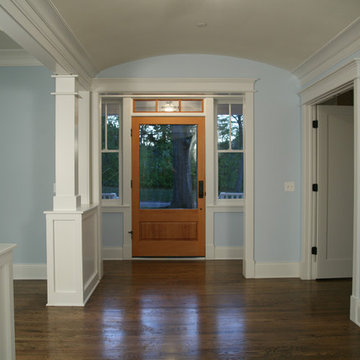
Réalisation d'un hall d'entrée tradition de taille moyenne avec un mur bleu, parquet foncé, une porte simple et une porte en verre.

Front door/ Great Room entry - hidden doors are located on either side of the front door to conceal coat closets.
Photography: Garett + Carrie Buell of Studiobuell/ studiobuell.com
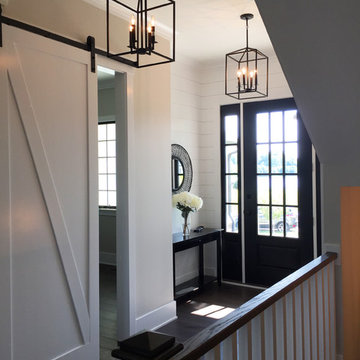
Exemple d'une entrée nature de taille moyenne avec un couloir, un mur blanc, parquet foncé, une porte simple, une porte en bois foncé et un sol marron.
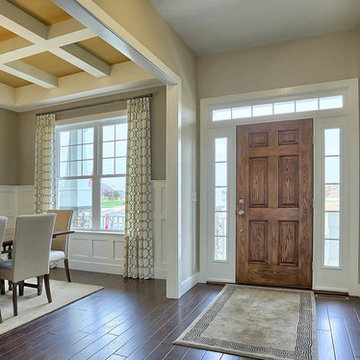
The Laurel Model Foyer
Cette photo montre un hall d'entrée craftsman de taille moyenne avec un mur gris, parquet foncé, une porte simple et une porte en bois brun.
Cette photo montre un hall d'entrée craftsman de taille moyenne avec un mur gris, parquet foncé, une porte simple et une porte en bois brun.
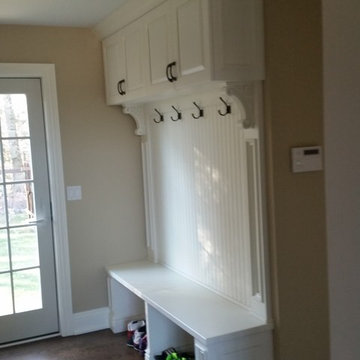
Cette photo montre une entrée chic de taille moyenne avec un vestiaire, un mur beige, parquet foncé, une porte simple et une porte blanche.

Inspiration pour un hall d'entrée traditionnel avec un mur blanc, parquet foncé, un sol marron, un plafond à caissons et du lambris de bois.
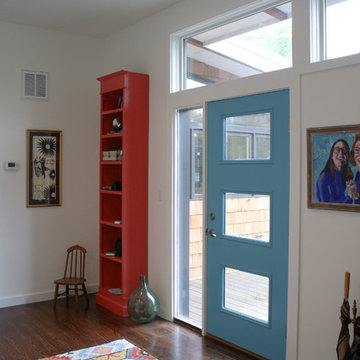
We've created a new Entry/Mudroom In this home. Architect provided transom windows to add light. Not a lot of Glitz and Glam but the functional space the client was looking for.....with a few pops of color.

The main entrance to this home welcomes one through double solid wood doors stained in a driftwood blue wash. Hardware on doors are elegant Crystal knobs with back plate in a polished chrome.
The doorway is surrounded by full view sidelights and overhead transoms over doors and sidelights.
Two french style porcelain planters flank the entry way with decorative grape-vine sculptured orbs atop each one.
Interior doorway is flanked by 2 tufted Louis XVI style half round benches in a beige relaxed fabric. The benches wood details are distressed and further give this understated elegant entry a relaxed and inviting look.
This home was featured in Philadelphia Magazine August 2014 issue to showcase its beauty and excellence.
Photo by Alicia's Art, LLC
RUDLOFF Custom Builders, is a residential construction company that connects with clients early in the design phase to ensure every detail of your project is captured just as you imagined. RUDLOFF Custom Builders will create the project of your dreams that is executed by on-site project managers and skilled craftsman, while creating lifetime client relationships that are build on trust and integrity.
We are a full service, certified remodeling company that covers all of the Philadelphia suburban area including West Chester, Gladwynne, Malvern, Wayne, Haverford and more.
As a 6 time Best of Houzz winner, we look forward to working with you on your next project.
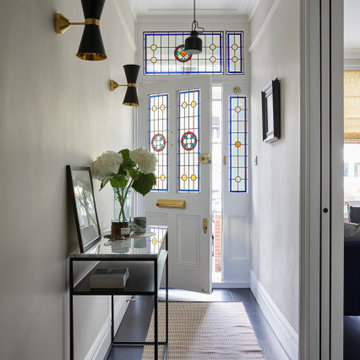
The entrance hallway of the Edwardian Herne Hill project in London was painted in Little Greene Slaked Lime which contrasted with the dark wood floors, the black meta wall lights & pendants.It opens into the living room via sliding pocket doors
Idées déco d'entrées grises avec parquet foncé
8