Idées déco d'entrées grises avec un couloir
Trier par :
Budget
Trier par:Populaires du jour
81 - 100 sur 1 567 photos
1 sur 3
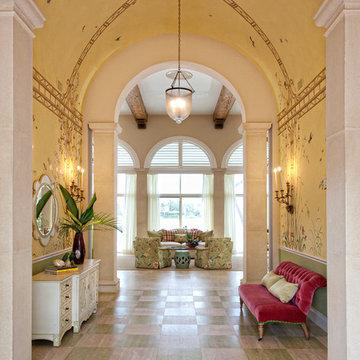
Photo By Ron Rosenzweig
Idée de décoration pour une entrée ethnique avec un couloir et un mur jaune.
Idée de décoration pour une entrée ethnique avec un couloir et un mur jaune.
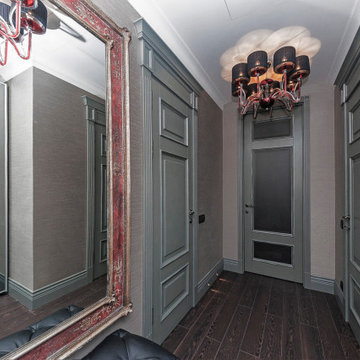
Idée de décoration pour une petite entrée bohème avec un couloir, un mur gris, parquet foncé, une porte simple, une porte grise et du papier peint.
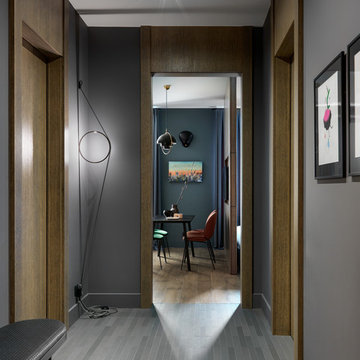
Фото: Сергей Красюк
Cette image montre une entrée design de taille moyenne avec un couloir, un mur violet, un sol en carrelage de céramique et un sol gris.
Cette image montre une entrée design de taille moyenne avec un couloir, un mur violet, un sol en carrelage de céramique et un sol gris.
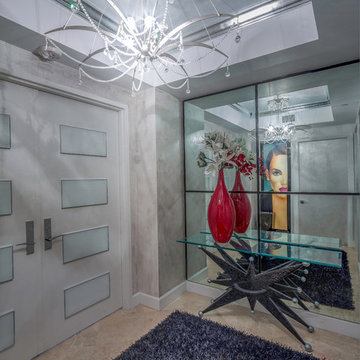
Photography by Thierry Dehove
Aménagement d'une petite entrée moderne avec un couloir, un mur gris, un sol en marbre, une porte double et une porte blanche.
Aménagement d'une petite entrée moderne avec un couloir, un mur gris, un sol en marbre, une porte double et une porte blanche.
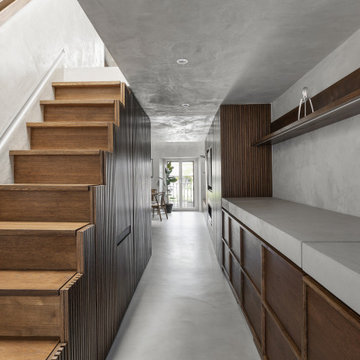
Il progetto è stato concepito come un continuum spaziale definito dalle tonalità: grigio – per pareti, soffitto e pavimenti – e il legno color noce, usato per tutto l’arredo. L’ingresso presenta il biglietto da visita stilistico dell’appartamento. A destra corre per tutta la lunghezza dell’abitazione un armadio realizzato su misura, che collega i due punti luce della zona giorno: porta blindata vetrata e finestra del salotto.
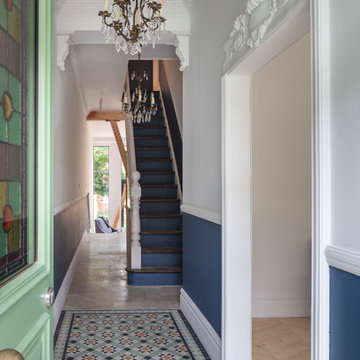
Idées déco pour une entrée éclectique avec une porte simple, une porte verte, un couloir, un mur multicolore et un sol multicolore.
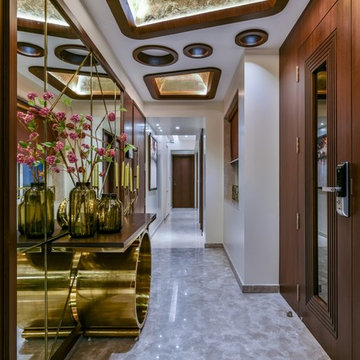
Prashant Bhat
Réalisation d'une entrée design avec un couloir, un mur blanc, une porte simple, une porte en bois foncé et un sol gris.
Réalisation d'une entrée design avec un couloir, un mur blanc, une porte simple, une porte en bois foncé et un sol gris.
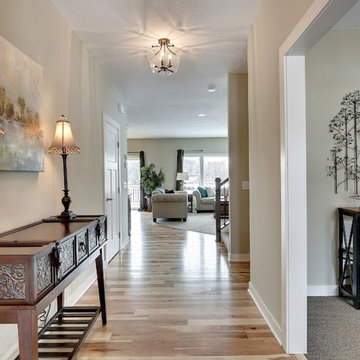
Birch floor, textured carpet, decorated
Réalisation d'une grande entrée tradition avec un mur gris, parquet clair, une porte simple et un couloir.
Réalisation d'une grande entrée tradition avec un mur gris, parquet clair, une porte simple et un couloir.
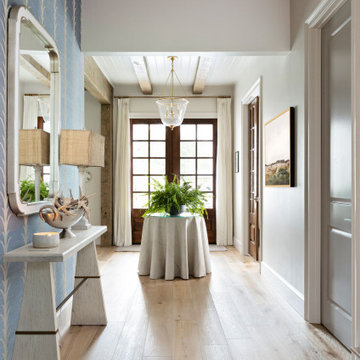
A master class in modern contemporary design is on display in Ocala, Florida. Six-hundred square feet of River-Recovered® Pecky Cypress 5-1/4” fill the ceilings and walls. The River-Recovered® Pecky Cypress is tastefully accented with a coat of white paint. The dining and outdoor lounge displays a 415 square feet of Midnight Heart Cypress 5-1/4” feature walls. Goodwin Company River-Recovered® Heart Cypress warms you up throughout the home. As you walk up the stairs guided by antique Heart Cypress handrails you are presented with a stunning Pecky Cypress feature wall with a chevron pattern design.
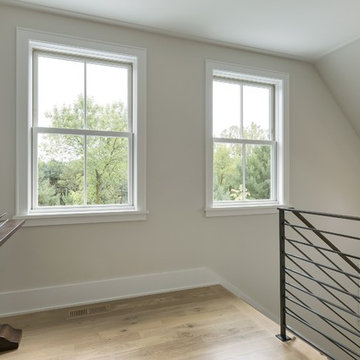
A Modern Farmhouse set in a prairie setting exudes charm and simplicity. Wrap around porches and copious windows make outdoor/indoor living seamless while the interior finishings are extremely high on detail. In floor heating under porcelain tile in the entire lower level, Fond du Lac stone mimicking an original foundation wall and rough hewn wood finishes contrast with the sleek finishes of carrera marble in the master and top of the line appliances and soapstone counters of the kitchen. This home is a study in contrasts, while still providing a completely harmonious aura.
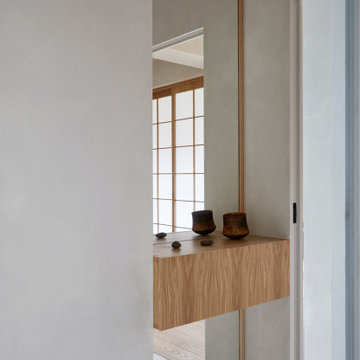
Idées déco pour une petite entrée asiatique avec un couloir, un mur blanc, sol en béton ciré et un sol gris.
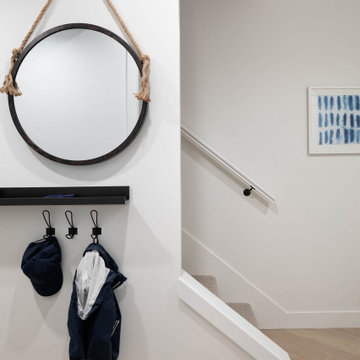
Cette image montre une petite entrée marine avec un couloir, un mur blanc, parquet clair, une porte simple, une porte blanche et un sol beige.
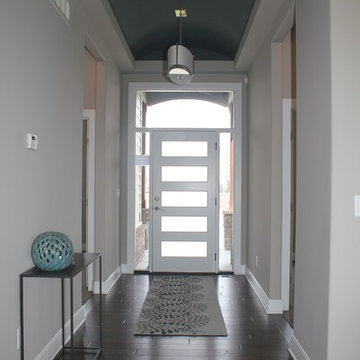
Réalisation d'une entrée tradition de taille moyenne avec un couloir, un mur gris, parquet foncé, une porte simple et une porte blanche.
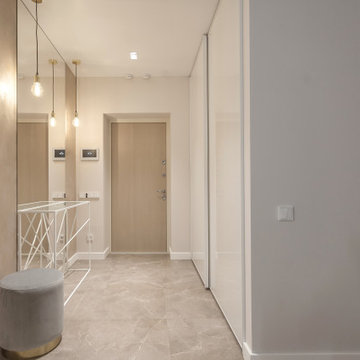
Минималистичная, светлая прихожая. Пол - мраморная плитка, зеркало во всю стену. Деревянные панели.
Minimalistic, bright entrance hall. Floor - marble tiles, full-length mirror. Wooden panels.

Cette image montre une entrée traditionnelle avec un couloir, un mur blanc, parquet foncé, une porte simple, une porte en verre, un sol marron et un plafond voûté.
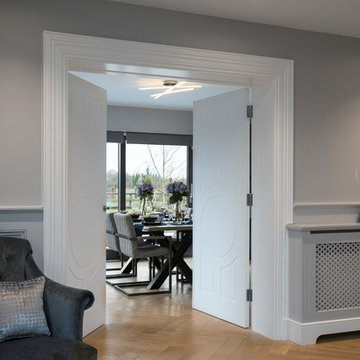
Photographer Derrick Godson
Clients brief was to create a modern stylish interior in a predominantly grey colour scheme. We cleverly used different textures and patterns in our choice of soft furnishings to create an opulent modern interior.
Entrance hall design includes a bespoke wool stair runner with bespoke stair rods, custom panelling, radiator covers and we designed all the interior doors throughout.
The windows were fitted with remote controlled blinds and beautiful handmade curtains and custom poles. To ensure the perfect fit, we also custom made the hall benches and occasional chairs.
The herringbone floor and statement lighting give this home a modern edge, whilst its use of neutral colours ensures it is inviting and timeless.
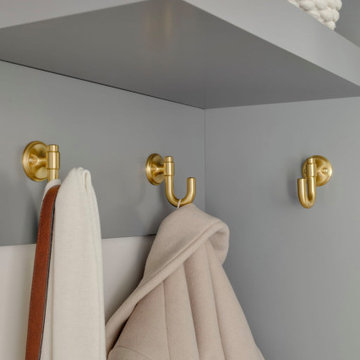
Cette photo montre une petite entrée tendance avec un couloir, un mur gris, un sol en vinyl, une porte simple, une porte blanche et un sol marron.

We added this entry bench as a seat to take off and put on shoes as you enter the home. Using a 3 layer paint technique we were able to achieve a distressed paint look.
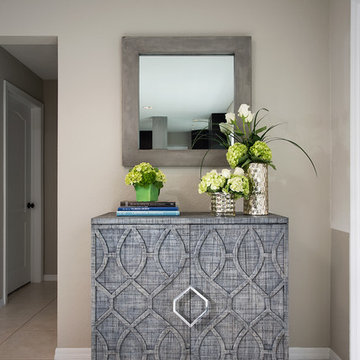
Photographer: Gabriel Rosario
Cette image montre une petite entrée vintage avec un couloir, un mur beige, un sol en carrelage de céramique, une porte simple et une porte blanche.
Cette image montre une petite entrée vintage avec un couloir, un mur beige, un sol en carrelage de céramique, une porte simple et une porte blanche.
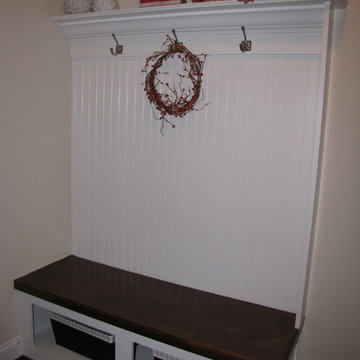
Réalisation d'une petite entrée tradition avec un couloir, un mur beige et parquet foncé.
Idées déco d'entrées grises avec un couloir
5