Idées déco d'entrées grises avec un sol en carrelage de céramique
Trier par :
Budget
Trier par:Populaires du jour
1 - 20 sur 1 154 photos
1 sur 3

Réalisation d'une grande entrée tradition avec un mur blanc, un sol en carrelage de céramique, une porte simple, un sol multicolore, un couloir, une porte en verre et un plafond à caissons.
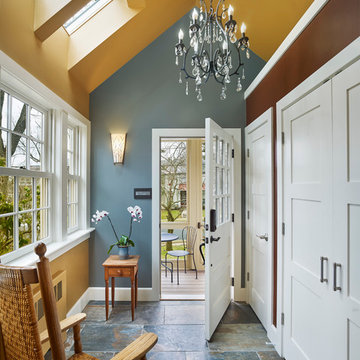
This foyer is bright and airy thanks to the high ceilings, skylights, large window, elegant chandelier, and beautiful custom made wall sconce. The space also offers a generous amount of closet storage and easy to clean ceramic tile. Photo Credit: Halkin Mason Photography. Design Build by Sullivan Building & Design Group. Custom Cabinetry by Cider Press Woodworks.
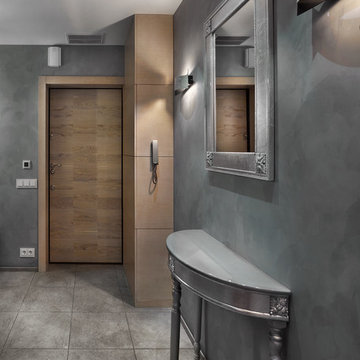
Photographer: Oleg Istomin
Idées déco pour une petite entrée contemporaine avec un mur gris, un sol en carrelage de céramique et une porte en bois brun.
Idées déco pour une petite entrée contemporaine avec un mur gris, un sol en carrelage de céramique et une porte en bois brun.
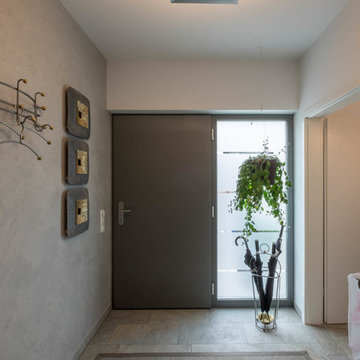
Sebastian Kopp Malermanufaktur
Réalisation d'une petite entrée design avec un couloir, un mur blanc, un sol en carrelage de céramique, une porte noire et un sol gris.
Réalisation d'une petite entrée design avec un couloir, un mur blanc, un sol en carrelage de céramique, une porte noire et un sol gris.
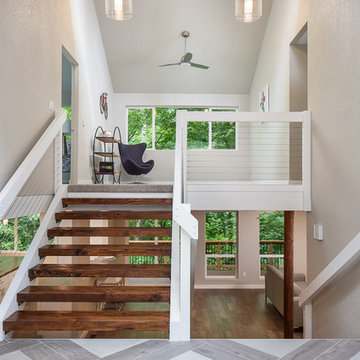
Large front entry of this split level received a new tile floor. Existing stair treads were refinished and stained. Cable railing was added to enhance the openness of the entry way.
Fred Ueckert
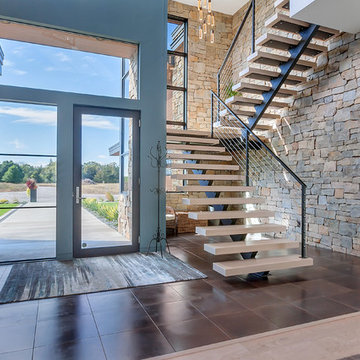
Lynnette Bauer - 360REI
Exemple d'un grand hall d'entrée tendance avec un mur gris, un sol en carrelage de céramique, une porte simple, une porte noire et un sol marron.
Exemple d'un grand hall d'entrée tendance avec un mur gris, un sol en carrelage de céramique, une porte simple, une porte noire et un sol marron.

Working alongside Riba Llama Architects & Llama Projects, the construction division of The Llama Group, in the total renovation of this beautifully located property which saw multiple skyframe extensions and the creation of this stylish, elegant new main entrance hallway. The Oak & Glass screen was a wonderful addition to the old property and created an elegant stylish open plan contemporary new Entrance space with a beautifully elegant helical staircase which leads to the new master bedroom, with a galleried landing with bespoke built in cabinetry, Beauitul 'stone' effect porcelain tiles which are throughout the whole of the newly created ground floor interior space. Bespoke Crittal Doors leading through to the new morning room and Bulthaup kitchen / dining room. A fabulous large white chandelier taking centre stage in this contemporary, stylish space.
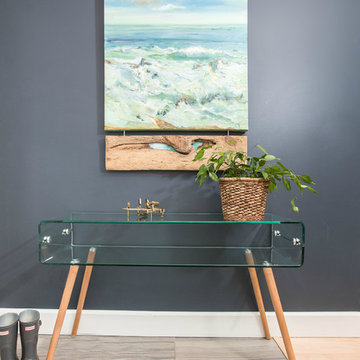
Cette photo montre une entrée rétro avec un vestiaire, un mur bleu et un sol en carrelage de céramique.
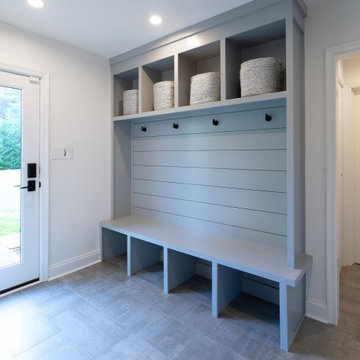
Renovations made this house bright, open, and modern. In addition to installing white oak flooring, we opened up and brightened the living space by removing a wall between the kitchen and family room and added large windows to the kitchen. In the family room, we custom made the built-ins with a clean design and ample storage. In the family room, we custom-made the built-ins. We also custom made the laundry room cubbies, using shiplap that we painted light blue.
Rudloff Custom Builders has won Best of Houzz for Customer Service in 2014, 2015 2016, 2017 and 2019. We also were voted Best of Design in 2016, 2017, 2018, 2019 which only 2% of professionals receive. Rudloff Custom Builders has been featured on Houzz in their Kitchen of the Week, What to Know About Using Reclaimed Wood in the Kitchen as well as included in their Bathroom WorkBook article. We are a full service, certified remodeling company that covers all of the Philadelphia suburban area. This business, like most others, developed from a friendship of young entrepreneurs who wanted to make a difference in their clients’ lives, one household at a time. This relationship between partners is much more than a friendship. Edward and Stephen Rudloff are brothers who have renovated and built custom homes together paying close attention to detail. They are carpenters by trade and understand concept and execution. Rudloff Custom Builders will provide services for you with the highest level of professionalism, quality, detail, punctuality and craftsmanship, every step of the way along our journey together.
Specializing in residential construction allows us to connect with our clients early in the design phase to ensure that every detail is captured as you imagined. One stop shopping is essentially what you will receive with Rudloff Custom Builders from design of your project to the construction of your dreams, executed by on-site project managers and skilled craftsmen. Our concept: envision our client’s ideas and make them a reality. Our mission: CREATING LIFETIME RELATIONSHIPS BUILT ON TRUST AND INTEGRITY.
Photo Credit: Linda McManus Images

Exemple d'un hall d'entrée chic de taille moyenne avec un mur beige et un sol en carrelage de céramique.
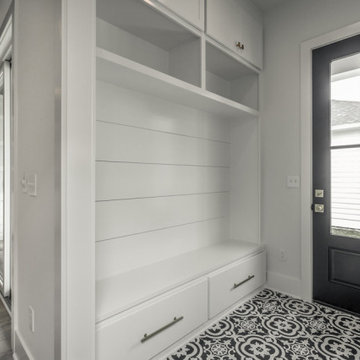
Idée de décoration pour une entrée minimaliste avec un vestiaire, un mur blanc, un sol en carrelage de céramique, une porte simple, une porte noire et un sol noir.
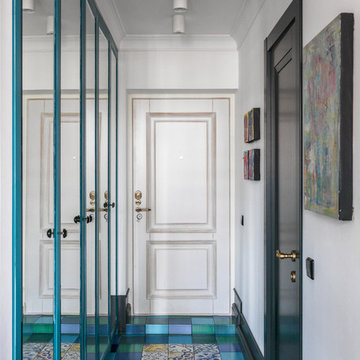
Cette photo montre une porte d'entrée éclectique avec un mur blanc, une porte simple, une porte blanche, un sol multicolore et un sol en carrelage de céramique.
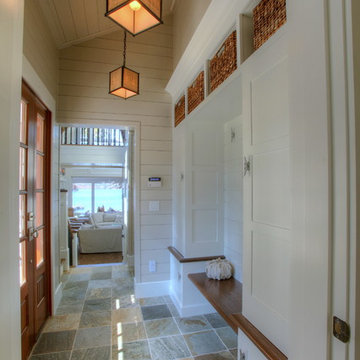
Idées déco pour une entrée bord de mer de taille moyenne avec un vestiaire, un mur beige, un sol en carrelage de céramique, une porte double et une porte en bois foncé.

This new house is located in a quiet residential neighborhood developed in the 1920’s, that is in transition, with new larger homes replacing the original modest-sized homes. The house is designed to be harmonious with its traditional neighbors, with divided lite windows, and hip roofs. The roofline of the shingled house steps down with the sloping property, keeping the house in scale with the neighborhood. The interior of the great room is oriented around a massive double-sided chimney, and opens to the south to an outdoor stone terrace and gardens. Photo by: Nat Rea Photography
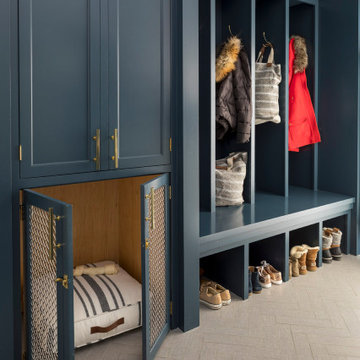
Martha O'Hara Interiors, Interior Design & Photo Styling | John Kraemer & Sons, Builder | Troy Thies, Photography Please Note: All “related,” “similar,” and “sponsored” products tagged or listed by Houzz are not actual products pictured. They have not been approved by Martha O’Hara Interiors nor any of the professionals credited. For information about our work, please contact design@oharainteriors.com.

Фото: Сергей Красюк
Idée de décoration pour une porte d'entrée design de taille moyenne avec un mur violet, un sol en carrelage de céramique, un sol gris, une porte simple et une porte en bois clair.
Idée de décoration pour une porte d'entrée design de taille moyenne avec un mur violet, un sol en carrelage de céramique, un sol gris, une porte simple et une porte en bois clair.
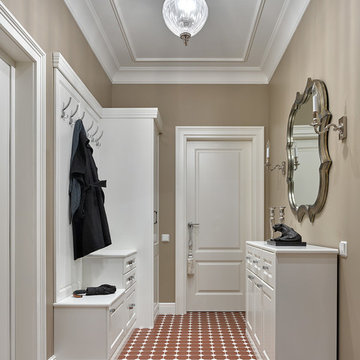
Réalisation d'une entrée tradition de taille moyenne avec un mur beige, un sol en carrelage de céramique, une porte simple, une porte blanche et un couloir.

Darlene Halaby
Cette photo montre un très grand hall d'entrée tendance avec une porte en verre, un mur blanc, un sol en carrelage de céramique et une porte pivot.
Cette photo montre un très grand hall d'entrée tendance avec une porte en verre, un mur blanc, un sol en carrelage de céramique et une porte pivot.
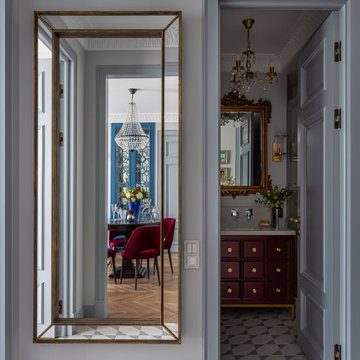
Aménagement d'une petite entrée classique avec un mur gris, un sol en carrelage de céramique, une porte grise et un sol gris.
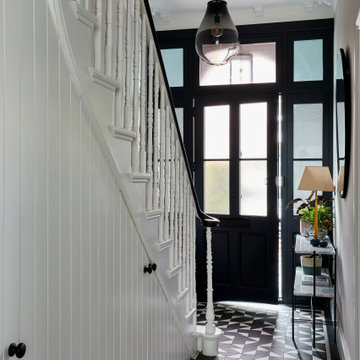
The generous proportions of the front door and surround in the entrance hallway were emphasised by being painted black, whilst the contemporary stained glass panels add a softness. The geometric black and white tiled floor is reminiscent of an original Victorian tiled hallway, but reimagined in a more contemporary style. And the panelling underneath the stairs is in a contemporary v-groove style, which has been used to create hidden shoe & coat storage.
Idées déco d'entrées grises avec un sol en carrelage de céramique
1