Idées déco d'entrées grises avec un sol en carrelage de céramique
Trier par :
Budget
Trier par:Populaires du jour
21 - 40 sur 1 156 photos
1 sur 3
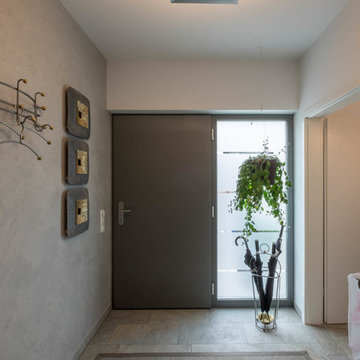
Sebastian Kopp Malermanufaktur
Réalisation d'une petite entrée design avec un couloir, un mur blanc, un sol en carrelage de céramique, une porte noire et un sol gris.
Réalisation d'une petite entrée design avec un couloir, un mur blanc, un sol en carrelage de céramique, une porte noire et un sol gris.
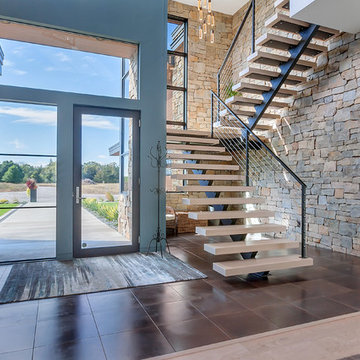
Lynnette Bauer - 360REI
Exemple d'un grand hall d'entrée tendance avec un mur gris, un sol en carrelage de céramique, une porte simple, une porte noire et un sol marron.
Exemple d'un grand hall d'entrée tendance avec un mur gris, un sol en carrelage de céramique, une porte simple, une porte noire et un sol marron.

Working alongside Riba Llama Architects & Llama Projects, the construction division of The Llama Group, in the total renovation of this beautifully located property which saw multiple skyframe extensions and the creation of this stylish, elegant new main entrance hallway. The Oak & Glass screen was a wonderful addition to the old property and created an elegant stylish open plan contemporary new Entrance space with a beautifully elegant helical staircase which leads to the new master bedroom, with a galleried landing with bespoke built in cabinetry, Beauitul 'stone' effect porcelain tiles which are throughout the whole of the newly created ground floor interior space. Bespoke Crittal Doors leading through to the new morning room and Bulthaup kitchen / dining room. A fabulous large white chandelier taking centre stage in this contemporary, stylish space.
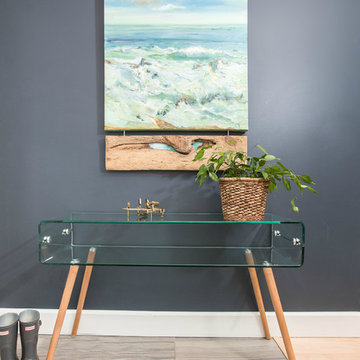
Cette photo montre une entrée rétro avec un vestiaire, un mur bleu et un sol en carrelage de céramique.

Exemple d'un hall d'entrée chic de taille moyenne avec un mur beige et un sol en carrelage de céramique.
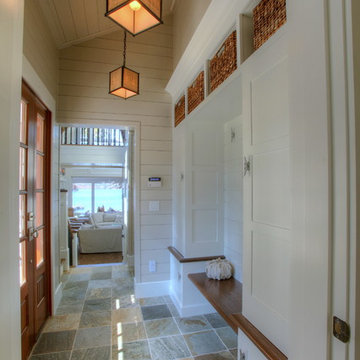
Idées déco pour une entrée bord de mer de taille moyenne avec un vestiaire, un mur beige, un sol en carrelage de céramique, une porte double et une porte en bois foncé.

This new house is located in a quiet residential neighborhood developed in the 1920’s, that is in transition, with new larger homes replacing the original modest-sized homes. The house is designed to be harmonious with its traditional neighbors, with divided lite windows, and hip roofs. The roofline of the shingled house steps down with the sloping property, keeping the house in scale with the neighborhood. The interior of the great room is oriented around a massive double-sided chimney, and opens to the south to an outdoor stone terrace and gardens. Photo by: Nat Rea Photography
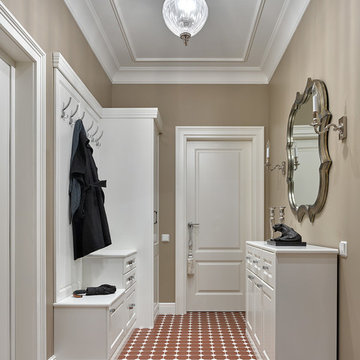
Réalisation d'une entrée tradition de taille moyenne avec un mur beige, un sol en carrelage de céramique, une porte simple, une porte blanche et un couloir.
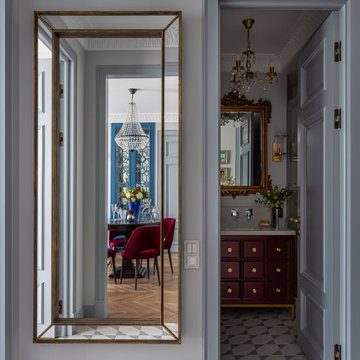
Aménagement d'une petite entrée classique avec un mur gris, un sol en carrelage de céramique, une porte grise et un sol gris.
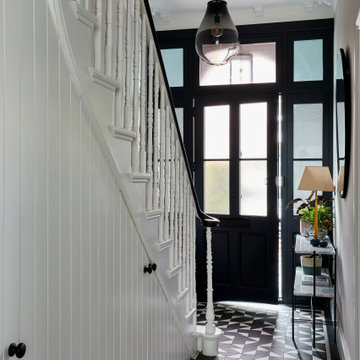
The generous proportions of the front door and surround in the entrance hallway were emphasised by being painted black, whilst the contemporary stained glass panels add a softness. The geometric black and white tiled floor is reminiscent of an original Victorian tiled hallway, but reimagined in a more contemporary style. And the panelling underneath the stairs is in a contemporary v-groove style, which has been used to create hidden shoe & coat storage.
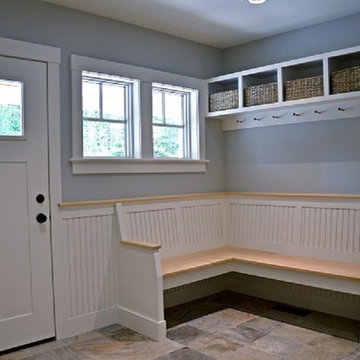
Réalisation d'une entrée champêtre de taille moyenne avec un vestiaire, un mur gris, un sol en carrelage de céramique, une porte simple et une porte blanche.
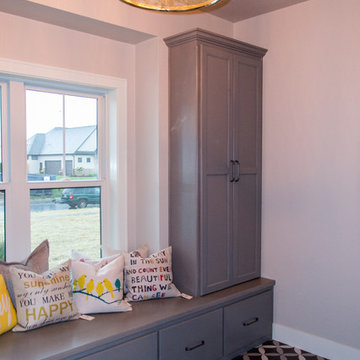
Flooring: Inspired Spaces, Elite Tile
Lockers: Light Gray Stain
Decorative Pillows: Inspired Spaces
Lighting: Inspired Spaces
Idées déco pour une entrée campagne de taille moyenne avec un vestiaire, un mur gris, un sol multicolore et un sol en carrelage de céramique.
Idées déco pour une entrée campagne de taille moyenne avec un vestiaire, un mur gris, un sol multicolore et un sol en carrelage de céramique.

Cette image montre un hall d'entrée design de taille moyenne avec un mur gris, un sol en carrelage de céramique, une porte simple, une porte grise, un sol gris, un plafond en bois et du papier peint.
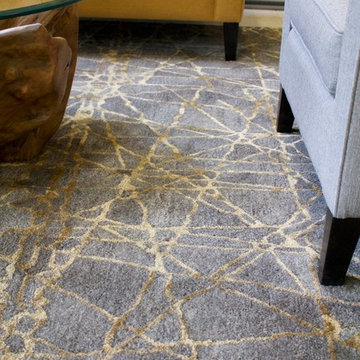
Art & Interiors by Savage Designs
Cette image montre un hall d'entrée design de taille moyenne avec un mur gris, un sol en carrelage de céramique, une porte double, une porte en verre et un sol beige.
Cette image montre un hall d'entrée design de taille moyenne avec un mur gris, un sol en carrelage de céramique, une porte double, une porte en verre et un sol beige.
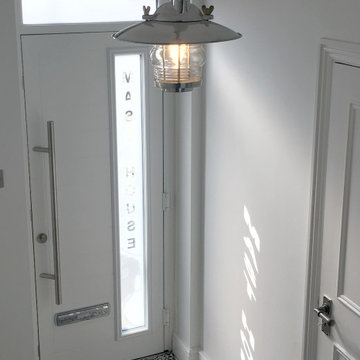
The property is a former boat builder's, which the client named the Mast House, and wanted to renovate in keeping with the history. Desiring a nautical design with industrial tones led the client to Any Old Lights. This Revivals aluminium fresnel lens pendant was the first light purchased for the Mast House, and it informed the remainder of the design.
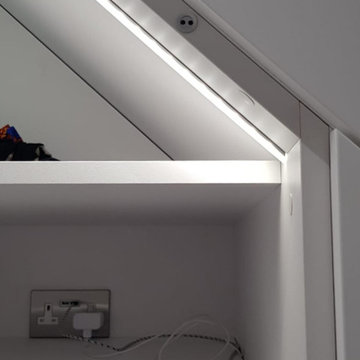
Under stairs storage solutions by Avar Furniture
Designed for general storage.
2x pull out drawers and hinged doors on tallest section.
LED light in cupboard.
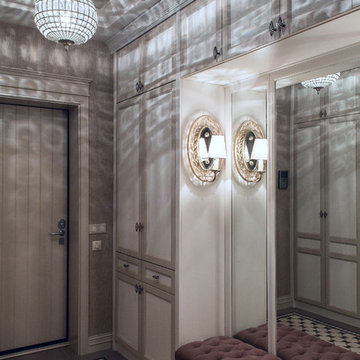
фотограф Кирилл Овчинников
Réalisation d'un vestibule avec un mur beige et un sol en carrelage de céramique.
Réalisation d'un vestibule avec un mur beige et un sol en carrelage de céramique.
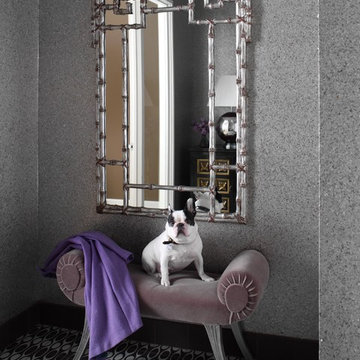
Cette image montre une entrée design avec un mur gris et un sol en carrelage de céramique.
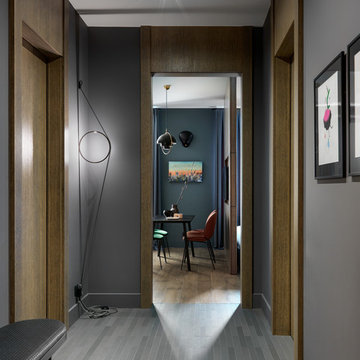
Фото: Сергей Красюк
Cette image montre une entrée design de taille moyenne avec un couloir, un mur violet, un sol en carrelage de céramique et un sol gris.
Cette image montre une entrée design de taille moyenne avec un couloir, un mur violet, un sol en carrelage de céramique et un sol gris.
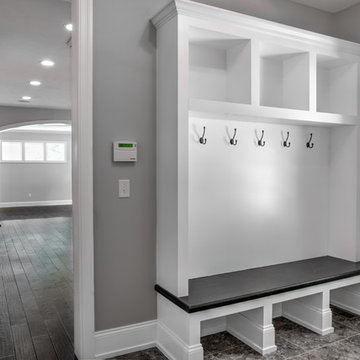
Mud room
Inspiration pour une entrée craftsman de taille moyenne avec un vestiaire, un mur gris et un sol en carrelage de céramique.
Inspiration pour une entrée craftsman de taille moyenne avec un vestiaire, un mur gris et un sol en carrelage de céramique.
Idées déco d'entrées grises avec un sol en carrelage de céramique
2