Idées déco d'entrées grises avec une porte blanche
Trier par :
Budget
Trier par:Populaires du jour
81 - 100 sur 2 768 photos
1 sur 3
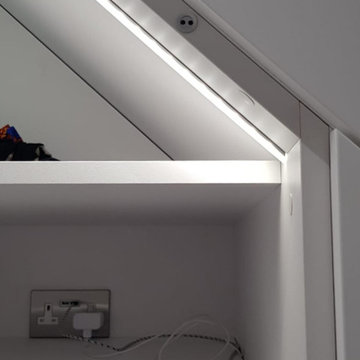
Under stairs storage solutions by Avar Furniture
Designed for general storage.
2x pull out drawers and hinged doors on tallest section.
LED light in cupboard.
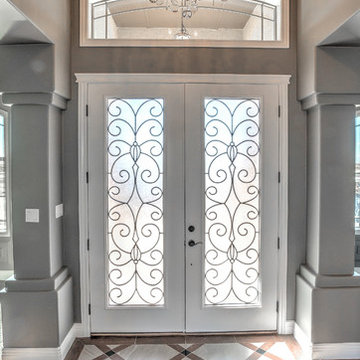
Idée de décoration pour une petite porte d'entrée victorienne avec un mur gris, parquet foncé, une porte double et une porte blanche.
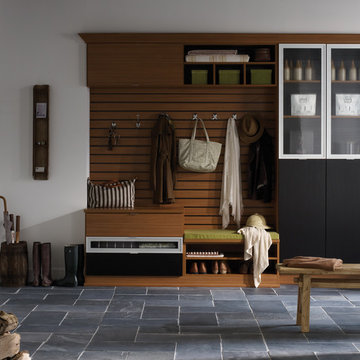
"The gorgeous crown molding along with decorative glass door inserts and contrasting color detail offers a cool, built-in look with an integrated seating area for removing footwear. Seamlessly blending into the existing space, this well-designed system maintains order in this busy area of home."
"Hanging rods, drawers, doors and shelves transform a cluttered and disordered hall closet or entryway into a space of functional organization allowing people to come and go with ease."
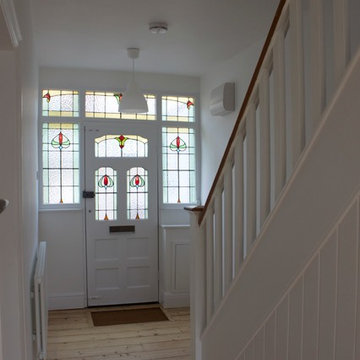
Whilst this property had been relatively well maintained, it had not been modernised for several decades. Works included re-roofing, a complete rewire, installation of new central heating system, new kitchen, bathroom and garden landscaping. OPS remodelled the ground floor accommodation to produce a generous kitchen diner to befit modern living. In addition a downstairs WC was incorporated, and also a dedicated utility cupboard in order that laundry appliances are sited outside of the kitchen diner. A large glazed door (and sidelights) provides access to a raised decked area which is perfect for al fresco dining. Steps lead down to a lower decked area which features low maintenance planting.
Natural light is in abundance with the introduction of a sun tunnel above the stairs and a neutral palette used throughout to reflect light around the rooms.
Built in wardrobes have been fitted in the two double bedrooms and the bathroom refitted with luxurious features including underfloor heating, bespoke mirror with demister, Bisque Hot Spring radiator and designer lighting.

Ewelina Kabala Photography
Idées déco pour un petit hall d'entrée victorien avec un mur blanc, un sol en bois brun, une porte simple et une porte blanche.
Idées déco pour un petit hall d'entrée victorien avec un mur blanc, un sol en bois brun, une porte simple et une porte blanche.
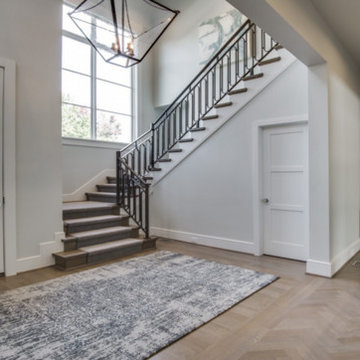
Idée de décoration pour un grand hall d'entrée tradition avec un mur gris, un sol en bois brun, une porte simple, une porte blanche et un sol marron.
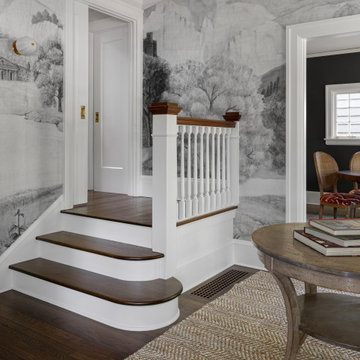
The ethereal black and white wallpaper transports you to another place as you step into the entry of the home. Original stairs and millwork were restored, giving this space a fresh start.
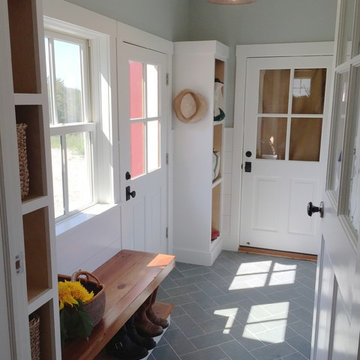
Inspiration pour une entrée rustique de taille moyenne avec un vestiaire, un mur gris, un sol en ardoise, une porte simple et une porte blanche.
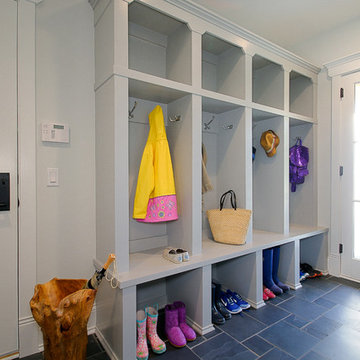
Hellyer Custom Builders
Idée de décoration pour une entrée champêtre de taille moyenne avec une porte blanche, un mur gris, un sol en ardoise, un vestiaire, une porte simple et un sol gris.
Idée de décoration pour une entrée champêtre de taille moyenne avec une porte blanche, un mur gris, un sol en ardoise, un vestiaire, une porte simple et un sol gris.
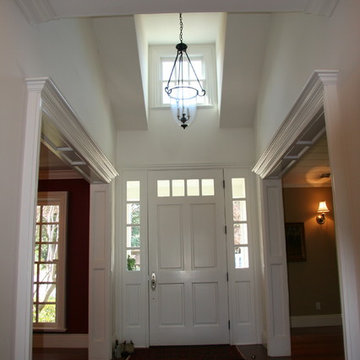
Idée de décoration pour un hall d'entrée tradition de taille moyenne avec un mur blanc, parquet foncé, une porte simple et une porte blanche.
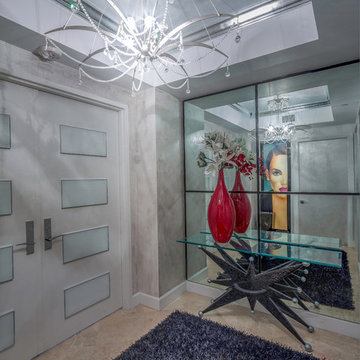
Photography by Thierry Dehove
Aménagement d'une petite entrée moderne avec un couloir, un mur gris, un sol en marbre, une porte double et une porte blanche.
Aménagement d'une petite entrée moderne avec un couloir, un mur gris, un sol en marbre, une porte double et une porte blanche.
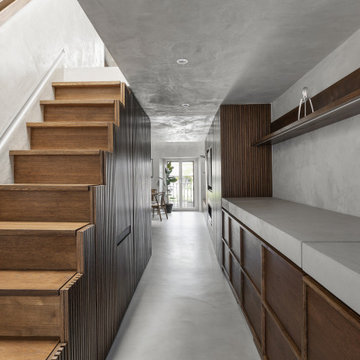
Il progetto è stato concepito come un continuum spaziale definito dalle tonalità: grigio – per pareti, soffitto e pavimenti – e il legno color noce, usato per tutto l’arredo. L’ingresso presenta il biglietto da visita stilistico dell’appartamento. A destra corre per tutta la lunghezza dell’abitazione un armadio realizzato su misura, che collega i due punti luce della zona giorno: porta blindata vetrata e finestra del salotto.
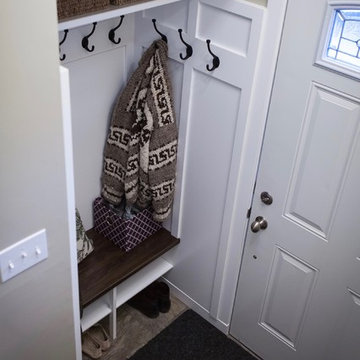
Jens Gerbitz | Seeing256 Photography
Cette image montre une petite porte d'entrée chalet avec un mur beige, une porte simple et une porte blanche.
Cette image montre une petite porte d'entrée chalet avec un mur beige, une porte simple et une porte blanche.
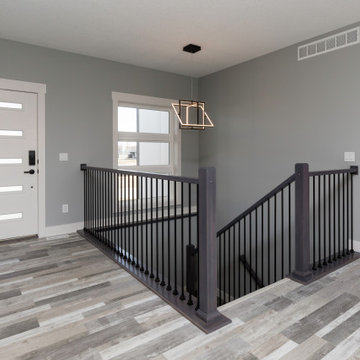
Réalisation d'un hall d'entrée minimaliste de taille moyenne avec un mur gris, un sol en vinyl, une porte simple, une porte blanche et un sol gris.
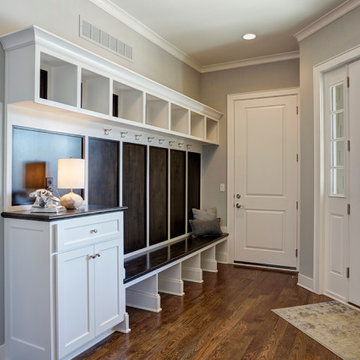
Cubbies in back mudroom into garage area
Cette photo montre une petite entrée chic avec un vestiaire, un mur blanc, un sol en bois brun, une porte simple, une porte blanche et un sol marron.
Cette photo montre une petite entrée chic avec un vestiaire, un mur blanc, un sol en bois brun, une porte simple, une porte blanche et un sol marron.
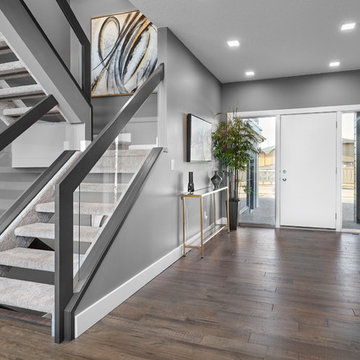
Glass rail, brown engineered hardwood flooring, flush closet doors, open risers, glass rail, led lights
Cette image montre un grand hall d'entrée design avec un mur gris, un sol en bois brun, une porte simple, une porte blanche et un sol marron.
Cette image montre un grand hall d'entrée design avec un mur gris, un sol en bois brun, une porte simple, une porte blanche et un sol marron.
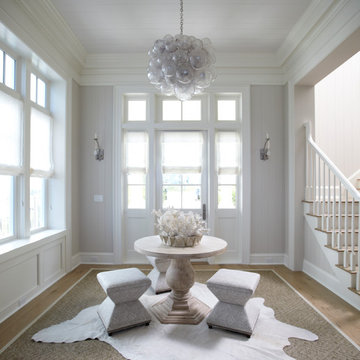
Photography By: Colleen Duffley
Cette image montre une entrée marine avec un mur gris, un sol en bois brun, une porte simple et une porte blanche.
Cette image montre une entrée marine avec un mur gris, un sol en bois brun, une porte simple et une porte blanche.
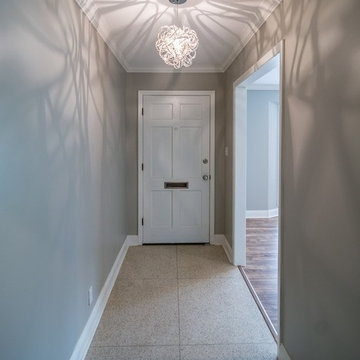
The remodeled entry of a 1950's ranch home features original terrazzo floors and an updated light fixture.
Inspiration pour un hall d'entrée traditionnel avec un sol en terrazzo, une porte simple et une porte blanche.
Inspiration pour un hall d'entrée traditionnel avec un sol en terrazzo, une porte simple et une porte blanche.
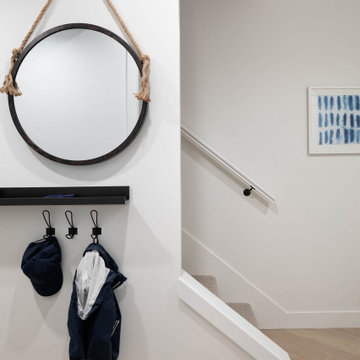
Cette image montre une petite entrée marine avec un couloir, un mur blanc, parquet clair, une porte simple, une porte blanche et un sol beige.
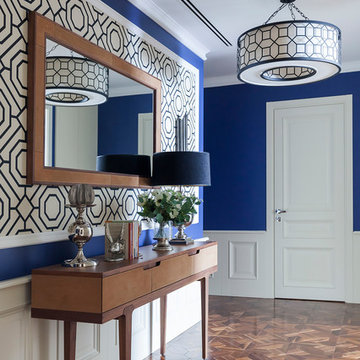
Cette image montre une porte d'entrée traditionnelle avec un mur bleu, une porte simple, une porte blanche et un sol marron.
Idées déco d'entrées grises avec une porte blanche
5