Idées déco d'entrées grises en bois
Trier par :
Budget
Trier par:Populaires du jour
21 - 40 sur 69 photos
1 sur 3
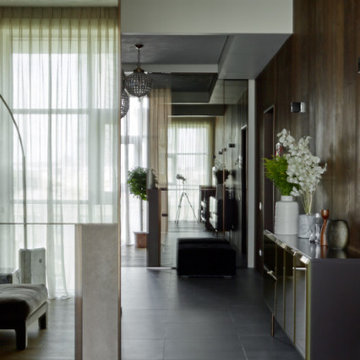
Проект выполнен с Арианой Ахмад
Фотограф: Сергей Ананьев
Réalisation d'une grande entrée design en bois avec un couloir, un mur marron, un sol en carrelage de porcelaine, un sol gris et un plafond décaissé.
Réalisation d'une grande entrée design en bois avec un couloir, un mur marron, un sol en carrelage de porcelaine, un sol gris et un plafond décaissé.
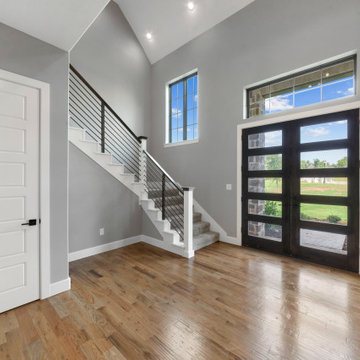
This home is the American Dream! How perfect that we get to celebrate it on the 4th of July weekend ?? 4,104 Total AC SQFT with 4 bedrooms, 4 bathrooms and 4-car garages with a Rustic Contemporary Multi-Generational Design.
This home has 2 primary suites on either end of the home with their own 5-piece bathrooms, walk-in closets and outdoor sitting areas for the most privacy. Some of the additional multi-generation features include: large kitchen & pantry with added cabinet space, the elder's suite includes sitting area, built in desk, ADA bathroom, large storage space and private lanai.
Raised study with Murphy bed, In-home theater with snack and drink station, laundry room with custom dog shower and workshop with bathroom all make their dreams complete! Everything in this home has a place and a purpose: the family, guests, and even the puppies!
.
.
.
#salcedohomes #multigenerational #multigenerationalliving #multigeneration #multigenerationhome #nextgeneration #nextgenerationhomes #motherinlawsuite #builder #customhomebuilder #buildnew #newconstruction #newconstructionhomes #dfwhomes #dfwbuilder #familybusiness #family #gatesatwatersedge #oakpointbuilder #littleelmbuilder #texasbuilder #faithfamilyandbeautifulhomes #2020focus
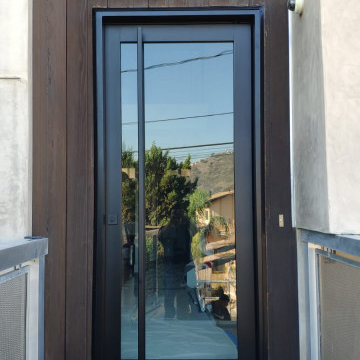
Steel pivot door with clear glass. Unit is made of thermally improved steel, impact-resistant security laminated glass, door sweep, deadbolt, in-house-made pull, door seals, and automotive black paint.
Your home should be beautiful. Whether it’s a new build or an existing home remodel, we want to help you build the house of your dreams. Let’s start with upgrading to a custom-made steel modern pivot door for the main entrance.
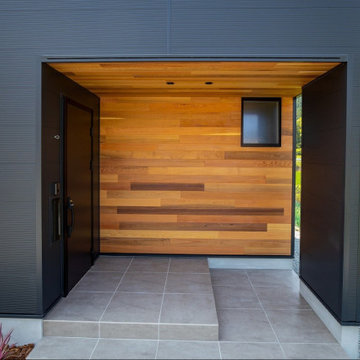
意匠性だけでなく、優れた耐久性・耐候性をもつ無垢レッドシダーをアクセントに。
金属の無機質さと無垢材の風合いが絶妙に融合するデザイン。
Inspiration pour une entrée en bois avec un mur noir, une porte simple et une porte noire.
Inspiration pour une entrée en bois avec un mur noir, une porte simple et une porte noire.
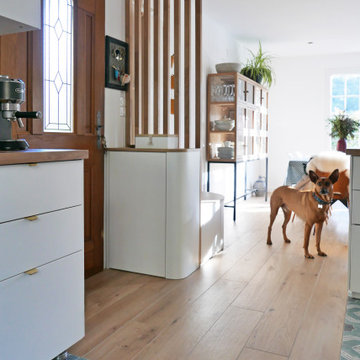
Projet de conception et rénovation d'une petite cuisine et entrée.
Tout l'enjeu de ce projet était de créer une transition entre les différents espaces.
Nous avons usé d'astuces pour permettre l'installation d'un meuble d'entrée, d'un plan snack tout en créant une harmonie générale sans cloisonner ni compromettre la circulation. Les zones sont définies grâce à l'association de deux carrelages au sol et grâce à la pose de claustras en bois massif créant un fil conducteur.
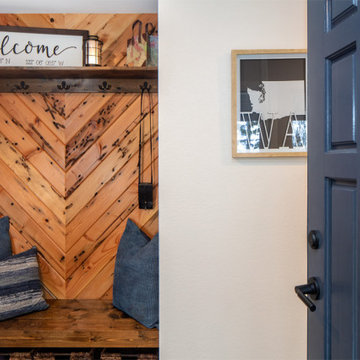
We gave the entry way some life and function with a convenient walnut bench seat with basket storage underneath and a walnut shelf with coat hooks. The stand out feature is the wood-paneled accent wall with reclaimed wood set in a chevron design.
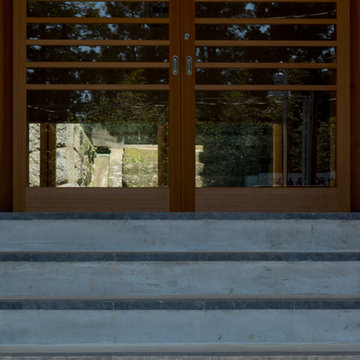
Exemple d'une grande entrée chic en bois avec un mur blanc, sol en béton ciré, une porte coulissante, une porte en bois brun, un sol gris et poutres apparentes.
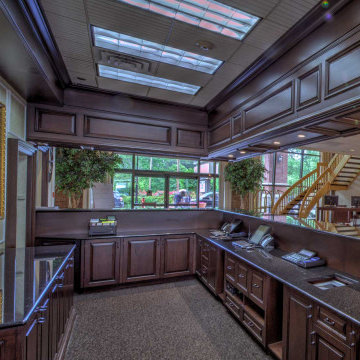
Custom Commercial bar entry. Commercial frontage. Luxury commercial woodwork, wood and glass doors.
Idée de décoration pour une grande porte d'entrée tradition en bois avec un mur marron, parquet foncé, une porte double, une porte marron, un sol marron et un plafond à caissons.
Idée de décoration pour une grande porte d'entrée tradition en bois avec un mur marron, parquet foncé, une porte double, une porte marron, un sol marron et un plafond à caissons.
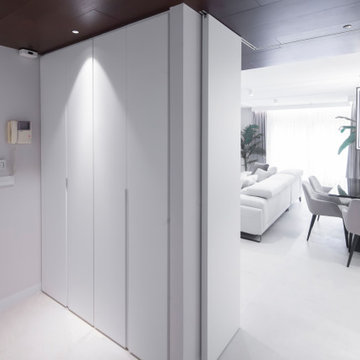
El hall y recibidor se caracteriza por el techo de madera en tinte nogal, y un panelado integrafo con los muebles de cocina.
De esta manera al abrir las puertas de salon y cocina, contemplamos la continuidad y conexion decorativa ocultando la funcionalidad de la cocina y de los electrodomesticos.
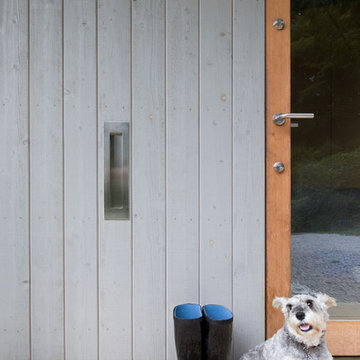
Idées déco pour une porte d'entrée moderne en bois avec un mur gris, sol en béton ciré, une porte simple, une porte en bois brun, un sol gris et un plafond en lambris de bois.
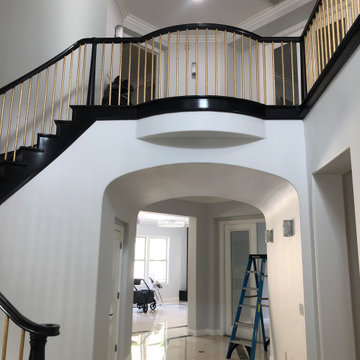
This Entryway Table Will Be a decorative space that is mainly used to put down keys or other small items. Table with tray at bottom. Console Table
Aménagement d'une petite entrée moderne en bois avec un couloir, un mur blanc, un sol en carrelage de porcelaine, une porte simple, une porte marron, un sol beige et un plafond en bois.
Aménagement d'une petite entrée moderne en bois avec un couloir, un mur blanc, un sol en carrelage de porcelaine, une porte simple, une porte marron, un sol beige et un plafond en bois.
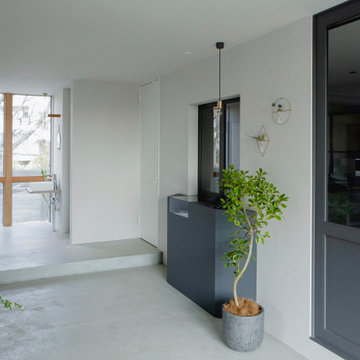
Cette image montre une entrée asiatique en bois de taille moyenne avec un mur marron, un sol en bois brun, un sol gris et un plafond en bois.
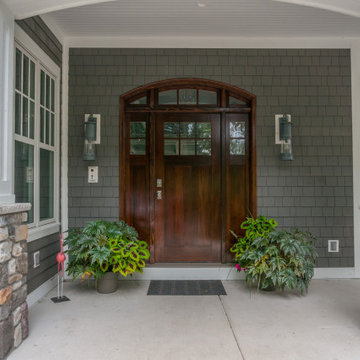
This grand entryway is varnished to perfection and really makes a statement.
Exemple d'une porte d'entrée craftsman en bois avec un mur gris, une porte simple et une porte en bois foncé.
Exemple d'une porte d'entrée craftsman en bois avec un mur gris, une porte simple et une porte en bois foncé.
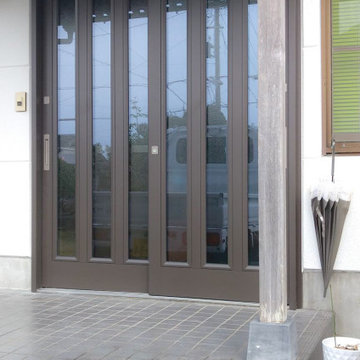
Idée de décoration pour une petite porte d'entrée asiatique en bois avec un mur blanc, un sol en bois brun, une porte coulissante, une porte marron, un sol marron et un plafond en papier peint.
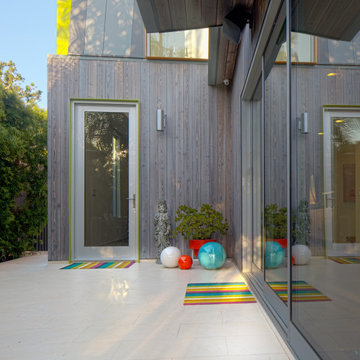
Inspiration pour une porte d'entrée minimaliste en bois de taille moyenne avec un mur noir, un sol en carrelage de porcelaine, une porte simple, une porte métallisée et un sol beige.
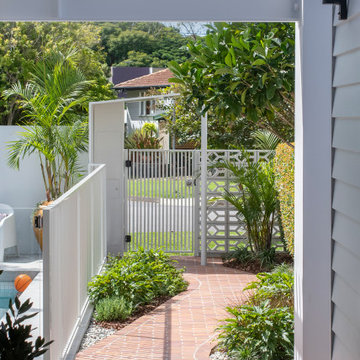
Mid-century meets modern – this project demonstrates the potential of a heritage renovation that builds upon the past. The major renovations and extension encourage a strong relationship between the landscape, as part of daily life, and cater to a large family passionate about their neighbourhood and entertaining.
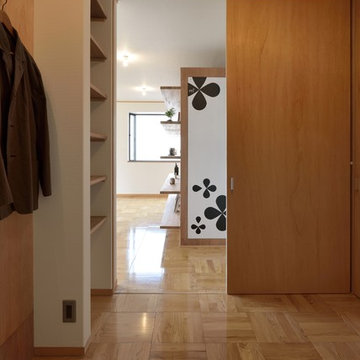
以前は大人が一人立つだけで窮屈な狭い玄関。しかも暗くてDKと扉無しで直結しており、古さを感じさせる要因のひとつでした。それを全て撤去し、木の自然な風合いを用いて小さいながらも「人を出迎えることのできる玄関ホール」の空間を創りました。
Aménagement d'une entrée montagne en bois avec un couloir, un sol en bois brun et un sol marron.
Aménagement d'une entrée montagne en bois avec un couloir, un sol en bois brun et un sol marron.
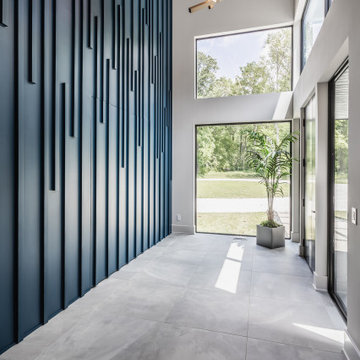
Contemporary Entry
Aménagement d'une porte d'entrée contemporaine en bois avec un mur bleu, un sol en carrelage de porcelaine et un sol gris.
Aménagement d'une porte d'entrée contemporaine en bois avec un mur bleu, un sol en carrelage de porcelaine et un sol gris.
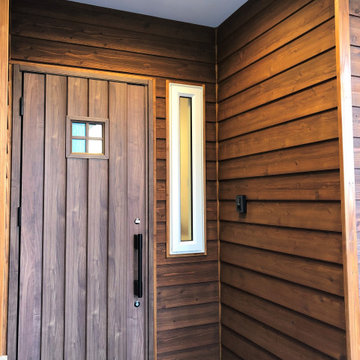
Réalisation d'une entrée urbaine en bois avec un couloir, un mur marron, un sol en carrelage de porcelaine, une porte simple, une porte en bois brun et un sol gris.
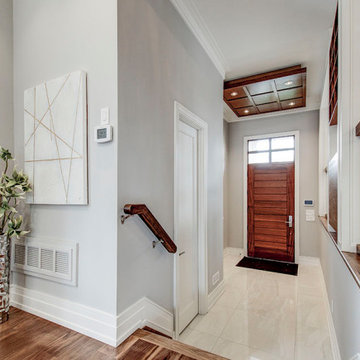
Entrance Foyer
Réalisation d'un petit hall d'entrée tradition en bois avec un sol en carrelage de céramique, un sol blanc et un plafond décaissé.
Réalisation d'un petit hall d'entrée tradition en bois avec un sol en carrelage de céramique, un sol blanc et un plafond décaissé.
Idées déco d'entrées grises en bois
2