Idées déco d'entrées jaunes avec un couloir
Trier par :
Budget
Trier par:Populaires du jour
21 - 40 sur 140 photos
1 sur 3
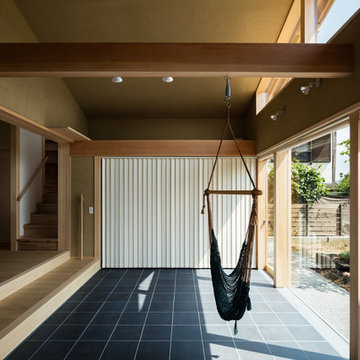
玄関ポーチより続いて淡路の窯変タイルを敷き詰めた土間空間.東側のお庭と掃き出し窓を全開することで一体化するエントランス空間です.そこは単なる三和土ではなく多目的に使える半屋外空間のようなユニークな場所.無垢の梁にハンモックを下げてくつろぎや遊びの場にもなります.内部空間と続く大きな開口部には引き込みの雪見障子を設置し,開ければ土間空間を介して庭まで繋がる広がりを感じさせる心地良い住まいです.
Photo:笹の倉舎/笹倉洋平
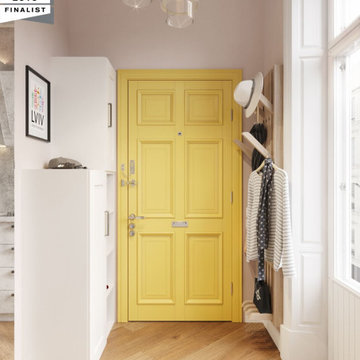
There is a convenient transformer hanger with a seat and two wardrobes: one for tucking away the gas boiler and another for keeping clothes and shoes.
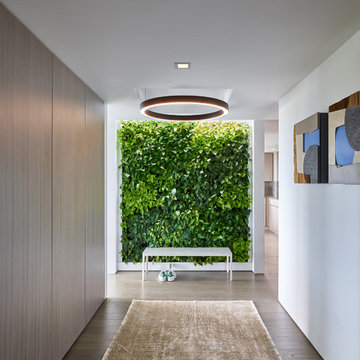
Modern details and a surprise green wall greet you as you enter this Boston apartment.
Jared Kuzia Photography
Idée de décoration pour une entrée design avec un sol en bois brun, un mur blanc, un sol marron et un couloir.
Idée de décoration pour une entrée design avec un sol en bois brun, un mur blanc, un sol marron et un couloir.

Idée de décoration pour une entrée vintage de taille moyenne avec un couloir, un mur jaune, parquet clair et du papier peint.

Originally designed by renowned architect Miles Standish in 1930, this gorgeous New England Colonial underwent a 1960s addition by Richard Wills of the elite Royal Barry Wills architecture firm - featured in Life Magazine in both 1938 & 1946 for his classic Cape Cod & Colonial home designs. The addition included an early American pub w/ beautiful pine-paneled walls, full bar, fireplace & abundant seating as well as a country living room.
We Feng Shui'ed and refreshed this classic home, providing modern touches, but remaining true to the original architect's vision.
On the front door: Heritage Red by Benjamin Moore.
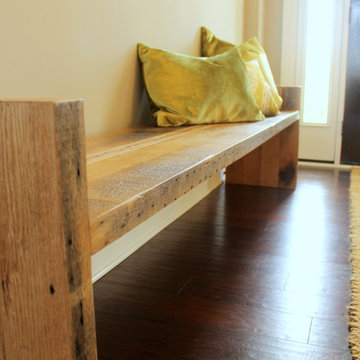
Cette image montre une entrée chalet avec un couloir, un mur jaune, parquet foncé, une porte marron et une porte simple.
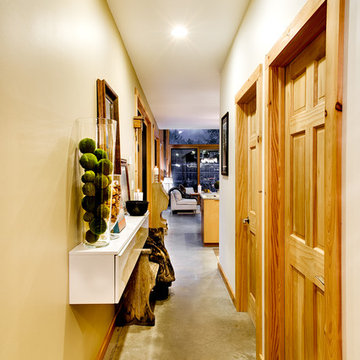
Haas Habitat Room: ENTER ( Entry) F2FOTO
Cette image montre une entrée chalet de taille moyenne avec un couloir, un mur blanc, sol en béton ciré, une porte simple, une porte en bois clair et un sol gris.
Cette image montre une entrée chalet de taille moyenne avec un couloir, un mur blanc, sol en béton ciré, une porte simple, une porte en bois clair et un sol gris.
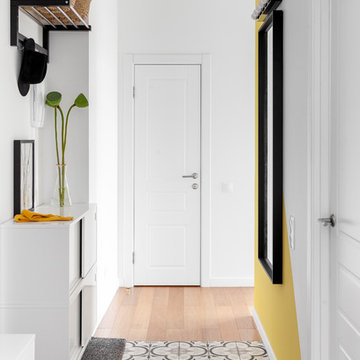
Exemple d'une entrée scandinave avec un couloir, un mur blanc, un sol en carrelage de céramique, une porte simple, une porte blanche et un sol multicolore.
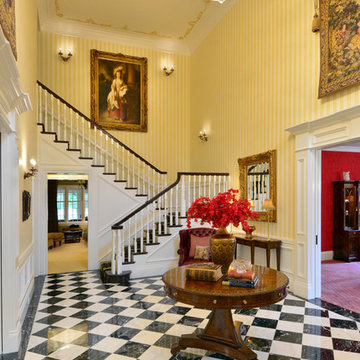
We gave this large entryway a dramatic look with bold colors and patterns. The pale yellow striped walls contrast enormously with the checkered floors but come together to create the classic Regency-inspired look we were going for. An elegant crystal chandelier, gold-framed wall decor, and a ceiling accents further accentuate the rococo style home - and this is just the beginning!
Designed by Michelle Yorke Interiors who also serves Seattle as well as Seattle's Eastside suburbs from Mercer Island all the way through Cle Elum.
For more about Michelle Yorke, click here: https://michelleyorkedesign.com/
To learn more about this project, click here: https://michelleyorkedesign.com/grand-ridge/
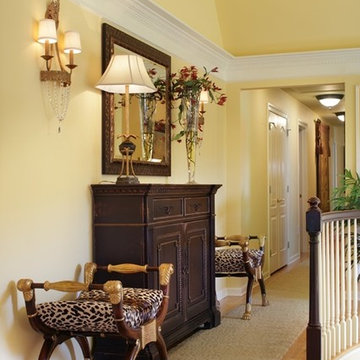
Upper floor of foyer shows a two decorative benches . flanking a tall chest and lamp along with wall Wood railing painted dark mahogany and spindles off white changed the formality of the foyer.lightness. Straw colored walls add brightness and contrast with linen white trim.
Photo by Peter Rymwid
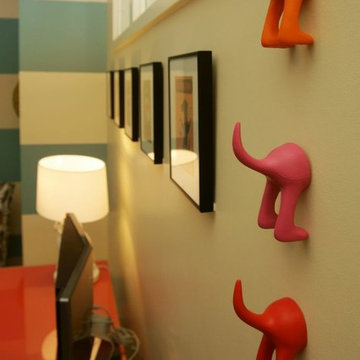
This was a collaborative project with Michelle Thomas Design and Kate Souquette, Life.Style.Design
Aménagement d'une grande entrée contemporaine avec un couloir et un mur bleu.
Aménagement d'une grande entrée contemporaine avec un couloir et un mur bleu.
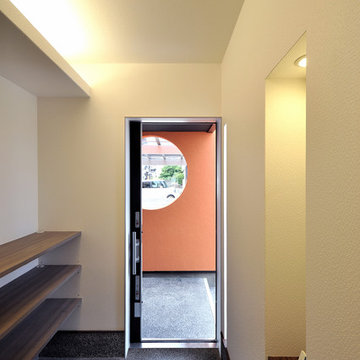
玄関からドア越しにポーチを見る。土間は黒砂利の洗出仕上げとしました。玄関収納は造付としオープンな棚と通常のトール収納の2タイプを併用。上部には間接照明を配し、おしゃれな玄関をデザインしました。玄関引戸の向こうには悠刻の月越しに外を垣間見ることができます。
撮影:柴本米一
Réalisation d'une entrée minimaliste avec un couloir, un mur blanc, un sol en terrazzo, une porte coulissante, une porte en bois foncé et un sol noir.
Réalisation d'une entrée minimaliste avec un couloir, un mur blanc, un sol en terrazzo, une porte coulissante, une porte en bois foncé et un sol noir.
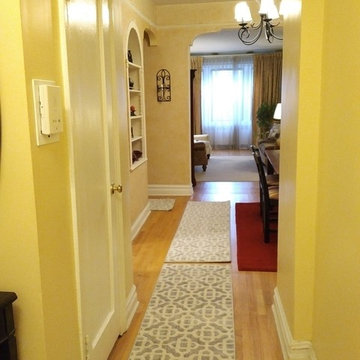
We only had to replace the hallway runners from a dark maroon to a light colored, geometric pattern to completely uplift the foyer.
Photo Credit: Ellen Silverman
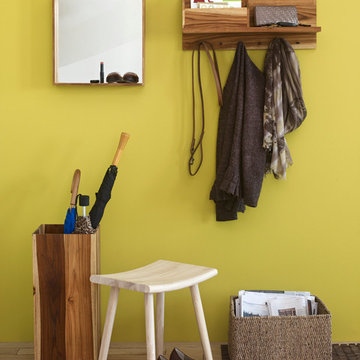
Rural and rustic, the use of these natural wood pieces creates a welcoming and eclectic entry for your home. Get the look at SmartFurniture.com
Aménagement d'une petite entrée montagne avec un couloir, un mur jaune et parquet clair.
Aménagement d'une petite entrée montagne avec un couloir, un mur jaune et parquet clair.
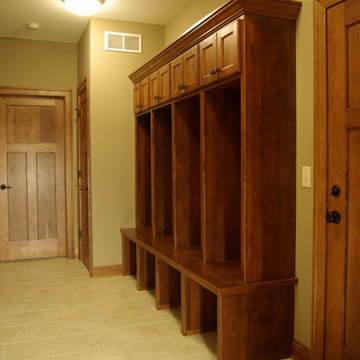
Custom cabinet storage lockets with doors above and open below
Idée de décoration pour une grande entrée tradition avec un couloir, un mur jaune, une porte double, une porte en bois brun et un sol en travertin.
Idée de décoration pour une grande entrée tradition avec un couloir, un mur jaune, une porte double, une porte en bois brun et un sol en travertin.
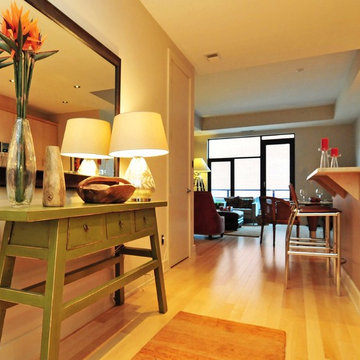
Exemple d'une petite entrée tendance avec un couloir, un mur beige et parquet clair.
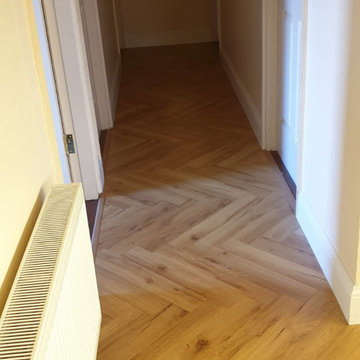
Our Customer wanted something durable, but with a classic look, and so, she opted for this fantastic Lignum Fusion - Oak Robust Natural Herringbone Laminate Flooring. This 12mm AC4 laminate is a beautiful addition to this home in keeping with the requirement of the customer.
The dimensions of this plank are 12mm x 100mm x 600mm
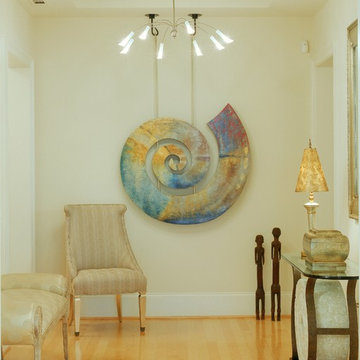
A simple but eye-catching colorful wall hanging decor grace the bare walls of this entry hall. The tribal mini statues complement the dark wood finish of the side table frames. The round stone in the side table resonate with the colorful spiral on the wall. A simple chandelier provide the source of light in this room.
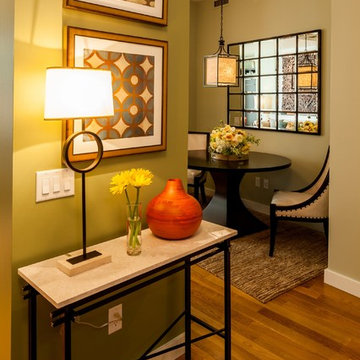
Elliott Schofield
Exemple d'une entrée tendance de taille moyenne avec un couloir, un mur vert et parquet clair.
Exemple d'une entrée tendance de taille moyenne avec un couloir, un mur vert et parquet clair.
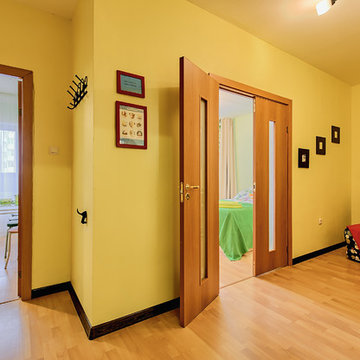
Idées déco pour une petite entrée contemporaine avec un couloir, un mur jaune et sol en stratifié.
Idées déco d'entrées jaunes avec un couloir
2