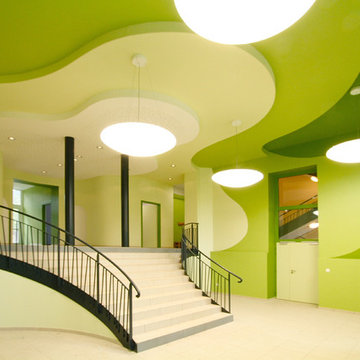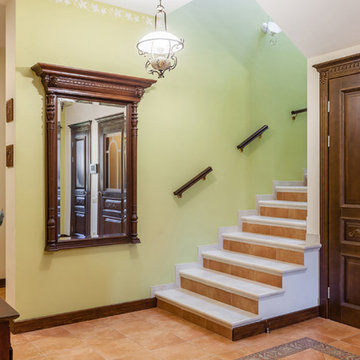Entrée
Trier par :
Budget
Trier par:Populaires du jour
21 - 40 sur 49 photos
1 sur 3
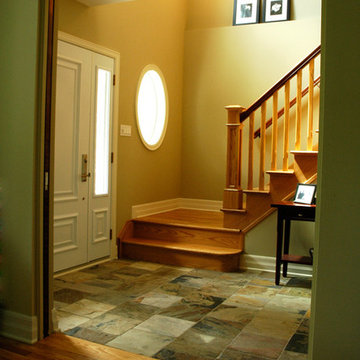
Inspiration pour un hall d'entrée craftsman de taille moyenne avec un mur vert, un sol en ardoise, une porte simple et une porte blanche.
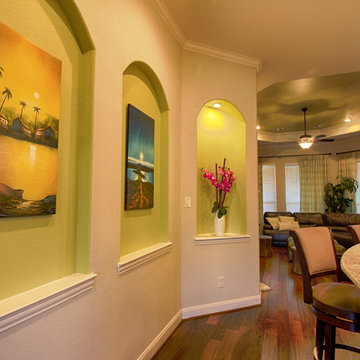
Réalisation d'une grande entrée design avec un couloir, un mur vert, un sol en bois brun et un sol marron.
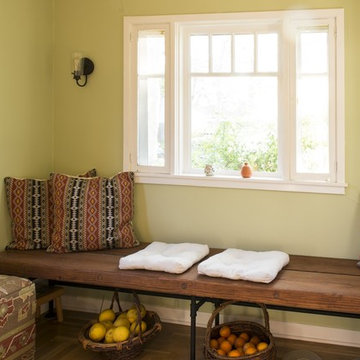
Farrell Scott
Inspiration pour un hall d'entrée rustique de taille moyenne avec un mur vert, parquet foncé et un sol marron.
Inspiration pour un hall d'entrée rustique de taille moyenne avec un mur vert, parquet foncé et un sol marron.
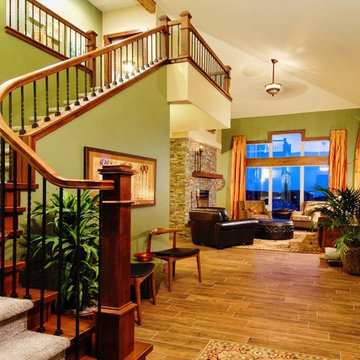
Vaulted ceilings and tall windows allow plenty of natural light in to the tranquil living room.
Paul Kohlman Photography
Aménagement d'un petit hall d'entrée craftsman avec un mur vert et un sol en bois brun.
Aménagement d'un petit hall d'entrée craftsman avec un mur vert et un sol en bois brun.
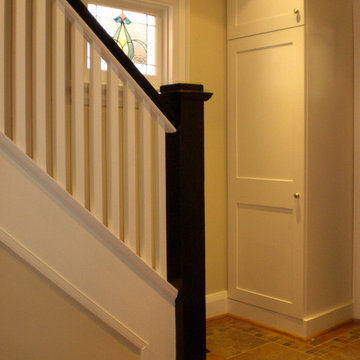
We made a new custom made coat closet in the newly renovated entry hall with rollout shelves in the bottom for boots and shoes as well as a rod for coats and pigeon holes above for gloves and hats.
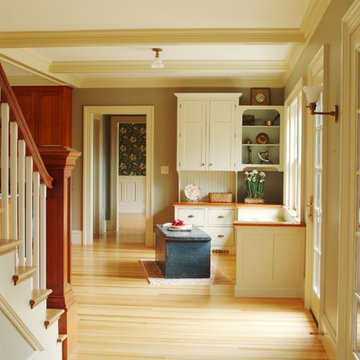
Eric Roth Photography
Inspiration pour un grand hall d'entrée traditionnel avec un mur vert et parquet clair.
Inspiration pour un grand hall d'entrée traditionnel avec un mur vert et parquet clair.
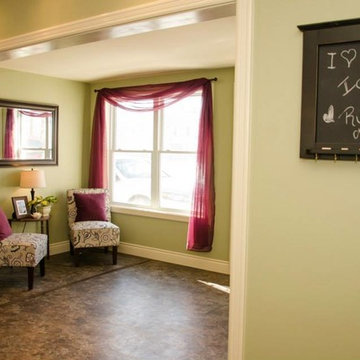
Renovation by WM Construction.
Crackfilling by Beck Drywall.
Painting by Mike Fecteau.
Interior Design by Decoria Interiors.
Idée de décoration pour une très grande entrée design avec un mur vert, un sol en linoléum, une porte simple et une porte blanche.
Idée de décoration pour une très grande entrée design avec un mur vert, un sol en linoléum, une porte simple et une porte blanche.
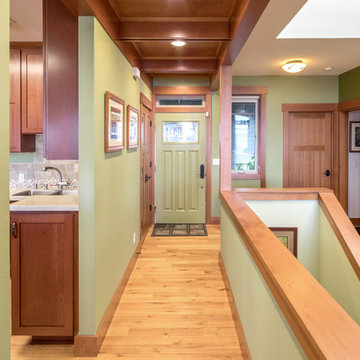
Our clients sought classic Craftsman styling to accentuate the one-of-kind view their from their land.
At 2,200 sf, this single-family home marries traditional craftsman style with modern energy efficiency and design. A Built Green Level 5, the home features an extremely efficient Heat Return Ventilation system, amazing indoor air quality, thermal solar hot water, solar panels, hydronic radiant in-floor heat, warm wood interior detailing, timeless built-in cabinetry, and tastefully placed wood coffered ceilings.
Built on a steep slope, the top floor garage and entry work with the challenges of this site to welcome you into a wonderful Pacific Northwest Craftsman home.
Photo by: Poppi Photography
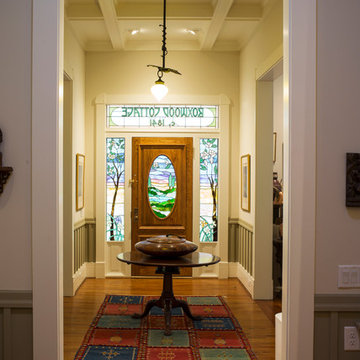
Trew Media, Tim Wheeler
Exemple d'une grande porte d'entrée éclectique avec un mur vert, parquet clair, une porte simple et une porte en bois brun.
Exemple d'une grande porte d'entrée éclectique avec un mur vert, parquet clair, une porte simple et une porte en bois brun.
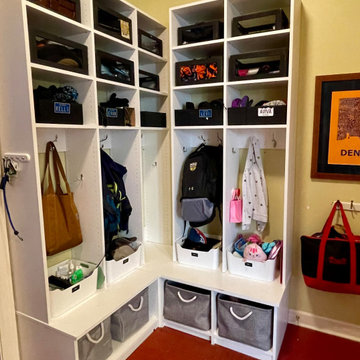
Designated storage for each member of the family provides them personalized space and personalized accountability! Room Redefined decluttered the space, and did a lot of space planning to make sure it had good flow for all of the functions. Intentional use of organization products, including shelf-dividers, shelf-labels, colorful bins, wall organization to take advantage of vertical space, and cubby storage maximize functionality. We supported the process through removal of unwanted items, product sourcing and installation. We continue to work with this family to maintain the space as their needs change over time. Working with a professional organizer for your home organization projects ensures a great outcome and removes the stress!
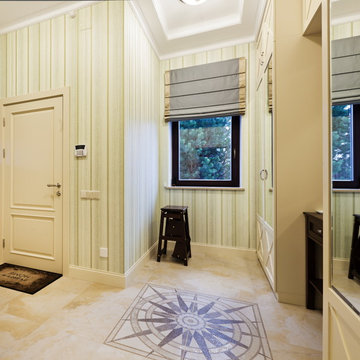
Cette photo montre une porte d'entrée chic de taille moyenne avec un mur vert, un sol en carrelage de céramique et une porte simple.
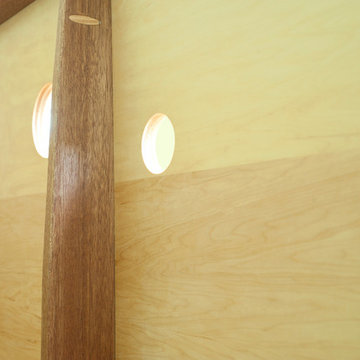
This West Chester rancher had a rather dilapidated back porch that served as the principal entrance to the house. Meanwhile, the stairway to the basement went through the kitchen, cutting 4’ from the width of this room. When Derek and Abbey wanted to spruce up the porch, we saw an opportunity to move the basement stairway out of the kitchen.
Design Criteria:
- Replace 3-season porch with 4-season mudroom.
- Move basement stairway from kitchen to mudroom.
Special Features:
- Custom stair railing of maple and mahogany.
- Custom built-ins and coat rack.
- Narrow Fishing Rod closet cleverly tucked under the stairs
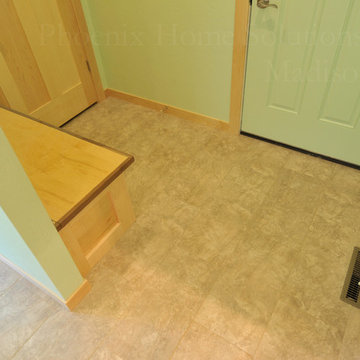
Entry halls and high traffic areas. 12" X 24" tan toned porcelain tile laid in a 50/50 percent brick pattern.
Earle Williams
Réalisation d'une entrée craftsman de taille moyenne avec un couloir, un mur vert et un sol en carrelage de porcelaine.
Réalisation d'une entrée craftsman de taille moyenne avec un couloir, un mur vert et un sol en carrelage de porcelaine.
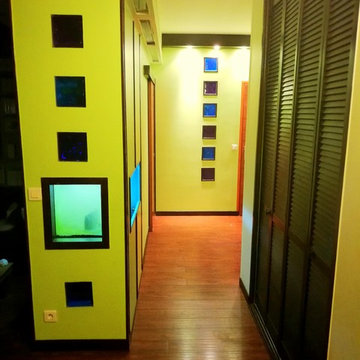
Le bois wengé et le vert anis ont été utilisés pour retrouver l'esprit d'une forêt exotique. Les briques de verre colorées apportent de une lumière chaleureuse et aquatique. Autre touche aquatique, l'aquarium encastré dans un coffrage qui délimite l'espace séjour.
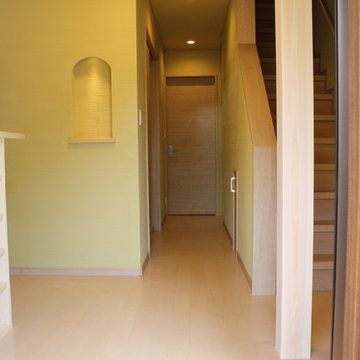
飾りになるニッチを設けライトアップ。大黒柱も入れ替えることなく桧の素材で再生。壁は自然素材の塗壁。
Aménagement d'une entrée asiatique avec un mur vert, un sol en contreplaqué et un sol beige.
Aménagement d'une entrée asiatique avec un mur vert, un sol en contreplaqué et un sol beige.
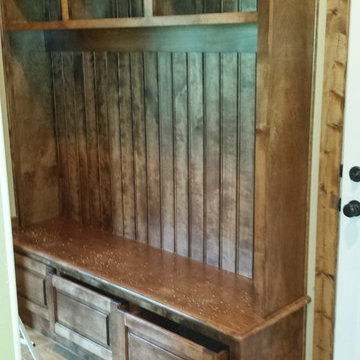
Inspiration pour une entrée chalet de taille moyenne avec un mur vert, un vestiaire, un sol en carrelage de porcelaine, une porte simple, une porte en bois brun et un sol vert.
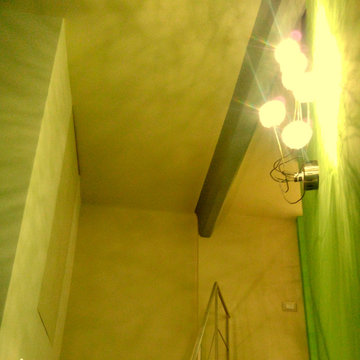
Particolare della ringhiera, della grande lampada a parete e della trave in C.A. esistente che attraversa la parete di sbieco
Aménagement d'une entrée contemporaine avec un mur vert, un sol en carrelage de porcelaine, une porte simple, une porte blanche et un sol gris.
Aménagement d'une entrée contemporaine avec un mur vert, un sol en carrelage de porcelaine, une porte simple, une porte blanche et un sol gris.
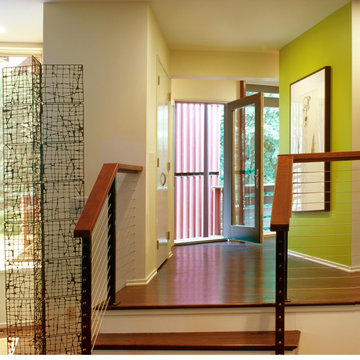
Horizontal and vertical wood grid work wood boards is overlaid on an existing 1970s home and act architectural layers to the interior of the home providing privacy and shade. A pallet of three colors help to distinguish the layers. The project is the recipient of a National Award from the American Institute of Architects: Recognition for Small Projects. !t also was one of three houses designed by Donald Lococo Architects that received the first place International HUE award for architectural color by Benjamin Moore
2
