Idées déco d'entrées marrons avec parquet clair
Trier par :
Budget
Trier par:Populaires du jour
1 - 20 sur 3 995 photos
1 sur 3

Une grande entrée qui n'avait pas vraiment de fonction et qui devient une entrée paysage, avec ce beau papier peint, on y déambule comme dans un musée, on peut s'y asseoir pour rêver, y ranger ses clés et son manteau, se poser, déconnecter, décompresser. Un sas de douceur et de poésie.

When Cummings Architects first met with the owners of this understated country farmhouse, the building’s layout and design was an incoherent jumble. The original bones of the building were almost unrecognizable. All of the original windows, doors, flooring, and trims – even the country kitchen – had been removed. Mathew and his team began a thorough design discovery process to find the design solution that would enable them to breathe life back into the old farmhouse in a way that acknowledged the building’s venerable history while also providing for a modern living by a growing family.
The redesign included the addition of a new eat-in kitchen, bedrooms, bathrooms, wrap around porch, and stone fireplaces. To begin the transforming restoration, the team designed a generous, twenty-four square foot kitchen addition with custom, farmers-style cabinetry and timber framing. The team walked the homeowners through each detail the cabinetry layout, materials, and finishes. Salvaged materials were used and authentic craftsmanship lent a sense of place and history to the fabric of the space.
The new master suite included a cathedral ceiling showcasing beautifully worn salvaged timbers. The team continued with the farm theme, using sliding barn doors to separate the custom-designed master bath and closet. The new second-floor hallway features a bold, red floor while new transoms in each bedroom let in plenty of light. A summer stair, detailed and crafted with authentic details, was added for additional access and charm.
Finally, a welcoming farmer’s porch wraps around the side entry, connecting to the rear yard via a gracefully engineered grade. This large outdoor space provides seating for large groups of people to visit and dine next to the beautiful outdoor landscape and the new exterior stone fireplace.
Though it had temporarily lost its identity, with the help of the team at Cummings Architects, this lovely farmhouse has regained not only its former charm but also a new life through beautifully integrated modern features designed for today’s family.
Photo by Eric Roth

Cette image montre un hall d'entrée traditionnel de taille moyenne avec un mur jaune et parquet clair.

Front entry to mid-century-modern renovation with green front door with glass panel, covered wood porch, wood ceilings, wood baseboards and trim, hardwood floors, large hallway with beige walls, floor to ceiling window in Berkeley hills, California
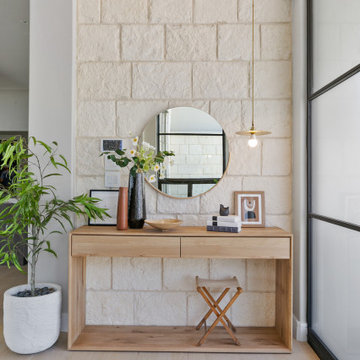
Idée de décoration pour un grand hall d'entrée marin avec un mur gris, parquet clair, une porte double et une porte noire.

Cette image montre une grande entrée rustique avec un vestiaire, un mur blanc, parquet clair et un sol beige.

L'entrée de cette appartement était un peu "glaciale" (toute blanche avec des spots)... Et s'ouvrait directement sur le salon. Nous l'avons égayée d'un rouge acidulé, de jolies poignées dorées et d'un chêne chaleureux au niveau des bancs coffres et du claustra qui permet à présent de créer un SAS.
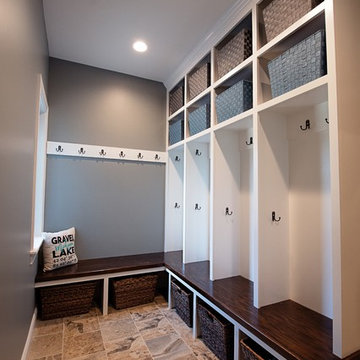
Ashley Beige Photography
Inspiration pour un hall d'entrée avec un mur gris, parquet clair, une porte simple, une porte blanche et un sol blanc.
Inspiration pour un hall d'entrée avec un mur gris, parquet clair, une porte simple, une porte blanche et un sol blanc.
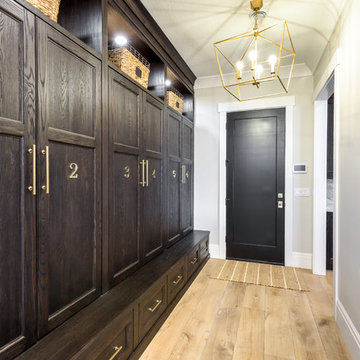
Inspiration pour une entrée traditionnelle de taille moyenne avec un vestiaire, un mur gris, parquet clair, une porte simple, une porte noire et un sol beige.

Exemple d'un hall d'entrée tendance de taille moyenne avec un mur blanc, parquet clair, une porte double, une porte en verre et un sol marron.
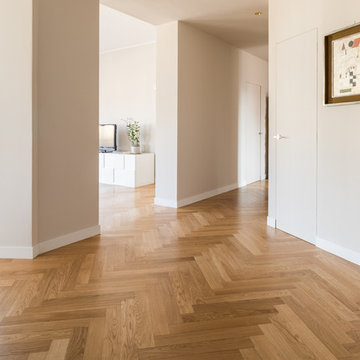
Vista dell'ingresso che si apre sul soggiorno: l'ampliamento dei passaggi del soggioro ha permesso alla luce di penetrare in profondita facendo risaltare il parquet a spina di pesce ed il colore delle pareti
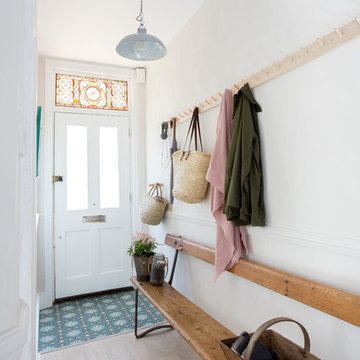
Exemple d'une entrée victorienne de taille moyenne avec un couloir, un mur blanc, parquet clair, une porte simple, une porte blanche et un sol beige.
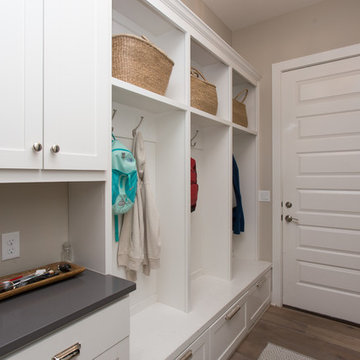
Drop Zone
Jon Garza Photographer
Aménagement d'une entrée classique de taille moyenne avec un mur beige, parquet clair, un sol beige, un vestiaire, une porte simple et une porte blanche.
Aménagement d'une entrée classique de taille moyenne avec un mur beige, parquet clair, un sol beige, un vestiaire, une porte simple et une porte blanche.
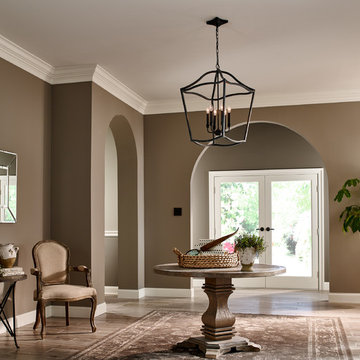
Inspiration pour un hall d'entrée traditionnel de taille moyenne avec parquet clair, une porte double, une porte blanche, un sol marron et un mur beige.
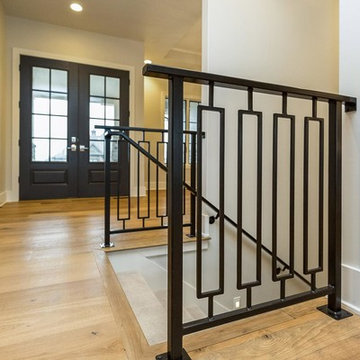
Cette photo montre une porte d'entrée chic de taille moyenne avec un mur gris, parquet clair, une porte double et une porte bleue.
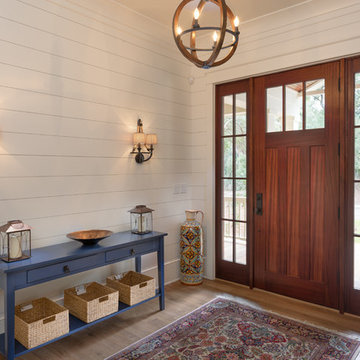
Joshua Corrigan
Cette image montre un hall d'entrée rustique avec un mur blanc, parquet clair, une porte simple et une porte en bois foncé.
Cette image montre un hall d'entrée rustique avec un mur blanc, parquet clair, une porte simple et une porte en bois foncé.
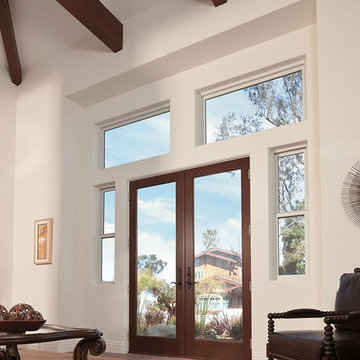
Aménagement d'un très grand hall d'entrée contemporain avec un mur blanc, parquet clair, une porte double et une porte en verre.
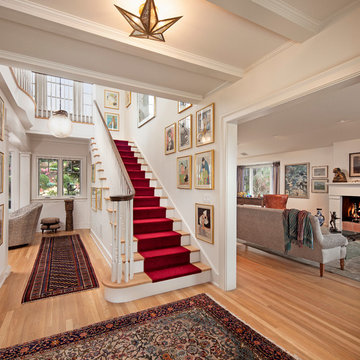
Jim Bartsch Photography
Cette photo montre un hall d'entrée victorien avec un mur blanc et parquet clair.
Cette photo montre un hall d'entrée victorien avec un mur blanc et parquet clair.

Réalisation d'une entrée tradition de taille moyenne avec un vestiaire, un mur beige, parquet clair et un sol marron.
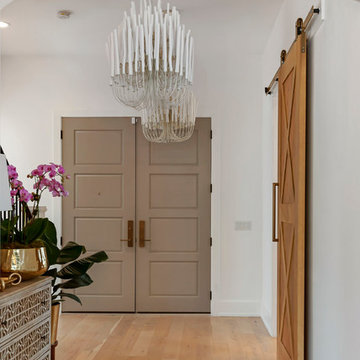
Idée de décoration pour une porte d'entrée de taille moyenne avec un mur blanc, parquet clair, une porte double et une porte marron.
Idées déco d'entrées marrons avec parquet clair
1