Idées déco d'entrées marrons avec parquet clair
Trier par :
Budget
Trier par:Populaires du jour
121 - 140 sur 3 992 photos
1 sur 3

Cette photo montre une petite entrée moderne avec un mur blanc, parquet clair, une porte simple et poutres apparentes.

Evoluzione di un progetto di ristrutturazione completa appartamento da 110mq
Exemple d'un petit hall d'entrée tendance avec un mur blanc, parquet clair, une porte simple, une porte blanche, un sol marron et un plafond décaissé.
Exemple d'un petit hall d'entrée tendance avec un mur blanc, parquet clair, une porte simple, une porte blanche, un sol marron et un plafond décaissé.
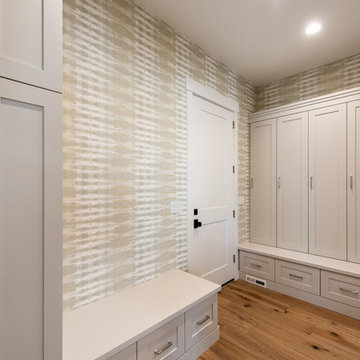
Jared Medley
Idée de décoration pour une entrée tradition de taille moyenne avec un mur blanc, parquet clair, un sol marron, un vestiaire, une porte simple et une porte blanche.
Idée de décoration pour une entrée tradition de taille moyenne avec un mur blanc, parquet clair, un sol marron, un vestiaire, une porte simple et une porte blanche.
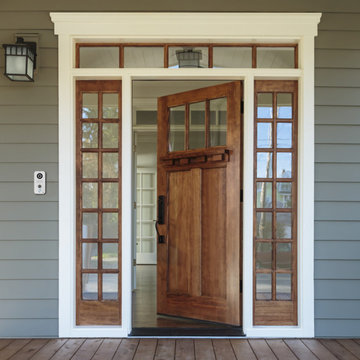
Idée de décoration pour une porte d'entrée craftsman de taille moyenne avec un mur gris, parquet clair, une porte pivot, une porte en bois brun et un sol marron.
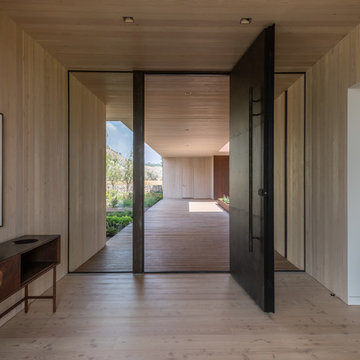
The Dogtrot residence entry features an oversized pivoting door flanked by glass.
Residential architecture and interior design by CLB in Jackson, Wyoming.
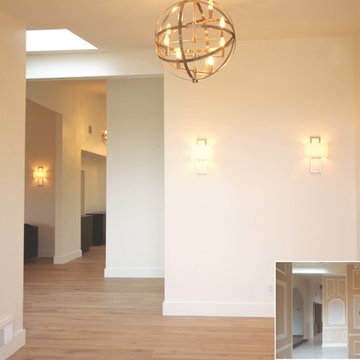
The open and clean entry sets the tone for this gorgeous coastal home. A neutral, fresh palette of French oak, wide plank floors in a light finish, white walls and silver lighting are warm, sophisticated and inviting.
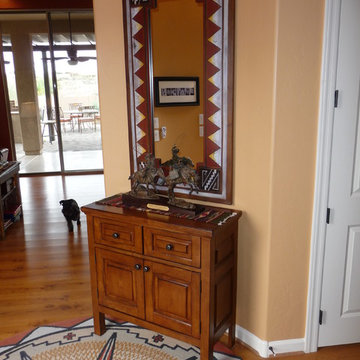
Inspiration pour un hall d'entrée sud-ouest américain de taille moyenne avec un mur orange, parquet clair et un sol marron.
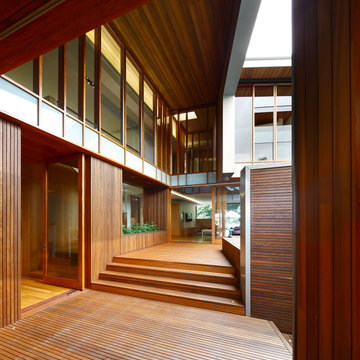
Arbour House, located on the Bulimba Reach of the Brisbane River, is a study in siting and intricate articulation to yield views and landscape connections .
The long thin 13 meter wide site is located between two key public spaces, namely an established historic arbour of fig trees and a public riverfront boardwalk. The site which once formed part of the surrounding multi-residential enclave is now distinquished by a new single detached dwelling. Unlike other riverfront houses, the new dwelling is sited a respectful distance from the rivers edge, preserving an 80 year old Poincianna tree and historic public views from the boardwalk of the adjoining heritage listed dwelling.
The large setback creates a platform for a private garden under the shade of the canopy of the Poincianna tree. The level of the platform and the height of the Poincianna tree and the Arbour established the two datums for the setout of public and private spaces of the dwelling. The public riverfront living levels are adjacent to this space whilst the rear living spaces are elevated above the garage to look into the canopy of the Arbour. The private bedroom spaces of the upper level are raised to a height to afford views of the tree canopy and river yet privacy from the public river boardwalk.
The dwelling adopts a courtyard typology with two pavilions linked by a large double height stairwell and external courtyard. The form is conceptualised as an object carved from a solid volume of the allowable building area with the courtyard providing a protective volume from which to cross ventilate each of the spaces of the house and to allow the different spaces of the house connection but also discrete and subtle separation – the family home as a village. Photo Credits: Scott Burrows
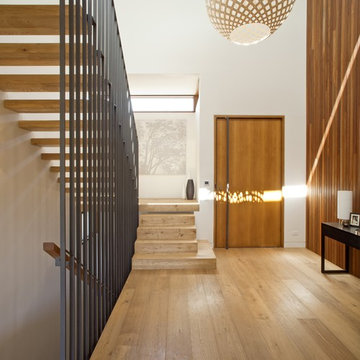
Simon Wood
Aménagement d'un grand hall d'entrée contemporain avec un mur blanc, parquet clair, une porte simple et une porte en bois brun.
Aménagement d'un grand hall d'entrée contemporain avec un mur blanc, parquet clair, une porte simple et une porte en bois brun.
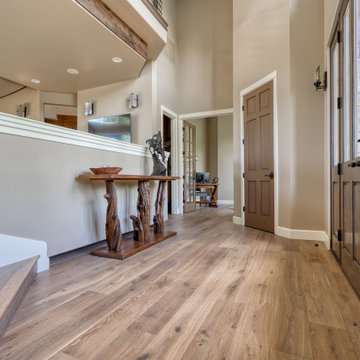
Orris, Maple, from the True Hardwood Commercial Flooring Collection by Hallmark FloorsOrris Maple Hardwood Floors from the True Hardwood Flooring Collection by Hallmark Floors. True Hardwood Flooring where the color goes throughout the surface layer without using stains or dyes.True Orris Maple room by Hallmark FloorsOrris Maple Hardwood Floors from the True Hardwood Flooring Collection by Hallmark Floors. True Hardwood Flooring where the color goes throughout the surface layer without using stains or dyes.True Collection by Hallmark Floors Orris MapleOrris Maple Hardwood Floors from the True Hardwood Flooring Collection by Hallmark Floors. True Hardwood Flooring where the color goes throughout the surface layer without using stains or dyes.Orris, Maple, from the True Hardwood Commercial Flooring Collection by Hallmark FloorsOrris Maple Hardwood Floors from the True Hardwood Flooring Collection by Hallmark Floors. True Hardwood Flooring where the color goes throughout the surface layer without using stains or dyes.
Orris Maple Hardwood Floors from the True Hardwood Flooring Collection by Hallmark Floors. True Hardwood Flooring where the color goes throughout the surface layer without using stains or dyes.
True Orris Maple room by Hallmark Floors
Orris Maple Hardwood Floors from the True Hardwood Flooring Collection by Hallmark Floors. True Hardwood Flooring where the color goes throughout the surface layer without using stains or dyes.
True Collection by Hallmark Floors Orris Maple
Orris Maple Hardwood Floors from the True Hardwood Flooring Collection by Hallmark Floors. True Hardwood Flooring where the color goes throughout the surface layer without using stains or dyes.
Orris, Maple, from the True Hardwood Commercial Flooring Collection by Hallmark Floors
Orris Maple Hardwood
The True Difference
Orris Maple Hardwood– Unlike other wood floors, the color and beauty of these are unique, in the True Hardwood flooring collection color goes throughout the surface layer. The results are truly stunning and extraordinarily beautiful, with distinctive features and benefits.
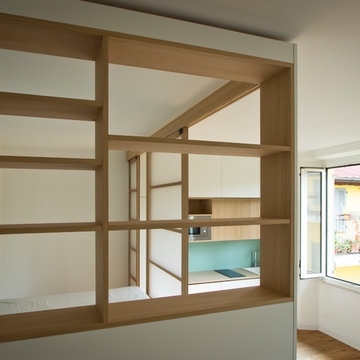
Vista dall'ingresso al monolocale sulla libreria e, attraverso l'apertura delle ante scorrevoli, sulla cucina.
Idée de décoration pour un petit hall d'entrée nordique avec un mur blanc, parquet clair, une porte simple, une porte blanche et un sol marron.
Idée de décoration pour un petit hall d'entrée nordique avec un mur blanc, parquet clair, une porte simple, une porte blanche et un sol marron.
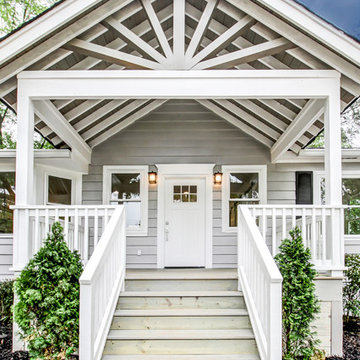
Cette image montre une entrée traditionnelle avec un mur gris, parquet clair, une porte simple et une porte blanche.
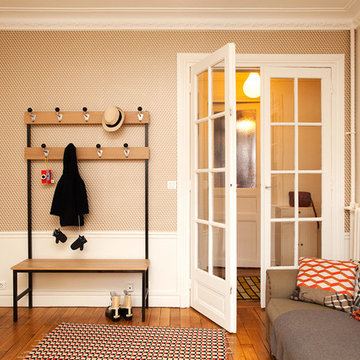
Lauriane Thiriat
Réalisation d'une entrée nordique de taille moyenne avec un mur orange, parquet clair et un vestiaire.
Réalisation d'une entrée nordique de taille moyenne avec un mur orange, parquet clair et un vestiaire.
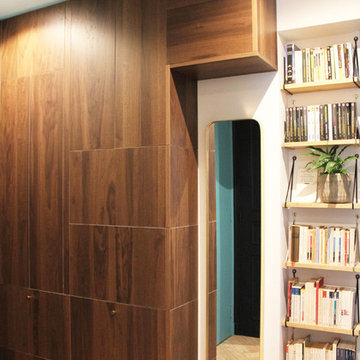
Alexandra Gorla
Réalisation d'une grande entrée design avec parquet clair.
Réalisation d'une grande entrée design avec parquet clair.
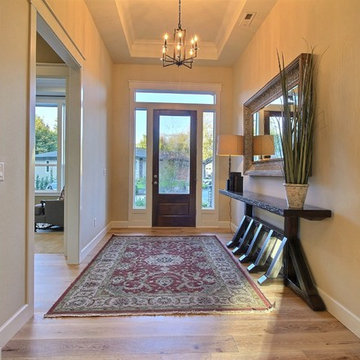
Paint by Sherwin Williams
Body Color - Wool Skein - SW 6148
Flex Suite Color - Universal Khaki - SW 6150
Downstairs Guest Suite Color - Silvermist - SW 7621
Downstairs Media Room Color - Quiver Tan - SW 6151
Exposed Beams & Banister Stain - Northwood Cabinets - Custom Truffle Stain
Gas Fireplace by Heat & Glo
Flooring & Tile by Macadam Floor & Design
Hardwood by Shaw Floors
Hardwood Product Kingston Oak in Tapestry
Carpet Products by Dream Weaver Carpet
Main Level Carpet Cosmopolitan in Iron Frost
Downstairs Carpet Santa Monica in White Orchid
Kitchen Backsplash by Z Tile & Stone
Tile Product - Textile in Ivory
Kitchen Backsplash Mosaic Accent by Glazzio Tiles
Tile Product - Versailles Series in Dusty Trail Arabesque Mosaic
Sinks by Decolav
Slab Countertops by Wall to Wall Stone Corp
Main Level Granite Product Colonial Cream
Downstairs Quartz Product True North Silver Shimmer
Windows by Milgard Windows & Doors
Window Product Style Line® Series
Window Supplier Troyco - Window & Door
Window Treatments by Budget Blinds
Lighting by Destination Lighting
Interior Design by Creative Interiors & Design
Custom Cabinetry & Storage by Northwood Cabinets
Customized & Built by Cascade West Development
Photography by ExposioHDR Portland
Original Plans by Alan Mascord Design Associates
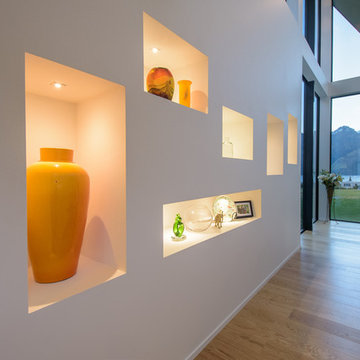
Strategic LED lighting accentuates art work in built-in recessed shelves. A visual line draws the eye down the wall to the full-length window overlooking Lake Wakatipu.
Year: 2017
Area: 209m2
Product: Oak Markant brushed
Professionals involved: Evolution a division of Rilean Construction / Install a Floor
Photography: Evolution a division of Rilean Construction
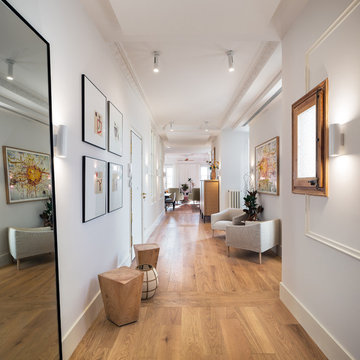
Fotógrafo: Pol Viladoms
Cette photo montre une grande entrée chic avec un mur blanc, un couloir et parquet clair.
Cette photo montre une grande entrée chic avec un mur blanc, un couloir et parquet clair.
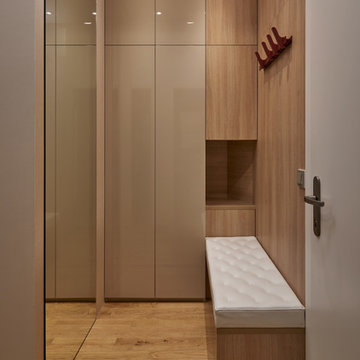
Réalisation d'une petite porte d'entrée design avec un mur blanc, parquet clair, une porte simple et une porte blanche.
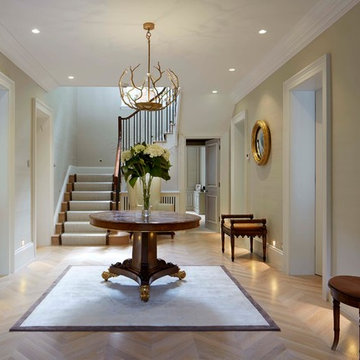
Ivory silk wallpaper and with light herringbone parquet floor contrasts with the warmer timbered antiques and creates a feminine elegance. Photo Credits: David Churchill
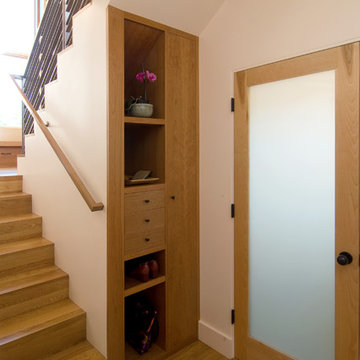
Shawn-Paul Luchin Photography
Aménagement d'une porte d'entrée contemporaine de taille moyenne avec un mur blanc, une porte simple, une porte en bois clair et parquet clair.
Aménagement d'une porte d'entrée contemporaine de taille moyenne avec un mur blanc, une porte simple, une porte en bois clair et parquet clair.
Idées déco d'entrées marrons avec parquet clair
7