Idées déco d'entrées marrons avec un mur noir
Trier par :
Budget
Trier par:Populaires du jour
21 - 40 sur 133 photos
1 sur 3
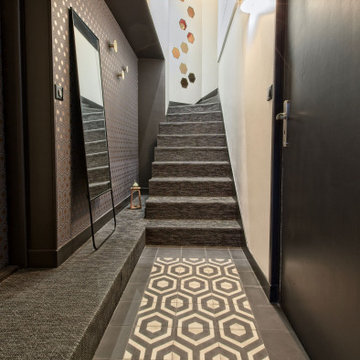
Cette maison ancienne a été complètement rénovée du sol au toit. L'isolation a été repensée sous les toits et également au sol. La cuisine avec son arrière cuisine ont été complètement rénovées et optimisées.
Les volumes de l'étage ont été redessinés afin d'agrandir la chambre parentale, créer une studette à la place d'une mezzanine, créer une deuxième salle de bain et optimiser les volumes actuels. Une salle de sport a été créée au dessus du salon à la place de la mezzanine.
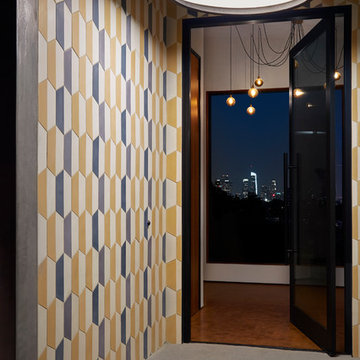
Zeke Ruelas
Exemple d'un petit vestibule tendance avec un mur noir, sol en béton ciré, une porte simple, une porte métallisée et un sol vert.
Exemple d'un petit vestibule tendance avec un mur noir, sol en béton ciré, une porte simple, une porte métallisée et un sol vert.

Aménagement d'une entrée rétro avec un mur noir, sol en béton ciré, une porte simple, une porte en bois clair, un sol gris et un mur en parement de brique.
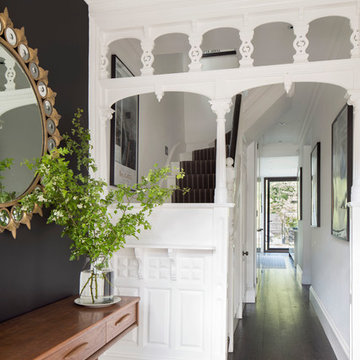
Cette image montre une petite entrée victorienne avec parquet foncé, un sol marron, un couloir et un mur noir.
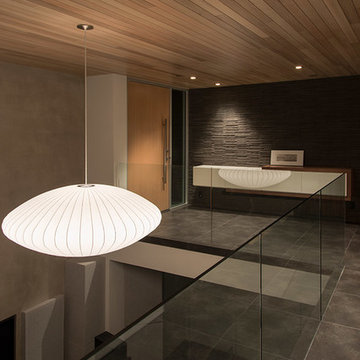
Photo: William MacCollum
Réalisation d'une entrée design avec un mur noir, une porte simple et une porte en bois clair.
Réalisation d'une entrée design avec un mur noir, une porte simple et une porte en bois clair.
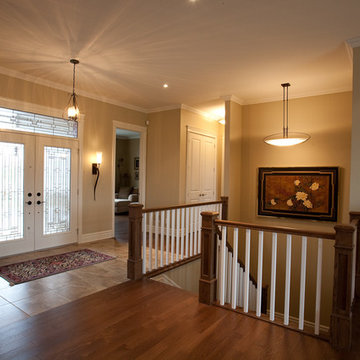
Photography by Paul Ting
Réalisation d'un grand hall d'entrée tradition avec un mur noir, un sol en calcaire, une porte double et une porte en verre.
Réalisation d'un grand hall d'entrée tradition avec un mur noir, un sol en calcaire, une porte double et une porte en verre.
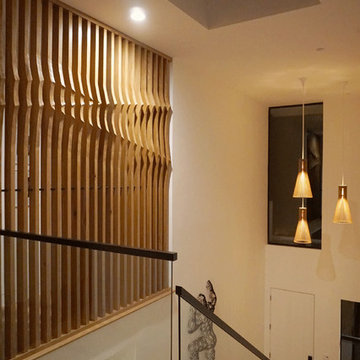
Entry Hall with screen and lighting.
Aménagement d'une porte d'entrée moderne de taille moyenne avec un mur noir, parquet clair, une porte simple et une porte noire.
Aménagement d'une porte d'entrée moderne de taille moyenne avec un mur noir, parquet clair, une porte simple et une porte noire.
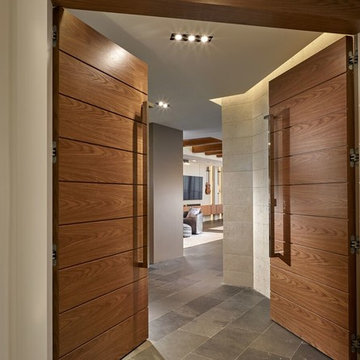
Réalisation d'une porte d'entrée design de taille moyenne avec un mur noir, un sol en ardoise, une porte double, une porte en bois brun et un sol gris.
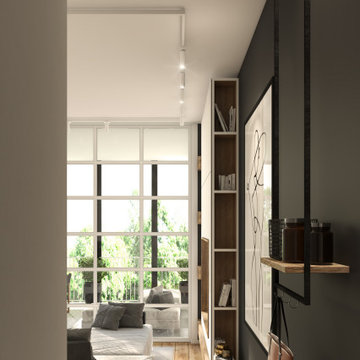
Idées déco pour un petit hall d'entrée contemporain avec un mur noir, un sol en carrelage de porcelaine, une porte simple, une porte noire, un sol gris et un plafond décaissé.
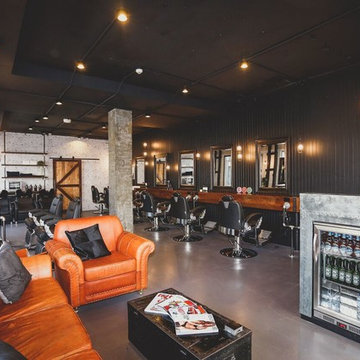
Mister Chop Shop is a men's barber located in Bondi Junction, Sydney. This new venture required a look and feel to the salon unlike it's Chop Shop predecessor. As such, we were asked to design a barbershop like no other - A timeless modern and stylish feel juxtaposed with retro elements. Using the building’s bones, the raw concrete walls and exposed brick created a dramatic, textured backdrop for the natural timber whilst enhancing the industrial feel of the steel beams, shelving and metal light fittings. Greenery and wharf rope was used to soften the space adding texture and natural elements. The soft leathers again added a dimension of both luxury and comfort whilst remaining masculine and inviting. Drawing inspiration from barbershops of yesteryear – this unique men’s enclave oozes style and sophistication whilst the period pieces give a subtle nod to the traditional barbershops of the 1950’s.
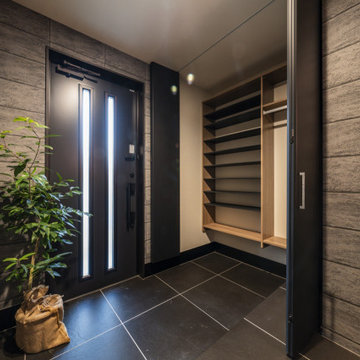
ナチュラル、自然素材のインテリアは苦手。
洗練されたシックなデザインにしたい。
ブラックの大判タイルや大理石のアクセント。
それぞれ部屋にも可変性のあるプランを考え。
家族のためだけの動線を考え、たったひとつ間取りにたどり着いた。
快適に暮らせるように断熱窓もトリプルガラスで覆った。
そんな理想を取り入れた建築計画を一緒に考えました。
そして、家族の想いがまたひとつカタチになりました。
外皮平均熱貫流率(UA値) : 0.42W/m2・K
気密測定隙間相当面積(C値):1.00cm2/m2
断熱等性能等級 : 等級[4]
一次エネルギー消費量等級 : 等級[5]
耐震等級 : 等級[3]
構造計算:許容応力度計算
仕様:
長期優良住宅認定
山形市産材利用拡大促進事業
やまがた健康住宅認定
山形の家づくり利子補給(寒さ対策・断熱化型)
家族構成:30代夫婦
施工面積:122.55 ㎡ ( 37.07 坪)
竣工:2020年12月
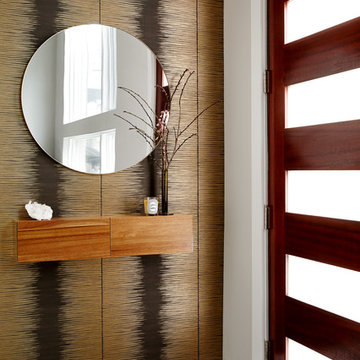
Entry vestibule with metallic wallcovering, floating console shelf, and round mirror. Photo by Kyle Born.
Cette image montre un petit hall d'entrée bohème avec un mur noir, un sol en carrelage de porcelaine, une porte simple, une porte en bois foncé et un sol gris.
Cette image montre un petit hall d'entrée bohème avec un mur noir, un sol en carrelage de porcelaine, une porte simple, une porte en bois foncé et un sol gris.
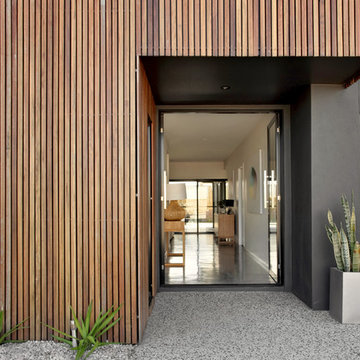
Anastasia K Photography
Inspiration pour une porte d'entrée minimaliste de taille moyenne avec un mur noir, sol en béton ciré, une porte double, une porte noire et un sol gris.
Inspiration pour une porte d'entrée minimaliste de taille moyenne avec un mur noir, sol en béton ciré, une porte double, une porte noire et un sol gris.
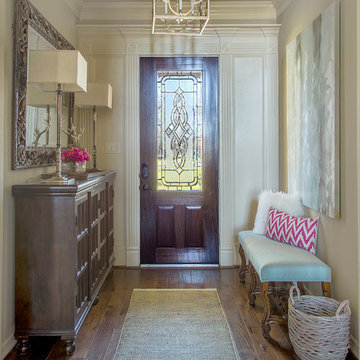
Soft muted colors are paired with mixed metallics to create a casual elegance in this Southern home. Various wood tones & finishes provide an eclectic touch to the spaces. Luxurious custom draperies add classic charm by beautifully framing the rooms. A combination of accessories, custom arrangements & original art bring an authentic uniqueness to the overall design. Pops of vibrant hot pink add a modern twist to the otherwise subtle color scheme of neutrals & airy blue tones.
By Design Interiors
Daniel Angulo Photography.
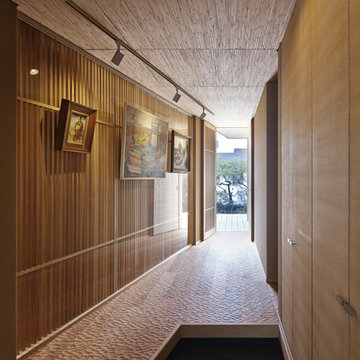
黒の家 撮影/岡田大次郎
Réalisation d'une entrée nordique avec un couloir, un mur noir, sol en béton ciré, une porte coulissante, une porte en bois brun et un sol noir.
Réalisation d'une entrée nordique avec un couloir, un mur noir, sol en béton ciré, une porte coulissante, une porte en bois brun et un sol noir.
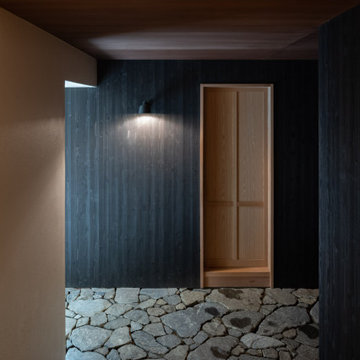
Aménagement d'une petite entrée en bois avec un couloir, un mur noir, une porte simple et un plafond en lambris de bois.
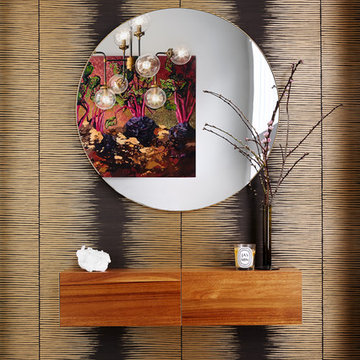
Entry vestibule with metallic wallcovering, floating console shelf, and round mirror. Photo by Kyle Born.
Cette image montre un petit hall d'entrée bohème avec un mur noir, un sol en carrelage de porcelaine, une porte simple, une porte en bois foncé et un sol gris.
Cette image montre un petit hall d'entrée bohème avec un mur noir, un sol en carrelage de porcelaine, une porte simple, une porte en bois foncé et un sol gris.
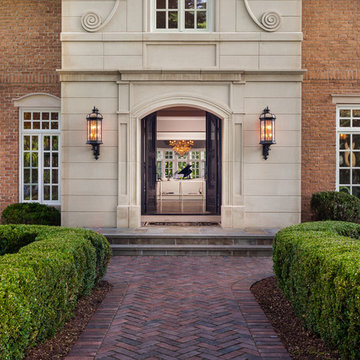
Reel Tour Media | Michael Donovan
Aménagement d'une très grande porte d'entrée classique avec un mur noir, parquet foncé, une porte double et une porte noire.
Aménagement d'une très grande porte d'entrée classique avec un mur noir, parquet foncé, une porte double et une porte noire.
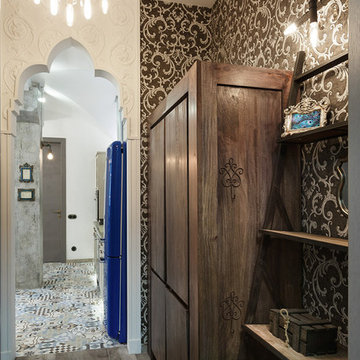
Арка декорирована гипсовой лепниной. На полу- керамогранит под дерево. Шкаф из массива дерева, Индонезия.
Фото- Иван Сорокин
Aménagement d'une entrée éclectique avec un sol en carrelage de porcelaine, un couloir et un mur noir.
Aménagement d'une entrée éclectique avec un sol en carrelage de porcelaine, un couloir et un mur noir.
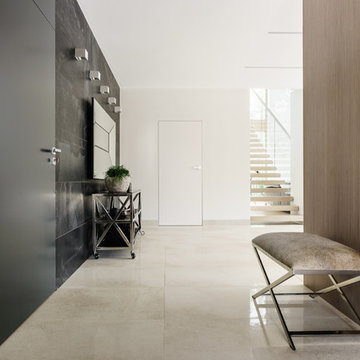
Aménagement d'une entrée moderne de taille moyenne avec un couloir, un mur noir, un sol en carrelage de céramique, une porte simple et une porte grise.
Idées déco d'entrées marrons avec un mur noir
2