Idées déco d'entrées marrons avec un sol en bois brun
Trier par :
Budget
Trier par:Populaires du jour
1 - 20 sur 6 743 photos
1 sur 3

Réalisation d'un hall d'entrée craftsman de taille moyenne avec un mur vert, un sol en bois brun, une porte simple et une porte en bois brun.
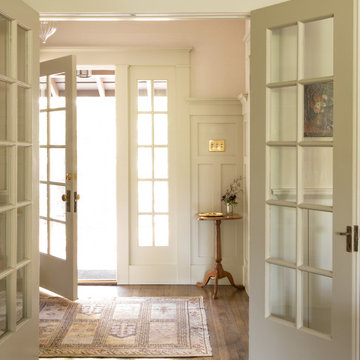
Idée de décoration pour un hall d'entrée craftsman avec un sol en bois brun, une porte blanche et un sol marron.

Cette photo montre un hall d'entrée tendance de taille moyenne avec un mur blanc, un sol en bois brun, une porte simple, une porte blanche et un sol beige.

This Beautiful Country Farmhouse rests upon 5 acres among the most incredible large Oak Trees and Rolling Meadows in all of Asheville, North Carolina. Heart-beats relax to resting rates and warm, cozy feelings surplus when your eyes lay on this astounding masterpiece. The long paver driveway invites with meticulously landscaped grass, flowers and shrubs. Romantic Window Boxes accentuate high quality finishes of handsomely stained woodwork and trim with beautifully painted Hardy Wood Siding. Your gaze enhances as you saunter over an elegant walkway and approach the stately front-entry double doors. Warm welcomes and good times are happening inside this home with an enormous Open Concept Floor Plan. High Ceilings with a Large, Classic Brick Fireplace and stained Timber Beams and Columns adjoin the Stunning Kitchen with Gorgeous Cabinets, Leathered Finished Island and Luxurious Light Fixtures. There is an exquisite Butlers Pantry just off the kitchen with multiple shelving for crystal and dishware and the large windows provide natural light and views to enjoy. Another fireplace and sitting area are adjacent to the kitchen. The large Master Bath boasts His & Hers Marble Vanity’s and connects to the spacious Master Closet with built-in seating and an island to accommodate attire. Upstairs are three guest bedrooms with views overlooking the country side. Quiet bliss awaits in this loving nest amiss the sweet hills of North Carolina.

Idée de décoration pour une petite entrée vintage avec un vestiaire, un mur gris, un sol en bois brun, une porte simple, une porte noire, un sol marron et un plafond voûté.
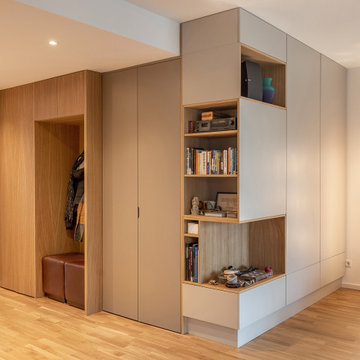
Cette photo montre une entrée tendance de taille moyenne avec un mur beige et un sol en bois brun.
Cette photo montre une grande entrée chic avec un sol en bois brun et un sol marron.

This 1950’s mid century ranch had good bones, but was not all that it could be - especially for a family of four. The entrance, bathrooms and mudroom lacked storage space and felt dark and dingy.
The main bathroom was transformed back to its original charm with modern updates by moving the tub underneath the window, adding in a double vanity and a built-in laundry hamper and shelves. Casework used satin nickel hardware, handmade tile, and a custom oak vanity with finger pulls instead of hardware to create a neutral, clean bathroom that is still inviting and relaxing.
The entry reflects this natural warmth with a custom built-in bench and subtle marbled wallpaper. The combined laundry, mudroom and boy's bath feature an extremely durable watery blue cement tile and more custom oak built-in pieces. Overall, this renovation created a more functional space with a neutral but warm palette and minimalistic details.
Interior Design: Casework
General Contractor: Raven Builders
Photography: George Barberis
Press: Rebecca Atwood, Rue Magazine
On the Blog: SW Ranch Master Bath Before & After
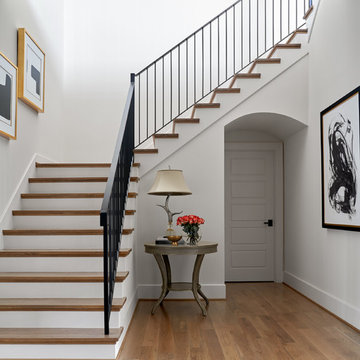
Entryway with 5" white oak flooring and black stair railing. Hardwood flooring and door hardware provided and installed by Natural Selections.
Exemple d'un hall d'entrée chic de taille moyenne avec un mur blanc, un sol en bois brun et un sol beige.
Exemple d'un hall d'entrée chic de taille moyenne avec un mur blanc, un sol en bois brun et un sol beige.

Entering from the garage, this mud area is a welcoming transition between the exterior and interior spaces. Since this is located in an open plan family room, the homeowners wanted the built-in cabinets to echo the style in the rest of the house while still providing all the benefits of a mud room.
Kara Lashuay

窓から優しい光が注ぐ玄関。
Idées déco pour une entrée moderne avec un couloir, un mur blanc, un sol en bois brun, une porte en bois brun et un sol marron.
Idées déco pour une entrée moderne avec un couloir, un mur blanc, un sol en bois brun, une porte en bois brun et un sol marron.

Off the main entry, enter the mud room to access four built-in lockers with a window seat, making getting in and out the door a breeze. Custom barn doors flank the doorway and add a warm farmhouse flavor.
For more photos of this project visit our website: https://wendyobrienid.com.
Photography by Valve Interactive: https://valveinteractive.com/
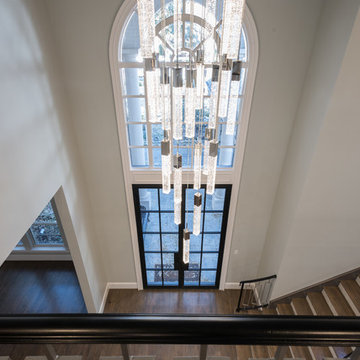
Michael Hunter Photography
Réalisation d'une grande entrée tradition avec un couloir, un mur gris, un sol en bois brun, une porte double, une porte noire et un sol marron.
Réalisation d'une grande entrée tradition avec un couloir, un mur gris, un sol en bois brun, une porte double, une porte noire et un sol marron.
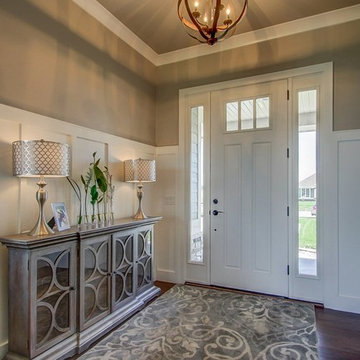
Réalisation d'une porte d'entrée tradition de taille moyenne avec un mur beige, un sol en bois brun, une porte simple et une porte blanche.
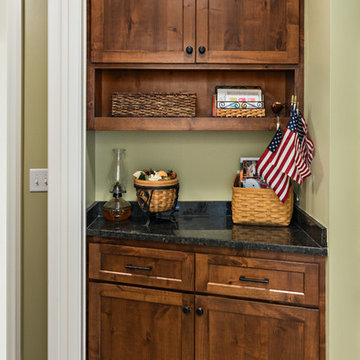
Ehlen Creative Communications, LLC
Réalisation d'une petite entrée craftsman avec un couloir, un mur beige, un sol en bois brun et un sol marron.
Réalisation d'une petite entrée craftsman avec un couloir, un mur beige, un sol en bois brun et un sol marron.
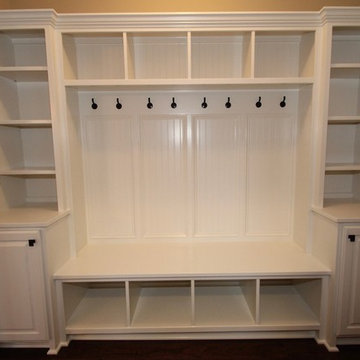
Mudroom with Custom Lockers
Idée de décoration pour une entrée craftsman avec un vestiaire, un mur beige et un sol en bois brun.
Idée de décoration pour une entrée craftsman avec un vestiaire, un mur beige et un sol en bois brun.
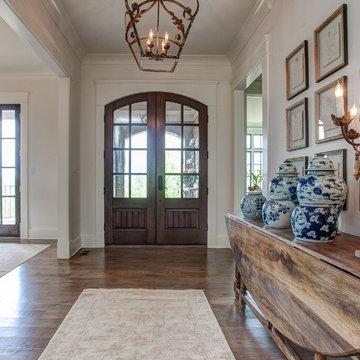
Cette photo montre une porte d'entrée chic de taille moyenne avec un mur blanc, un sol en bois brun, une porte double et une porte en bois foncé.
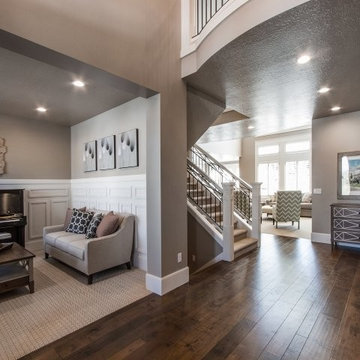
Entry and living room decor by Osmond Designs.
Aménagement d'une grande entrée classique avec un mur gris, un sol en bois brun, un couloir et une porte marron.
Aménagement d'une grande entrée classique avec un mur gris, un sol en bois brun, un couloir et une porte marron.
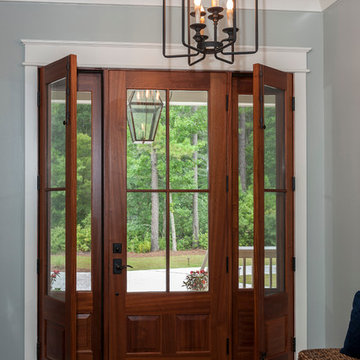
The gorgeous front door leads into the entry hall with lovely hanging lighting. Operable side lights on front door allow even more light in this roomy entry way.
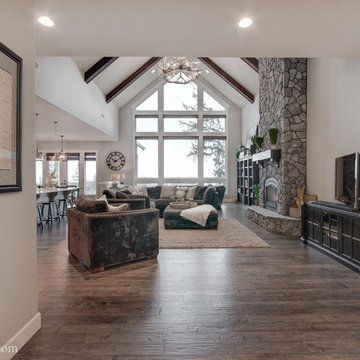
Re-PDX Photography.com
Cette photo montre un grand hall d'entrée craftsman avec un mur beige et un sol en bois brun.
Cette photo montre un grand hall d'entrée craftsman avec un mur beige et un sol en bois brun.
Idées déco d'entrées marrons avec un sol en bois brun
1