Idées déco d'entrées marrons avec un sol en bois brun
Trier par :
Budget
Trier par:Populaires du jour
101 - 120 sur 6 743 photos
1 sur 3

Cette image montre une entrée rustique avec un mur blanc, un sol en bois brun, une porte blanche, un sol marron et une porte simple.

Off the main entry, enter the mud room to access four built-in lockers with a window seat, making getting in and out the door a breeze. Custom barn doors flank the doorway and add a warm farmhouse flavor.
For more photos of this project visit our website: https://wendyobrienid.com.
Photography by Valve Interactive: https://valveinteractive.com/
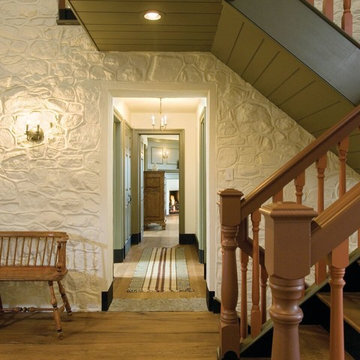
Exemple d'un grand hall d'entrée chic avec un sol en bois brun, un mur blanc et un sol marron.
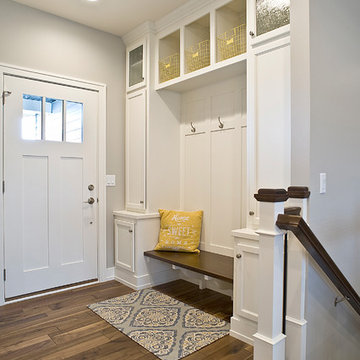
(c) Cipher Imaging Architectural Photography
Exemple d'un petit hall d'entrée nature avec un mur gris, un sol en bois brun, une porte simple, une porte blanche et un sol marron.
Exemple d'un petit hall d'entrée nature avec un mur gris, un sol en bois brun, une porte simple, une porte blanche et un sol marron.
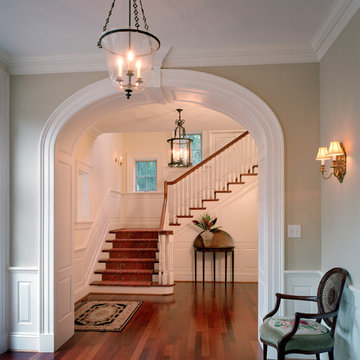
Entry Hall
Aménagement d'un hall d'entrée classique de taille moyenne avec un mur beige, un sol en bois brun, un sol marron, une porte simple et une porte en bois foncé.
Aménagement d'un hall d'entrée classique de taille moyenne avec un mur beige, un sol en bois brun, un sol marron, une porte simple et une porte en bois foncé.
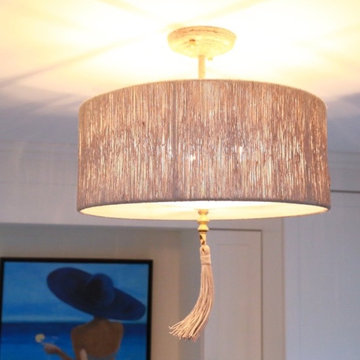
Réalisation d'une entrée marine de taille moyenne avec un couloir et un sol en bois brun.

New Craftsman style home, approx 3200sf on 60' wide lot. Views from the street, highlighting front porch, large overhangs, Craftsman detailing. Photos by Robert McKendrick Photography.
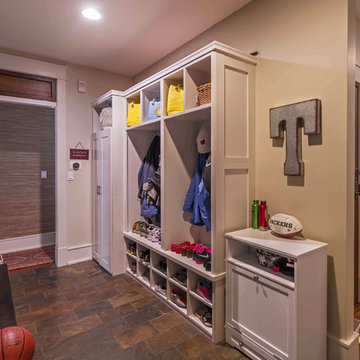
New Craftsman style home, approx 3200sf on 60' wide lot. Views from the street, highlighting front porch, large overhangs, Craftsman detailing. Photos by Robert McKendrick Photography.
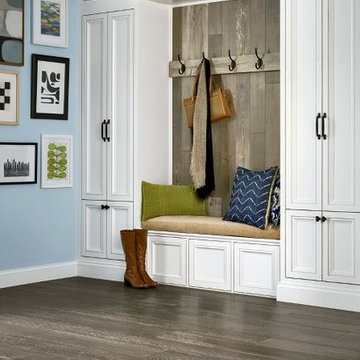
Exemple d'une grande entrée craftsman avec un vestiaire, un mur bleu et un sol en bois brun.
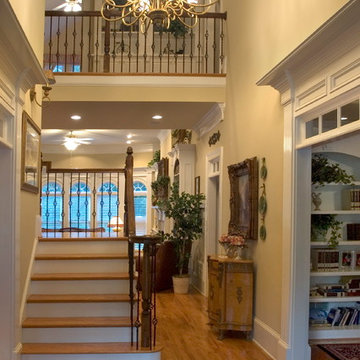
Atlanta Custom Builder, Quality Homes Built with Traditional Values
Location: 12850 Highway 9
Suite 600-314
Alpharetta, GA 30004
Cette photo montre un grand hall d'entrée nature avec un mur beige, un sol en bois brun, une porte double et une porte en bois foncé.
Cette photo montre un grand hall d'entrée nature avec un mur beige, un sol en bois brun, une porte double et une porte en bois foncé.
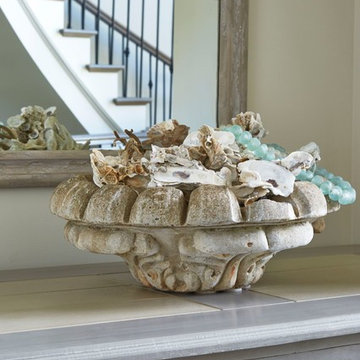
Lauren Rubinstein
Cette image montre un très grand hall d'entrée traditionnel avec un mur blanc, un sol en bois brun, une porte double et une porte métallisée.
Cette image montre un très grand hall d'entrée traditionnel avec un mur blanc, un sol en bois brun, une porte double et une porte métallisée.
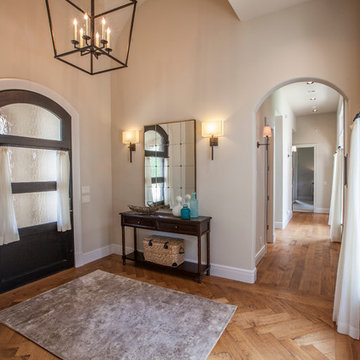
Inspiration pour un grand hall d'entrée traditionnel avec un mur beige, un sol en bois brun, une porte simple et une porte noire.
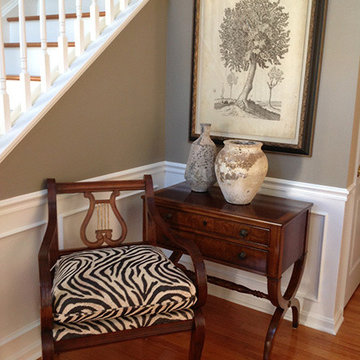
Our twist on the traditional blends beautifully with the pieces in this entryway. The print on the chair ties together so well with the art piece above the chest. Not only that, but the wood tones look so beautiful next to each other, it looks like they were made to be together!
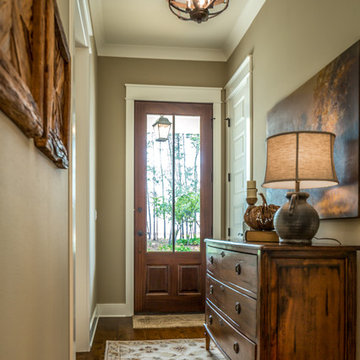
Chris Foster Photography
Réalisation d'une porte d'entrée champêtre de taille moyenne avec un mur beige, un sol en bois brun, une porte simple et une porte en bois brun.
Réalisation d'une porte d'entrée champêtre de taille moyenne avec un mur beige, un sol en bois brun, une porte simple et une porte en bois brun.
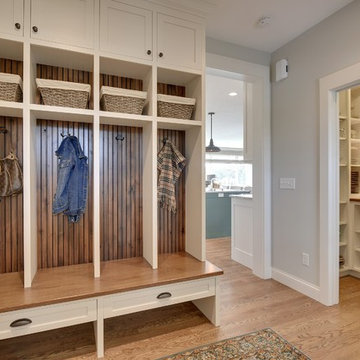
Space Crafting
Réalisation d'une entrée champêtre avec un vestiaire, un mur gris et un sol en bois brun.
Réalisation d'une entrée champêtre avec un vestiaire, un mur gris et un sol en bois brun.
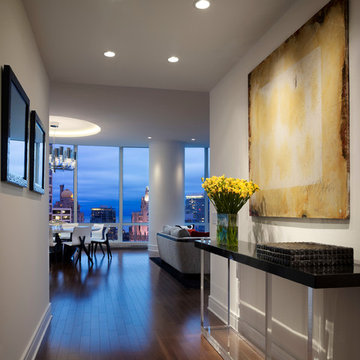
The furnishings of the foyer in this condominium residence compliment Chicago's iconic skyline. The entry way propels visitors to a wall of floor to ceiling windows overlooking the Windy City's magnificent architecture.
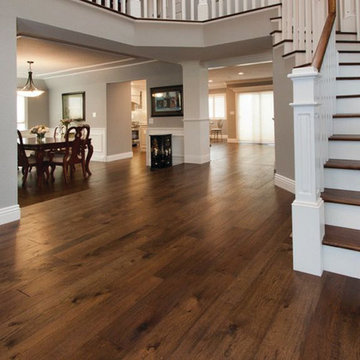
Monterey: Casita looks great in this home that was updated by Fall Design of Pleasanton, California.
Réalisation d'une très grande entrée design avec un couloir, un mur gris et un sol en bois brun.
Réalisation d'une très grande entrée design avec un couloir, un mur gris et un sol en bois brun.
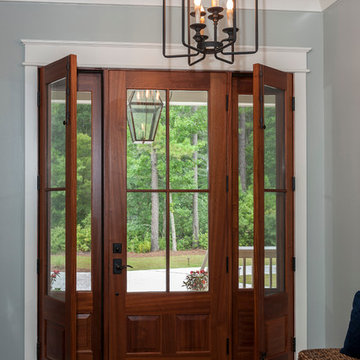
The gorgeous front door leads into the entry hall with lovely hanging lighting. Operable side lights on front door allow even more light in this roomy entry way.
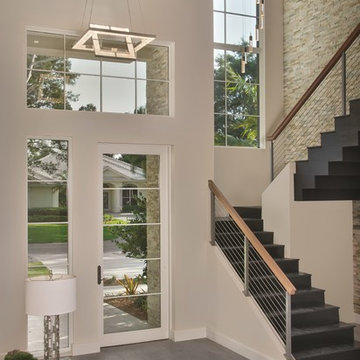
Idées déco pour une grande porte d'entrée contemporaine avec un mur blanc, un sol en bois brun, une porte simple et une porte en verre.
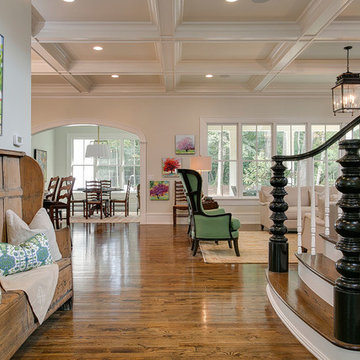
Inspiration pour un hall d'entrée traditionnel de taille moyenne avec un mur vert et un sol en bois brun.
Idées déco d'entrées marrons avec un sol en bois brun
6