Idées déco d'entrées marrons avec une porte blanche
Trier par :
Budget
Trier par:Populaires du jour
141 - 160 sur 5 212 photos
1 sur 3
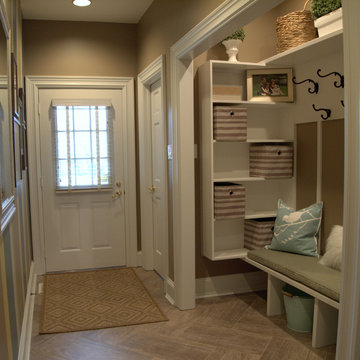
We removed the doors from this closet and installed a custom built in bench with wall shelves to house this family of 5.
Cette photo montre une grande entrée chic avec un vestiaire, un mur beige, un sol en carrelage de céramique, une porte simple et une porte blanche.
Cette photo montre une grande entrée chic avec un vestiaire, un mur beige, un sol en carrelage de céramique, une porte simple et une porte blanche.
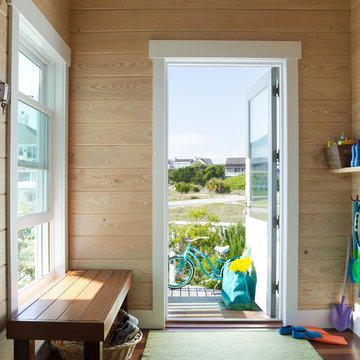
Gridley + Graves Photographers
Idées déco pour une petite entrée bord de mer avec un vestiaire, une porte simple et une porte blanche.
Idées déco pour une petite entrée bord de mer avec un vestiaire, une porte simple et une porte blanche.
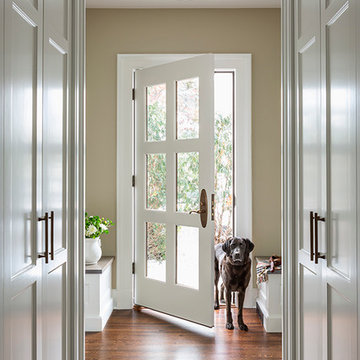
Idée de décoration pour une entrée tradition de taille moyenne avec un vestiaire, un mur beige, un sol en bois brun, une porte simple et une porte blanche.
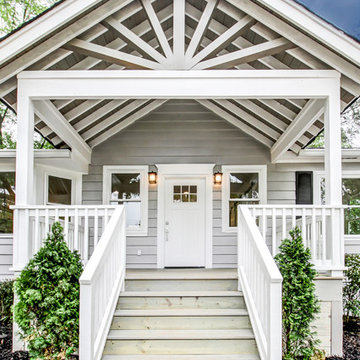
Cette image montre une entrée traditionnelle avec un mur gris, parquet clair, une porte simple et une porte blanche.
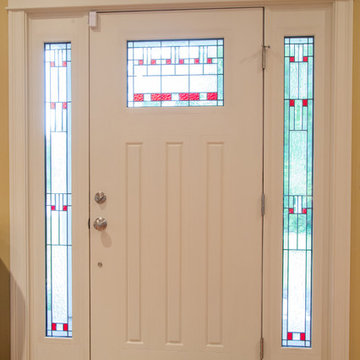
Idées déco pour une entrée avec un mur jaune, un sol en bois brun et une porte blanche.
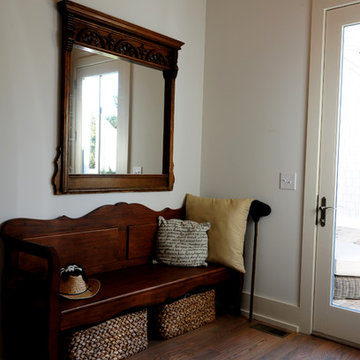
Ryan Edwards
Idées déco pour une entrée craftsman avec un vestiaire, un mur gris, parquet foncé, une porte simple et une porte blanche.
Idées déco pour une entrée craftsman avec un vestiaire, un mur gris, parquet foncé, une porte simple et une porte blanche.
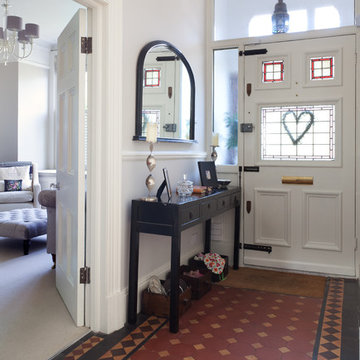
Inspiration pour une porte d'entrée victorienne avec un mur vert, une porte simple, une porte blanche et tomettes au sol.
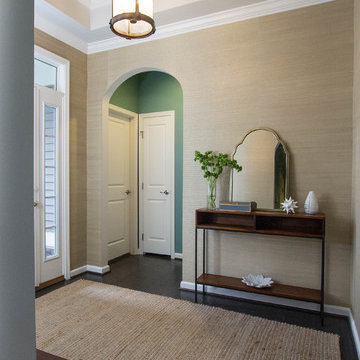
These clients hired us to add warmth and personality to their builder home. The fell in love with the layout and main level master bedroom, but found the home lacked personality and style. They hired us, with the caveat that they knew what they didn't like, but weren't sure exactly what they wanted. They were challenged by the narrow layout for the family room. They wanted to ensure that the fireplace remained the focal point of the space, while giving them a comfortable space for TV watching. They wanted an eating area that expanded for holiday entertaining. They were also challenged by the fact that they own two large dogs who are like their children.
The entry is very important. It's the first space guests see. This one is subtly dramatic and very elegant. We added a grasscloth wallpaper on the walls and painted the tray ceiling a navy blue. The hallway to the guest room was painted a contrasting glue green. A rustic, woven rugs adds to the texture. A simple console is simply accessorized.
Our first challenge was to tackle the layout. The family room space was extremely narrow. We custom designed a sectional that defined the family room space, separating it from the kitchen and eating area. A large area rug further defined the space. The large great room lacked personality and the fireplace stone seemed to get lost. To combat this, we added white washed wood planks to the entire vaulted ceiling, adding texture and creating drama. We kept the walls a soft white to ensure the ceiling and fireplace really stand out. To help offset the ceiling, we added drama with beautiful, rustic, over-sized lighting fixtures. An expandable dining table is as comfortable for two as it is for ten. Pet-friendly fabrics and finishes were used throughout the design. Rustic accessories create a rustic, finished look.
Liz Ernest Photography
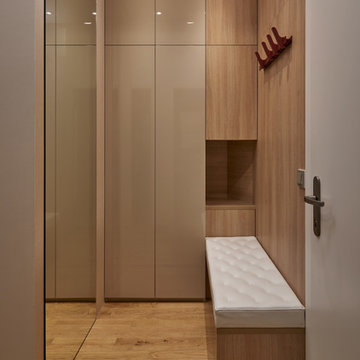
Réalisation d'une petite porte d'entrée design avec un mur blanc, parquet clair, une porte simple et une porte blanche.
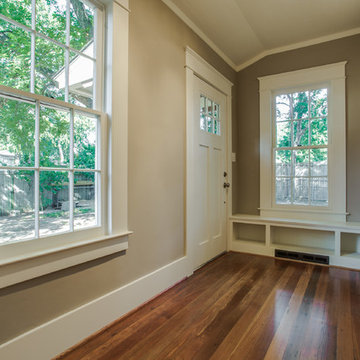
Shoot2Sell
Idées déco pour une entrée craftsman de taille moyenne avec un vestiaire, un mur gris, un sol en bois brun, une porte simple et une porte blanche.
Idées déco pour une entrée craftsman de taille moyenne avec un vestiaire, un mur gris, un sol en bois brun, une porte simple et une porte blanche.
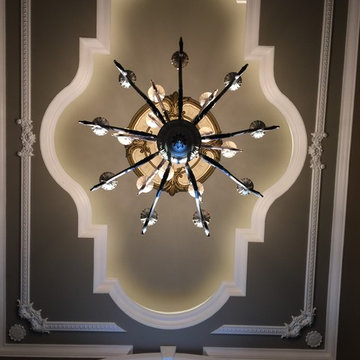
This client purchased an existing basic home located in Wyckoff, NJ. Liggero Architecture designed 100% of the interiors for this residence & was heavily involved in the build out all components. This project required significant design & detailing of all new archways, built in furnishings, ceiling treatments as well as exterior modifications.
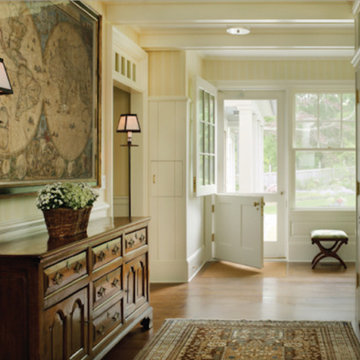
Traditional mudroom
Photographer: Tria Govan
Exemple d'une entrée chic de taille moyenne avec un vestiaire, un mur multicolore, un sol en bois brun, une porte hollandaise, une porte blanche et un sol marron.
Exemple d'une entrée chic de taille moyenne avec un vestiaire, un mur multicolore, un sol en bois brun, une porte hollandaise, une porte blanche et un sol marron.
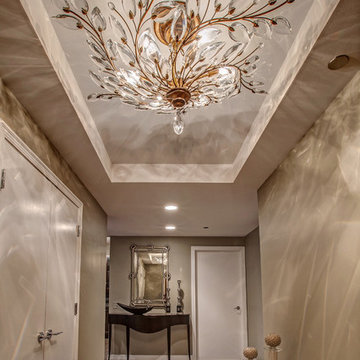
Downtown Chicago Condo Foyer
Réalisation d'une entrée design avec une porte blanche et un mur gris.
Réalisation d'une entrée design avec une porte blanche et un mur gris.

Une grande entrée qui n'avait pas vraiment de fonction et qui devient une entrée paysage, avec ce beau papier peint, on y déambule comme dans un musée, on peut s'y asseoir pour rêver, y ranger ses clés et son manteau, se poser, déconnecter, décompresser. Un sas de douceur et de poésie.

A view from the double-height entry, showing an interior perspective of the front façade. Appearing on the left the image shows a glimpse of the living room and on the right, the stairs leading down to the entertainment.
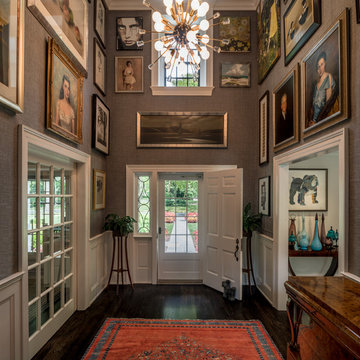
General Contractor: Porter Construction, Interiors by: Fancesca Rudin, Photography by: Angle Eye Photography
Idée de décoration pour un grand hall d'entrée tradition avec un mur gris, parquet foncé, une porte simple, une porte blanche et un sol marron.
Idée de décoration pour un grand hall d'entrée tradition avec un mur gris, parquet foncé, une porte simple, une porte blanche et un sol marron.
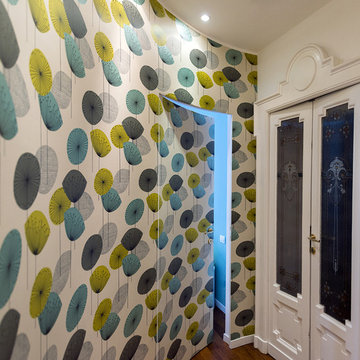
Foto di Mauro Santoro
Aménagement d'un petit hall d'entrée moderne avec un mur multicolore, parquet foncé, une porte double, une porte blanche et un sol marron.
Aménagement d'un petit hall d'entrée moderne avec un mur multicolore, parquet foncé, une porte double, une porte blanche et un sol marron.
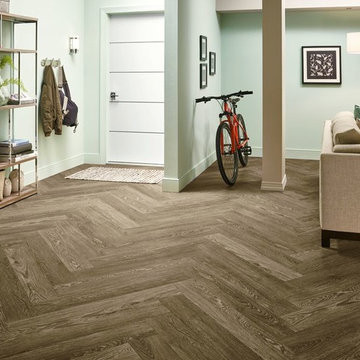
Idées déco pour une porte d'entrée classique de taille moyenne avec un mur bleu, un sol en vinyl, une porte simple et une porte blanche.
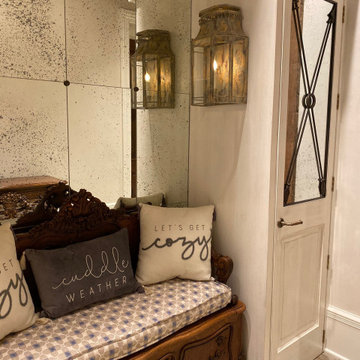
Plaster walls, Glazed cabinets.
Designer: Ladco Resort Design
Builder: Sebastian Construction Company
Idées déco pour une très grande entrée avec un vestiaire, un sol en marbre, une porte double et une porte blanche.
Idées déco pour une très grande entrée avec un vestiaire, un sol en marbre, une porte double et une porte blanche.
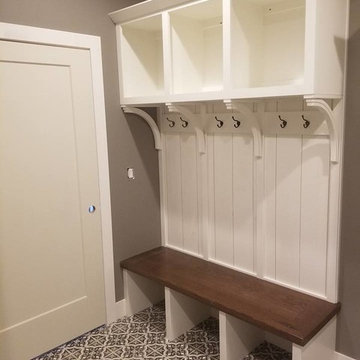
Idée de décoration pour une entrée tradition de taille moyenne avec un vestiaire, un mur gris, un sol multicolore, un sol en carrelage de céramique, une porte simple et une porte blanche.
Idées déco d'entrées marrons avec une porte blanche
8