Idées déco d'entrées marrons avec une porte bleue
Trier par :
Budget
Trier par:Populaires du jour
161 - 180 sur 379 photos
1 sur 3
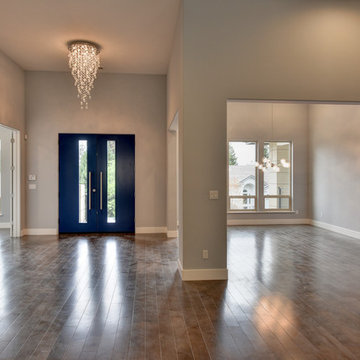
View of Entry and Dining Room. Trever Glenn Photography
Exemple d'un hall d'entrée tendance de taille moyenne avec un mur beige, parquet foncé, une porte double, une porte bleue et un sol marron.
Exemple d'un hall d'entrée tendance de taille moyenne avec un mur beige, parquet foncé, une porte double, une porte bleue et un sol marron.
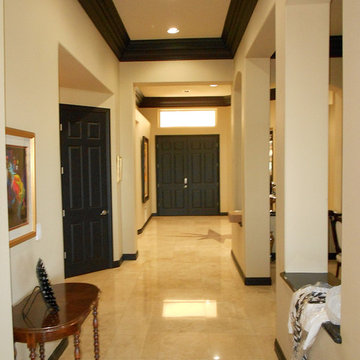
Idées déco pour une grande porte d'entrée classique avec un mur blanc, un sol en marbre, une porte double et une porte bleue.
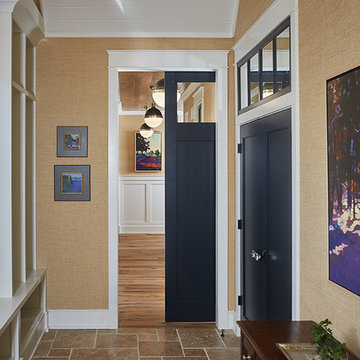
The best of the past and present meet in this distinguished design. Custom craftsmanship and distinctive detailing give this lakefront residence its vintage flavor while an open and light-filled floor plan clearly marks it as contemporary. With its interesting shingled rooflines, abundant windows with decorative brackets and welcoming porch, the exterior takes in surrounding views while the interior meets and exceeds contemporary expectations of ease and comfort.
A Grand ARDA for Custom Home Design goes to
Visbeen Architects, Inc.
Designers: Visbeen Architects, Inc.with Vision Interiors by Visbeen
From: East Grand Rapids, Michigan
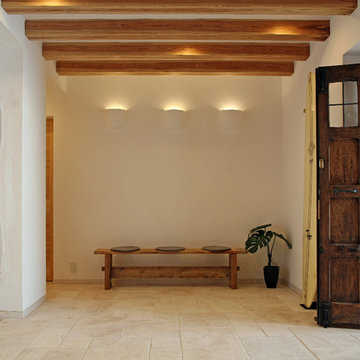
Réalisation d'une entrée méditerranéenne avec un couloir, un mur blanc, un sol en marbre, une porte simple, une porte bleue, un sol beige et poutres apparentes.
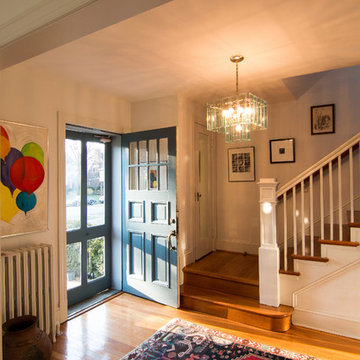
Terry Wyllie
Cette photo montre une porte d'entrée chic avec un sol en bois brun et une porte bleue.
Cette photo montre une porte d'entrée chic avec un sol en bois brun et une porte bleue.
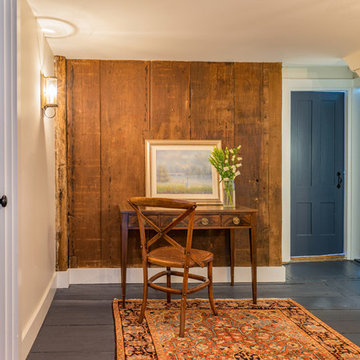
Eric Roth
Exemple d'un hall d'entrée nature de taille moyenne avec un mur beige, parquet peint, une porte simple et une porte bleue.
Exemple d'un hall d'entrée nature de taille moyenne avec un mur beige, parquet peint, une porte simple et une porte bleue.
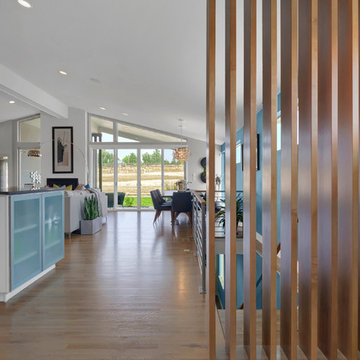
Spacious entry with room for a bench or console table accented by a wood slat wall and looks into the open main level.
Cette photo montre un hall d'entrée tendance avec un mur bleu, parquet clair, une porte simple et une porte bleue.
Cette photo montre un hall d'entrée tendance avec un mur bleu, parquet clair, une porte simple et une porte bleue.
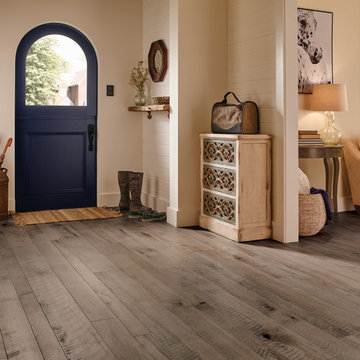
Aménagement d'un grand hall d'entrée éclectique avec un mur blanc, un sol en bois brun, une porte simple, une porte bleue et un sol gris.
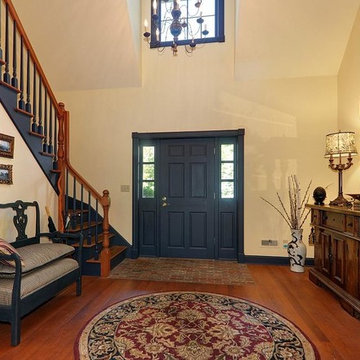
Photo By: Bill Alexander
Cette image montre un hall d'entrée chalet de taille moyenne avec un mur jaune, un sol en bois brun, une porte simple et une porte bleue.
Cette image montre un hall d'entrée chalet de taille moyenne avec un mur jaune, un sol en bois brun, une porte simple et une porte bleue.
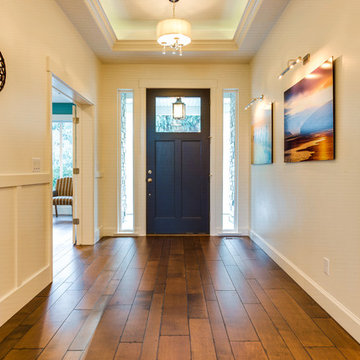
Cette image montre une porte d'entrée traditionnelle de taille moyenne avec un mur blanc, parquet foncé, une porte simple, une porte bleue et un sol marron.
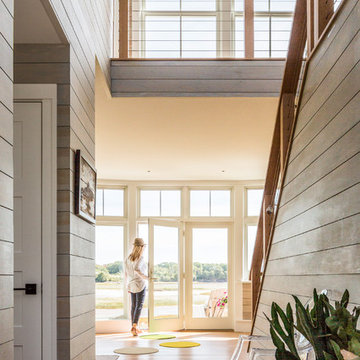
Jeff Roberts Imaging
Aménagement d'une entrée bord de mer de taille moyenne avec un couloir, une porte simple, un mur gris, un sol en bois brun, une porte bleue et un sol marron.
Aménagement d'une entrée bord de mer de taille moyenne avec un couloir, une porte simple, un mur gris, un sol en bois brun, une porte bleue et un sol marron.
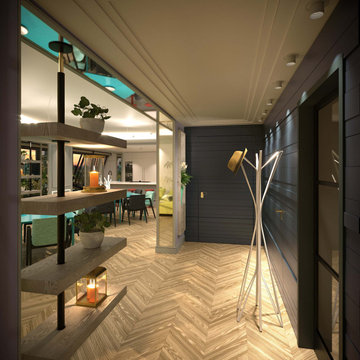
Réaménagement d'un appartement (Rooftop) de 180m² en concept récréatif pour un chef privée, avec comme fonctions principales de cuisiner, recevoir, animer des ateliers de cuisine...
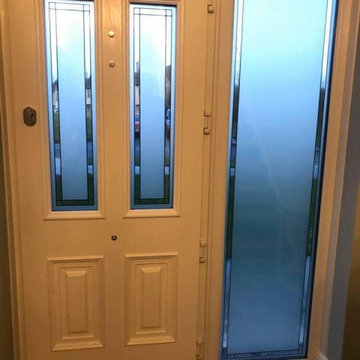
Palladio Door installation. These aren't your standard composite door, It's 50% thicker, 100% stronger and will never fade or bow. All this at a cost increase of £150 on average. We can install these or give you all the information you need to fit it yourself!
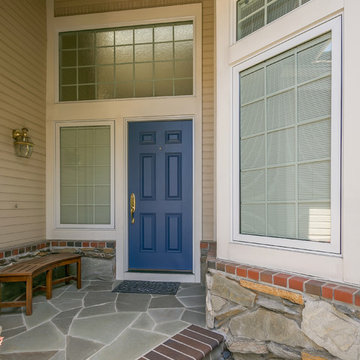
Photos by Mark Gebhardt photography.
Exemple d'une porte d'entrée chic de taille moyenne avec un mur beige, une porte simple et une porte bleue.
Exemple d'une porte d'entrée chic de taille moyenne avec un mur beige, une porte simple et une porte bleue.
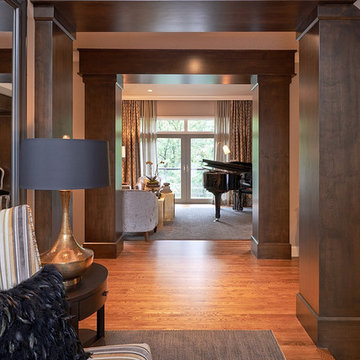
NW Architectural Photography, Dr. Dale Lang
Cette photo montre un grand hall d'entrée chic avec un mur gris, un sol en bois brun, une porte double et une porte bleue.
Cette photo montre un grand hall d'entrée chic avec un mur gris, un sol en bois brun, une porte double et une porte bleue.
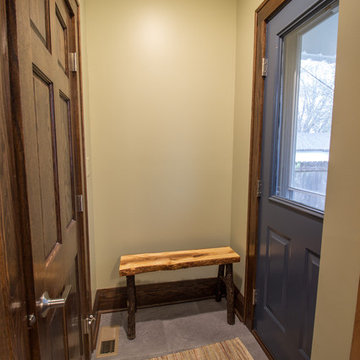
These wonderful homeowners contacted Castle in NEED of a new kitchen. The old kitchen of this 1926 Morris Park neighborhood home was falling apart.
After years of making it work, they finally decided to take the next steps so they could love their home again. After seeing the home and discussing the family’s needs, we decided the best kitchen for them would include opening the kitchen up into the dining room for better work flow within the kitchen space. The homeowners had no idea their kitchen could feel so large without an addition! It was a joy to show them their home’s potential.
The new kitchen includes a balance of the existing home’s finishes along with some more contemporary updates. New custom-designed cabinetry in a Maple Honey finish, granite countertops, subway tile backsplash from American Olean Midwest, new appliances, new lighting, new luxury vinyl Adura tile flooring, new millwork to match existing, and a new back door complete the kitchen.
Castle’s favorite part of the kitchen are the Kashmir Pearl granite countertops. The granite has a splash of plum color that really draws your eye in when you look closely and matches nicely with the homes original dark millwork. The homeowners’ favorite feature was the floors! Luxury vinyl is a great alternative to a tile floor for a nice aesthetic that also isn’t so hard on your feet.
The homeowners could not be happier with their new space.
See this project in person on September 29 – 30 at the 2018 Castle Educational Home Tour!
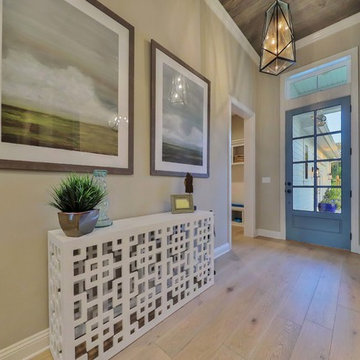
Casey Smith Real Estate Photography
Cette image montre un hall d'entrée rustique de taille moyenne avec un mur beige, parquet clair, une porte simple et une porte bleue.
Cette image montre un hall d'entrée rustique de taille moyenne avec un mur beige, parquet clair, une porte simple et une porte bleue.
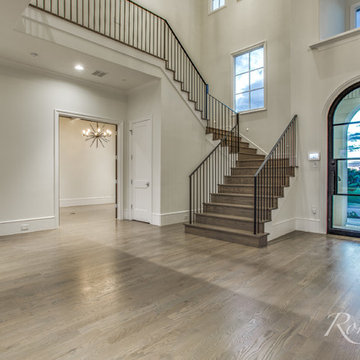
Cette photo montre un grand hall d'entrée méditerranéen avec un sol en bois brun, une porte simple, une porte bleue et un sol marron.
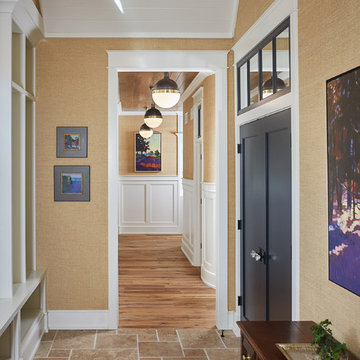
The best of the past and present meet in this distinguished design. Custom craftsmanship and distinctive detailing lend to this lakefront residences’ classic design with a contemporary and light-filled floor plan. The main level features almost 3,000 square feet of open living, from the charming entry with multiple back of house spaces to the central kitchen and living room with stone clad fireplace.
An ARDA for indoor living goes to
Visbeen Architects, Inc.
Designers: Vision Interiors by Visbeen with Visbeen Architects, Inc.
From: East Grand Rapids, Michigan
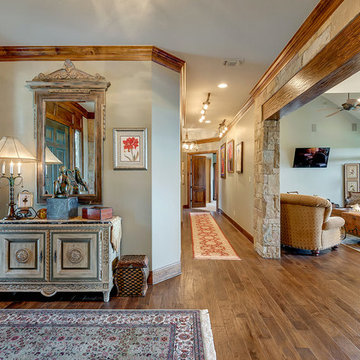
Imagery Intelligence, LLC
Idée de décoration pour un hall d'entrée méditerranéen de taille moyenne avec un mur beige, parquet foncé, une porte simple, une porte bleue et un sol marron.
Idée de décoration pour un hall d'entrée méditerranéen de taille moyenne avec un mur beige, parquet foncé, une porte simple, une porte bleue et un sol marron.
Idées déco d'entrées marrons avec une porte bleue
9