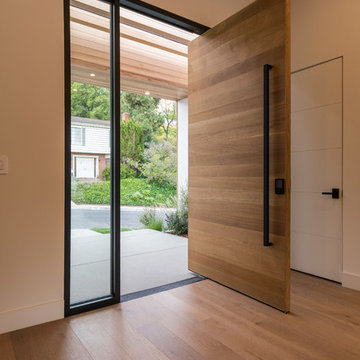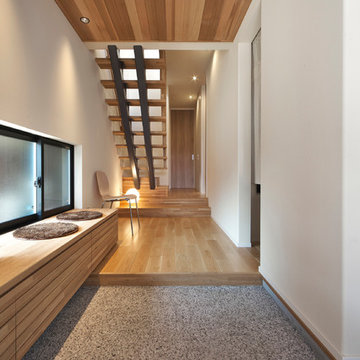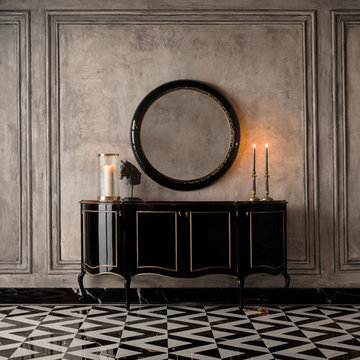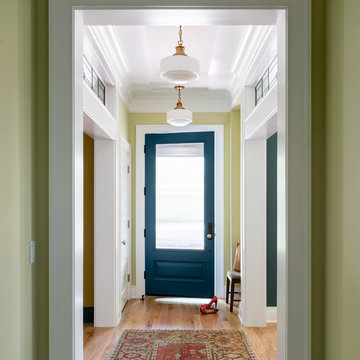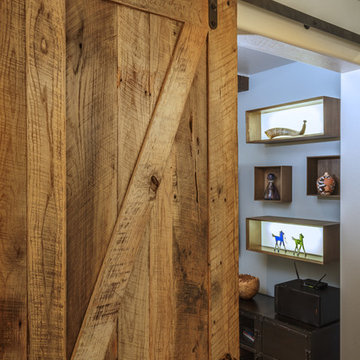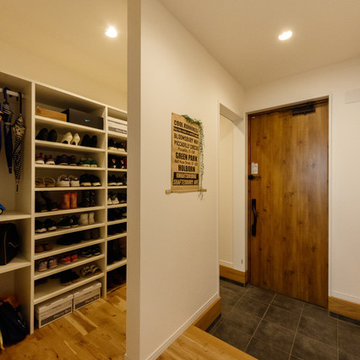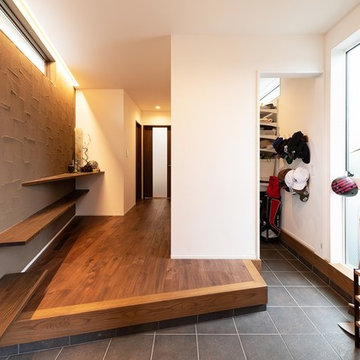Idées déco d'entrées marrons, turquoises
Trier par :
Budget
Trier par:Populaires du jour
61 - 80 sur 129 163 photos
1 sur 3

Idées déco pour une entrée montagne avec un vestiaire, un mur beige et un sol en bois brun.

L'entrée de cette appartement était un peu "glaciale" (toute blanche avec des spots)... Et s'ouvrait directement sur le salon. Nous l'avons égayée d'un rouge acidulé, de jolies poignées dorées et d'un chêne chaleureux au niveau des bancs coffres et du claustra qui permet à présent de créer un SAS.
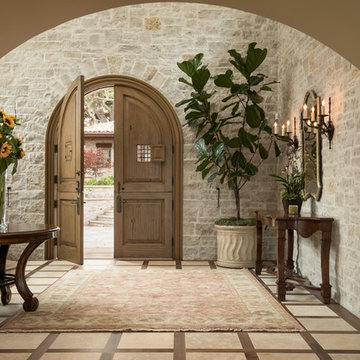
Mediterranean retreat perched above a golf course overlooking the ocean.
Exemple d'un grand hall d'entrée méditerranéen avec un mur beige, un sol en carrelage de céramique, une porte double, une porte marron et un sol beige.
Exemple d'un grand hall d'entrée méditerranéen avec un mur beige, un sol en carrelage de céramique, une porte double, une porte marron et un sol beige.
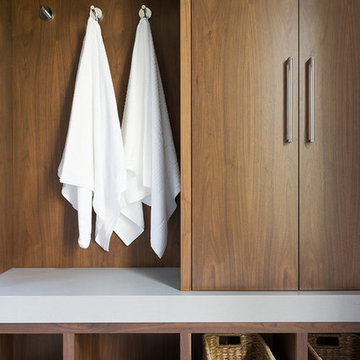
Aménagement d'une entrée moderne de taille moyenne avec un vestiaire et un sol en carrelage de céramique.

Entering from the garage, this mud area is a welcoming transition between the exterior and interior spaces. Since this is located in an open plan family room, the homeowners wanted the built-in cabinets to echo the style in the rest of the house while still providing all the benefits of a mud room.
Kara Lashuay
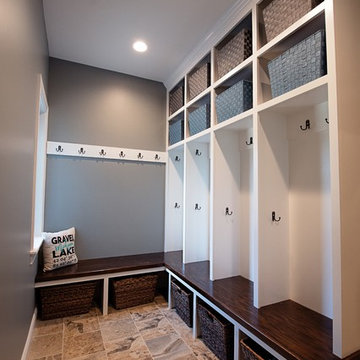
Ashley Beige Photography
Inspiration pour un hall d'entrée avec un mur gris, parquet clair, une porte simple, une porte blanche et un sol blanc.
Inspiration pour un hall d'entrée avec un mur gris, parquet clair, une porte simple, une porte blanche et un sol blanc.
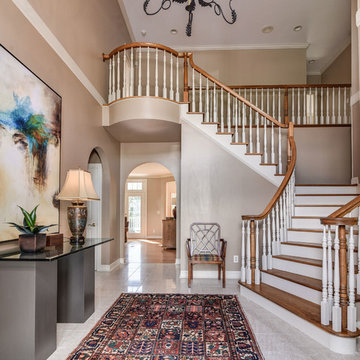
Grand entry redesign for mix of traditional and modern feel
Cette photo montre un hall d'entrée chic avec un mur beige, un sol en carrelage de céramique et un sol blanc.
Cette photo montre un hall d'entrée chic avec un mur beige, un sol en carrelage de céramique et un sol blanc.
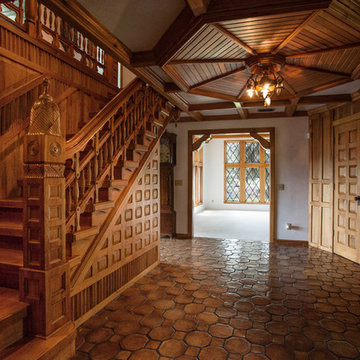
© 2018 Rick Cooper Photography
Cette image montre un très grand hall d'entrée méditerranéen avec un mur marron, un sol en carrelage de céramique, une porte simple, une porte marron et un sol marron.
Cette image montre un très grand hall d'entrée méditerranéen avec un mur marron, un sol en carrelage de céramique, une porte simple, une porte marron et un sol marron.
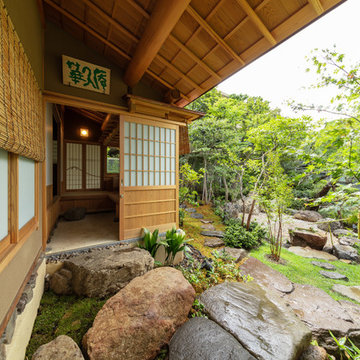
Photo by Yuya Hanai
Idée de décoration pour une porte d'entrée asiatique avec un mur gris, une porte coulissante, une porte en bois brun et un sol gris.
Idée de décoration pour une porte d'entrée asiatique avec un mur gris, une porte coulissante, une porte en bois brun et un sol gris.
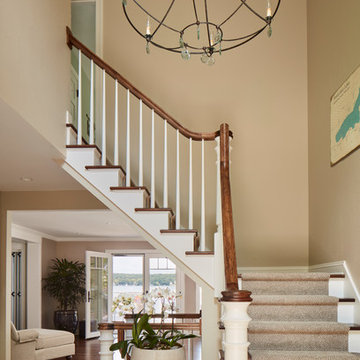
Photo Credit - David Bader
Cette photo montre une entrée bord de mer.
Cette photo montre une entrée bord de mer.
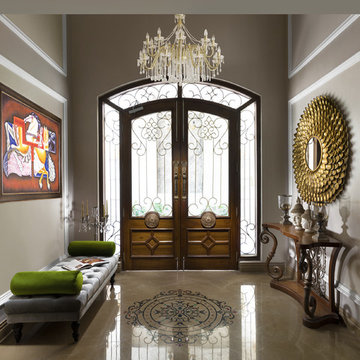
Inspiration pour une entrée victorienne avec un couloir, un mur beige, une porte double, une porte marron et un sol beige.

The entry to Hillside is accessed from guest parking a series of exposed aggregate pads leading downhill and winding around the large silver maple planted many years ago by the owner's mother
Photographer: Fredrik Brauer

This Beautiful Country Farmhouse rests upon 5 acres among the most incredible large Oak Trees and Rolling Meadows in all of Asheville, North Carolina. Heart-beats relax to resting rates and warm, cozy feelings surplus when your eyes lay on this astounding masterpiece. The long paver driveway invites with meticulously landscaped grass, flowers and shrubs. Romantic Window Boxes accentuate high quality finishes of handsomely stained woodwork and trim with beautifully painted Hardy Wood Siding. Your gaze enhances as you saunter over an elegant walkway and approach the stately front-entry double doors. Warm welcomes and good times are happening inside this home with an enormous Open Concept Floor Plan. High Ceilings with a Large, Classic Brick Fireplace and stained Timber Beams and Columns adjoin the Stunning Kitchen with Gorgeous Cabinets, Leathered Finished Island and Luxurious Light Fixtures. There is an exquisite Butlers Pantry just off the kitchen with multiple shelving for crystal and dishware and the large windows provide natural light and views to enjoy. Another fireplace and sitting area are adjacent to the kitchen. The large Master Bath boasts His & Hers Marble Vanity’s and connects to the spacious Master Closet with built-in seating and an island to accommodate attire. Upstairs are three guest bedrooms with views overlooking the country side. Quiet bliss awaits in this loving nest amiss the sweet hills of North Carolina.
Idées déco d'entrées marrons, turquoises
4
