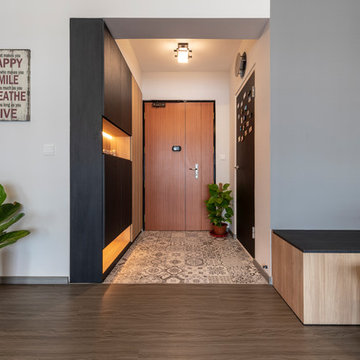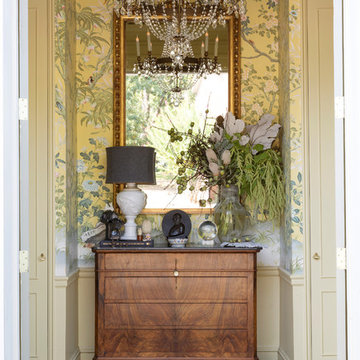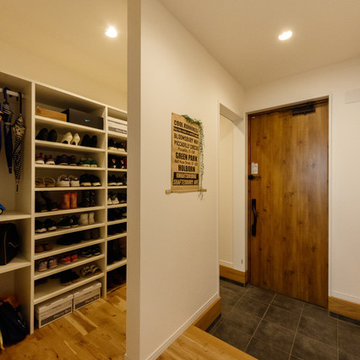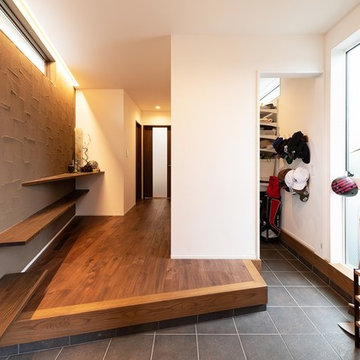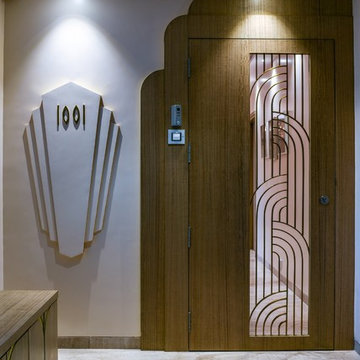Idées déco d'entrées marrons, turquoises
Trier par :
Budget
Trier par:Populaires du jour
81 - 100 sur 129 163 photos
1 sur 3
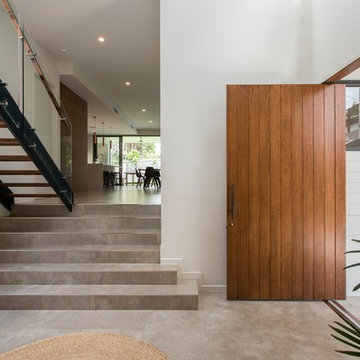
Idée de décoration pour un hall d'entrée design avec un mur blanc, un sol en carrelage de céramique, une porte pivot, une porte en bois brun et un sol gris.
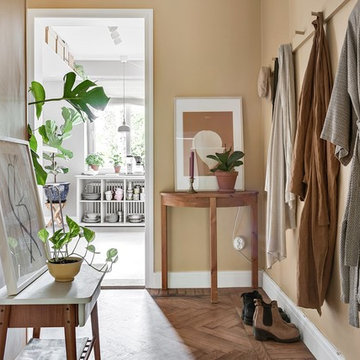
Bjurfors/ SE360
Réalisation d'une petite entrée nordique avec un mur beige, un sol en bois brun et un sol marron.
Réalisation d'une petite entrée nordique avec un mur beige, un sol en bois brun et un sol marron.
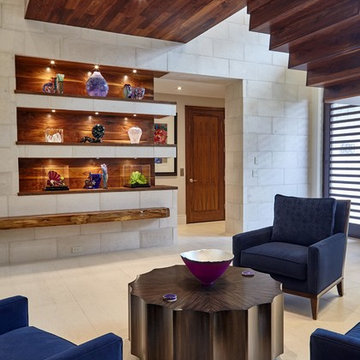
Joshua Curry Photography, Rick Ricozzi Photography
Cette image montre un grand hall d'entrée vintage avec un mur beige, un sol en carrelage de porcelaine, une porte simple et un sol beige.
Cette image montre un grand hall d'entrée vintage avec un mur beige, un sol en carrelage de porcelaine, une porte simple et un sol beige.
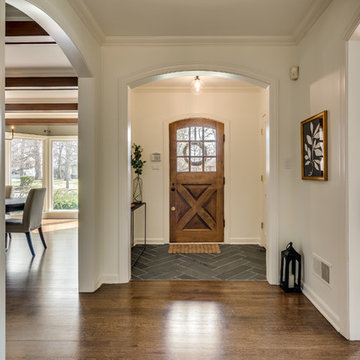
Chicago Home Photos
Aménagement d'une entrée classique avec un couloir, un mur blanc, un sol en bois brun, une porte simple, une porte en bois brun et un sol marron.
Aménagement d'une entrée classique avec un couloir, un mur blanc, un sol en bois brun, une porte simple, une porte en bois brun et un sol marron.
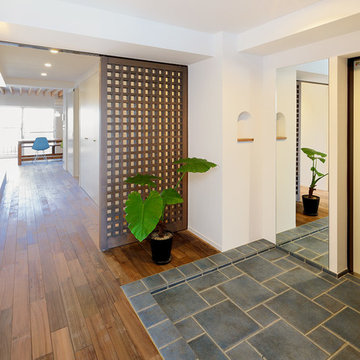
Exemple d'une entrée moderne avec un couloir, un mur blanc, une porte simple, une porte blanche et un sol gris.
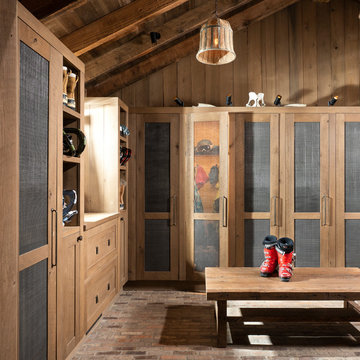
Photography - LongViews Studios
Réalisation d'une grande entrée chalet avec un vestiaire, un mur marron, un sol en brique et un sol multicolore.
Réalisation d'une grande entrée chalet avec un vestiaire, un mur marron, un sol en brique et un sol multicolore.
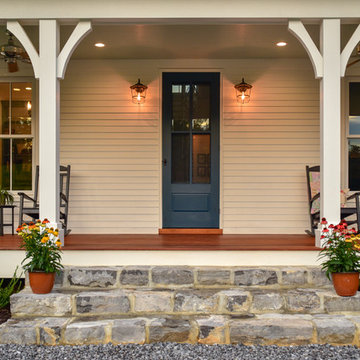
Réalisation d'une porte d'entrée champêtre avec un mur beige, une porte simple et une porte bleue.
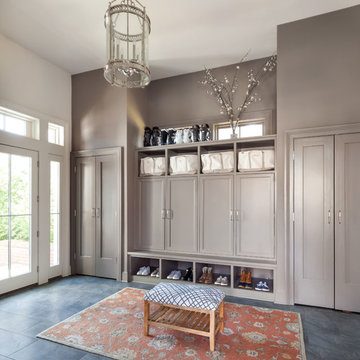
Cette image montre une entrée traditionnelle avec un vestiaire, un mur gris et un sol gris.

The foyer has a custom door with sidelights and custom inlaid floor, setting the tone into this fabulous home on the river in Florida.
Exemple d'un grand hall d'entrée chic avec un mur gris, parquet foncé, une porte simple, une porte en verre, un sol marron et un plafond en papier peint.
Exemple d'un grand hall d'entrée chic avec un mur gris, parquet foncé, une porte simple, une porte en verre, un sol marron et un plafond en papier peint.
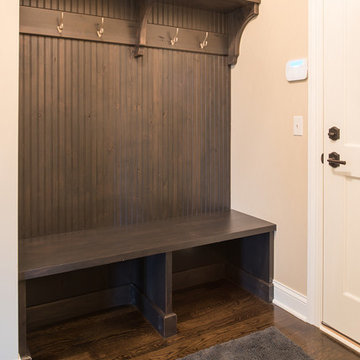
Simple mud-room cabinetry by Dura Supreme keeps your family organized and clean. This durable built-in project is timeless and the perfect addition to any entry way.
Contact us today for kitchen and bath design services! http://mingleteam.com/contact/
Scott Amundson Photography, LLC.
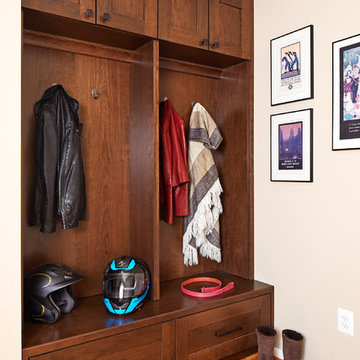
Project Developer Adrian Andreassi
https://www.houzz.com/pro/aandreassi/adrian-andreassi-case-design-remodeling-inc
Designer Carolyn Elleman
https://www.houzz.com/pro/celleman3/carolyn-elleman-case-design-remodeling-inc
Photography by Stacy Zarin Goldberg
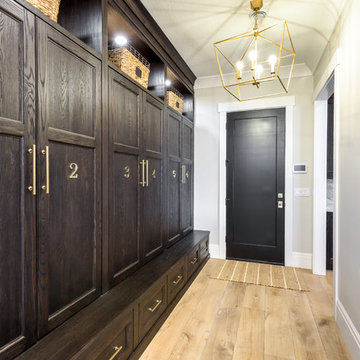
Inspiration pour une entrée traditionnelle de taille moyenne avec un vestiaire, un mur gris, parquet clair, une porte simple, une porte noire et un sol beige.
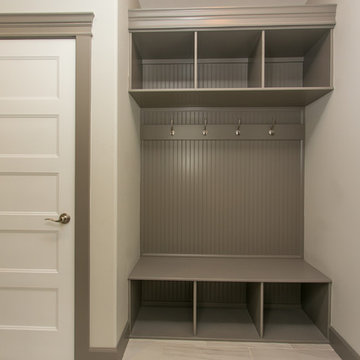
Réalisation d'une petite entrée tradition avec un vestiaire, un mur gris, un sol en carrelage de porcelaine et un sol gris.
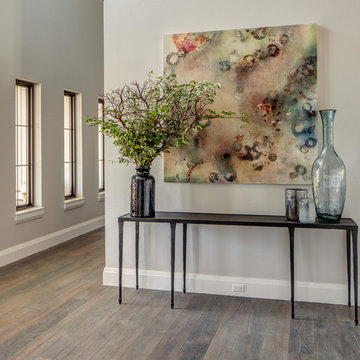
This beautiful showcase home offers a blend of crisp, uncomplicated modern lines and a touch of farmhouse architectural details. The 5,100 square feet single level home with 5 bedrooms, 3 ½ baths with a large vaulted bonus room over the garage is delightfully welcoming.
For more photos of this project visit our website: https://wendyobrienid.com.
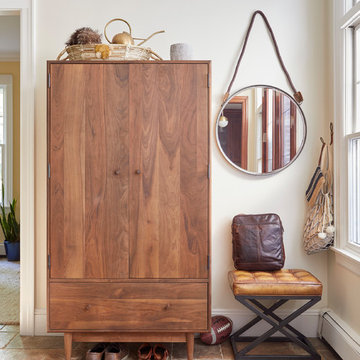
This client's coat closet became part of a sitting room but had been a few steps too far from the front door anyhow. We designed the entryway to have coat storage in this wardrobe with a bench for putting on shoes and a mirror for last looks.
Idées déco d'entrées marrons, turquoises
5
