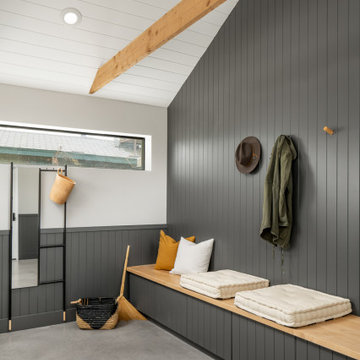Idées déco d'entrées modernes avec différents designs de plafond
Trier par :
Budget
Trier par:Populaires du jour
61 - 80 sur 1 362 photos
1 sur 3
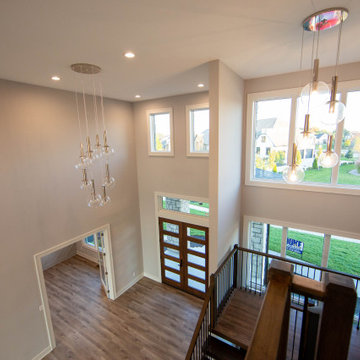
Double doors lead visitors into the large two-story entry dominated by the modern mono-beam staircase.
Idée de décoration pour un grand hall d'entrée minimaliste avec un mur beige, sol en stratifié, une porte double, une porte en bois brun, un sol marron et un plafond voûté.
Idée de décoration pour un grand hall d'entrée minimaliste avec un mur beige, sol en stratifié, une porte double, une porte en bois brun, un sol marron et un plafond voûté.

Beautiful Exterior entrance designed by Mary-anne Tobin, designer and owner of Design Addiction. Based in Waikato.
Idée de décoration pour une grande porte d'entrée minimaliste avec un mur blanc, sol en béton ciré, une porte double, une porte noire, un sol gris et un plafond en lambris de bois.
Idée de décoration pour une grande porte d'entrée minimaliste avec un mur blanc, sol en béton ciré, une porte double, une porte noire, un sol gris et un plafond en lambris de bois.
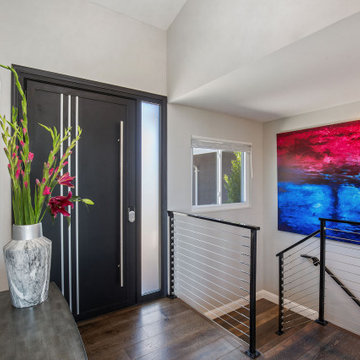
Réalisation d'une entrée minimaliste avec un mur gris, parquet foncé, une porte pivot, une porte noire et un plafond voûté.

This formal living space features a combination of traditional and modern architectural features. This space features a coffered ceiling, two stories of windows, modern light fixtures, built in shelving/bookcases, and a custom cast concrete fireplace surround.
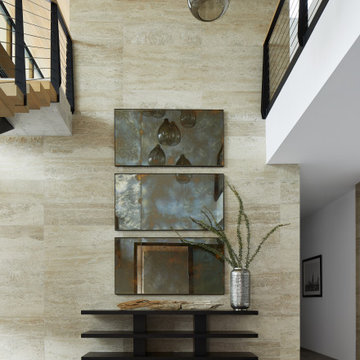
A wall of textured limestone at the entry to this modern home serves as the centerpiece for a triptych of metal art, which draw the eye to the main floor of the residence.
Project Details // Straight Edge
Phoenix, Arizona
Architecture: Drewett Works
Builder: Sonora West Development
Interior design: Laura Kehoe
Landscape architecture: Sonoran Landesign
Photographer: Laura Moss
https://www.drewettworks.com/straight-edge/

Five Shadows' layout of the multiple buildings lends an elegance to the flow, while the relationship between spaces fosters a sense of intimacy.
Architecture by CLB – Jackson, Wyoming – Bozeman, Montana. Interiors by Philip Nimmo Design.
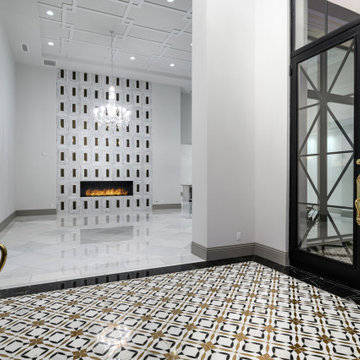
Front entry, featuring double entry doors, mosaic floor tile, and offering views of the stunning tile fireplace surround and living room's vaulted ceilings.
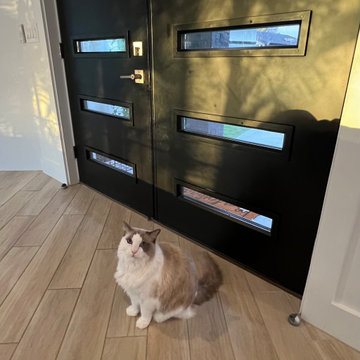
This dated home has been massively transformed with modern additions, finishes and fixtures. A full turn key every surface touched. Created a new floor plan of the existing interior of the main house. We exposed the T&G ceilings and captured the height in most areas. The exterior hardscape, windows- siding-roof all new materials. The main building was re-space planned to add a glass dining area wine bar and then also extended to bridge to another existing building to become the main suite with a huge bedroom, main bath and main closet with high ceilings. In addition to the three bedrooms and two bathrooms that were reconfigured. Surrounding the main suite building are new decks and a new elevated pool. These decks then also connected the entire much larger home to the existing - yet transformed pool cottage. The lower level contains 3 garage areas and storage rooms. The sunset views -spectacular of Molokini and West Maui mountains.

Guadalajara, San Clemente Coastal Modern Remodel
This major remodel and addition set out to take full advantage of the incredible view and create a clear connection to both the front and rear yards. The clients really wanted a pool and a home that they could enjoy with their kids and take full advantage of the beautiful climate that Southern California has to offer. The existing front yard was completely given to the street, so privatizing the front yard with new landscaping and a low wall created an opportunity to connect the home to a private front yard. Upon entering the home a large staircase blocked the view through to the ocean so removing that space blocker opened up the view and created a large great room.
Indoor outdoor living was achieved through the usage of large sliding doors which allow that seamless connection to the patio space that overlooks a new pool and view to the ocean. A large garden is rare so a new pool and bocce ball court were integrated to encourage the outdoor active lifestyle that the clients love.
The clients love to travel and wanted display shelving and wall space to display the art they had collected all around the world. A natural material palette gives a warmth and texture to the modern design that creates a feeling that the home is lived in. Though a subtle change from the street, upon entering the front door the home opens up through the layers of space to a new lease on life with this remodel.
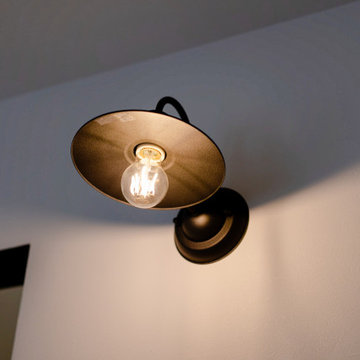
おしゃれなブラケットライトをシンプルな空間にアクセントして設置することで、アートが映える空間となりました。
Idées déco pour une entrée moderne avec un mur blanc, un plafond en papier peint et du papier peint.
Idées déco pour une entrée moderne avec un mur blanc, un plafond en papier peint et du papier peint.
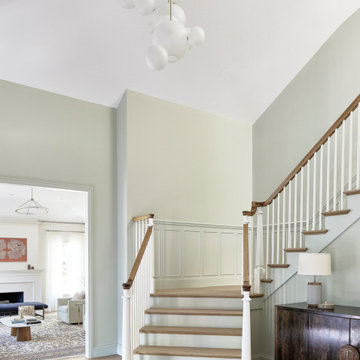
Cette image montre un grand hall d'entrée minimaliste avec un mur vert, parquet clair, une porte double et un plafond voûté.
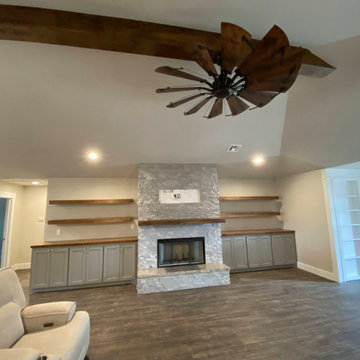
Classic modern entry room with wooden print vinyl floors and a vaulted ceiling with an exposed beam and a wooden ceiling fan. There's a white brick fireplace surrounded by grey cabinets and wooden shelves. There are three hanging kitchen lights- one over the sink and two over the kitchen island. There are eight recessed lights in the kitchen as well, and four in the entry room.

This Australian-inspired new construction was a successful collaboration between homeowner, architect, designer and builder. The home features a Henrybuilt kitchen, butler's pantry, private home office, guest suite, master suite, entry foyer with concealed entrances to the powder bathroom and coat closet, hidden play loft, and full front and back landscaping with swimming pool and pool house/ADU.

Cette image montre un très grand hall d'entrée minimaliste avec un mur blanc, un sol en bois brun, une porte double, une porte noire, un sol marron et poutres apparentes.

Cette image montre un grand hall d'entrée minimaliste avec un mur gris, parquet clair, un sol beige et un plafond voûté.
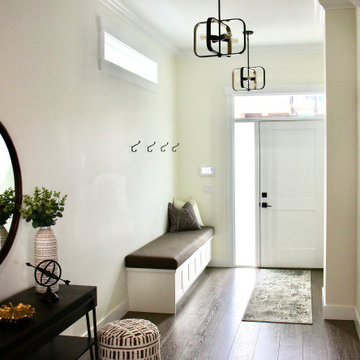
This view of the entry shows the built-in storage bench with upholstered seat cushion and beautiful oak flooring that was used throughout the space.
Aménagement d'une entrée moderne de taille moyenne avec un couloir, un mur blanc, un sol en bois brun, une porte simple, une porte blanche, un sol marron et poutres apparentes.
Aménagement d'une entrée moderne de taille moyenne avec un couloir, un mur blanc, un sol en bois brun, une porte simple, une porte blanche, un sol marron et poutres apparentes.
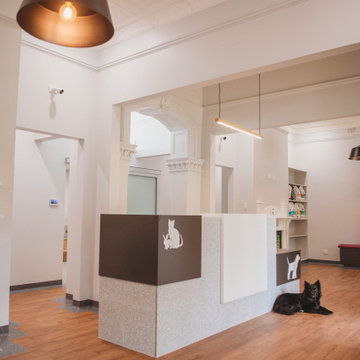
Wayville Clinic - Reception Area
Cette image montre un grand hall d'entrée minimaliste avec un mur blanc, un sol en bois brun, un sol marron, un plafond en papier peint et boiseries.
Cette image montre un grand hall d'entrée minimaliste avec un mur blanc, un sol en bois brun, un sol marron, un plafond en papier peint et boiseries.
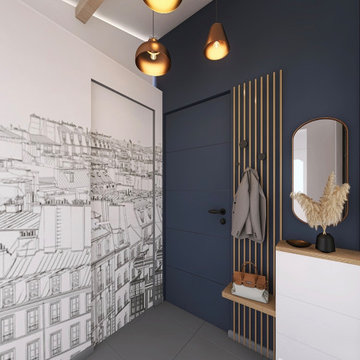
Problématique: petit espace 3 portes plus une double porte donnant sur la pièce de vie, Besoin de rangements à chaussures et d'un porte-manteaux.
Mur bleu foncé mat mur et porte donnant de la profondeur, panoramique toit de paris recouvrant la porte des toilettes pour la faire disparaitre, meuble à chaussures blanc et bois tasseaux de pin pour porte manteaux, et tablette sac. Changement des portes classiques blanches vitrées par de très belles portes vitré style atelier en metal et verre. Lustre moderne à 3 éclairages
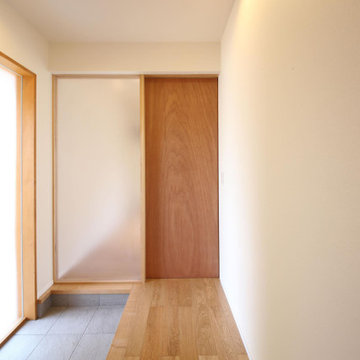
玄関ドア脇にFIX窓を設けた明るい玄関。
正面はリビングへ繋がる引戸。
木製建具には赤身の木材を使用し
素材感を際立たせる。
シンプルな白い壁と素材感の有る
木のコンビネーションが印象的。
FIXガラスは割れ防止のため
ポリカーボネート板を使用。
Idée de décoration pour une entrée minimaliste de taille moyenne avec un couloir, un mur blanc, une porte simple, une porte en bois brun, un sol gris, un sol en carrelage de porcelaine, un plafond en papier peint et du papier peint.
Idée de décoration pour une entrée minimaliste de taille moyenne avec un couloir, un mur blanc, une porte simple, une porte en bois brun, un sol gris, un sol en carrelage de porcelaine, un plafond en papier peint et du papier peint.
Idées déco d'entrées modernes avec différents designs de plafond
4
