Idées déco d'entrées modernes avec une porte simple
Trier par :
Budget
Trier par:Populaires du jour
1 - 20 sur 7 102 photos
1 sur 3
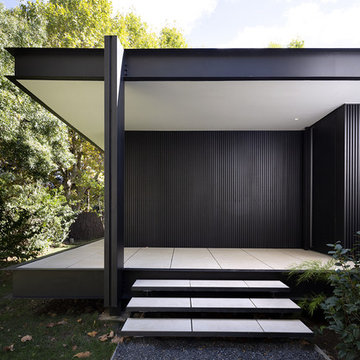
Marie-Caroline Lucat
Cette photo montre une porte d'entrée moderne de taille moyenne avec un mur noir, un sol en carrelage de céramique, une porte simple, une porte noire et un sol blanc.
Cette photo montre une porte d'entrée moderne de taille moyenne avec un mur noir, un sol en carrelage de céramique, une porte simple, une porte noire et un sol blanc.

This front entry door is 48" wide and features a 36" tall Stainless Steel Handle. It is a 3 lite door with white laminated glass, while the sidelite is done in clear glass. It is painted in a burnt orange color on the outside, while the interior is painted black.

Fresh mudroom with beautiful pattern rug and red accent.
Exemple d'une petite entrée moderne avec un vestiaire, un mur gris, un sol en ardoise, une porte simple et une porte blanche.
Exemple d'une petite entrée moderne avec un vestiaire, un mur gris, un sol en ardoise, une porte simple et une porte blanche.

The Balanced House was initially designed to investigate simple modular architecture which responded to the ruggedness of its Australian landscape setting.
This dictated elevating the house above natural ground through the construction of a precast concrete base to accentuate the rise and fall of the landscape. The concrete base is then complimented with the sharp lines of Linelong metal cladding and provides a deliberate contrast to the soft landscapes that surround the property.
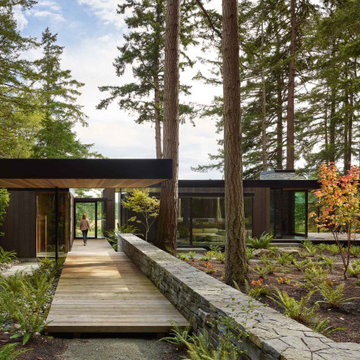
Front entry sequence with flagstone wall, cedar boardwalk, and Northwest landscaping.
Idées déco pour une entrée moderne avec une porte simple et une porte en verre.
Idées déco pour une entrée moderne avec une porte simple et une porte en verre.

Modern Mud Room with Floating Charging Station
Réalisation d'une petite entrée minimaliste avec un vestiaire, un mur blanc, parquet clair, une porte noire et une porte simple.
Réalisation d'une petite entrée minimaliste avec un vestiaire, un mur blanc, parquet clair, une porte noire et une porte simple.
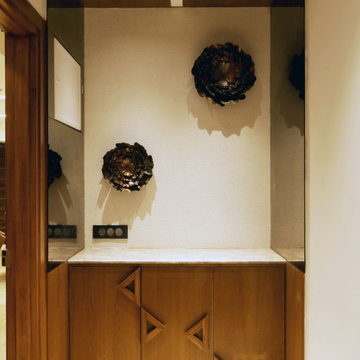
Idée de décoration pour un petit vestibule minimaliste avec un mur blanc, un sol en marbre, une porte simple, une porte en bois foncé et un sol beige.
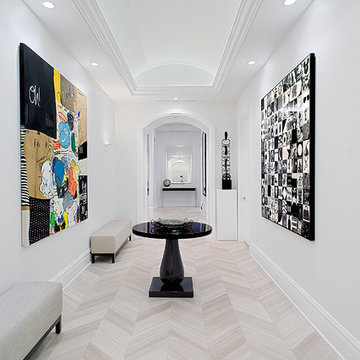
Exemple d'un hall d'entrée moderne de taille moyenne avec un mur gris, un sol en carrelage de porcelaine, une porte simple, une porte blanche et un sol gris.

The client wanted to completely relocate and redesign the kitchen, opening up the boxed-in style home to achieve a more open feel while still having some room separation. The kitchen is spectacular - a great space for family to eat, converse, and do homework. There are 2 separate electric fireplaces on either side of a centre wall dividing the living and dining area, which mimics a 2-sided gas fireplace.

Mid-Century Remodel on Tabor Hill
This sensitively sited house was designed by Robert Coolidge, a renowned architect and grandson of President Calvin Coolidge. The house features a symmetrical gable roof and beautiful floor to ceiling glass facing due south, smartly oriented for passive solar heating. Situated on a steep lot, the house is primarily a single story that steps down to a family room. This lower level opens to a New England exterior. Our goals for this project were to maintain the integrity of the original design while creating more modern spaces. Our design team worked to envision what Coolidge himself might have designed if he'd had access to modern materials and fixtures.
With the aim of creating a signature space that ties together the living, dining, and kitchen areas, we designed a variation on the 1950's "floating kitchen." In this inviting assembly, the kitchen is located away from exterior walls, which allows views from the floor-to-ceiling glass to remain uninterrupted by cabinetry.
We updated rooms throughout the house; installing modern features that pay homage to the fine, sleek lines of the original design. Finally, we opened the family room to a terrace featuring a fire pit. Since a hallmark of our design is the diminishment of the hard line between interior and exterior, we were especially pleased for the opportunity to update this classic work.
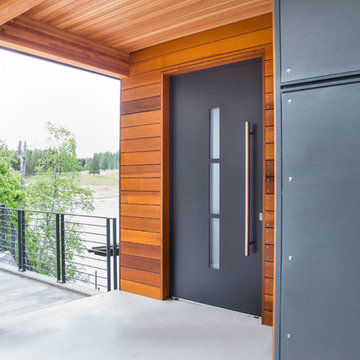
A robust modern entry door provides both security and style to the lakeside home. With multi-point locks and quadruple pane glass standard. The 3 glass lites are frosted in order to allow light in while maintaining privacy. Available in over 300 powder coated colors, multiple handle options with custom designs available.

The entry door was custom made by HH Windows out of Seattle, Washington. It's high performance, durable and welcoming!
Photo by Chris DiNottia.
Idées déco pour une porte d'entrée moderne de taille moyenne avec un mur blanc, un sol en ardoise, une porte simple, une porte en verre et un sol gris.
Idées déco pour une porte d'entrée moderne de taille moyenne avec un mur blanc, un sol en ardoise, une porte simple, une porte en verre et un sol gris.
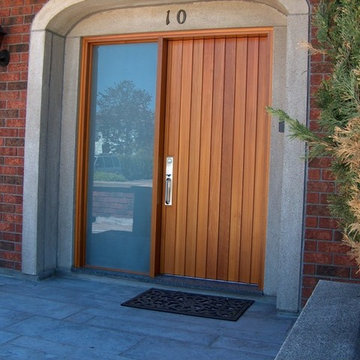
Exemple d'une porte d'entrée moderne avec une porte simple et une porte en bois brun.

Réalisation d'une grande porte d'entrée minimaliste avec parquet clair, une porte simple, une porte en bois foncé et un mur beige.
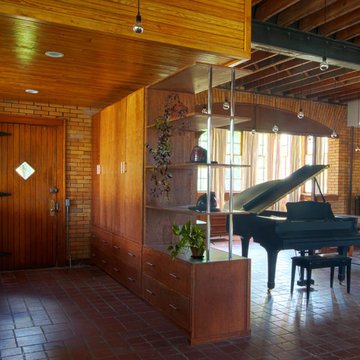
Réalisation d'un hall d'entrée minimaliste de taille moyenne avec un mur marron, un sol en carrelage de céramique, une porte simple et une porte en bois brun.
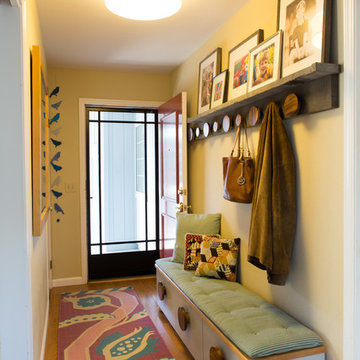
Julia Christina
Cette photo montre une petite entrée moderne avec un couloir, un mur beige, un sol en bois brun, une porte simple et une porte rouge.
Cette photo montre une petite entrée moderne avec un couloir, un mur beige, un sol en bois brun, une porte simple et une porte rouge.

© Andrew Pogue
Réalisation d'une porte d'entrée minimaliste de taille moyenne avec un mur beige, un sol en travertin, une porte simple, une porte noire et un sol beige.
Réalisation d'une porte d'entrée minimaliste de taille moyenne avec un mur beige, un sol en travertin, une porte simple, une porte noire et un sol beige.
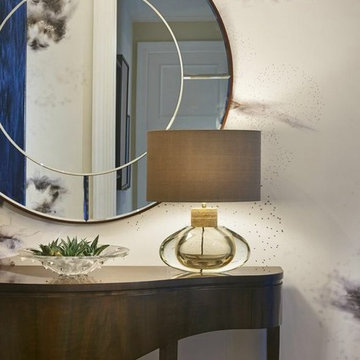
Nathan Cox Photography
Cette image montre un hall d'entrée minimaliste de taille moyenne avec parquet foncé, une porte simple et une porte en bois foncé.
Cette image montre un hall d'entrée minimaliste de taille moyenne avec parquet foncé, une porte simple et une porte en bois foncé.
Photoographer: Russel Abraham
Architect: Swatt Miers
Aménagement d'un hall d'entrée moderne avec un mur blanc, parquet clair, une porte simple et une porte en bois foncé.
Aménagement d'un hall d'entrée moderne avec un mur blanc, parquet clair, une porte simple et une porte en bois foncé.

Photograph by Art Gray
Idée de décoration pour un hall d'entrée minimaliste de taille moyenne avec sol en béton ciré, une porte rouge, un sol gris, un mur blanc et une porte simple.
Idée de décoration pour un hall d'entrée minimaliste de taille moyenne avec sol en béton ciré, une porte rouge, un sol gris, un mur blanc et une porte simple.
Idées déco d'entrées modernes avec une porte simple
1