Idées déco d'entrées rétro avec une porte simple
Trier par :
Budget
Trier par:Populaires du jour
1 - 20 sur 1 283 photos
1 sur 3

photos by Eric Roth
Exemple d'une entrée rétro avec un vestiaire, un mur blanc, un sol en carrelage de porcelaine, une porte simple, une porte en verre et un sol gris.
Exemple d'une entrée rétro avec un vestiaire, un mur blanc, un sol en carrelage de porcelaine, une porte simple, une porte en verre et un sol gris.

Reagen Taylor
Exemple d'une petite entrée rétro avec un vestiaire, un mur blanc, un sol en bois brun, une porte simple et une porte en bois brun.
Exemple d'une petite entrée rétro avec un vestiaire, un mur blanc, un sol en bois brun, une porte simple et une porte en bois brun.

The kitchen sink is uniquely positioned to overlook the home’s former atrium and is bathed in natural light from a modern cupola above. The original floorplan featured an enclosed glass atrium that was filled with plants where the current stairwell is located. The former atrium featured a large tree growing through it and reaching to the sky above. At some point in the home’s history, the atrium was opened up and the glass and tree were removed to make way for the stairs to the floor below. The basement floor below is adjacent to the cave under the home. You can climb into the cave through a door in the home’s mechanical room. I can safely say that I have never designed another home that had an atrium and a cave. Did I mention that this home is very special?

Bench add a playful and utilitarian finish to mud room. Walnut cabinets and LED strip lighting. Porcelain tile floor.
Cette photo montre un hall d'entrée rétro de taille moyenne avec un mur blanc, un sol en bois brun, une porte simple, une porte en bois clair et un plafond voûté.
Cette photo montre un hall d'entrée rétro de taille moyenne avec un mur blanc, un sol en bois brun, une porte simple, une porte en bois clair et un plafond voûté.

Cedar Cove Modern benefits from its integration into the landscape. The house is set back from Lake Webster to preserve an existing stand of broadleaf trees that filter the low western sun that sets over the lake. Its split-level design follows the gentle grade of the surrounding slope. The L-shape of the house forms a protected garden entryway in the area of the house facing away from the lake while a two-story stone wall marks the entry and continues through the width of the house, leading the eye to a rear terrace. This terrace has a spectacular view aided by the structure’s smart positioning in relationship to Lake Webster.
The interior spaces are also organized to prioritize views of the lake. The living room looks out over the stone terrace at the rear of the house. The bisecting stone wall forms the fireplace in the living room and visually separates the two-story bedroom wing from the active spaces of the house. The screen porch, a staple of our modern house designs, flanks the terrace. Viewed from the lake, the house accentuates the contours of the land, while the clerestory window above the living room emits a soft glow through the canopy of preserved trees.

Stunning midcentury-inspired custom home in Dallas.
Idées déco pour une grande entrée rétro avec un vestiaire, un mur blanc, parquet clair, une porte simple, une porte blanche, un sol marron et du lambris.
Idées déco pour une grande entrée rétro avec un vestiaire, un mur blanc, parquet clair, une porte simple, une porte blanche, un sol marron et du lambris.
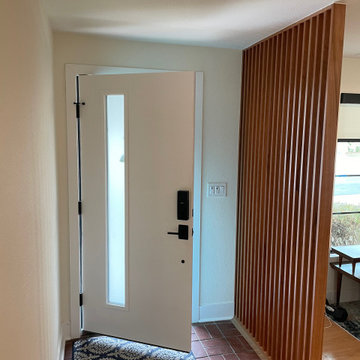
Entryway with updated front door and mid-century modern wood seperator between living space.
Aménagement d'une entrée rétro avec un mur blanc, un sol en brique, une porte simple et une porte blanche.
Aménagement d'une entrée rétro avec un mur blanc, un sol en brique, une porte simple et une porte blanche.
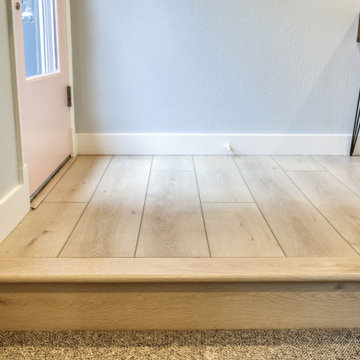
Lato Signature from the Modin Rigid LVP Collection - Crisp tones of maple and birch. The enhanced bevels accentuate the long length of the planks.
Idée de décoration pour une petite entrée vintage avec un couloir, un mur gris, un sol en vinyl, une porte simple, une porte rouge et un sol jaune.
Idée de décoration pour une petite entrée vintage avec un couloir, un mur gris, un sol en vinyl, une porte simple, une porte rouge et un sol jaune.
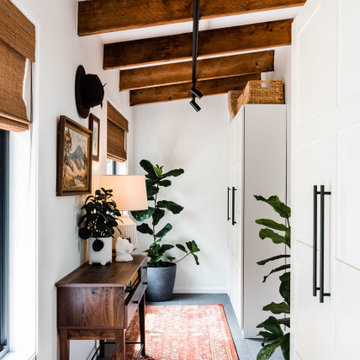
Mudroom
Réalisation d'une entrée vintage de taille moyenne avec un vestiaire, un mur blanc, un sol en carrelage de céramique, une porte simple, une porte grise et un sol gris.
Réalisation d'une entrée vintage de taille moyenne avec un vestiaire, un mur blanc, un sol en carrelage de céramique, une porte simple, une porte grise et un sol gris.
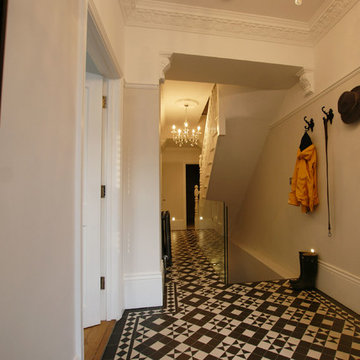
Réalisation d'une entrée vintage de taille moyenne avec un couloir, un mur blanc, un sol en carrelage de céramique, une porte simple, une porte blanche et un sol multicolore.
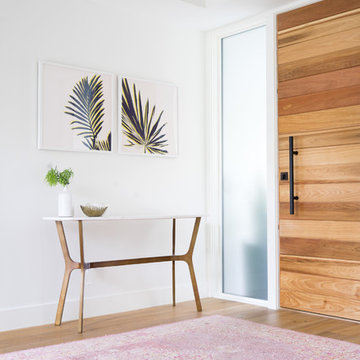
Lane Dittoe Photographs
[FIXE] design house interors
Cette photo montre une porte d'entrée rétro de taille moyenne avec un mur blanc, parquet clair et une porte simple.
Cette photo montre une porte d'entrée rétro de taille moyenne avec un mur blanc, parquet clair et une porte simple.

Midcentury Inside-Out Entry Wall brings outside inside - Architecture: HAUS | Architecture For Modern Lifestyles - Interior Architecture: HAUS with Design Studio Vriesman, General Contractor: Wrightworks, Landscape Architecture: A2 Design, Photography: HAUS
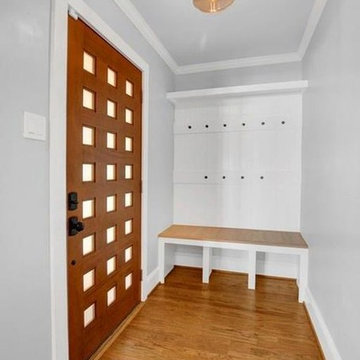
Remodel by Morris Minis Homebuilders
Réalisation d'une petite entrée vintage avec un vestiaire, un mur gris, un sol en bois brun, une porte simple et une porte en bois brun.
Réalisation d'une petite entrée vintage avec un vestiaire, un mur gris, un sol en bois brun, une porte simple et une porte en bois brun.

John Granen
Exemple d'une porte d'entrée rétro de taille moyenne avec une porte simple et une porte en bois brun.
Exemple d'une porte d'entrée rétro de taille moyenne avec une porte simple et une porte en bois brun.
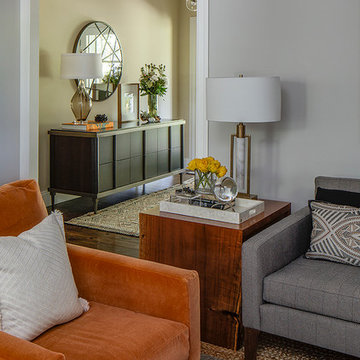
View of entry from living room
Photo Credit: Eric Rorer
Cette photo montre un hall d'entrée rétro de taille moyenne avec un mur beige, un sol en bois brun, une porte simple et une porte en verre.
Cette photo montre un hall d'entrée rétro de taille moyenne avec un mur beige, un sol en bois brun, une porte simple et une porte en verre.
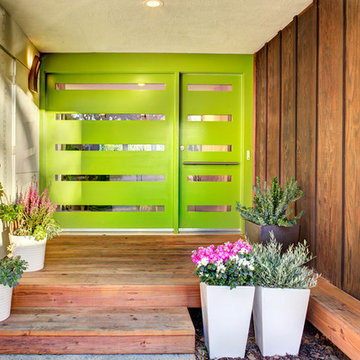
Dave Adams Photography
Exemple d'une porte d'entrée rétro de taille moyenne avec une porte simple et une porte verte.
Exemple d'une porte d'entrée rétro de taille moyenne avec une porte simple et une porte verte.

Mid-Century modern Renovation front entry.
Custom made frosted glass front Door made from clear Larch sourced locally.
Cedar Rainscreen siding with dark brown stain. Vertical cedar accents with Sikkens finish.

Front entry to mid-century-modern renovation with green front door with glass panel, covered wood porch, wood ceilings, wood baseboards and trim, hardwood floors, large hallway with beige walls, built-in bookcase, floor to ceiling window and sliding screen doors in Berkeley hills, California

The front entry includes a built-in bench and storage for the family's shoes. Photographer: Tyler Chartier
Réalisation d'un hall d'entrée vintage de taille moyenne avec une porte simple, une porte en bois foncé, un mur blanc et parquet foncé.
Réalisation d'un hall d'entrée vintage de taille moyenne avec une porte simple, une porte en bois foncé, un mur blanc et parquet foncé.

A long, slender bronze bar pull adds just the right amount of interest to the modern, pivoting alder door at the front entry of this mountaintop home.
Idées déco d'entrées rétro avec une porte simple
1