Idées déco d'entrées rétro avec une porte simple
Trier par :
Budget
Trier par:Populaires du jour
41 - 60 sur 1 282 photos
1 sur 3
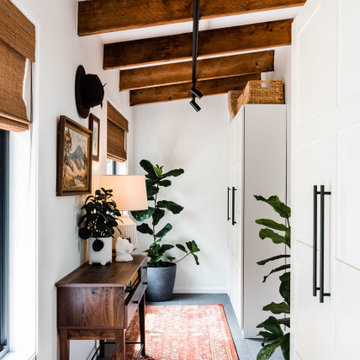
Mudroom
Réalisation d'une entrée vintage de taille moyenne avec un vestiaire, un mur blanc, un sol en carrelage de céramique, une porte simple, une porte grise et un sol gris.
Réalisation d'une entrée vintage de taille moyenne avec un vestiaire, un mur blanc, un sol en carrelage de céramique, une porte simple, une porte grise et un sol gris.
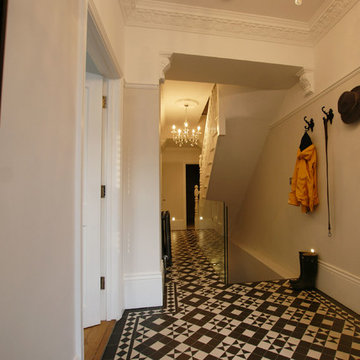
Réalisation d'une entrée vintage de taille moyenne avec un couloir, un mur blanc, un sol en carrelage de céramique, une porte simple, une porte blanche et un sol multicolore.
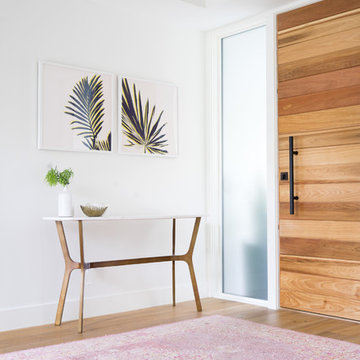
Lane Dittoe Photographs
[FIXE] design house interors
Cette photo montre une porte d'entrée rétro de taille moyenne avec un mur blanc, parquet clair et une porte simple.
Cette photo montre une porte d'entrée rétro de taille moyenne avec un mur blanc, parquet clair et une porte simple.

Midcentury Inside-Out Entry Wall brings outside inside - Architecture: HAUS | Architecture For Modern Lifestyles - Interior Architecture: HAUS with Design Studio Vriesman, General Contractor: Wrightworks, Landscape Architecture: A2 Design, Photography: HAUS
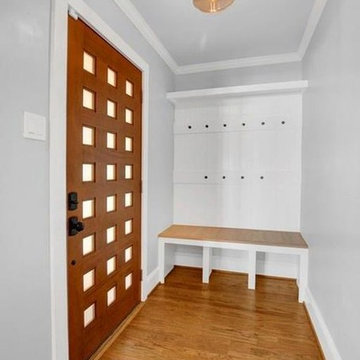
Remodel by Morris Minis Homebuilders
Réalisation d'une petite entrée vintage avec un vestiaire, un mur gris, un sol en bois brun, une porte simple et une porte en bois brun.
Réalisation d'une petite entrée vintage avec un vestiaire, un mur gris, un sol en bois brun, une porte simple et une porte en bois brun.
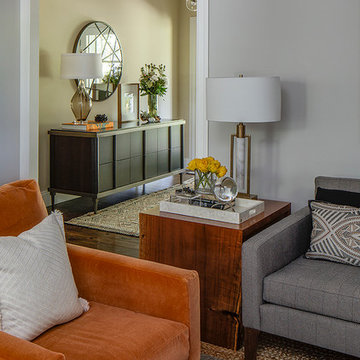
View of entry from living room
Photo Credit: Eric Rorer
Cette photo montre un hall d'entrée rétro de taille moyenne avec un mur beige, un sol en bois brun, une porte simple et une porte en verre.
Cette photo montre un hall d'entrée rétro de taille moyenne avec un mur beige, un sol en bois brun, une porte simple et une porte en verre.

A long, slender bronze bar pull adds just the right amount of interest to the modern, pivoting alder door at the front entry of this mountaintop home.

The home is able to take full advantage of views with the use of Glo’s A7 triple pane windows and doors. The energy-efficient series boasts triple pane glazing, a larger thermal break, high-performance spacers, and multiple air-seals. The large picture windows frame the landscape while maintaining comfortable interior temperatures year-round. The strategically placed operable windows throughout the residence offer cross-ventilation and a visual connection to the sweeping views of Utah. The modern hardware and color selection of the windows are not only aesthetically exceptional, but remain true to the mid-century modern design.
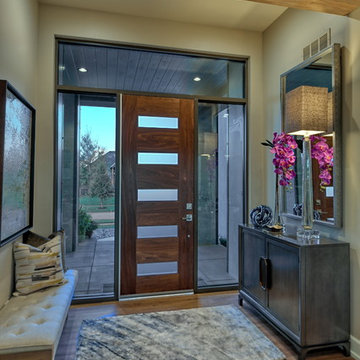
This warm entry to the home features a walnut and metal front door, tiled columns and modern sconce lighting.
Réalisation d'une porte d'entrée vintage de taille moyenne avec un mur beige, un sol en vinyl, une porte simple, une porte en bois foncé et un sol beige.
Réalisation d'une porte d'entrée vintage de taille moyenne avec un mur beige, un sol en vinyl, une porte simple, une porte en bois foncé et un sol beige.
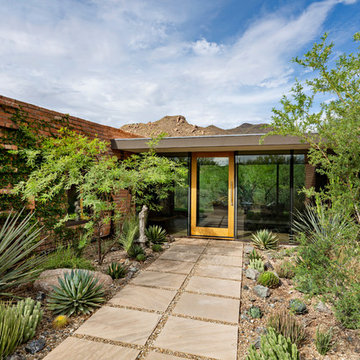
Embracing the organic, wild aesthetic of the Arizona desert, this home offers thoughtful landscape architecture that enhances the native palette without a single irrigation drip line.
Landscape Architect: Greey|Pickett
Architect: Clint Miller Architect
Landscape Contractor: Premier Environments
Photography: Steve Thompson

Dutton Architects did an extensive renovation of a post and beam mid-century modern house in the canyons of Beverly Hills. The house was brought down to the studs, with new interior and exterior finishes, windows and doors, lighting, etc. A secure exterior door allows the visitor to enter into a garden before arriving at a glass wall and door that leads inside, allowing the house to feel as if the front garden is part of the interior space. Similarly, large glass walls opening to a new rear gardena and pool emphasizes the indoor-outdoor qualities of this house. photos by Undine Prohl
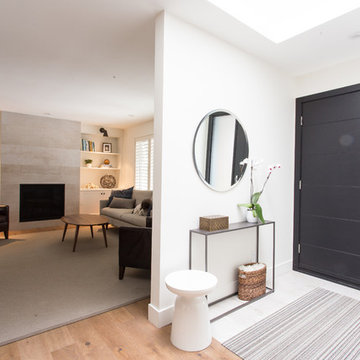
Whether you are coming or going, this foyer is welcoming and the narrow entrance table adds a minimalistic design feel to the space.
Aménagement d'un petit hall d'entrée rétro avec un mur blanc, parquet clair, une porte simple et une porte noire.
Aménagement d'un petit hall d'entrée rétro avec un mur blanc, parquet clair, une porte simple et une porte noire.

The homeowners transformed their old entry from the garage into an open concept mudroom. With a durable porcelain tile floor, the family doesn't have to worry about the winter months ruining their floor.
Plato Prelude custom lockers were designed as a drop zone as the family enters from the garage. Jackets and shoes are now organized.
The door to the basement was removed and opened up to allow for a new banister and stained wood railing to match the mudroom cabinetry. Now the mudroom transitions to the kitchen and the front entry allowing the perfect flow for entertaining.
Transitioning from a wood floor into a tile foyer can sometimes be too blunt. With this project we added a glass mosaic tile allowing an awesome transition to flow from one material to the other.
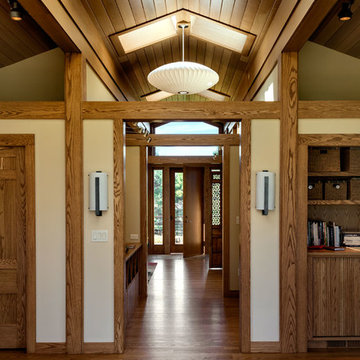
Aménagement d'une entrée rétro avec un couloir, un mur blanc, un sol en bois brun, une porte simple et une porte en bois brun.
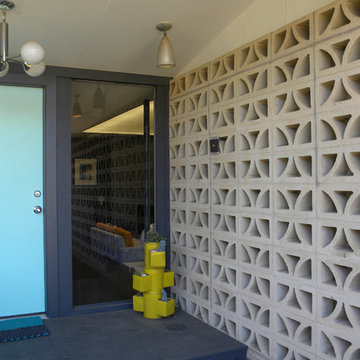
Photo: Sarah Greenman © 2013 Houzz
Idée de décoration pour une porte d'entrée vintage avec une porte simple et une porte bleue.
Idée de décoration pour une porte d'entrée vintage avec une porte simple et une porte bleue.

Inspiration pour une petite entrée vintage avec un vestiaire, un mur blanc, un sol en carrelage de céramique, une porte simple, une porte en verre et un sol gris.
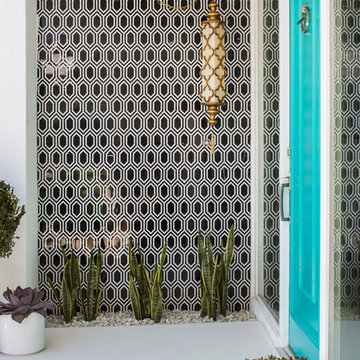
GREY CRAWFORD INC.
Exemple d'une porte d'entrée rétro avec une porte simple et une porte bleue.
Exemple d'une porte d'entrée rétro avec une porte simple et une porte bleue.
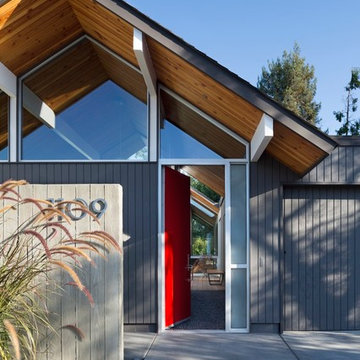
©Assassi Productions 2013
Aménagement d'une entrée rétro avec une porte simple et une porte rouge.
Aménagement d'une entrée rétro avec une porte simple et une porte rouge.

The clients for this project approached SALA ‘to create a house that we will be excited to come home to’. Having lived in their house for over 20 years, they chose to stay connected to their neighborhood, and accomplish their goals by extensively remodeling their existing split-entry home.

New Generation MCM
Location: Lake Oswego, OR
Type: Remodel
Credits
Design: Matthew O. Daby - M.O.Daby Design
Interior design: Angela Mechaley - M.O.Daby Design
Construction: Oregon Homeworks
Photography: KLIK Concepts
Idées déco d'entrées rétro avec une porte simple
3