Idées déco d'entrées rétro avec une porte simple
Trier par :
Budget
Trier par:Populaires du jour
161 - 180 sur 1 282 photos
1 sur 3
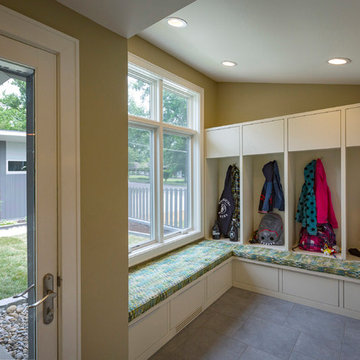
Laramie Residence - Mudroom addition
Ross Van Pelt Photography
Idée de décoration pour une entrée vintage de taille moyenne avec un vestiaire, un mur beige, un sol en carrelage de porcelaine, une porte simple et une porte en verre.
Idée de décoration pour une entrée vintage de taille moyenne avec un vestiaire, un mur beige, un sol en carrelage de porcelaine, une porte simple et une porte en verre.
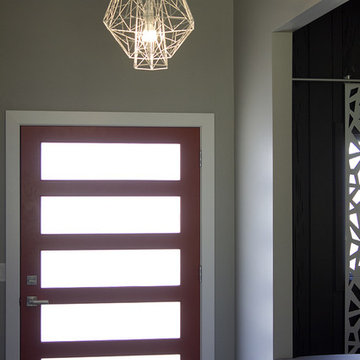
We special ordered this door to bring in light with the frosted glass panels in a series of equal rectangles. This light fixture is a wire framed sculptural accent that brings levity to the design and visual interest. We pulled in the orange pop of color on the door only to work with the island front and column details. The wall to the right use to be a full wall that we cut out a ten by ten foot pass through into and created a built in bench that also works as extra seating for the sitting room to the right.
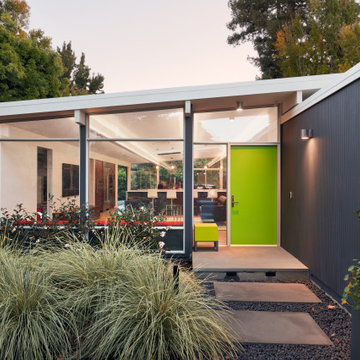
Inspiration pour une entrée vintage avec une porte simple et une porte verte.
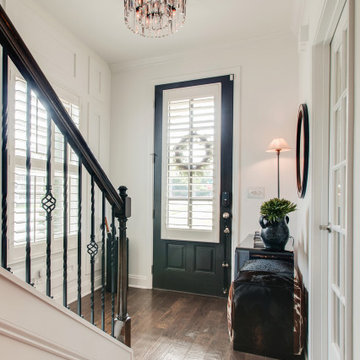
Another view.
Réalisation d'un petit hall d'entrée vintage avec un mur blanc, une porte simple, un sol marron et boiseries.
Réalisation d'un petit hall d'entrée vintage avec un mur blanc, une porte simple, un sol marron et boiseries.

photos by Eric Roth
Exemple d'une entrée rétro avec un vestiaire, un mur blanc, un sol en carrelage de porcelaine, une porte simple, une porte en verre et un sol gris.
Exemple d'une entrée rétro avec un vestiaire, un mur blanc, un sol en carrelage de porcelaine, une porte simple, une porte en verre et un sol gris.
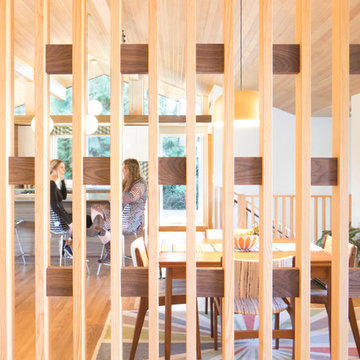
Winner of the 2018 Tour of Homes Best Remodel, this whole house re-design of a 1963 Bennet & Johnson mid-century raised ranch home is a beautiful example of the magic we can weave through the application of more sustainable modern design principles to existing spaces.
We worked closely with our client on extensive updates to create a modernized MCM gem.

A mountain modern residence situated in the Gallatin Valley of Montana. Our modern aluminum door adds just the right amount of flair to this beautiful home designed by FORMation Architecture. The Circle F Residence has a beautiful mixture of natural stone, wood and metal, creating a home that blends flawlessly into it’s environment.
The modern door design was selected to complete the home with a warm front entrance. This signature piece is designed with horizontal cutters and a wenge wood handle accented with stainless steel caps. The obscure glass was chosen to add natural light and provide privacy to the front entry of the home. Performance was also factor in the selection of this piece; quad pane glass and a fully insulated aluminum door slab offer high performance and protection from the extreme weather. This distinctive modern aluminum door completes the home and provides a warm, beautiful entry way.
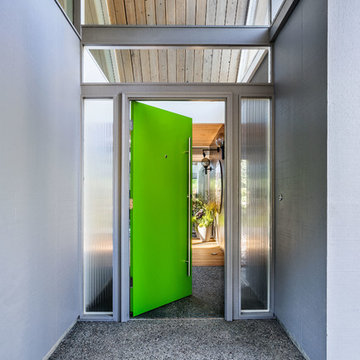
Exemple d'une porte d'entrée rétro avec un mur gris, sol en béton ciré, une porte simple, une porte verte et un sol gris.
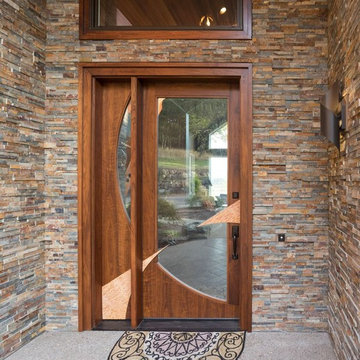
Inspiration pour une grande porte d'entrée vintage avec une porte simple et une porte en bois brun.

Hired by the owners to provide interior design services for a complete remodel of a mid-century home in Berkeley Hills, California this family of four’s wishes were to create a home that was inviting, playful, comfortable and modern. Slated with a quirky floor plan that needed a rational design solution we worked extensively with the homeowners to provide interior selections for all finishes, cabinet designs, redesign of the fireplace and custom media cabinet, headboard and platform bed. Hues of walnut, white, gray, blues and citrine yellow were selected to bring an overall inviting and playful modern palette. Regan Baker Design was responsible for construction documents and assited with construction administration to help ensure the designs were well executed. Styling and new furniture was paired to compliment a few existing key pieces, including a commissioned piece of art, side board, dining table, console desk, and of course the breathtaking view of San Francisco's Bay.
Photography by Odessa
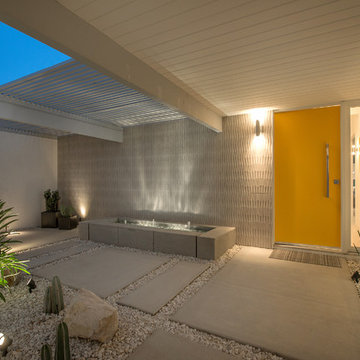
This is the front door to the home. Palm Springs house remodel by H3K Design
Photo by Patrick Ketchum
Aménagement d'une porte d'entrée rétro avec une porte simple et une porte jaune.
Aménagement d'une porte d'entrée rétro avec une porte simple et une porte jaune.
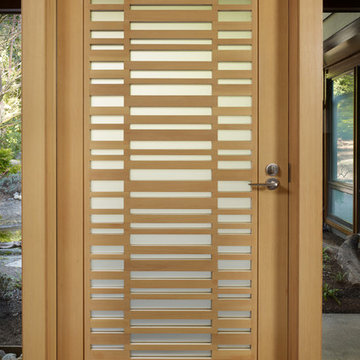
The Lake Forest Park Renovation is a top-to-bottom renovation of a 50's Northwest Contemporary house located 25 miles north of Seattle.
Photo: Benjamin Benschneider

Contractor: Reuter Walton
Interior Design: Talla Skogmo
Photography: Alyssa Lee
Inspiration pour une entrée vintage de taille moyenne avec un mur blanc, une porte simple, une porte bleue et un sol bleu.
Inspiration pour une entrée vintage de taille moyenne avec un mur blanc, une porte simple, une porte bleue et un sol bleu.

Cette photo montre un hall d'entrée rétro de taille moyenne avec un mur blanc, un sol marron, une porte simple et une porte en verre.

Josh Partee
Exemple d'une porte d'entrée rétro de taille moyenne avec un mur blanc, parquet clair, une porte simple et une porte en bois brun.
Exemple d'une porte d'entrée rétro de taille moyenne avec un mur blanc, parquet clair, une porte simple et une porte en bois brun.
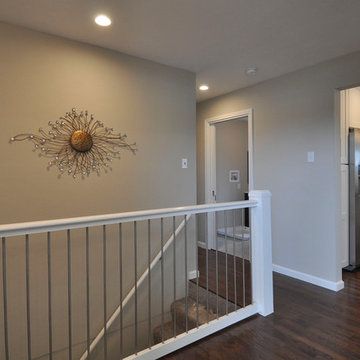
The updated Foyer now has hardwood floors running through out the main living areas. New metal spindles and a painted wood handrail give a nod to the original stairs, with a modern touch. The entry into the kitchen was widened for an open floor plan. A new laundry and mud room can be seen on the other side of the kitchen.
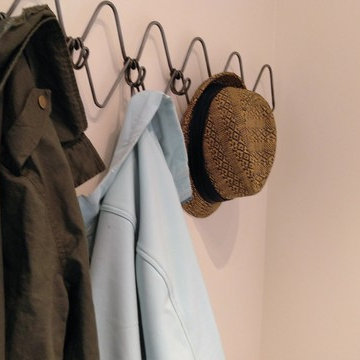
Carrie Case Designs
Aménagement d'une petite porte d'entrée rétro avec un mur blanc, sol en béton ciré, une porte simple et une porte bleue.
Aménagement d'une petite porte d'entrée rétro avec un mur blanc, sol en béton ciré, une porte simple et une porte bleue.
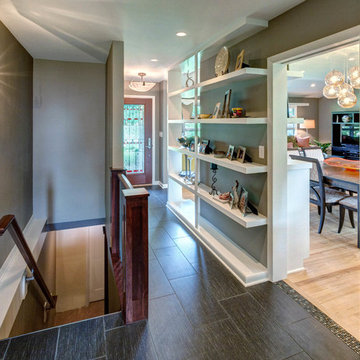
The homeowners transformed their old entry from the garage into an open concept mudroom. With a durable porcelain tile floor, the family doesn't have to worry about the winter months ruining their floor.
The door to the basement was removed and opened up to allow for a new banister and stained wood railing to match the mudroom cabinetry. Now the mudroom transitions to the kitchen and the front entry allowing the perfect flow for entertaining.
Transitioning from a wood floor into a tile foyer can sometimes be too blunt. With this project we added a glass mosaic tile allowing an awesome transition to flow from one material to the other.

The original mid-century door was preserved and refinished in a natural tone to coordinate with the new natural flooring finish. All stain finishes were applied with water-based no VOC pet friendly products. Original railings were refinished and kept to maintain the authenticity of the Deck House style. The light fixture offers an immediate sculptural wow factor upon entering the home.

The original foyer of this 1959 home was dark and cave like. The ceiling could not be raised because of AC equipment above, so the designer decided to "visually open" the space by removing a portion of the wall between the kitchen and the foyer. The team designed and installed a "see through" walnut dividing wall to allow light to spill into the space. A peek into the kitchen through the geometric triangles on the walnut wall provides a "wow" factor for the foyer.
Idées déco d'entrées rétro avec une porte simple
9