Idées déco d'entrées rétro avec une porte simple
Trier par :
Budget
Trier par:Populaires du jour
101 - 120 sur 1 282 photos
1 sur 3
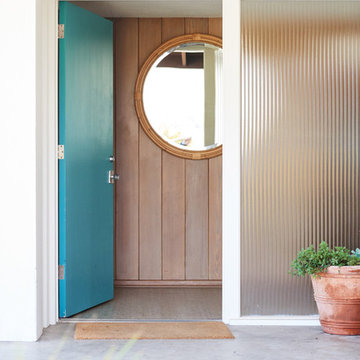
1950's mid-century modern beach house built by architect Richard Leitch in Carpinteria, California. Leitch built two one-story adjacent homes on the property which made for the perfect space to share seaside with family. In 2016, Emily restored the homes with a goal of melding past and present. Emily kept the beloved simple mid-century atmosphere while enhancing it with interiors that were beachy and fun yet durable and practical. The project also required complete re-landscaping by adding a variety of beautiful grasses and drought tolerant plants, extensive decking, fire pits, and repaving the driveway with cement and brick.
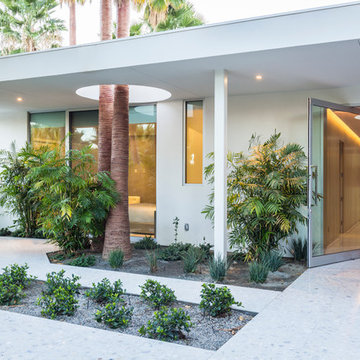
Photo Credit: Ian Denker - Omega Images
Aménagement d'une porte d'entrée rétro avec une porte simple et une porte en verre.
Aménagement d'une porte d'entrée rétro avec une porte simple et une porte en verre.
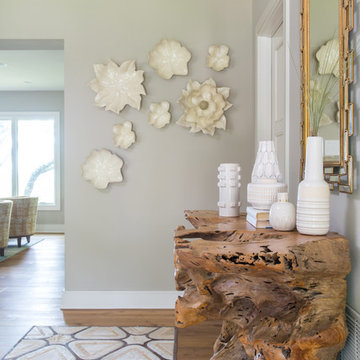
Photography: Michael Hunter
Idées déco pour une entrée rétro de taille moyenne avec un couloir, un mur beige, un sol en bois brun, une porte simple et une porte verte.
Idées déco pour une entrée rétro de taille moyenne avec un couloir, un mur beige, un sol en bois brun, une porte simple et une porte verte.
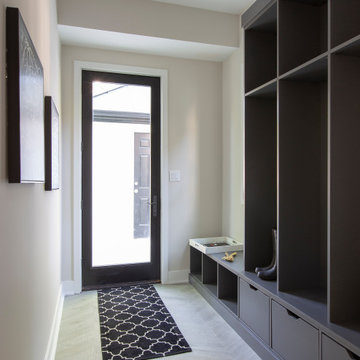
Idée de décoration pour une grande entrée vintage avec un vestiaire, parquet clair et une porte simple.
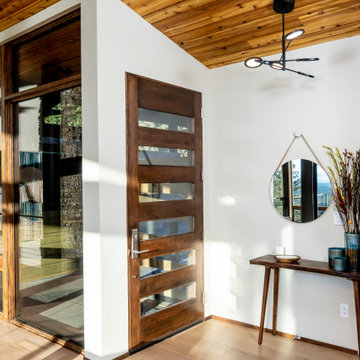
Réalisation d'un petit hall d'entrée vintage avec un mur blanc, parquet clair, une porte simple et un plafond voûté.
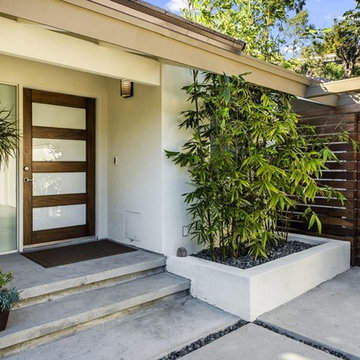
Aménagement d'une porte d'entrée rétro de taille moyenne avec un mur blanc, une porte simple et une porte en bois foncé.
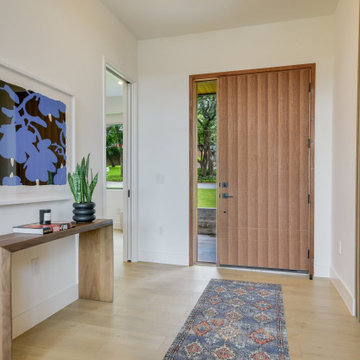
Aménagement d'une porte d'entrée rétro de taille moyenne avec un mur blanc, parquet clair, une porte simple et une porte en bois brun.

We remodeled this unassuming mid-century home from top to bottom. An entire third floor and two outdoor decks were added. As a bonus, we made the whole thing accessible with an elevator linking all three floors.
The 3rd floor was designed to be built entirely above the existing roof level to preserve the vaulted ceilings in the main level living areas. Floor joists spanned the full width of the house to transfer new loads onto the existing foundation as much as possible. This minimized structural work required inside the existing footprint of the home. A portion of the new roof extends over the custom outdoor kitchen and deck on the north end, allowing year-round use of this space.
Exterior finishes feature a combination of smooth painted horizontal panels, and pre-finished fiber-cement siding, that replicate a natural stained wood. Exposed beams and cedar soffits provide wooden accents around the exterior. Horizontal cable railings were used around the rooftop decks. Natural stone installed around the front entry enhances the porch. Metal roofing in natural forest green, tie the whole project together.
On the main floor, the kitchen remodel included minimal footprint changes, but overhauling of the cabinets and function. A larger window brings in natural light, capturing views of the garden and new porch. The sleek kitchen now shines with two-toned cabinetry in stained maple and high-gloss white, white quartz countertops with hints of gold and purple, and a raised bubble-glass chiseled edge cocktail bar. The kitchen’s eye-catching mixed-metal backsplash is a fun update on a traditional penny tile.
The dining room was revamped with new built-in lighted cabinetry, luxury vinyl flooring, and a contemporary-style chandelier. Throughout the main floor, the original hardwood flooring was refinished with dark stain, and the fireplace revamped in gray and with a copper-tile hearth and new insert.
During demolition our team uncovered a hidden ceiling beam. The clients loved the look, so to meet the planned budget, the beam was turned into an architectural feature, wrapping it in wood paneling matching the entry hall.
The entire day-light basement was also remodeled, and now includes a bright & colorful exercise studio and a larger laundry room. The redesign of the washroom includes a larger showering area built specifically for washing their large dog, as well as added storage and countertop space.
This is a project our team is very honored to have been involved with, build our client’s dream home.
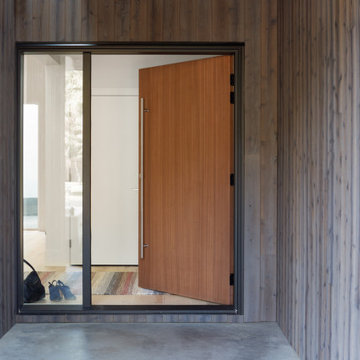
Inspiration pour une porte d'entrée vintage de taille moyenne avec un mur gris, sol en béton ciré, une porte simple, une porte en bois brun et un sol gris.
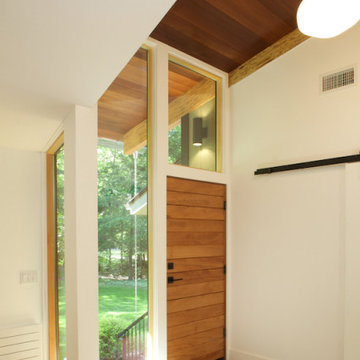
Exemple d'un hall d'entrée rétro de taille moyenne avec un mur blanc, un sol en carrelage de porcelaine, une porte simple, une porte en bois brun et un sol marron.
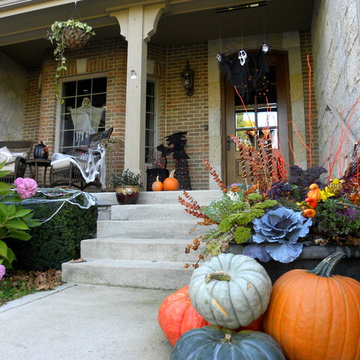
Don't you just love how the Hydrangeas are still pink, but opposite is oranges, blues, greens and PUMPKINS! What a great way to accent your container. Not to mention a bit of Halloween decor on the porch to complete the look.

New Generation MCM
Location: Lake Oswego, OR
Type: Remodel
Credits
Design: Matthew O. Daby - M.O.Daby Design
Interior design: Angela Mechaley - M.O.Daby Design
Construction: Oregon Homeworks
Photography: KLIK Concepts
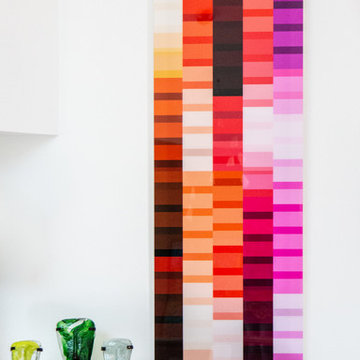
A bright, airy, yet colorful mid-century modern entryway where we integrated the client's existing furniture with new, bold, modern art.
Idée de décoration pour un hall d'entrée vintage de taille moyenne avec un mur blanc, parquet clair, une porte simple et un sol jaune.
Idée de décoration pour un hall d'entrée vintage de taille moyenne avec un mur blanc, parquet clair, une porte simple et un sol jaune.
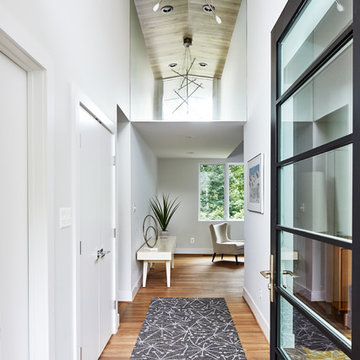
Exemple d'un hall d'entrée rétro de taille moyenne avec un mur blanc, parquet clair, une porte simple et une porte en verre.
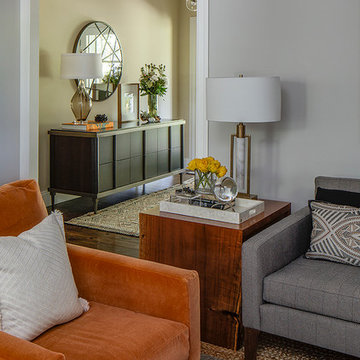
View of entry from living room
Photo Credit: Eric Rorer
Cette photo montre un hall d'entrée rétro de taille moyenne avec un mur beige, un sol en bois brun, une porte simple et une porte en verre.
Cette photo montre un hall d'entrée rétro de taille moyenne avec un mur beige, un sol en bois brun, une porte simple et une porte en verre.
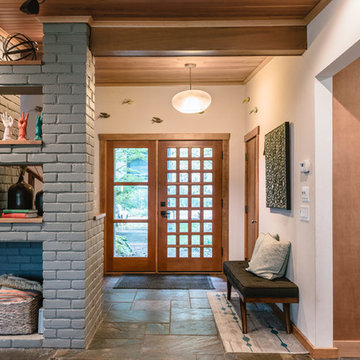
Cette photo montre un hall d'entrée rétro avec un mur blanc, une porte simple, une porte en bois brun et un sol gris.
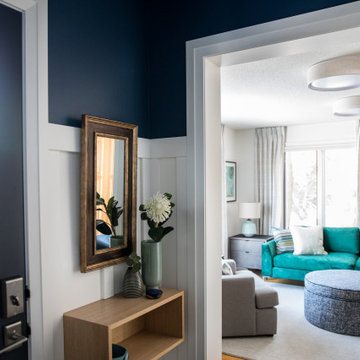
Idées déco pour une petite porte d'entrée rétro avec un mur blanc, un sol en vinyl, une porte simple, une porte bleue et un sol gris.
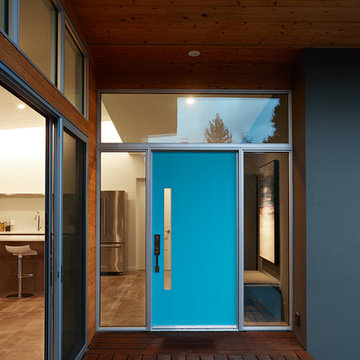
Mariko Reed
Cette image montre une porte d'entrée vintage de taille moyenne avec parquet foncé, une porte simple, une porte bleue et un sol marron.
Cette image montre une porte d'entrée vintage de taille moyenne avec parquet foncé, une porte simple, une porte bleue et un sol marron.
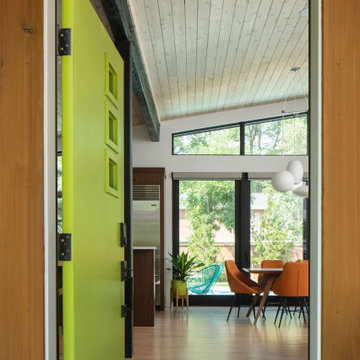
Idée de décoration pour une entrée vintage avec un mur marron, parquet clair, une porte simple, une porte verte, un sol beige et un plafond en bois.
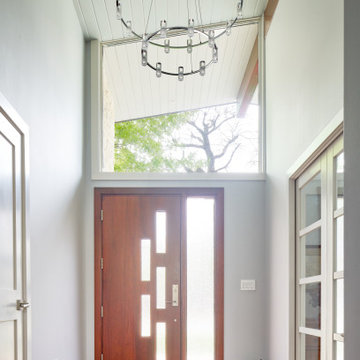
Entry
Aménagement d'une entrée rétro avec un mur gris, un sol en bois brun, une porte simple, une porte en bois brun et un plafond en lambris de bois.
Aménagement d'une entrée rétro avec un mur gris, un sol en bois brun, une porte simple, une porte en bois brun et un plafond en lambris de bois.
Idées déco d'entrées rétro avec une porte simple
6