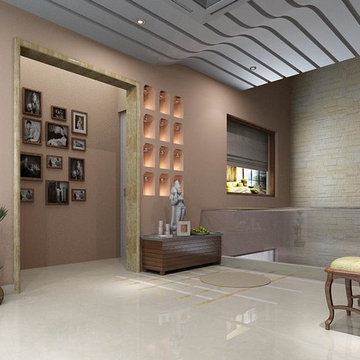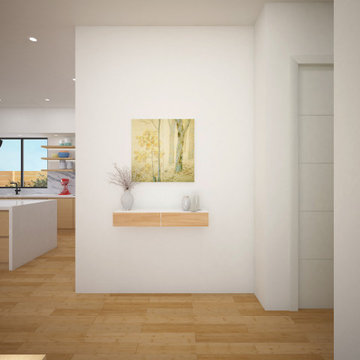Idées déco d'entrées modernes beiges
Trier par :
Budget
Trier par:Populaires du jour
141 - 160 sur 3 977 photos
1 sur 3
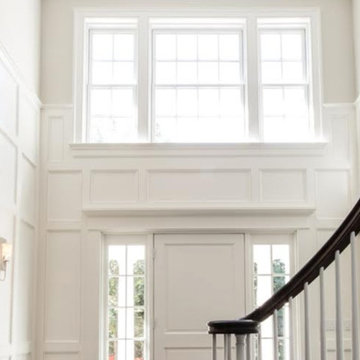
Cette photo montre une porte d'entrée moderne de taille moyenne avec un mur blanc, une porte simple et une porte blanche.
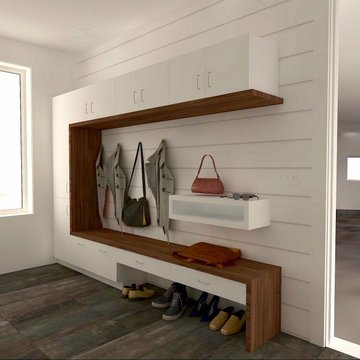
Modern mudroom lockers design with walnut bench that wraps up the cabinetry and frames the coat hanging space with shiplap wall surface.A space under the drawers for shoes keeps things organized.
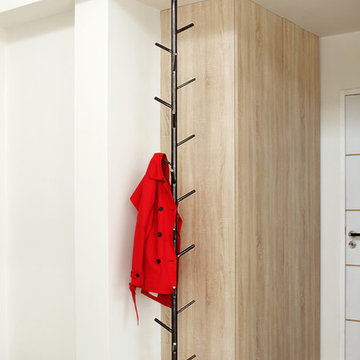
Réalisation d'une grande entrée minimaliste avec un mur blanc, un sol en carrelage de céramique et un sol beige.
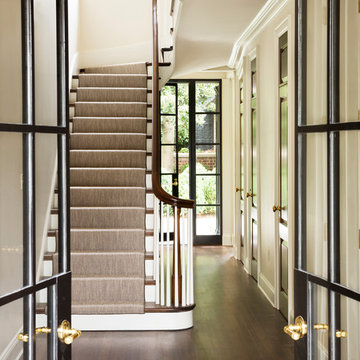
HISTORIC DISTRICT OF KALORAMA, A THREE-STORY BRICK CITY HOME IS RENOVATED AND ADDED TO. A DARK CONSERVATORY FORM IS ADDED CONTINUOUSLY ALONG THE BACK OF THE HOUSE SOLVING CIRCULATION ISSUES AND ADDING SPACE FOR A BREAKFAST ROOM. THE ADDITION REFERENCES CONSERVATORIES DESIGNED DURING THE TIME, THE DISTINCTION BETWEEN THE ORIGINAL HISTORIC HOME AND THE NEW CONTRASTING ADDITION IS CLEAR. THE UPPER LANDING OF THE MAIN STAIRWAY WAS CHANGED TO WINDERS. THE BENEFIT OF WHICH PURCHASES ENOUGH RISE TO ALLOW CIRCULATION BELOW THE WINDERS ALLOWING ACCESS AND VIEW TO THE BACK GARDENS. INFORMAL KITCHEN, FAMILY AND BREAKFAST WERE OPENED UP TO ADDRESS MODERN LIVING, THE PARENTHESIS OF THE ORIGINAL ROOMS WAS LEFT CLEARLY DEFINED. BRICK WALLS ARE ALSO ADDED TO THE FRONT ACT AS A BASE ON THE FRONT.
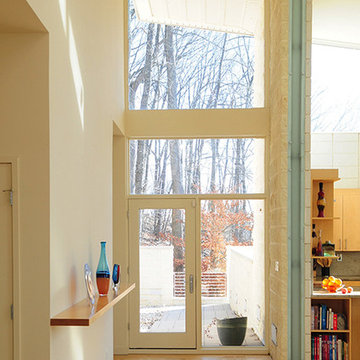
looking out front door. to right of front door there is a glass inset in the block from floor to ceiling that conceals a light element. when switched on this entire floor to ceiling vertical element glows with light. other unique elements are the floating oak shelf in the entry used to display glass works of art. the floors are maple hardwood.
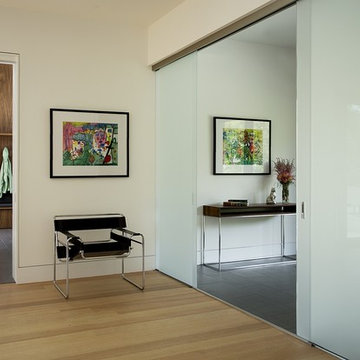
ZeroEnergy Design (ZED) created this modern home for a progressive family in the desirable community of Lexington.
Thoughtful Land Connection. The residence is carefully sited on the infill lot so as to create privacy from the road and neighbors, while cultivating a side yard that captures the southern sun. The terraced grade rises to meet the house, allowing for it to maintain a structured connection with the ground while also sitting above the high water table. The elevated outdoor living space maintains a strong connection with the indoor living space, while the stepped edge ties it back to the true ground plane. Siting and outdoor connections were completed by ZED in collaboration with landscape designer Soren Deniord Design Studio.
Exterior Finishes and Solar. The exterior finish materials include a palette of shiplapped wood siding, through-colored fiber cement panels and stucco. A rooftop parapet hides the solar panels above, while a gutter and site drainage system directs rainwater into an irrigation cistern and dry wells that recharge the groundwater.
Cooking, Dining, Living. Inside, the kitchen, fabricated by Henrybuilt, is located between the indoor and outdoor dining areas. The expansive south-facing sliding door opens to seamlessly connect the spaces, using a retractable awning to provide shade during the summer while still admitting the warming winter sun. The indoor living space continues from the dining areas across to the sunken living area, with a view that returns again to the outside through the corner wall of glass.
Accessible Guest Suite. The design of the first level guest suite provides for both aging in place and guests who regularly visit for extended stays. The patio off the north side of the house affords guests their own private outdoor space, and privacy from the neighbor. Similarly, the second level master suite opens to an outdoor private roof deck.
Light and Access. The wide open interior stair with a glass panel rail leads from the top level down to the well insulated basement. The design of the basement, used as an away/play space, addresses the need for both natural light and easy access. In addition to the open stairwell, light is admitted to the north side of the area with a high performance, Passive House (PHI) certified skylight, covering a six by sixteen foot area. On the south side, a unique roof hatch set flush with the deck opens to reveal a glass door at the base of the stairwell which provides additional light and access from the deck above down to the play space.
Energy. Energy consumption is reduced by the high performance building envelope, high efficiency mechanical systems, and then offset with renewable energy. All windows and doors are made of high performance triple paned glass with thermally broken aluminum frames. The exterior wall assembly employs dense pack cellulose in the stud cavity, a continuous air barrier, and four inches exterior rigid foam insulation. The 10kW rooftop solar electric system provides clean energy production. The final air leakage testing yielded 0.6 ACH 50 - an extremely air tight house, a testament to the well-designed details, progress testing and quality construction. When compared to a new house built to code requirements, this home consumes only 19% of the energy.
Architecture & Energy Consulting: ZeroEnergy Design
Landscape Design: Soren Deniord Design
Paintings: Bernd Haussmann Studio
Photos: Eric Roth Photography

Inspiration pour une entrée minimaliste avec un mur beige, un sol en bois brun, une porte pivot, une porte en verre, un sol marron et un plafond voûté.
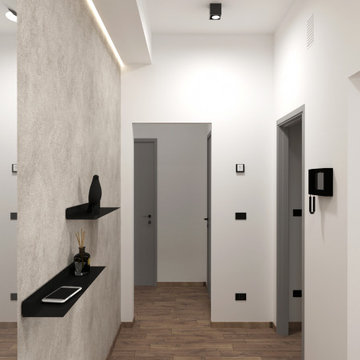
Il punto focale che ha ispirato la realizzazione di questi ambienti tramite ristrutturazione completa è stata L’importanza di crearvi all’interno dei veri e propri “mix d’effetto".
I colori scuri e l'abbianmento di metalo nero con rivestimento in mattoncini sbiancati vogliono cercare di trasportaci all'intermo dello stile industriale, senza però appesantire gli ambienti, infatti come si può vedere ci sono solo dei piccoli accenni.
Il tutto arricchitto da dettagli come la carta da parati, led ad incasso tramite controsoffitti e velette, illuminazione in vetro a sospensione sulla zona tavolo nella sala da pranzo formale ed la zona divano con a lato il termocamino che rendono la zona accogliente e calorosa.
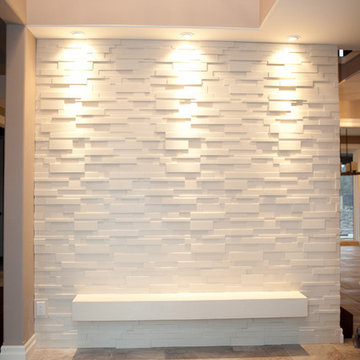
Concrete stone wall feature and bench in house entry.
Inspiration pour une entrée minimaliste.
Inspiration pour une entrée minimaliste.

Une entrée fonctionnelle et lumineuse :
papier peint "années folles" de chez Bilboquet Déco
Inspiration pour un petit hall d'entrée minimaliste avec un mur blanc, sol en stratifié, une porte simple, une porte blanche, un sol gris et du papier peint.
Inspiration pour un petit hall d'entrée minimaliste avec un mur blanc, sol en stratifié, une porte simple, une porte blanche, un sol gris et du papier peint.
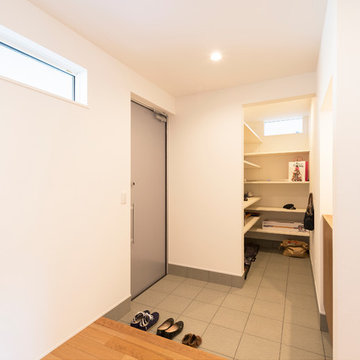
白を基調とした、清潔感のあるエントランス。外観のデザインと外からの視線を考慮し、ハイサイド窓から光を取り入れている
Exemple d'une entrée moderne.
Exemple d'une entrée moderne.
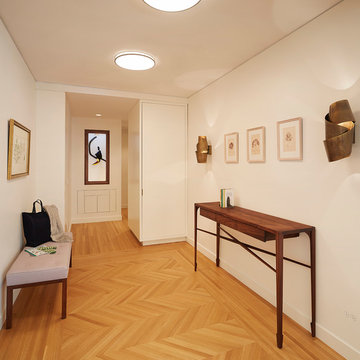
Entry with custom console table by Christopher Kurtz.
View towards custom curio cabinet which acts as a sentry to the bedrooms.
Photo: Mikiko Kikuyama
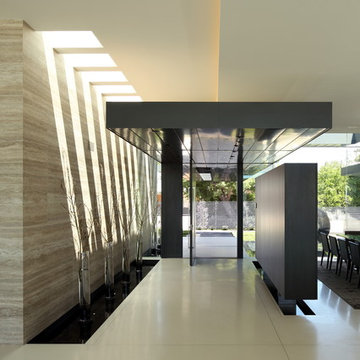
Aménagement d'un hall d'entrée moderne de taille moyenne avec un mur beige, un sol en carrelage de céramique, une porte simple, une porte en verre et un sol beige.
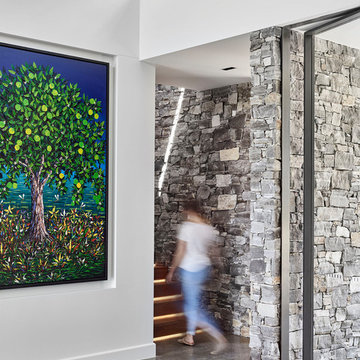
Cette photo montre une grande entrée moderne avec un mur blanc, sol en béton ciré, un sol gris, une porte pivot et une porte en verre.

Idées déco pour une grande entrée moderne avec un couloir, un mur blanc, sol en béton ciré, une porte simple et une porte bleue.
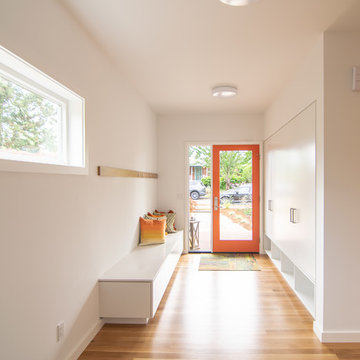
The entry to this modern home is protected and screened from the main living spaces so people have a moment to acclimate. This is a centuries old tradtional architectural design strategy found all over the world, from England, to North Africa, to East Asia.
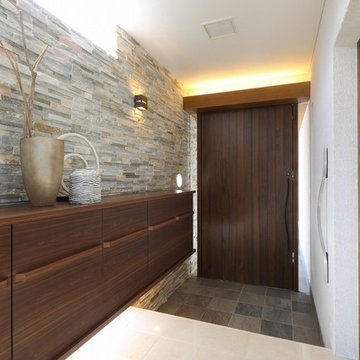
モダンリゾートスタイルの家
Réalisation d'une entrée minimaliste avec un couloir, un mur blanc, un sol en marbre, une porte simple, une porte en bois foncé et un sol blanc.
Réalisation d'une entrée minimaliste avec un couloir, un mur blanc, un sol en marbre, une porte simple, une porte en bois foncé et un sol blanc.
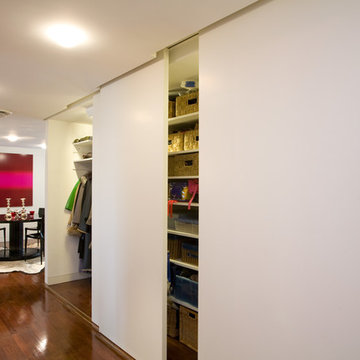
Idées déco pour un hall d'entrée moderne de taille moyenne avec un mur blanc, parquet foncé, une porte simple, une porte blanche et un sol marron.
Idées déco d'entrées modernes beiges
8
