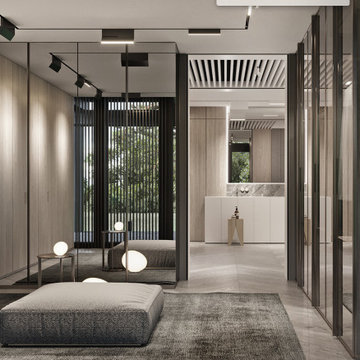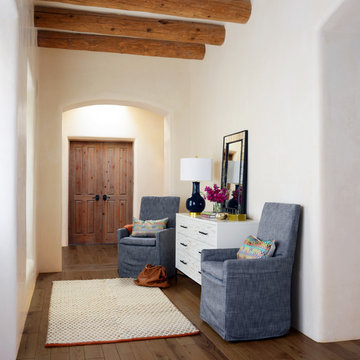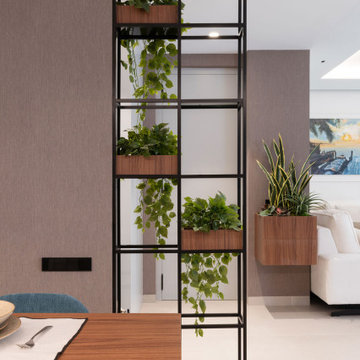Idées déco d'entrées modernes marrons
Trier par :
Budget
Trier par:Populaires du jour
61 - 80 sur 12 070 photos
1 sur 3

The homeowners sought to create a modest, modern, lakeside cottage, nestled into a narrow lot in Tonka Bay. The site inspired a modified shotgun-style floor plan, with rooms laid out in succession from front to back. Simple and authentic materials provide a soft and inviting palette for this modern home. Wood finishes in both warm and soft grey tones complement a combination of clean white walls, blue glass tiles, steel frames, and concrete surfaces. Sustainable strategies were incorporated to provide healthy living and a net-positive-energy-use home. Onsite geothermal, solar panels, battery storage, insulation systems, and triple-pane windows combine to provide independence from frequent power outages and supply excess power to the electrical grid.
Photos by Corey Gaffer

Designed to embrace an extensive and unique art collection including sculpture, paintings, tapestry, and cultural antiquities, this modernist home located in north Scottsdale’s Estancia is the quintessential gallery home for the spectacular collection within. The primary roof form, “the wing” as the owner enjoys referring to it, opens the home vertically to a view of adjacent Pinnacle peak and changes the aperture to horizontal for the opposing view to the golf course. Deep overhangs and fenestration recesses give the home protection from the elements and provide supporting shade and shadow for what proves to be a desert sculpture. The restrained palette allows the architecture to express itself while permitting each object in the home to make its own place. The home, while certainly modern, expresses both elegance and warmth in its material selections including canterra stone, chopped sandstone, copper, and stucco.
Project Details | Lot 245 Estancia, Scottsdale AZ
Architect: C.P. Drewett, Drewett Works, Scottsdale, AZ
Interiors: Luis Ortega, Luis Ortega Interiors, Hollywood, CA
Publications: luxe. interiors + design. November 2011.
Featured on the world wide web: luxe.daily
Photos by Grey Crawford
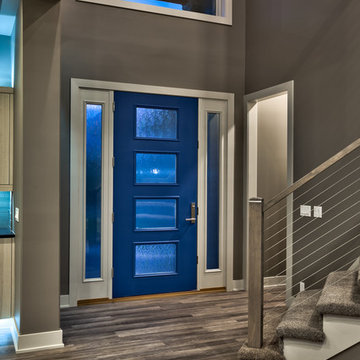
Amoura Productions
Inspiration pour une entrée minimaliste avec un mur gris, un sol en vinyl et une porte bleue.
Inspiration pour une entrée minimaliste avec un mur gris, un sol en vinyl et une porte bleue.
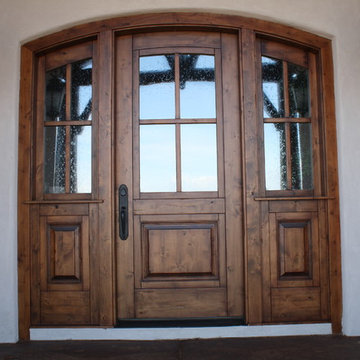
Hand made exterior custom door.
Idées déco pour une grande porte d'entrée moderne avec un mur blanc, une porte double et une porte en bois foncé.
Idées déco pour une grande porte d'entrée moderne avec un mur blanc, une porte double et une porte en bois foncé.
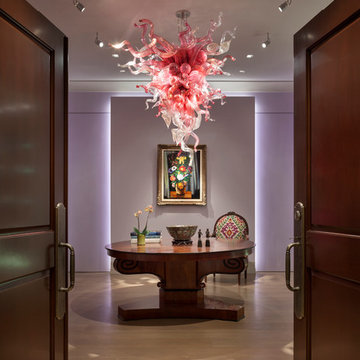
Raul Garcia captured the essence of this spectacular lighting composition. 186 Lighting Design Group worked with the Chihuly Studio to light this be-tentacled entry chandelier. Beyond, subtle square aperture art lights accent the oil painting while a vertical backlight reveals the bold colors of the walls beyond.
Interior Design: Sherri Williams
Architecture: Miles Associates
Key Words: Chihuly, Chihuly Chandelier, Chihuly glass, Chihuly art, Chihuly lighting, art lighting, layered art lighting, layered lighting, art light, backlit form, backlit wall, backlighting, art lighting, accent lighting, oil painting lighting, monopoint, monopoint lighting, Chihuly, Chihuly, Dale Chihuly, Chihuly Glass, Chihuly Chandelier, Chihuly Lighting, Chihuly, Dale Chihuly Chandelier, Chihuly, Chihuly, Chihuly, Chihuly, Dale Chihuly, Chihuly Glass, Chihuly Chandelier, Chihuly Lighting, Chihuly, Dale Chihuly Chandelier, Chihuly, Chihuly, Chihuly, Chihuly, Dale Chihuly, Chihuly Glass, Chihuly Chandelier, Chihuly Lighting, Chihuly, Dale Chihuly Chandelier, Chihuly, Chihuly, Chihuly, Chihuly, Dale Chihuly, Chihuly Glass, Chihuly Chandelier, Chihuly Lighting, Chihuly, Dale Chihuly Chandelier, Chihuly, Chihuly, Chihuly, Chihuly, Dale Chihuly, Chihuly Glass, Chihuly Chandelier, Chihuly Lighting, Chihuly, Dale Chihuly Chandelier, Chihuly, Chihuly, Chihuly, Chihuly, Dale Chihuly, Chihuly Glass, Chihuly Chandelier, Chihuly Lighting, Chihuly, Dale Chihuly Chandelier, Chihuly, Chihuly, Chihuly, Chihuly, Dale Chihuly, Chihuly Glass, Chihuly Chandelier, Chihuly Lighting, Chihuly, Dale Chihuly Chandelier, Chihuly, Chihuly, Chihuly, Chihuly, Dale Chihuly, Chihuly Glass, Chihuly Chandelier, Chihuly Lighting, Chihuly, Dale Chihuly Chandelier, Chihuly, Chihuly, Chihuly, Chihuly, Dale Chihuly, Chihuly Glass, Chihuly Chandelier, Chihuly Lighting, Chihuly, Dale Chihuly Chandelier, Chihuly, Chihuly, Chihuly, Chihuly, Dale Chihuly, Chihuly Glass, Chihuly Chandelier, Chihuly Lighting, Chihuly, Dale Chihuly Chandelier, Chihuly, Chihuly, Chihuly, Chihuly, Dale Chihuly, Chihuly Glass, Chihuly Chandelier, Chihuly Lighting, Chihuly, Dale Chihuly Chandelier, Chihuly, Chihuly, Chihuly, Chihuly, Dale Chihuly, Chihuly Glass, Chihuly Chandelier, Chihuly Lighting, Chihuly, Dale Chihuly Chandelier, Chihuly, Chihuly, Chihuly, Dale Chihuly Chandelier, Chihuly, Chihuly, Chihuly, Chihuly, Dale Chihuly, Chihuly Glass, Chihuly Chandelier, Chihuly Lighting, Chihuly, Dale Chihuly Chandelier, Chihuly, Chihuly, Chihuly, Dale Chihuly Chandelier, Chihuly, Chihuly, Chihuly, Chihuly, Dale Chihuly, Chihuly Glass, Chihuly Chandelier, Chihuly, Chihuly, Chihuly Lighting, Chihuly, Dale Chihuly Chandelier, Chihuly, Chihuly, Chihuly
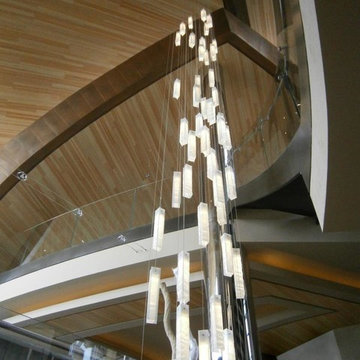
"WHITE CANDLES CHANDELIER"
The graceful chandelier is designed with fused glass pendants, hand crafted in a beautiful wavy texture of glass, in a milk glass color.
The chandelier can be designed in any color size and length, we advise our customers about the right size for the space size and ceiling height.
The dimensions of each pendant is:
15.7L" x 3W" x 3D".
To receive our catalog by email, contact Sales@GalileeLighting.com or call 305-807-8711
We deliver worldwide.
We invite you to visit our modern lighting Miami Design District showroom, to view the real beauty of our work, in person.
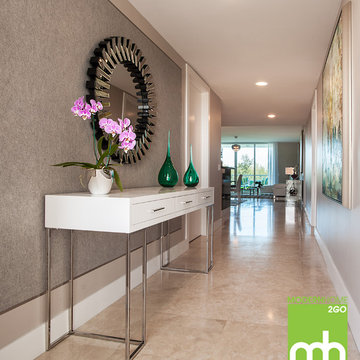
Cetera Console
Mazamet Mirror
Tira Vases
Réalisation d'une entrée minimaliste avec un sol en marbre et une porte simple.
Réalisation d'une entrée minimaliste avec un sol en marbre et une porte simple.
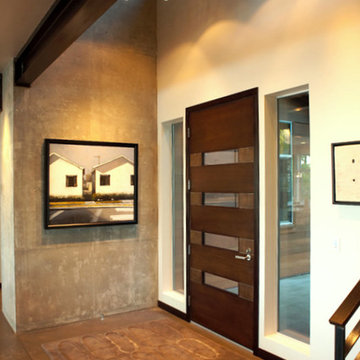
Main entry with custom designed entry door. Photography by Ian Gleadle.
Réalisation d'une porte d'entrée minimaliste de taille moyenne avec un mur gris, sol en béton ciré, une porte simple, une porte marron et un sol beige.
Réalisation d'une porte d'entrée minimaliste de taille moyenne avec un mur gris, sol en béton ciré, une porte simple, une porte marron et un sol beige.
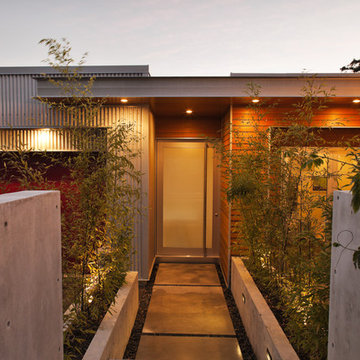
With a clear connection between the home and the Pacific Ocean beyond, this modern dwelling provides a west coast retreat for a young family. Forethought was given to future green advancements such as being completely solar ready and having plans in place to install a living green roof. Generous use of fully retractable window walls allow sea breezes to naturally cool living spaces which extend into the outdoors. Indoor air is filtered through an exchange system, providing a healthier air quality. Concrete surfaces on floors and walls add strength and ease of maintenance. Personality is expressed with the punches of colour seen in the Italian made and designed kitchen and furnishings within the home. Thoughtful consideration was given to areas committed to the clients’ hobbies and lifestyle.
Photography by www.robcampbellphotography.com
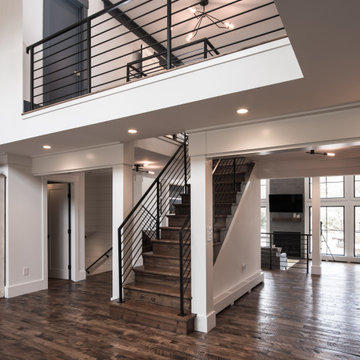
Idée de décoration pour un très grand hall d'entrée minimaliste avec un mur blanc, parquet foncé, une porte double, une porte noire et un sol marron.
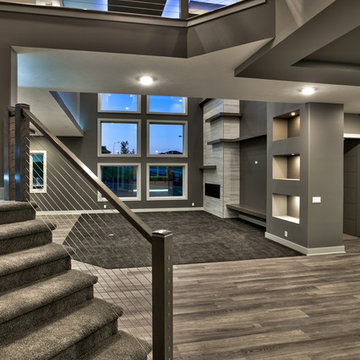
Amoura Productions
Aménagement d'un hall d'entrée moderne avec un mur gris, un sol en vinyl et une porte bleue.
Aménagement d'un hall d'entrée moderne avec un mur gris, un sol en vinyl et une porte bleue.
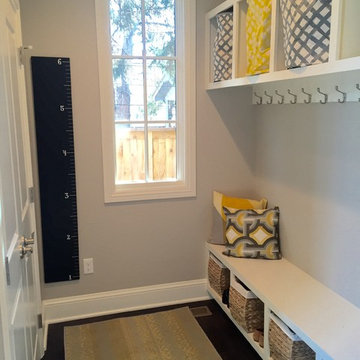
Clean and organized spaces to store all of our clients’ outdoor gear! Bright and airy, integrated plenty of storage, coat and hat racks, and bursts of color through baskets, throw pillows, and accent walls. Each mudroom differs in design style, exuding functionality and beauty.
Project designed by Denver, Colorado interior designer Margarita Bravo. She serves Denver as well as surrounding areas such as Cherry Hills Village, Englewood, Greenwood Village, and Bow Mar.
For more about MARGARITA BRAVO, click here: https://www.margaritabravo.com/
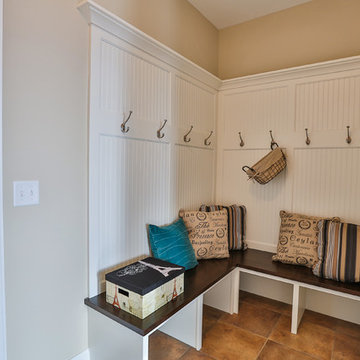
Réalisation d'une entrée minimaliste de taille moyenne avec un vestiaire, un mur beige et un sol en carrelage de céramique.
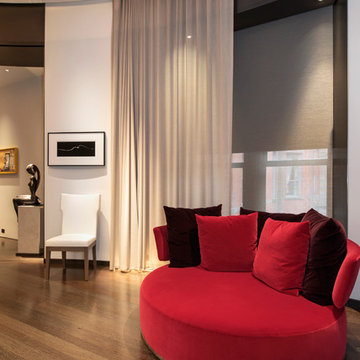
Motorized custom roller shade installation.
for more information contact Gil@nywindowfashion.com
Réalisation d'un grand vestibule minimaliste.
Réalisation d'un grand vestibule minimaliste.
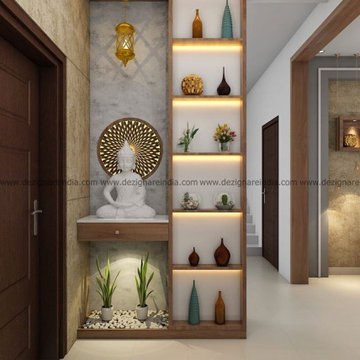
An elegantly designed foyer greeted by a graceful white stoned buddha perfectly blending with a tinge of grey and white textured wall.The brown spiral artefact helps focuses all the attention on the calm and serene Buddha. The contemporary style ledges in veneer wood complements with the off-white wall and floor. Beautiful terracotta vases are accentuated with the use of spotlights. The intricate wood grain patterns on the ceiling gives a rustic look to the foyer.The hanging brass lamp when lightedsuccessfully creates an unusual design element on the wall. Minimalistic design makes this foyer look warm and inviting.
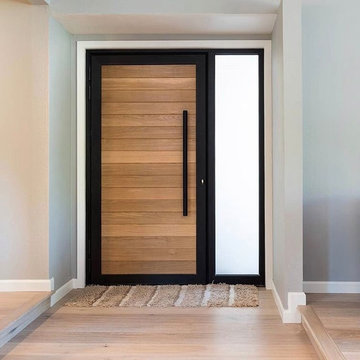
STATEMENT MAHOGANY
This remarkable pre-assembled, pre-hung entry door is hand-made in the USA with love by CBW Windows & Doors, located in Los Angeles, CA. The Statement Mahogany door is made of solid 4 ¾” tongue-and-groove mahogany planks (1” thick) inside of a 2 ½” aluminum frame, which prevents warping over time. The wood has been finished with a UV-protective coat of satin polyurethane. This unit comes with the jamb, butt hinges, rolling latch, Euro-profile cylinder, anodized aluminum threshold, and 24” brushed stainless steel back-to-back pull bar. Please see documents for specifications and installation instructions.
STATEMENT WHITE OAK
This exquisite pre-assembled, pre-hung entry door is hand-made in the USA with love by CBW Windows & Doors, located in Los Angeles, CA. The Statement White Oak door is made of solid 4 ¾” tongue-and-groove white oak planks (1” thick) inside of a 2 ½” aluminum frame, which prevents warping over time. The wood has been finished with a UV-protective coat of satin polyurethane. This unit comes with the jamb, butt hinges, rolling latch, Euro-profile cylinder, anodized aluminum threshold, and 24” brushed stainless steel back-to-back pull bar. Please see documents for specifications and installation instructions.

The plantation style entry creates a stunning entrance to the home with it's low rock wall and half height rock columns the double white pillars add interest and a feeling of lightness to the heavy rock base. The exterior walls are finished in a white board and batten paneling, with black windows, and large dark bronze sconces. The large glass front door opens into the great room. The freshly planted tropical planters can be seen just beginning to grow in.
Idées déco d'entrées modernes marrons
4
