Idées déco d'entrées montagne avec poutres apparentes
Trier par :
Budget
Trier par:Populaires du jour
21 - 40 sur 89 photos
1 sur 3
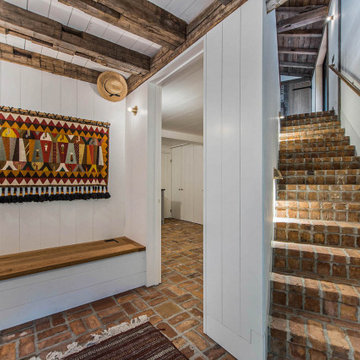
Idées déco pour un hall d'entrée montagne avec un mur blanc, un sol en brique, une porte simple, un sol rouge, poutres apparentes et du lambris de bois.
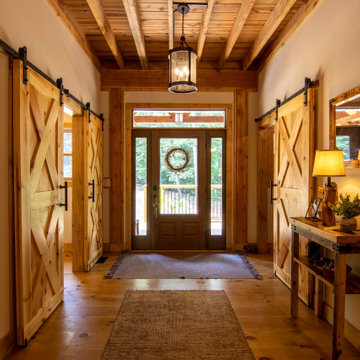
Rustic front entryway in post and beam home
Idée de décoration pour une grande porte d'entrée chalet avec un mur beige, parquet clair, une porte simple, une porte en bois foncé et poutres apparentes.
Idée de décoration pour une grande porte d'entrée chalet avec un mur beige, parquet clair, une porte simple, une porte en bois foncé et poutres apparentes.
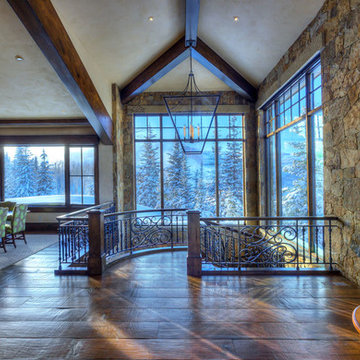
With a stunning view every step up the stairs, you might not notice details like the wrought iron balustrades and the stone walls, but there is no lack of attention to detail and how those details come together.
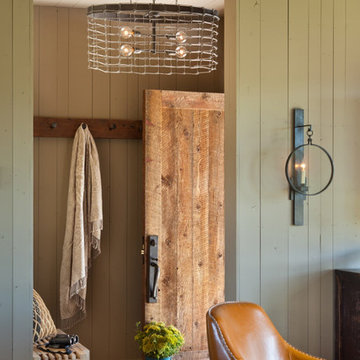
Idées déco pour un hall d'entrée montagne avec une porte simple, une porte en bois brun, un sol en ardoise, poutres apparentes et du lambris de bois.
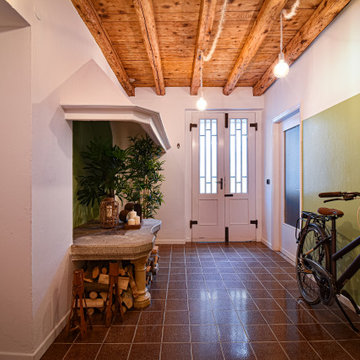
L'ingresso al piano terra era piuttosto buio. L'intervento ha riguardato il restauro e la dipintura delle porte, un nuovo sistema di illuminazione e la dipintura della parete con un lavabile per appoggiare in tutta serenità le biciclette.
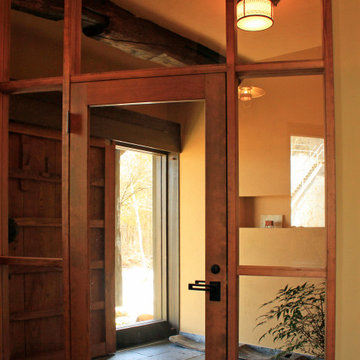
Cette image montre une grande entrée chalet avec un couloir, un mur beige, un sol en marbre, une porte coulissante, une porte en bois foncé, un sol noir et poutres apparentes.
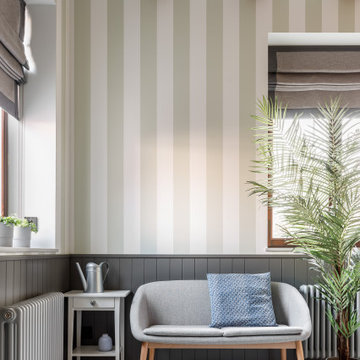
Inspiration pour une grande porte d'entrée chalet avec un mur vert, un sol en carrelage de céramique, une porte simple, une porte grise, un sol blanc, poutres apparentes et du papier peint.
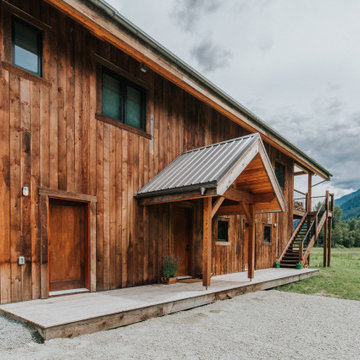
By Canadian Timberframes Ltd and Lignim Design Ltd.
The Upper level has 2,160 Sq Ft of living space. 2 bedrooms plus a large master and a beautifully designed kitchen and great room which leads out to the 432 Sq Ft covered deck. The loft provides further living space and captures the light from the perfectly placed windows leading out to the South facing deck.
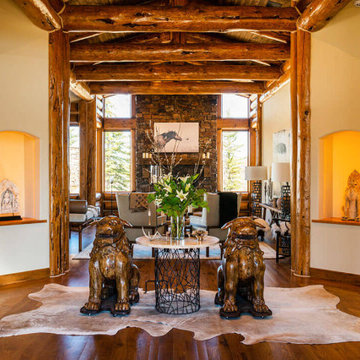
Idées déco pour un grand hall d'entrée montagne en bois avec un sol en bois brun, une porte double, un sol marron et poutres apparentes.
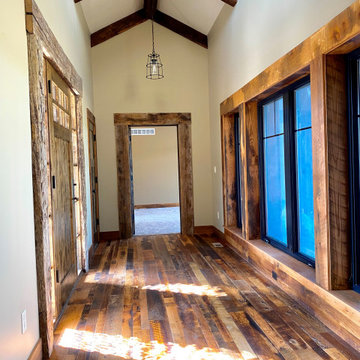
Entry to a lodge style home featuring rustic oak flooring, rustic oak trim, and a 2 story cupola with rustic ceiling.
Idée de décoration pour une petite porte d'entrée chalet avec un sol en bois brun, une porte simple, une porte en bois brun, un sol marron et poutres apparentes.
Idée de décoration pour une petite porte d'entrée chalet avec un sol en bois brun, une porte simple, une porte en bois brun, un sol marron et poutres apparentes.

The main entry area has exposed log architecture at the interior walls and ceiling. the southwestern style meets modern farmhouse is shown in the furniture and accessory items
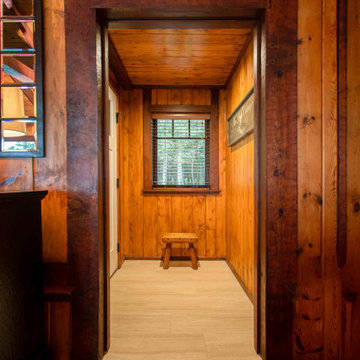
The client came to us to assist with transforming their small family cabin into a year-round residence that would continue the family legacy. The home was originally built by our client’s grandfather so keeping much of the existing interior woodwork and stone masonry fireplace was a must. They did not want to lose the rustic look and the warmth of the pine paneling. The view of Lake Michigan was also to be maintained. It was important to keep the home nestled within its surroundings.
There was a need to update the kitchen, add a laundry & mud room, install insulation, add a heating & cooling system, provide additional bedrooms and more bathrooms. The addition to the home needed to look intentional and provide plenty of room for the entire family to be together. Low maintenance exterior finish materials were used for the siding and trims as well as natural field stones at the base to match the original cabin’s charm.
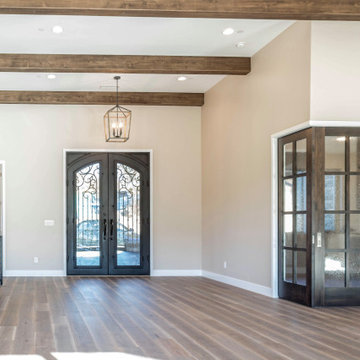
Entry with custom double 8-foot iron doors, exposed wood beams, corner pocket office doors, engineered wood flooring and wood-capped black metal stair railing.
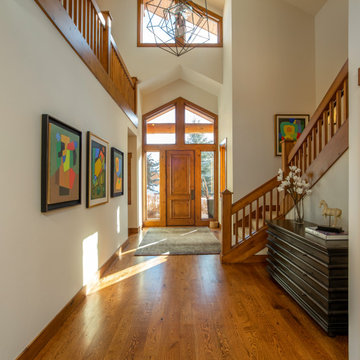
Idée de décoration pour un hall d'entrée chalet avec un mur beige, un sol en bois brun, une porte simple, une porte en bois brun, un sol marron et poutres apparentes.
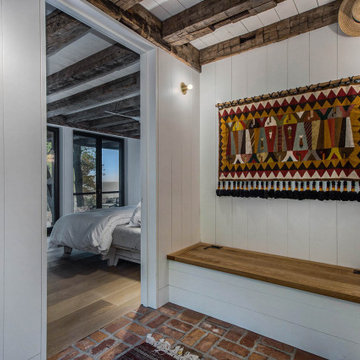
Réalisation d'un hall d'entrée chalet avec un mur blanc, un sol en brique, une porte simple, un sol rouge, poutres apparentes et du lambris de bois.

玄関ホールを北から南に移動、日当たりがよくなった
Cette image montre un hall d'entrée chalet de taille moyenne avec un mur blanc, un sol en bois brun, une porte coulissante, une porte violette et poutres apparentes.
Cette image montre un hall d'entrée chalet de taille moyenne avec un mur blanc, un sol en bois brun, une porte coulissante, une porte violette et poutres apparentes.
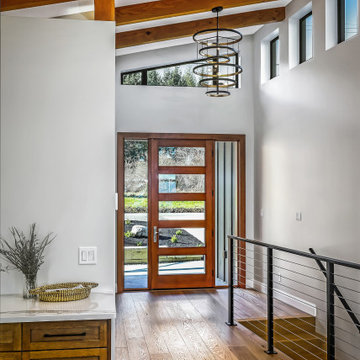
Cette image montre un hall d'entrée chalet de taille moyenne avec un mur gris, un sol en bois brun, une porte simple, une porte en bois brun et poutres apparentes.
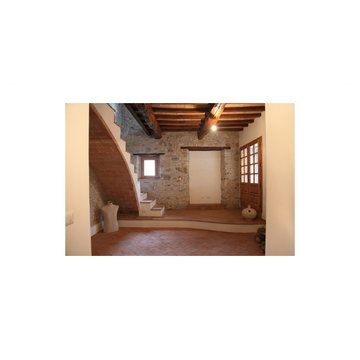
Cette image montre un hall d'entrée chalet de taille moyenne avec un mur blanc, tomettes au sol, une porte double, une porte en bois brun, un sol rouge et poutres apparentes.
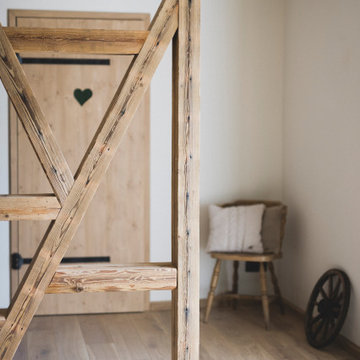
Eingang mit Garderobe und Gäste-WC
© Maria Bayer www.mariabayer.de
Aménagement d'une entrée montagne de taille moyenne avec un couloir, un mur blanc, parquet peint, une porte simple, une porte verte, un sol marron et poutres apparentes.
Aménagement d'une entrée montagne de taille moyenne avec un couloir, un mur blanc, parquet peint, une porte simple, une porte verte, un sol marron et poutres apparentes.
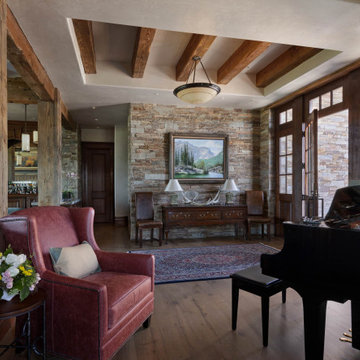
Idée de décoration pour une entrée chalet avec un sol en bois brun et poutres apparentes.
Idées déco d'entrées montagne avec poutres apparentes
2