Idées déco d'entrées montagne avec une porte blanche
Trier par :
Budget
Trier par:Populaires du jour
141 - 160 sur 166 photos
1 sur 3
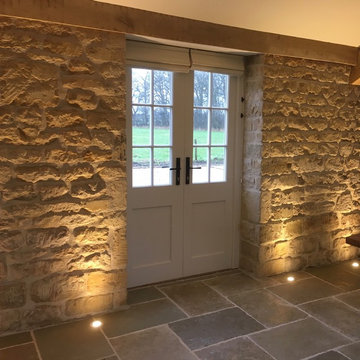
Idées déco pour une grande porte d'entrée montagne avec un sol en calcaire, une porte double et une porte blanche.
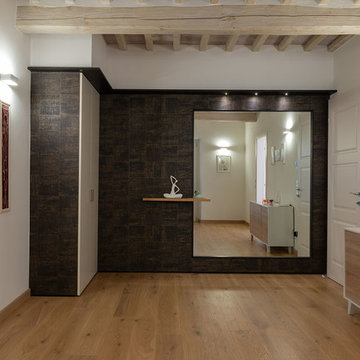
Fotografie: Riccardo Mendicino
Inspiration pour un grand hall d'entrée chalet avec un mur blanc, parquet clair, une porte simple, une porte blanche et un sol marron.
Inspiration pour un grand hall d'entrée chalet avec un mur blanc, parquet clair, une porte simple, une porte blanche et un sol marron.
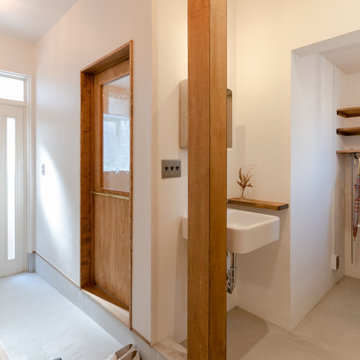
Réalisation d'une entrée chalet avec un mur blanc, une porte simple, une porte blanche, un sol gris, un plafond en papier peint et du papier peint.
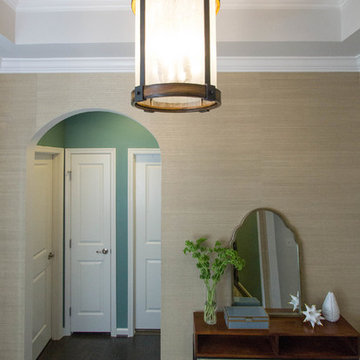
These clients hired us to add warmth and personality to their builder home. The fell in love with the layout and main level master bedroom, but found the home lacked personality and style. They hired us, with the caveat that they knew what they didn't like, but weren't sure exactly what they wanted. They were challenged by the narrow layout for the family room. They wanted to ensure that the fireplace remained the focal point of the space, while giving them a comfortable space for TV watching. They wanted an eating area that expanded for holiday entertaining. They were also challenged by the fact that they own two large dogs who are like their children.
The entry is very important. It's the first space guests see. This one is subtly dramatic and very elegant. We added a grasscloth wallpaper on the walls and painted the tray ceiling a navy blue. The hallway to the guest room was painted a contrasting glue green. A rustic, woven rugs adds to the texture. A simple console is simply accessorized.
Our first challenge was to tackle the layout. The family room space was extremely narrow. We custom designed a sectional that defined the family room space, separating it from the kitchen and eating area. A large area rug further defined the space. The large great room lacked personality and the fireplace stone seemed to get lost. To combat this, we added white washed wood planks to the entire vaulted ceiling, adding texture and creating drama. We kept the walls a soft white to ensure the ceiling and fireplace really stand out. To help offset the ceiling, we added drama with beautiful, rustic, over-sized lighting fixtures. An expandable dining table is as comfortable for two as it is for ten. Pet-friendly fabrics and finishes were used throughout the design. Rustic accessories create a rustic, finished look.
Liz Ernest Photography
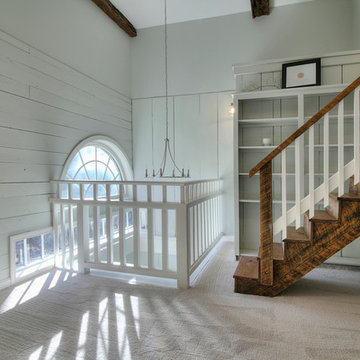
Cette image montre un petit hall d'entrée chalet avec un mur gris, moquette, une porte simple et une porte blanche.
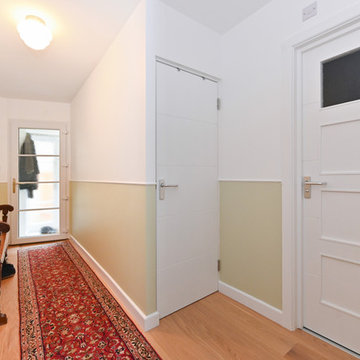
Inspiration pour une entrée chalet de taille moyenne avec un vestiaire, un mur multicolore, parquet clair, une porte simple, une porte blanche et un sol marron.
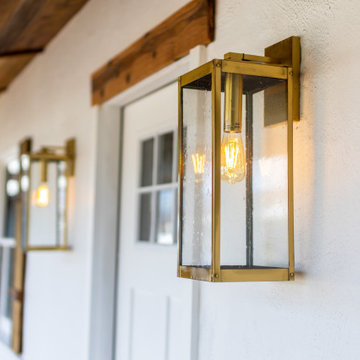
Réalisation d'une porte d'entrée chalet de taille moyenne avec un mur blanc, une porte simple et une porte blanche.
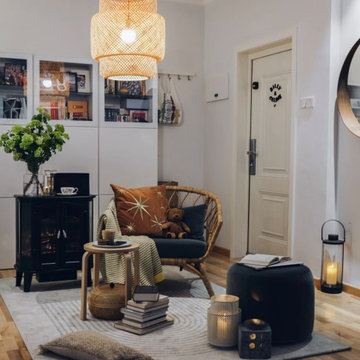
Presenting a customer case from Marseille, France! ??✨ Our client owns a charming 75 sqm, two-bedroom apartment that exudes a captivating vintage and rustic countryside mix. Seeking suitable lighting fixtures for each space, their primary focus was on pendant lights that would provide localized illumination, ample brightness, seamlessly blend with the room's style, and align with their modern, minimalist, and sustainable design preferences.
After reviewing the client's floor plan, we identified the areas that required pendant lighting installation: the living room, balcony, two bedrooms, and dining area. Through multiple consultations, we finalized a lighting plan that predominantly featured bamboo and rattan pendant lights, perfectly capturing the desired ambiance.
Starting with the living room, a cozy 21 sqm space, we recommended a delightful bamboo pendant light with a touch of rustic charm, ideal for providing localized illumination. Moving to the balcony, which exudes a vintage vibe, we suggested a popular Southeast Asian-inspired bamboo pendant light, making it a captivating centerpiece.
For the bedrooms, we proposed two distinct pendant lights. The first choice was a captivating lotus leaf-shaped bamboo ceiling light, offering a remarkable decorative effect. The second option was a circular white rattan pendant light, radiating a refreshing and serene atmosphere, perfect for creating a tranquil bedroom setting.
In the dining area, where a vintage and rustic countryside theme prevails, we recommended a lotus leaf-shaped pendant light, similar to the one in the bedrooms, but with an adjustable hanging wire. This choice ensures optimal lighting for both the dining space and the vibrant colors of the delectable dishes.
Upon receiving the lighting fixtures, our client expressed utmost satisfaction, stating that each pendant light perfectly aligned with their requirements. We are thrilled to share this case with all of you, hoping it sparks inspiration and ideas for your own home decoration endeavors. ✨?
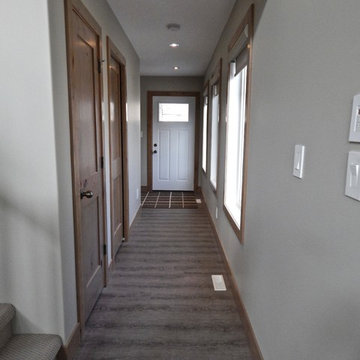
Idée de décoration pour une entrée chalet de taille moyenne avec un couloir, un mur beige et une porte blanche.
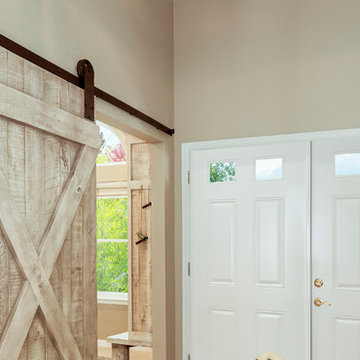
Entry
Photo by Jess Blackwell Photography
Inspiration pour une entrée chalet avec un mur beige, parquet clair, une porte double, une porte blanche et un sol marron.
Inspiration pour une entrée chalet avec un mur beige, parquet clair, une porte double, une porte blanche et un sol marron.
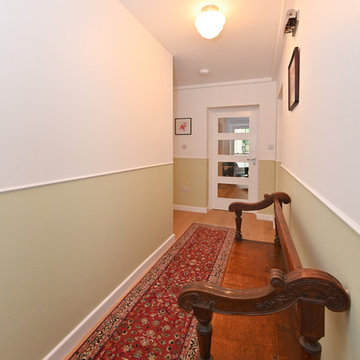
Aménagement d'une entrée montagne de taille moyenne avec un vestiaire, un mur multicolore, parquet clair, une porte simple, une porte blanche et un sol marron.
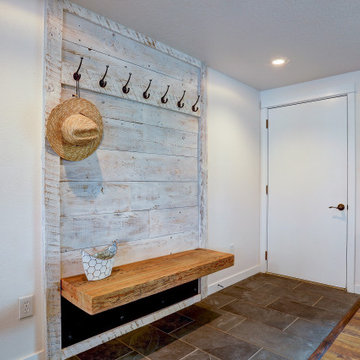
A white washed ship lap barn wood wall creates a beautiful entry-way space and coat rack. A custom floating entryway bench made of a beautiful 4" thick reclaimed barn wood beam is held up by a very large black painted steel L-bracket
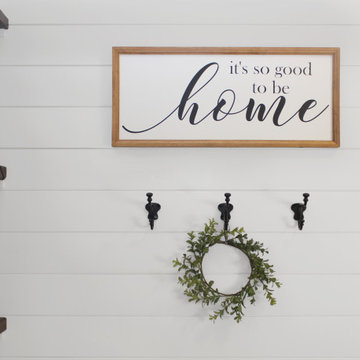
Mudroom remodel with shiplap walls, open shelves, and brushed bronze hardware.
Inspiration pour une grande entrée chalet avec un vestiaire, un mur blanc, un sol en bois brun, une porte simple, une porte blanche, un sol marron, un plafond à caissons et du lambris de bois.
Inspiration pour une grande entrée chalet avec un vestiaire, un mur blanc, un sol en bois brun, une porte simple, une porte blanche, un sol marron, un plafond à caissons et du lambris de bois.
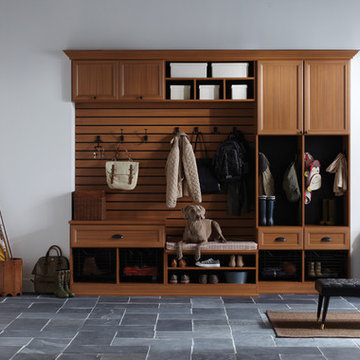
Traditional-styled Mudroom with Five-Piece Door & Drawer Faces
Aménagement d'une grande entrée montagne avec un vestiaire, un mur blanc, un sol en ardoise, une porte double, une porte blanche et un sol gris.
Aménagement d'une grande entrée montagne avec un vestiaire, un mur blanc, un sol en ardoise, une porte double, une porte blanche et un sol gris.
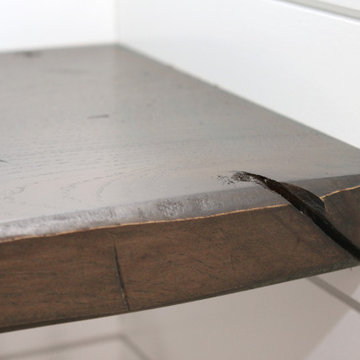
Rustic open shelving in mudroom renovation with shiplap walls.
Aménagement d'une grande entrée montagne avec un vestiaire, un mur blanc, un sol en bois brun, une porte simple, une porte blanche, un sol marron, un plafond à caissons et du lambris de bois.
Aménagement d'une grande entrée montagne avec un vestiaire, un mur blanc, un sol en bois brun, une porte simple, une porte blanche, un sol marron, un plafond à caissons et du lambris de bois.
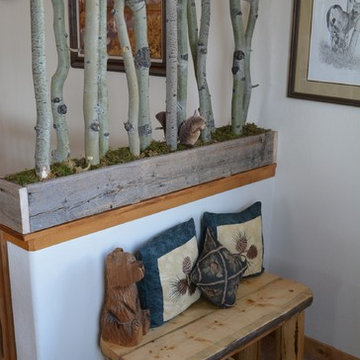
Jim Standish
Cette image montre un petit hall d'entrée chalet avec un mur blanc, un sol en carrelage de céramique, une porte simple et une porte blanche.
Cette image montre un petit hall d'entrée chalet avec un mur blanc, un sol en carrelage de céramique, une porte simple et une porte blanche.
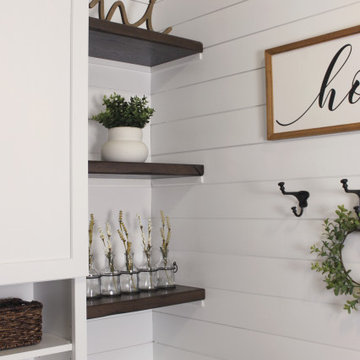
Rustic open shelving in mudroom renovation with shiplap walls.
Cette photo montre une grande entrée montagne avec un vestiaire, un mur blanc, un sol en bois brun, une porte simple, une porte blanche, un sol marron, un plafond à caissons et du lambris de bois.
Cette photo montre une grande entrée montagne avec un vestiaire, un mur blanc, un sol en bois brun, une porte simple, une porte blanche, un sol marron, un plafond à caissons et du lambris de bois.
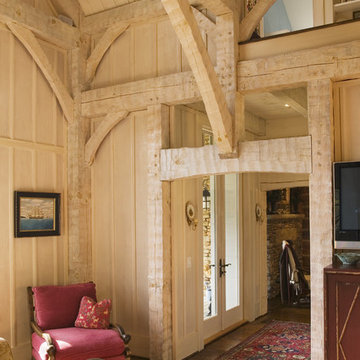
Aménagement d'un hall d'entrée montagne de taille moyenne avec un mur blanc, parquet foncé, une porte double et une porte blanche.
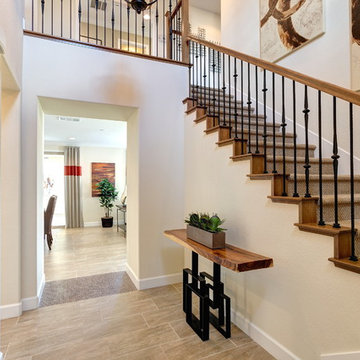
Cette photo montre une porte d'entrée montagne de taille moyenne avec un mur beige, sol en stratifié, une porte simple, une porte blanche et un sol beige.
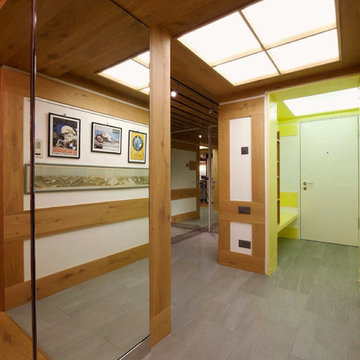
A Surlej, sul lago fra Champfér e Silvaplana è stata trasformato un piccolo appartamento in un gioiello di grazia ed eleganza attraverso giochi di specchi, idee di luce e invenzioni di legno.
Foto di Mario Farabola
Idées déco d'entrées montagne avec une porte blanche
8