Idées déco d'entrées noires avec boiseries
Trier par :
Budget
Trier par:Populaires du jour
21 - 40 sur 48 photos
1 sur 3
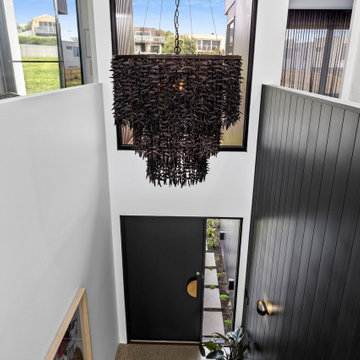
Idées déco pour une grande porte d'entrée contemporaine avec un mur noir, sol en béton ciré, une porte simple, une porte noire et boiseries.
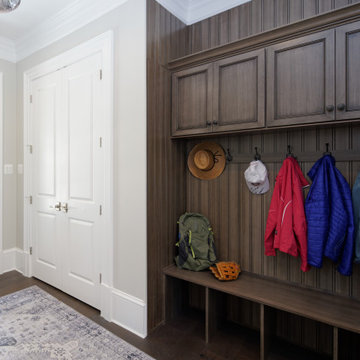
Idées déco pour une petite entrée classique avec un vestiaire, une porte blanche, un mur blanc, une porte simple, un sol marron, parquet foncé, un plafond à caissons et boiseries.

We created this beautiful entrance that welcomes you into the house. The new retaining walls help terrace the yard and make it more usable space.
Photo: M. Orenich
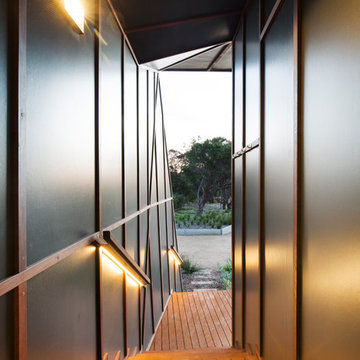
Black walls and narrow timber steps create drama in the approach to the front door of this house
Aménagement d'un vestibule industriel de taille moyenne avec un mur noir, un sol en bois brun, un sol marron, un plafond en bois et boiseries.
Aménagement d'un vestibule industriel de taille moyenne avec un mur noir, un sol en bois brun, un sol marron, un plafond en bois et boiseries.
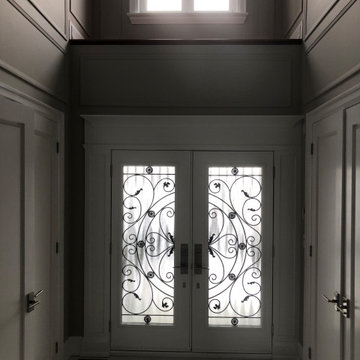
Welcome to 2021! We've been waiting for you!!
Réalisation d'une porte d'entrée minimaliste de taille moyenne avec un mur beige, un sol en carrelage de céramique, une porte double, une porte blanche, un sol vert et boiseries.
Réalisation d'une porte d'entrée minimaliste de taille moyenne avec un mur beige, un sol en carrelage de céramique, une porte double, une porte blanche, un sol vert et boiseries.
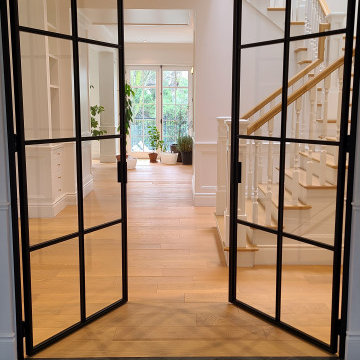
Beautiful open concept front entrance featuring custom steel doors. The interior doors of this home are all 8ft tall.
Réalisation d'un grand hall d'entrée tradition avec un mur blanc, un sol en bois brun, une porte simple, une porte marron, un sol jaune et boiseries.
Réalisation d'un grand hall d'entrée tradition avec un mur blanc, un sol en bois brun, une porte simple, une porte marron, un sol jaune et boiseries.
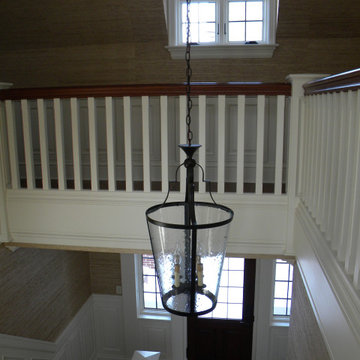
Exemple d'un très grand hall d'entrée chic avec un mur beige, un sol en bois brun, une porte simple, une porte en bois brun, un sol marron, poutres apparentes et boiseries.
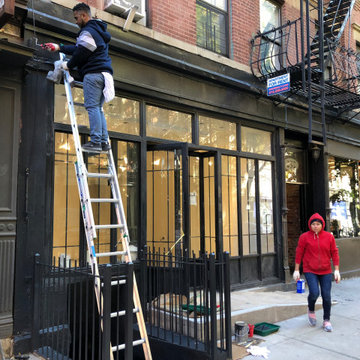
Aménagement d'une grande porte d'entrée en bois avec un mur multicolore, un sol en carrelage de porcelaine, une porte pivot, une porte verte, un sol multicolore, un plafond décaissé, un plafond en bois, du lambris et boiseries.
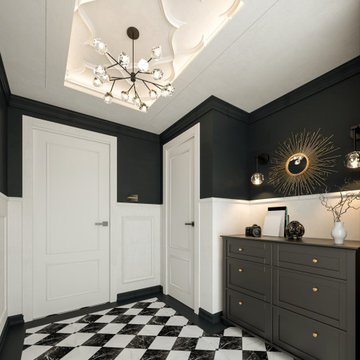
Studioteka’s dream team takes on this eclectic and stylish project, a surgical renovation with architecture and interiors to bring this 2-bed, 2-bath Gramercy apartment, with gorgeous views and a key to the park, from a minimalist to maximalist design aesthetic perfect for entertaining! Our mission? Scandi rock n’ roll vibe for a client with impeccable taste and an international roster of clients. The elegant foyer design sets the theme for the space, with its bold contrasting hues and a mix of old world and new style.
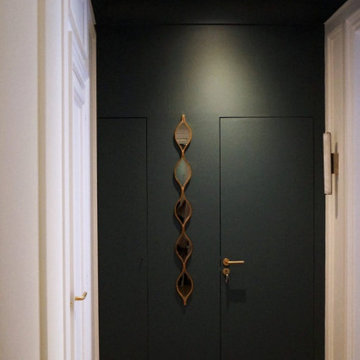
Type : Appartement
Lieu : Paris 16e arrondissement
Superficie : 87 m²
Description : Rénovation complète d'un appartement bourgeois, création d'ambiance, élaboration des plans 2D, maquette 3D, suivi des travaux.
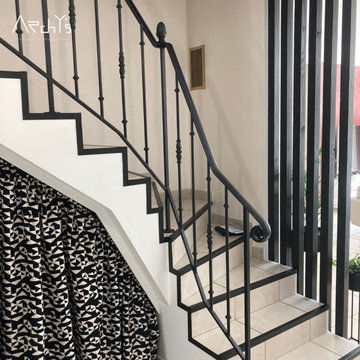
Rénovation d'une entrée dans une ambiance contemporaine et chic grâce aux bicolore noir et blanc
Aménagement d'un hall d'entrée contemporain de taille moyenne avec un mur multicolore et boiseries.
Aménagement d'un hall d'entrée contemporain de taille moyenne avec un mur multicolore et boiseries.
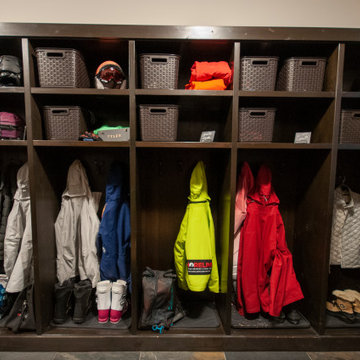
For this ski chalet located just off the run, the owners wanted a Bootroom entry that would provide function and comfort while maintaining the custom rustic look of the chalet.
This family getaway was built with entertaining and guests in mind, so the expansive Bootroom was designed with great flow to be a catch-all space essential for organization of equipment and guests. Nothing in this room is cramped –every inch of space was carefully considered during layout and the result is an ideal design. Beautiful and custom finishes elevate this space.
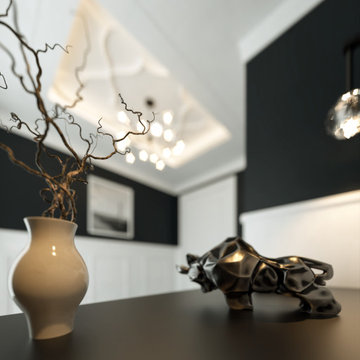
Studioteka’s dream team takes on this eclectic and stylish project, a surgical renovation with architecture and interiors to bring this 2-bed, 2-bath Gramercy apartment, with gorgeous views and a key to the park, from a minimalist to maximalist design aesthetic perfect for entertaining! Our mission? Scandi rock n’ roll vibe for a client with impeccable taste and an international roster of clients. The elegant foyer design sets the theme for the space, with its bold contrasting hues and a mix of old world and new style.
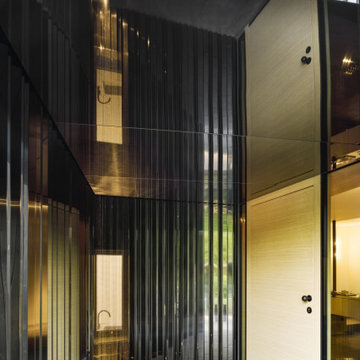
Hier treffen die gefaltete verspiegelte Metallfassade, die blanke, ungefaltete Dachuntersicht und der Naturstein aufeinander. Die Perforation in der Metallfassade lässt Aus- und Einblicke zu.
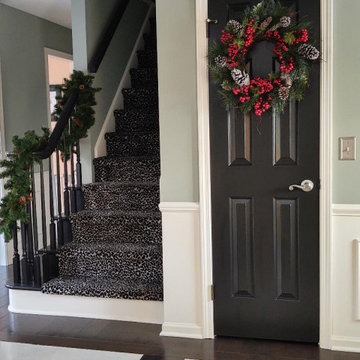
Simple bold color choices
Inspiration pour un hall d'entrée traditionnel avec un mur vert, parquet foncé, un sol marron et boiseries.
Inspiration pour un hall d'entrée traditionnel avec un mur vert, parquet foncé, un sol marron et boiseries.
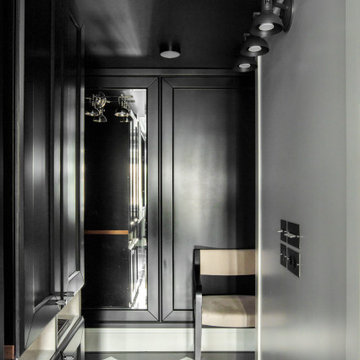
Из компактной прихожей открывается вид сразу и в гостиную и на кухню, благодаря чему концепция читается уже с порога. Черный мраморный пол переходит на кухню, где разбавляется белыми вставками, скользящий дневной свет проникает в глубину и выявляет формы предметов.
Центральный мебельный блок со стороны прихожей представляет собой продуманный шкаф для одежды с продуманной до мелочей функциональностью - выдвижной плинтус для размещения обуви, двухъярусная система развески с пантографом и ящички для аксессуаров - все элементы спроектированы персонально под образ жизни заказчика.
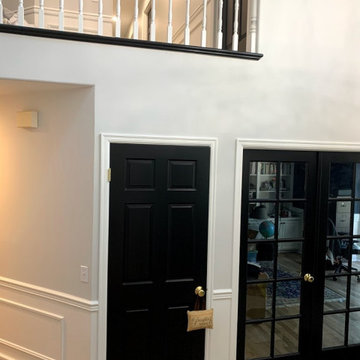
Black doors and natural wood flooring makes a big impact.
Idées déco pour un hall d'entrée classique de taille moyenne avec un mur gris, parquet clair, un sol marron et boiseries.
Idées déco pour un hall d'entrée classique de taille moyenne avec un mur gris, parquet clair, un sol marron et boiseries.
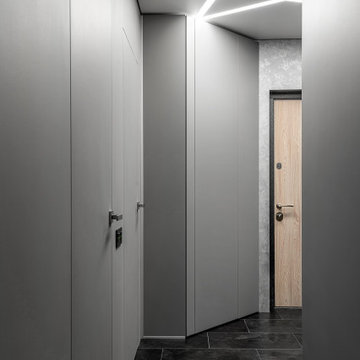
Коридор в квартире выполненный в серых тонах.
Réalisation d'une porte d'entrée design de taille moyenne avec un mur gris, un sol en vinyl, une porte simple, une porte en bois brun, un sol noir et boiseries.
Réalisation d'une porte d'entrée design de taille moyenne avec un mur gris, un sol en vinyl, une porte simple, une porte en bois brun, un sol noir et boiseries.
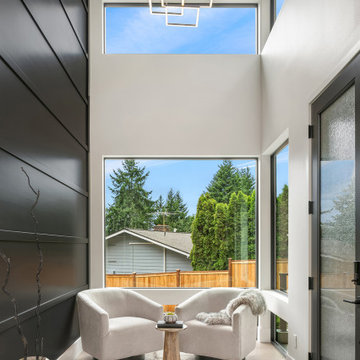
PNW Modern entry way with double height ceiling, black board & batten accent walls and large modern LED chandelier. Kirkland, WA new construction built by Enfort Homes in 2023.
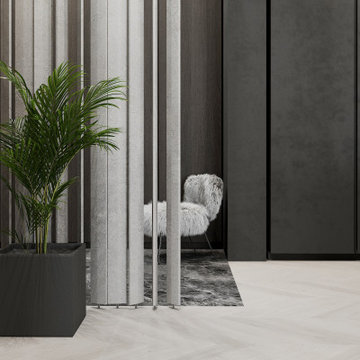
Exemple d'une entrée tendance avec un couloir, un mur noir, un sol en marbre, une porte simple, une porte noire, un sol gris, un plafond décaissé et boiseries.
Idées déco d'entrées noires avec boiseries
2