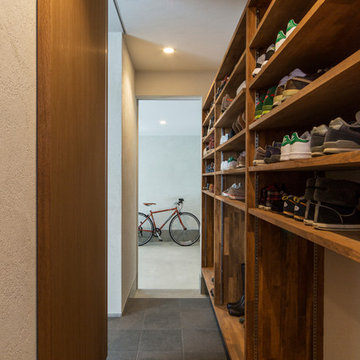Entrée
Trier par :
Budget
Trier par:Populaires du jour
21 - 40 sur 798 photos
1 sur 3
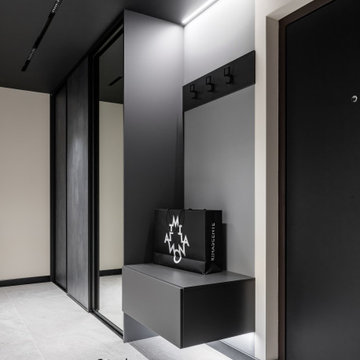
Exemple d'une petite entrée tendance avec un couloir, un mur gris, un sol en carrelage de porcelaine, une porte simple et un sol gris.

Idée de décoration pour une entrée minimaliste de taille moyenne avec un couloir, un mur gris, sol en béton ciré, un sol gris et poutres apparentes.
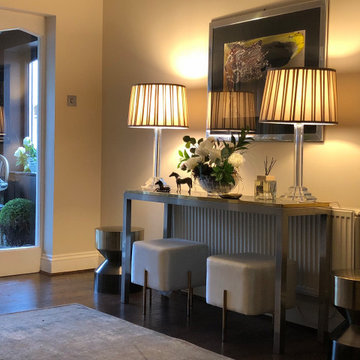
Idées déco pour une grande entrée moderne avec un couloir, un mur blanc, parquet foncé, une porte simple, une porte marron et un sol marron.

70年という月日を守り続けてきた農家住宅のリノベーション
建築当時の強靭な軸組みを活かし、新しい世代の住まい手の想いのこもったリノベーションとなった
夏は熱がこもり、冬は冷たい隙間風が入る環境から
開口部の改修、断熱工事や気密をはかり
夏は風が通り涼しく、冬は暖炉が燈り暖かい室内環境にした
空間動線は従来人寄せのための二間と奥の間を一体として家族の団欒と仲間と過ごせる動線とした
北側の薄暗く奥まったダイニングキッチンが明るく開放的な造りとなった
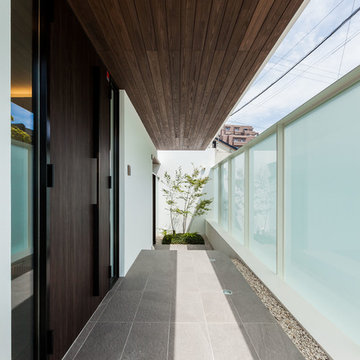
アプローチ2
Idées déco pour une grande entrée moderne avec un couloir, une porte double et une porte marron.
Idées déco pour une grande entrée moderne avec un couloir, une porte double et une porte marron.
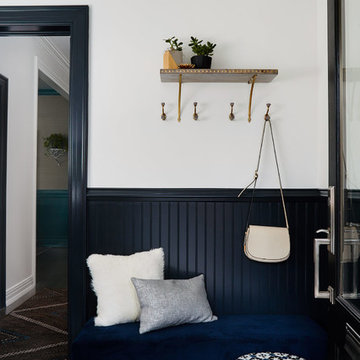
Idée de décoration pour une entrée tradition de taille moyenne avec un couloir, un mur multicolore, une porte simple, une porte en verre, un sol multicolore et un sol en carrelage de céramique.

玄関に腰掛を設けてその下と、背面壁に間接照明を入れました。
Idée de décoration pour une entrée en bois de taille moyenne avec un couloir, un mur bleu, un sol en calcaire, une porte simple, une porte en bois brun, un sol gris et un plafond en papier peint.
Idée de décoration pour une entrée en bois de taille moyenne avec un couloir, un mur bleu, un sol en calcaire, une porte simple, une porte en bois brun, un sol gris et un plafond en papier peint.
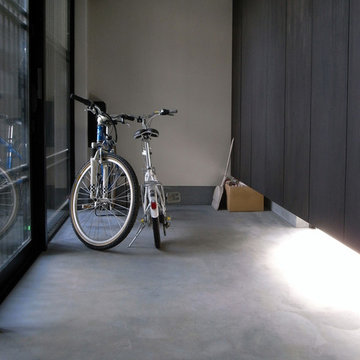
自転車も置くことができる土間玄関。
玄関入口がガラス(+木ルーバー)なので明るいスペースです。
左側は全面収納。靴からコートから古紙など色々と収納。
圧迫感がでないよう床から浮かして設置しています。
写真:アトリエハコ建築設計事務所
Réalisation d'une entrée asiatique de taille moyenne avec un couloir, un mur blanc, une porte coulissante, une porte en verre et un sol gris.
Réalisation d'une entrée asiatique de taille moyenne avec un couloir, un mur blanc, une porte coulissante, une porte en verre et un sol gris.
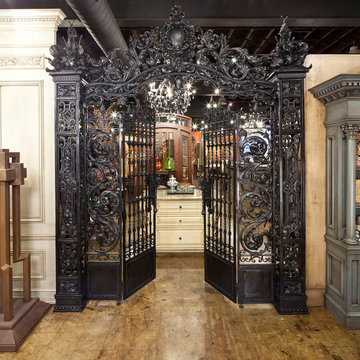
Inspiration pour une grande entrée victorienne avec un couloir, un mur beige, un sol en carrelage de porcelaine, une porte double, une porte métallisée et un sol jaune.
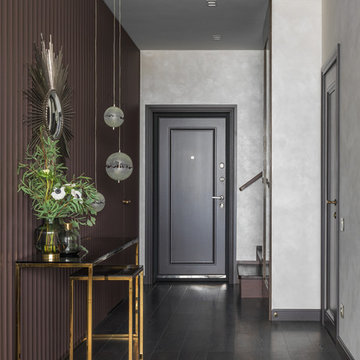
Красюк Сергей
Aménagement d'une entrée contemporaine avec parquet foncé, une porte simple, une porte noire, un couloir et un mur marron.
Aménagement d'une entrée contemporaine avec parquet foncé, une porte simple, une porte noire, un couloir et un mur marron.
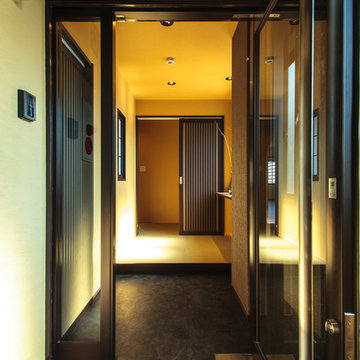
和モダンのエントランス
Cette image montre une entrée asiatique de taille moyenne avec un couloir, un mur jaune, une porte coulissante, une porte en verre, un plafond en papier peint et du papier peint.
Cette image montre une entrée asiatique de taille moyenne avec un couloir, un mur jaune, une porte coulissante, une porte en verre, un plafond en papier peint et du papier peint.
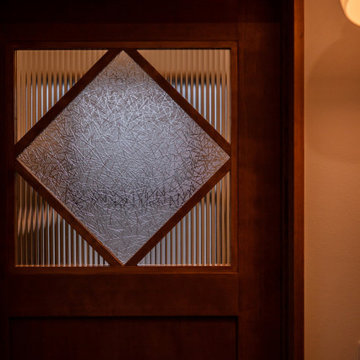
シュークロークへつながる製作建具には旧建物のレトロガラスを組み合わせて使用しています。
Inspiration pour une entrée rustique avec un couloir, un mur blanc, un sol en carrelage de porcelaine, une porte simple, une porte marron, un sol gris, un plafond en papier peint et du papier peint.
Inspiration pour une entrée rustique avec un couloir, un mur blanc, un sol en carrelage de porcelaine, une porte simple, une porte marron, un sol gris, un plafond en papier peint et du papier peint.
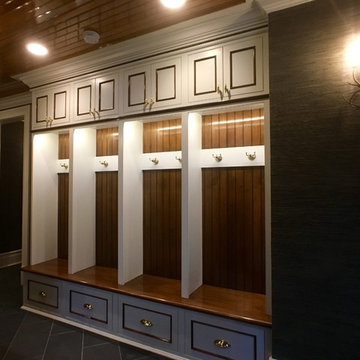
GENEVA CABINET COMPANY LLC., Lake Geneva, Wisconsin. Casual entry area in a home built for activity and entertaining. Storage lockers provide easy access for sports equipment, clothing and gear, are created with cabinetry from Plato Woodwork, Inc in two tones blending whited painted wood with stained trim finish. Stained bead board and interior lighting with brass hardware from House of Antique Hardware.
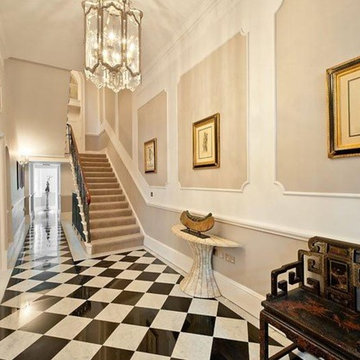
Inspiration pour une très grande entrée traditionnelle avec un sol multicolore, un couloir et un mur beige.
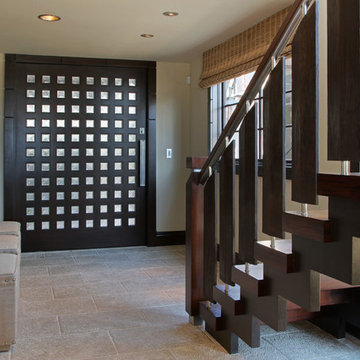
Aidin Foster
Inspiration pour une entrée design de taille moyenne avec un couloir, un mur beige, un sol en carrelage de céramique, une porte pivot et une porte en bois foncé.
Inspiration pour une entrée design de taille moyenne avec un couloir, un mur beige, un sol en carrelage de céramique, une porte pivot et une porte en bois foncé.
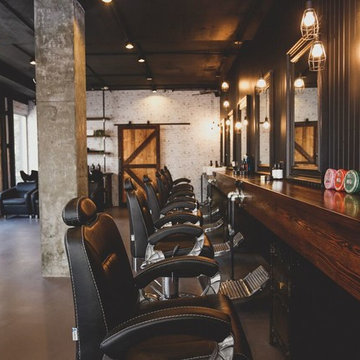
Mister Chop Shop is a men's barber located in Bondi Junction, Sydney. This new venture required a look and feel to the salon unlike it's Chop Shop predecessor. As such, we were asked to design a barbershop like no other - A timeless modern and stylish feel juxtaposed with retro elements. Using the building’s bones, the raw concrete walls and exposed brick created a dramatic, textured backdrop for the natural timber whilst enhancing the industrial feel of the steel beams, shelving and metal light fittings. Greenery and wharf rope was used to soften the space adding texture and natural elements. The soft leathers again added a dimension of both luxury and comfort whilst remaining masculine and inviting. Drawing inspiration from barbershops of yesteryear – this unique men’s enclave oozes style and sophistication whilst the period pieces give a subtle nod to the traditional barbershops of the 1950’s.
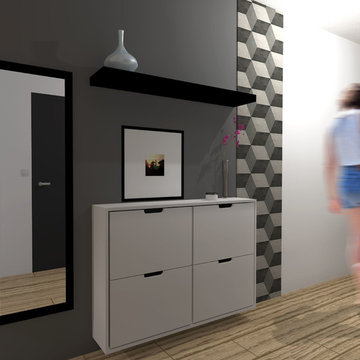
Visuel 3D de l'entrée. Proposition pour une entrée contemporaine et masculine. l'espace est délimité par la couleur et un lè de papier peint graphique.

余白のある家
本計画は京都市左京区にある閑静な住宅街の一角にある敷地で既存の建物を取り壊し、新たに新築する計画。周囲は、低層の住宅が立ち並んでいる。既存の建物も同計画と同じ三階建て住宅で、既存の3階部分からは、周囲が開け開放感のある景色を楽しむことができる敷地となっていた。この開放的な景色を楽しみ暮らすことのできる住宅を希望されたため、三階部分にリビングスペースを設ける計画とした。敷地北面には、山々が開け、南面は、低層の住宅街の奥に夏は花火が見える風景となっている。その景色を切り取るかのような開口部を設け、窓際にベンチをつくり外との空間を繋げている。北側の窓は、出窓としキッチンスペースの一部として使用できるように計画とした。キッチンやリビングスペースの一部が外と繋がり開放的で心地よい空間となっている。
また、今回のクライアントは、20代であり今後の家族構成は未定である、また、自宅でリモートワークを行うため、居住空間のどこにいても、心地よく仕事ができるスペースも確保する必要があった。このため、既存の住宅のように当初から個室をつくることはせずに、将来の暮らしにあわせ可変的に部屋をつくれるような余白がふんだんにある空間とした。1Fは土間空間となっており、2Fまでの吹き抜け空間いる。現状は、広場とした外部と繋がる土間空間となっており、友人やペット飼ったりと趣味として遊べ、リモートワークでゆったりした空間となった。将来的には個室をつくったりと暮らしに合わせさまざまに変化することができる計画となっている。敷地の条件や、クライアントの暮らしに合わせるように変化するできる建物はクライアントとともに成長しつづけ暮らしによりそう建物となった。
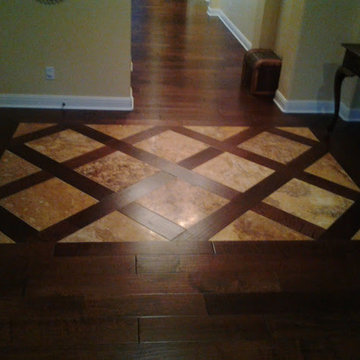
Flooring Creations
Idée de décoration pour une entrée méditerranéenne de taille moyenne avec un couloir, un mur beige et un sol en marbre.
Idée de décoration pour une entrée méditerranéenne de taille moyenne avec un couloir, un mur beige et un sol en marbre.
2
