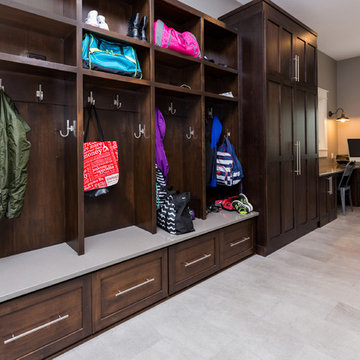Idées déco d'entrées noires avec un mur gris
Trier par :
Budget
Trier par:Populaires du jour
181 - 200 sur 955 photos
1 sur 3
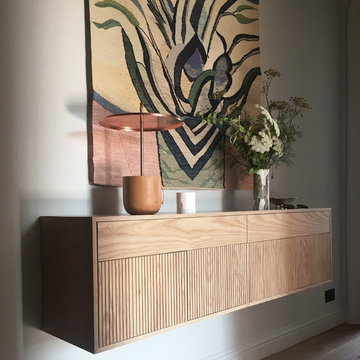
Cette image montre une entrée nordique de taille moyenne avec un mur gris, un sol en bois brun et un sol marron.
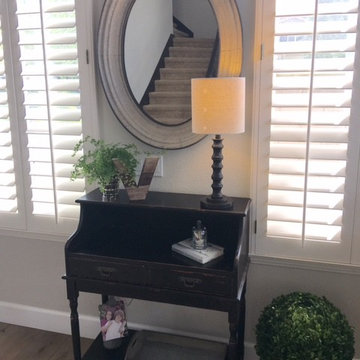
HVI
Idée de décoration pour un petit hall d'entrée champêtre avec un mur gris, un sol en bois brun, une porte simple et une porte noire.
Idée de décoration pour un petit hall d'entrée champêtre avec un mur gris, un sol en bois brun, une porte simple et une porte noire.
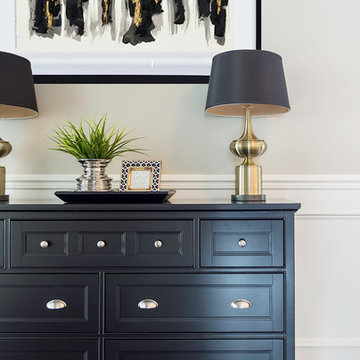
Cameron Street Photography
Idée de décoration pour un grand hall d'entrée tradition avec un mur gris, un sol en bois brun et une porte double.
Idée de décoration pour un grand hall d'entrée tradition avec un mur gris, un sol en bois brun et une porte double.
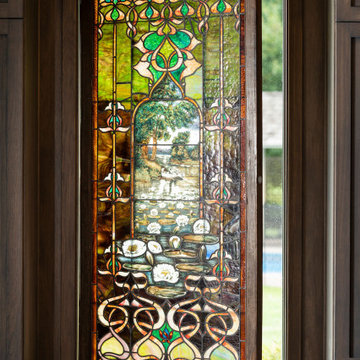
Inspiration pour une très grande entrée traditionnelle avec un vestiaire, un mur gris, un sol en carrelage de porcelaine, une porte simple et un sol gris.
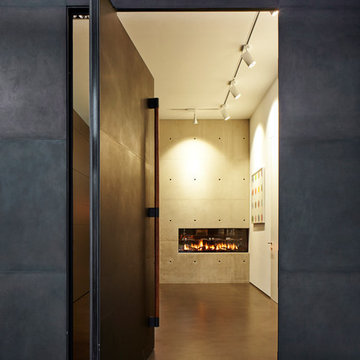
www.liobaschneider.de
Réalisation d'un grand hall d'entrée design avec un mur gris, un sol en vinyl, une porte pivot, une porte noire et un sol gris.
Réalisation d'un grand hall d'entrée design avec un mur gris, un sol en vinyl, une porte pivot, une porte noire et un sol gris.
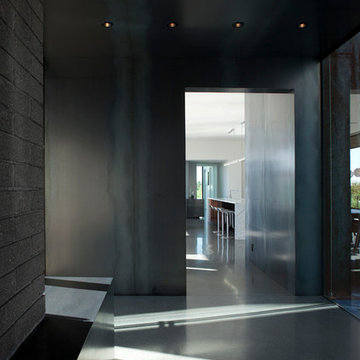
The entry to this home is composed of terrazzo, hot rolled steel wall cladding, concrete block, and glass overlooking the pool.
Bill Timmerman - Timmerman Photography
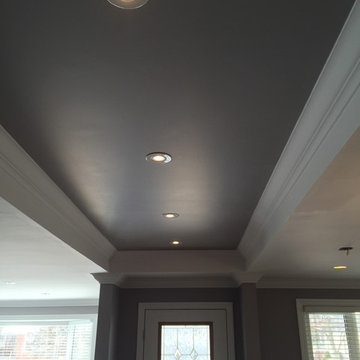
Idées déco pour un hall d'entrée contemporain de taille moyenne avec un mur gris, parquet foncé, une porte simple, une porte blanche et un sol marron.
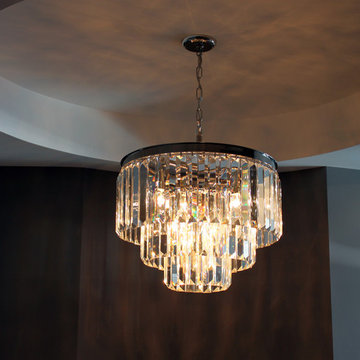
Cette image montre une porte d'entrée design de taille moyenne avec un mur gris et un sol en bois brun.
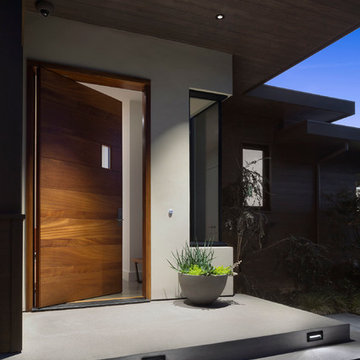
David Wakely
Cette image montre une grande porte d'entrée design avec un mur gris, sol en béton ciré, une porte simple et une porte en bois brun.
Cette image montre une grande porte d'entrée design avec un mur gris, sol en béton ciré, une porte simple et une porte en bois brun.
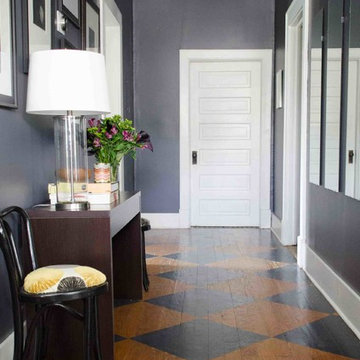
Gray entryway with a modern console table, custom upholstered Thonet cafe chair in a raised velvet fabric, a painted checkerboard floor, and black and white gallery wall.
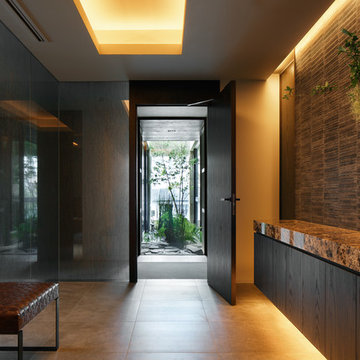
Photographer: Nacasa & Partners
Exemple d'une entrée rétro avec un mur gris, une porte simple, une porte en bois foncé et un sol beige.
Exemple d'une entrée rétro avec un mur gris, une porte simple, une porte en bois foncé et un sol beige.
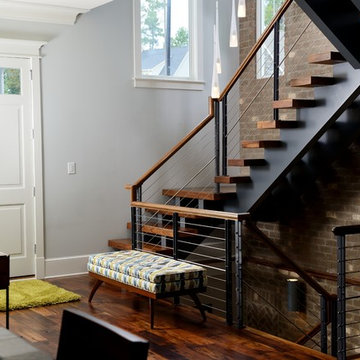
Designed and built by Terramor Homes in Raleigh, NC. The initial and sole objective of setting the tone of this home began and was entirely limited to the foyer and stairwell to which it opens- setting the stage for the expectations, mood and style of this home upon first arrival.
Photography: M. Eric Honeycutt
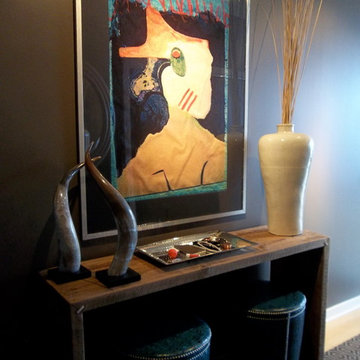
Laura Petrocci
Cette image montre une petite entrée urbaine avec un couloir, un mur gris, parquet clair et une porte simple.
Cette image montre une petite entrée urbaine avec un couloir, un mur gris, parquet clair et une porte simple.
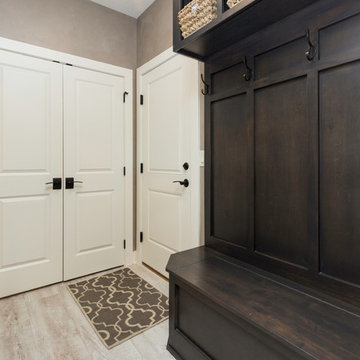
Cette image montre une petite entrée traditionnelle avec un vestiaire, un mur gris, parquet clair et un sol gris.
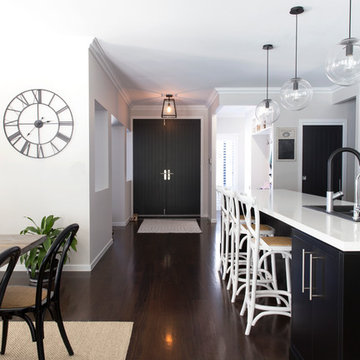
Interior Design by Donna Guyler Design
Réalisation d'une petite porte d'entrée design avec un mur gris, parquet foncé, une porte double et une porte noire.
Réalisation d'une petite porte d'entrée design avec un mur gris, parquet foncé, une porte double et une porte noire.
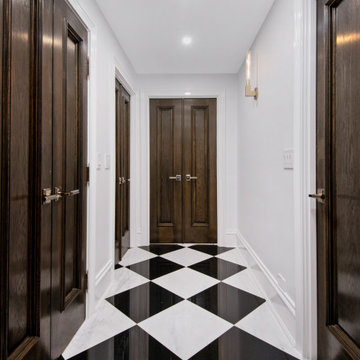
Aménagement d'un grand hall d'entrée classique avec un mur gris, un sol en marbre, une porte double, une porte en bois foncé, un sol multicolore, un plafond à caissons et du lambris.
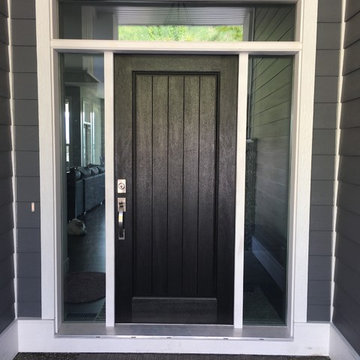
6'8" Craftsman Textured fiberglass 1 panel plank door in a white wood frame, surrounded by 2 clear sidelights and transom glass.
Idée de décoration pour une porte d'entrée craftsman avec un mur gris, sol en béton ciré, une porte simple, une porte noire et un sol gris.
Idée de décoration pour une porte d'entrée craftsman avec un mur gris, sol en béton ciré, une porte simple, une porte noire et un sol gris.
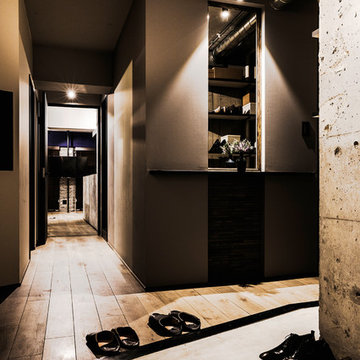
都会的な匂いを纏わせた√S「アーバン」。
全体をダークトーンにまとめた内装と局所的な照明は、都会で働く住まい手の癒しの空間となり、広めのベッドルーム、ラバトリースペースはホテルのような使い心地をイメージさせてくれます。
そして本棚のあるゆったりとしたスタディスペースは読書をしたり、パソコンをしたりと、快適なワーキングスペースとして多彩な活用方法が可能です。
「アーバン」は普段の暮らしに「ラグジュアリー」と「癒し」をプラスしてくれます。

This classic 1970's rambler was purchased by our clients as their 'forever' retirement home and as a gathering place for their large, extended family. Situated on a large, verdant lot, the house was burdened with extremely dated finishes and poorly conceived spaces. These flaws were more than offset by the overwhelming advantages of a single level plan and spectacular sunset views. Weighing their options, our clients executed their purchase fully intending to hire us to immediately remodel this structure for them.
Our first task was to open up this plan and give the house a fresh, contemporary look that emphasizes views toward Lake Washington and the Olympic Mountains in the distance. Our initial response was to recreate our favorite Great Room plan. This started with the elimination of a large, masonry fireplace awkwardly located in the middle of the plan and to then tear out all the walls. We then flipped the Kitchen and Dining Room and inserted a walk-in pantry between the Garage and new Kitchen location.
While our clients' initial intention was to execute a simple Kitchen remodel, the project scope grew during the design phase. We convinced them that the original ill-conceived entry needed a make-over as well as both bathrooms on the main level. Now, instead of an entry sequence that looks like an afterthought, there is a formal court on axis with an entry art wall that arrests views before moving into the heart of the plan. The master suite was updated by sliding the wall between the bedroom and Great Room into the family area and then placing closets along this wall - in essence, using these closets as an acoustical buffer between the Master Suite and the Great Room. Moving these closets then freed up space for a 5-piece master bath, a more efficient hall bath and a stacking washer/dryer in a closet at the top of the stairs.
Idées déco d'entrées noires avec un mur gris
10
