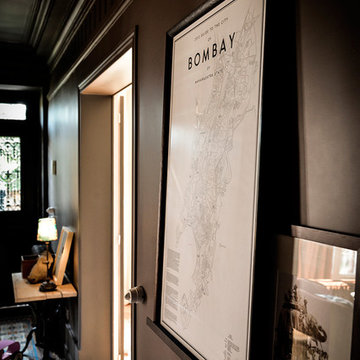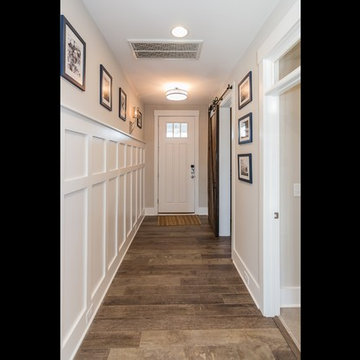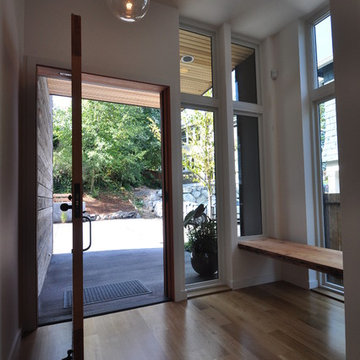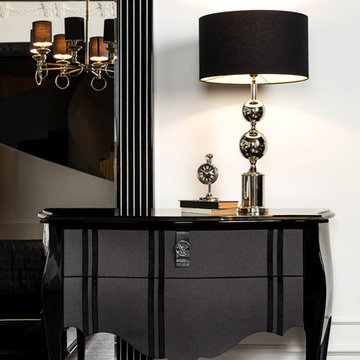Idées déco d'entrées noires
Trier par :
Budget
Trier par:Populaires du jour
141 - 160 sur 1 226 photos
1 sur 3
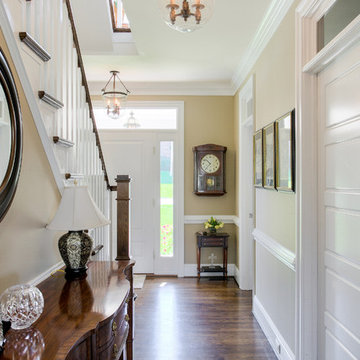
Idée de décoration pour une porte d'entrée tradition de taille moyenne avec un mur beige, parquet foncé, une porte simple, une porte blanche et un sol marron.
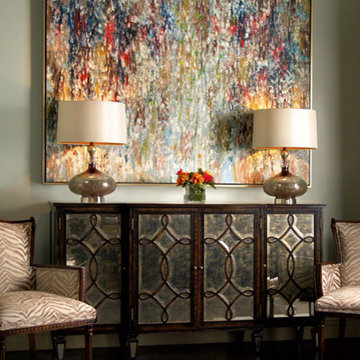
Create a great first impression with this mirrored cabinet, contemporary oil painting, animal print chairs and trendy buffet lamps.
Aménagement d'un petit hall d'entrée contemporain avec un mur vert.
Aménagement d'un petit hall d'entrée contemporain avec un mur vert.
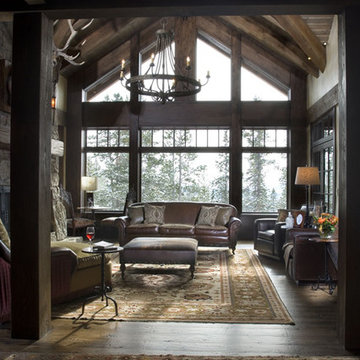
The family for Yellowstone Club #1 had several requests to be implemented in their design:
• A place for gathering
• solar gain
• simplicity of construction
• integration into the hillside
• upper level to have the feel of an attic
• views beyond the site
The concept of solar gain is a simple one. They wanted to maximize the amount of sunlight heating their home in the winter months. In response to this request we oriented their home to face south and planned the layout of the home around solar angles and thermal masses to naturally warm the home as much as possible. This was accomplished without making the layout less functional or significantly increasing the cost of the home. The process of solar orientation for the home was aided by the natural orientation and attributes of the site. The benefits of utilizing solar gain include a lower heating cost, and an increased level of natural light in the home.
The home was designed as a simple ninety degree angle for ease of construction. The upper level is reduced in size from the lower level; however the overall plan is based upon simple geometric shapes with the garage angling off.
The home is to be integrated into the hillside for visual, cost and environmental reasons. Visually, embedding the home into the hillside is significant because it reduces the profile of the building. By selecting a location where we can both cut and fill to place the building on the site we will be reducing the final construction cost of the home. Environmentally, embedding the buildings lower level into the hillside is important because of the significant insulating qualities of earth. This was facilitated through careful selection of the location of the home on the site and the fortune of having a south-facing slope on the site for the solar gain.
The attic is a finished space designed to have low walls that slope inward. Per the client’s request, the attic has walls roughly five feet tall and a sloped interior roof matching the slope of the roof on the exterior. By placing cabinets and built in units along portions of the walls, we are able to utilize this space for storage while providing for the client’s request for an attic that feels like an attic.
The style will be a mountain theme but the client’s background will be brought into play for certain details throughout the residence. The exterior will be clad with the stone that is available on site, cedar siding and accented historic wood trim. An immense amount of glazing will be introduced throughout the design to articulate the exterior and to blend with the number of gable and dormer roof elements. The structure will at possible locations be brought down to be crouching on the site rather than looming as a “tower”.
(photos by Shelly Saunders)
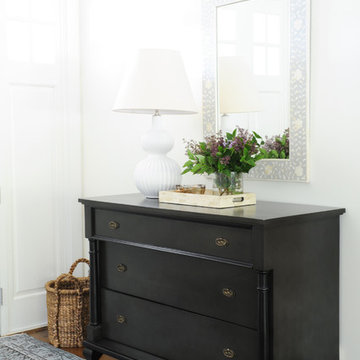
Tracey Ayton
Cette photo montre un hall d'entrée chic de taille moyenne avec un mur blanc, un sol en bois brun, une porte simple et une porte blanche.
Cette photo montre un hall d'entrée chic de taille moyenne avec un mur blanc, un sol en bois brun, une porte simple et une porte blanche.
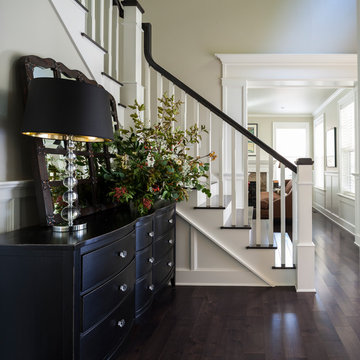
While the owners are away the designers will play! This Bellevue craftsman stunner went through a large remodel while its occupants were living in Europe. Almost every room in the home was touched to give it the beautiful update it deserved. A vibrant yellow front door mixed with a few farmhouse touches on the exterior provide a casual yet upscale feel. From the craftsman style millwork seen through out, to the carefully selected finishes in the kitchen and bathrooms, to a dreamy backyard retreat, it is clear from the moment you walk through the door not a design detail was missed.
Being a busy family, the clients requested a great room fit for entertaining. A breakfast nook off the kitchen with upholstered chairs and bench cushions provides a cozy corner with a lot of seating - a perfect spot for a "kids" table so the adults can wine and dine in the formal dining room. Pops of blue and yellow brighten the neutral palette and create a playful environment for a sophisticated space. Painted cabinets in the office, floral wallpaper in the powder bathroom, a swing in one of the daughter's rooms, and a hidden cabinet in the pantry only the adults know about are a few of the elements curated to create the customized home my clients were looking for.
---
Project designed by interior design studio Kimberlee Marie Interiors. They serve the Seattle metro area including Seattle, Bellevue, Kirkland, Medina, Clyde Hill, and Hunts Point.
For more about Kimberlee Marie Interiors, see here: https://www.kimberleemarie.com/
To learn more about this project, see here
https://www.kimberleemarie.com/bellevuecraftsman
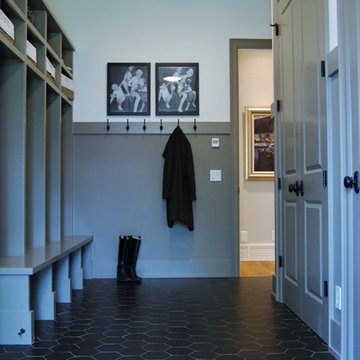
Mudroom | Aubrey Reisinger
Exemple d'une grande entrée chic avec un vestiaire et un sol en carrelage de céramique.
Exemple d'une grande entrée chic avec un vestiaire et un sol en carrelage de céramique.
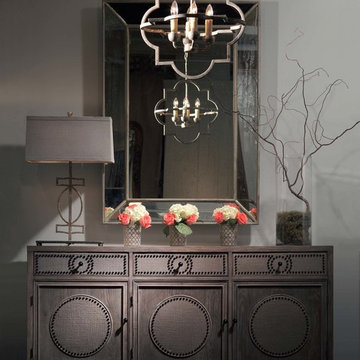
Grey room featuring #Gabby transitional, eclectic, and antique-style furniture and lighting.
Idées déco pour une entrée éclectique.
Idées déco pour une entrée éclectique.
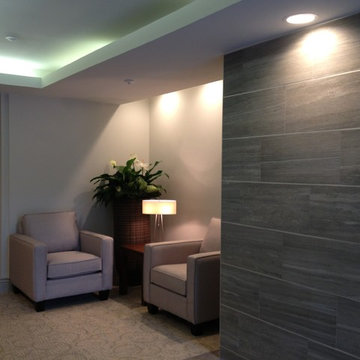
The walls of this entry are clad in a porcelain tile, layed horizontally with a brushed nickle strip between.
The colour inspiration was derived from the forest and creek near by.
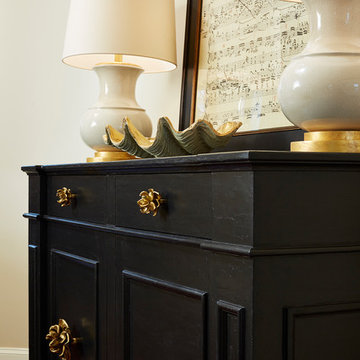
Alyssa Lee Photography
Idée de décoration pour un grand hall d'entrée tradition avec un mur beige, parquet foncé, une porte simple, une porte en bois foncé et un sol marron.
Idée de décoration pour un grand hall d'entrée tradition avec un mur beige, parquet foncé, une porte simple, une porte en bois foncé et un sol marron.
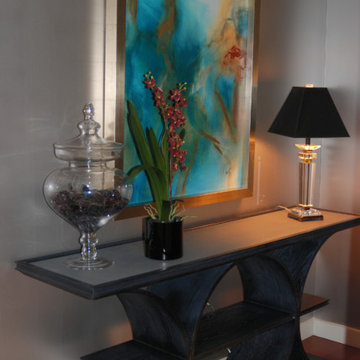
Since we kept majority of the spaces neutral palettes, we added a pop of color and focal element to the Entryway.
Réalisation d'une entrée design.
Réalisation d'une entrée design.
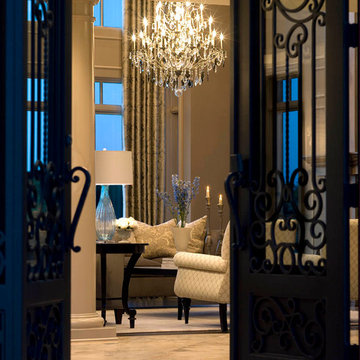
Grand formal entrance to formal Living room over looking expansive lake. This new construction project included full design of all Architectural details, styling and finishes with turn key furnishings throughout this luxurious interior.
Carlson Productions, LLC
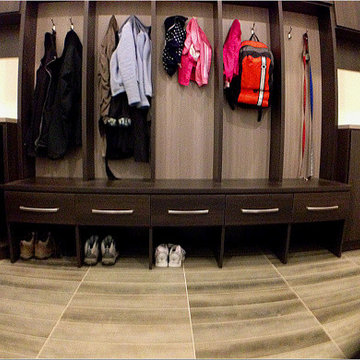
Used Gray and Espresso tones to play off of the tile flooring. Was accommodating this space for a growing family plus multiple pets. The customer and I created a functional space for every living that provided ample storage and style to their new home. This designs host soft close drawers and cabinets, upgraded edge banding and the contemporary Euro styling.
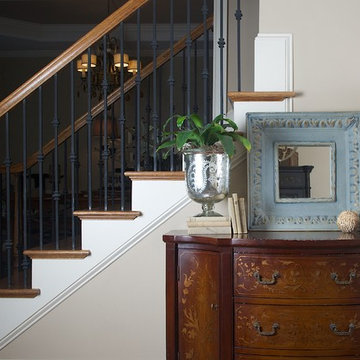
Idée de décoration pour un hall d'entrée marin de taille moyenne avec un mur beige et un sol en bois brun.

le hall d'entrée s'affirme avec un papier peint graphique
Aménagement d'un hall d'entrée rétro de taille moyenne avec un mur jaune, parquet foncé, un sol marron, une porte simple, une porte en bois clair et du papier peint.
Aménagement d'un hall d'entrée rétro de taille moyenne avec un mur jaune, parquet foncé, un sol marron, une porte simple, une porte en bois clair et du papier peint.
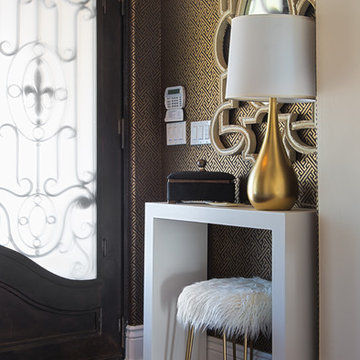
Idées déco pour un hall d'entrée classique de taille moyenne avec mur métallisé, parquet foncé, une porte double, une porte en verre et un sol marron.
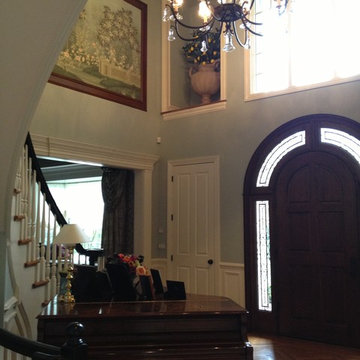
2013 Interior Design Trends: Oakleigh Interiors is Already Trendy
At Oakleigh Interiors we have a team established that handle specific assignments of your projects for an efficient outcome. We worked with a client to refurbish existed kitchen cabinets and island rather than replacing the entire kitchen. Textured paint, tile that looks like wood, and of course gorgeous hand painted feature panels by Gracie have been incorporated into our current designs. We only just selected this patterns on grass cloth from Phillip Jeffries for one of our clients and they were thrilled with the results. Oakleigh Interiors is always trying to mesh current trends with your personal aesthetics to create a warm and inviting atmosphere for the entire family. Please visit us at www.oakleighinteriors.com for more information.
Idées déco d'entrées noires
8
