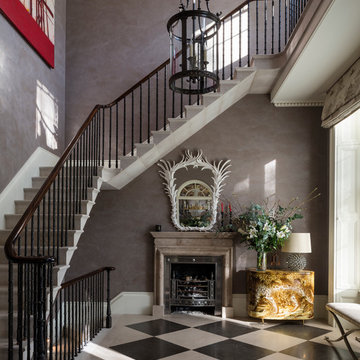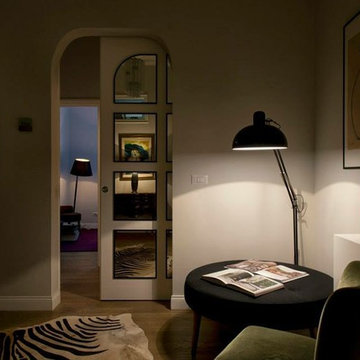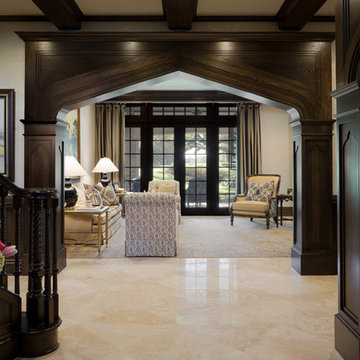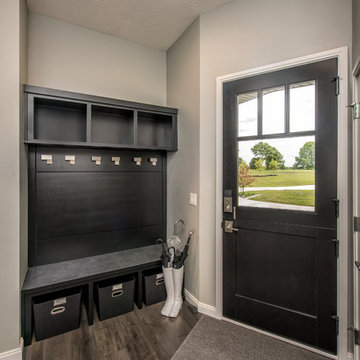Idées déco d'entrées noires
Trier par :
Budget
Trier par:Populaires du jour
81 - 100 sur 1 226 photos
1 sur 3
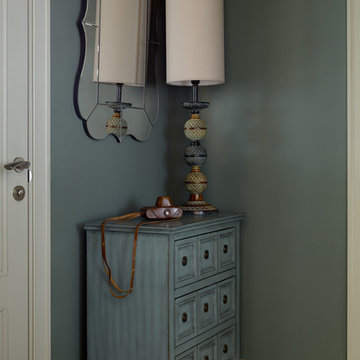
фотограф Сергей Ананьев
Réalisation d'une petite entrée tradition avec un sol en carrelage de porcelaine et un sol blanc.
Réalisation d'une petite entrée tradition avec un sol en carrelage de porcelaine et un sol blanc.
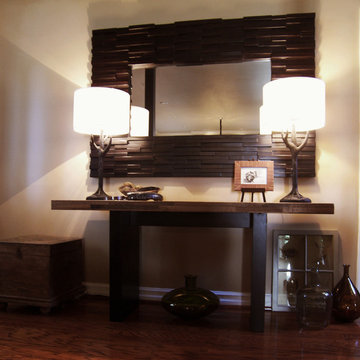
Reclaimed wood console table, mirror and accessories in contemporary entry hall
Cette image montre une entrée chalet.
Cette image montre une entrée chalet.
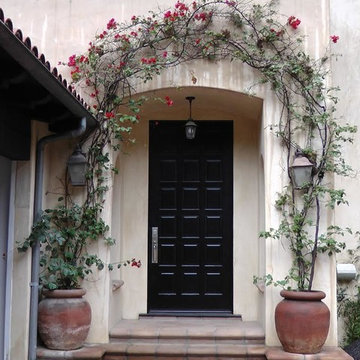
Inspiration pour une porte d'entrée méditerranéenne de taille moyenne avec un mur beige, un sol en carrelage de céramique, une porte simple et une porte noire.
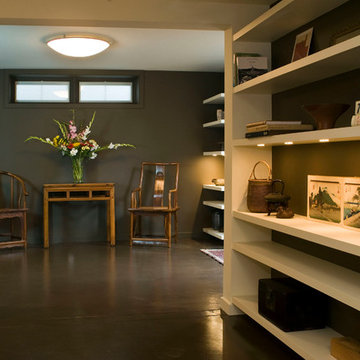
Across the landing to the media room.
Robert Vente Photographer
Idées déco pour un hall d'entrée moderne de taille moyenne avec un mur marron, sol en béton ciré et un sol marron.
Idées déco pour un hall d'entrée moderne de taille moyenne avec un mur marron, sol en béton ciré et un sol marron.
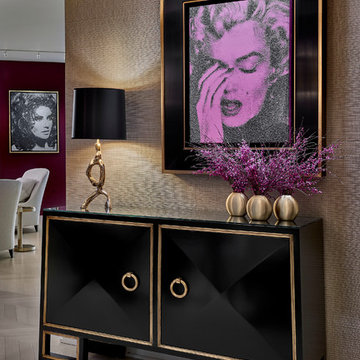
Tony Soluri Photography
Aménagement d'un hall d'entrée contemporain de taille moyenne avec mur métallisé, parquet clair, un sol beige, un plafond décaissé et du papier peint.
Aménagement d'un hall d'entrée contemporain de taille moyenne avec mur métallisé, parquet clair, un sol beige, un plafond décaissé et du papier peint.
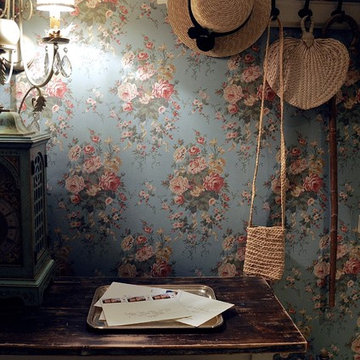
Réalisation d'un petit hall d'entrée bohème avec un mur multicolore, un sol en marbre, une porte simple, une porte blanche et un sol beige.
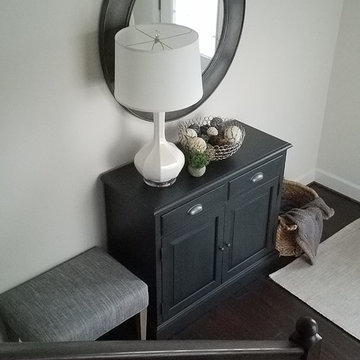
Mixing materials and textures in the Entryway is the perfect way to create a welcoming feeling into my client's townhouse. The pewter painted entry chest, zinc coated mirror, and nubby fabric on the ottoman work together in color, yet contrast in texture. The crisp white lamp is the added pop of contrast this space needs to feel fresh.
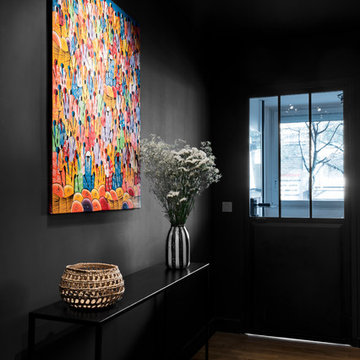
©JULIETTE JEM
Idée de décoration pour une petite entrée nordique avec un couloir, un mur noir, un sol en bois brun, une porte simple et une porte noire.
Idée de décoration pour une petite entrée nordique avec un couloir, un mur noir, un sol en bois brun, une porte simple et une porte noire.
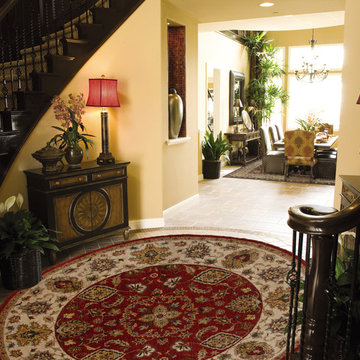
Oriental Designer Rugs. 10' Round rug, traditional design presented in a red base and ivory border.
Idée de décoration pour un grand hall d'entrée tradition avec un sol en carrelage de porcelaine et une porte double.
Idée de décoration pour un grand hall d'entrée tradition avec un sol en carrelage de porcelaine et une porte double.
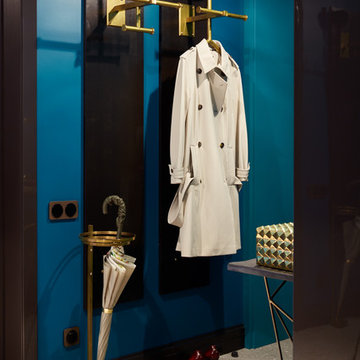
Квартира в Воронеже, Авторы проекта Наталья Лаврик и Алла Поленова, Фото Сергей Ананьев
Aménagement d'une entrée moderne avec un mur bleu, un sol en terrazzo et un sol gris.
Aménagement d'une entrée moderne avec un mur bleu, un sol en terrazzo et un sol gris.
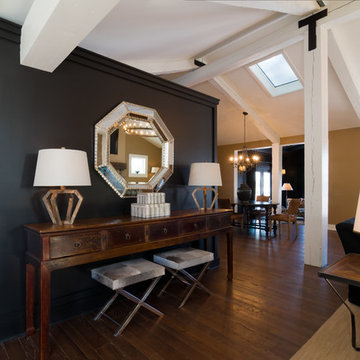
Separation wall installed to define space between the Living Room area and the Kitchen. Interior design by Huffman & Huffman.
Cette image montre une entrée chalet de taille moyenne avec un mur beige et parquet foncé.
Cette image montre une entrée chalet de taille moyenne avec un mur beige et parquet foncé.
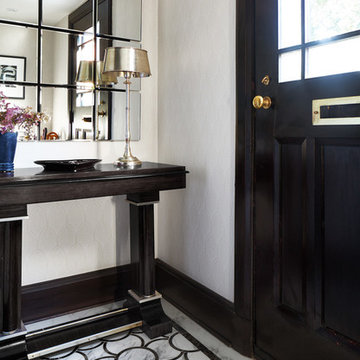
Donna Griffith http://www.donnagriffith.com/
Idées déco pour une petite porte d'entrée classique avec un mur blanc, un sol en marbre, une porte simple, une porte noire et un sol blanc.
Idées déco pour une petite porte d'entrée classique avec un mur blanc, un sol en marbre, une porte simple, une porte noire et un sol blanc.

We redesigned the front hall to give the space a big "Wow" when you walked in. This paper was the jumping off point for the whole palette of the kitchen, powder room and adjoining living room. It sets the tone that this house is fun, stylish and full of custom touches that reflect the homeowners love of colour and fashion. We added the wainscotting which continues into the kitchen/powder room to give the space more architectural interest and to soften the bold wall paper. We kept the antique table, which is a heirloom, but modernized it with contemporary lighting.
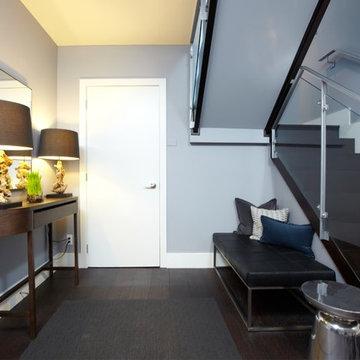
Echo1 Photography
Cette image montre une petite porte d'entrée design avec un mur gris, parquet foncé, une porte simple, une porte blanche et un sol marron.
Cette image montre une petite porte d'entrée design avec un mur gris, parquet foncé, une porte simple, une porte blanche et un sol marron.
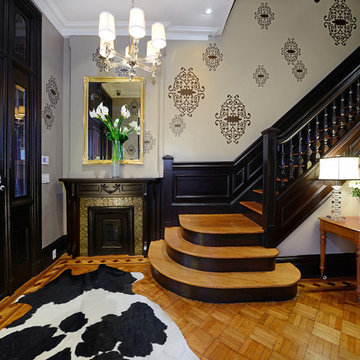
Extraordinary 28-foot wide Queen Anne mansion perched on historic Hudson Street, one of Hoboken’s most coveted blocks. Custom built in 1901, this home has been respectfully restored to showcase the original features and thoughtfully renovated to include an elevator servicing all four levels of this exceptional 6,600+ square foot, 7+ bedroom, 5½ bathroom home. Anchored on a 40×100 foot lot with a timeless façade and storybook stone turret, 925 Hudson Street’s appeal is further enhanced by beautifully scaled rooms, balanced with intimate spaces thus transforming this house into a true family home. The parlor level takes careful consideration to function and flow beginning at the dramatic foyer, flanked by an original fireplace mantle and pocket doors. The drawing room opens to a formal dining room, elevator and powder room. At the rear of the home, the great room provides a flexible, family friendly space with dining nook and an open kitchen with access to the rear yard. Glittering with natural light, the second floor master retreat encompasses a lounge warmed by a working gas fireplace with original mantle and surround, sleeping quarters, dressing hall and en-suite bath. Luxurious and functional, the master bathroom is well appointed with an oversized marble steam shower with barrel ceiling, free standing Victoria + Albert volcanic limestone bath, radiant heat flooring and separate water closet. The remainder of the second and third floors are comprised of five additional bedrooms, home office, three full baths and crowned by an original oval sky light and wide top floor corridor featuring a full wet bar with stone counter and refrigerator. From the terraced front area with mature plantings, to the newly finished side and back yards, the 925 Hudson Street is surrounded by greenery and inviting outdoor spaces. The rear lawn features an Ipé deck, low maintenance SynLawn, fire and water features. An automatic drip irrigation system services the planting beds and the wall of Hornbeam trees provide beauty in every season. Ideal for au pair suite, guest quarters or revenue generating rental, the garden level includes a private 1,000 sq. ft., 2 bedroom 1 bath apartment with a separate entrance. This floor is further outfitted with ample built-in storage, wine closet, and laundry room. Truly a one of a kind home with intricate hardwood flooring, classic plaster moldings, soaring ceilings, original pocket doors, shutters, 3 decorative fireplace mantles and 3 working gas fireplaces, 7 zone central heating and cooling system and a state of the art Control4 fully automated home with security, sound, lighting and HVAC controls. Call today to schedule a private viewing.
- See more at: 925hudson.com
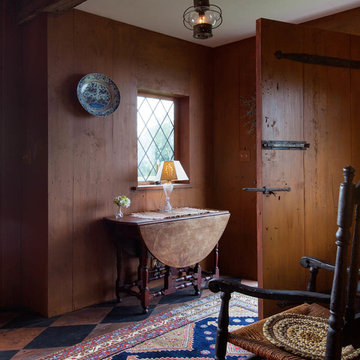
Idées déco pour un hall d'entrée campagne avec une porte simple et une porte en bois foncé.
Idées déco d'entrées noires
5
